Park City Kings Crown 1225 (Ski-In/Ski-Out)
- 4 BED |
- 4 Bath |
- 12 Guests
Description
Welcome to Park City Kings Crown 1225, an opulent haven nestled within the prestigious Kings Crown community. This unrivaled property offers direct access to a private ski tower, where guests can indulge in apr s-ski delights and soak in the communal hot tub after a thrilling day on the slopes. Just moments away lies Park City Mountain Resort, a paradise for outdoor enthusiasts with its array of shops, restaurants, and recreational activities. For those seeking the vibrant energy of downtown, the free Park City Transit bus whisks you away to Main Street s world-class dining, boutique shopping, and lively nightlife.
This contemporary masterpiece boasts 2,951 square feet of lavish living space, meticulously designed four bedrooms, four en suite bathrooms and two powder rooms, to provide the ultimate retreat for twelve discerning guests.
Enter this gorgeous property through the front door or garage and into the 1st level mud area, where all your gear can be kept. Ascend the white oak floating staircase to the open-concept 2nd/main level living area.
Living Room (2nd/main level):
Step into the luxurious living room, adorned with contemporary design elements and sumptuous furnishings that exude sophistication. Sink into the plush sectional sofa and accent chairs, enveloped by the warmth of the gas fireplace as you unwind with your favorite movie on the Smart TV accompanied by immersive sound from the Sonos soundbar. Transition seamlessly to the private deck, where cushioned seating invites you to savor the crisp mountain air while grilling culinary delights on the gas BBQ.
Kitchen (2nd/main level):
The culinary enthusiast s dream awaits in the state-of-the-art kitchen, adorned with sleek quartz countertops, a spacious center island, and high-end stainless-steel appliances that elevate every culinary endeavor. With a Subzero refrigerator, Wolf 6-burner gas range, and ample pantry space, this gourmet kitchen is poised to inspire culinary creativity. Gather around the waterfall counter center island, where bar seating for four fosters conviviality and conversation.
Dining Area (2nd/main level):
Elegant yet inviting, the dining area beckons with a handsome wood table bathed in the soft glow of a contemporary chandelier. With seating for eight, this exquisite setting sets the stage for memorable dining experiences with loved ones.
Family Room (1st level):
Descend to the chic family room, where contemporary furnishings invite relaxation and indulgence. Sink into the expansive sectional sofa or cozy bean bag chairs as you enjoy entertainment on the Samsung Smart TV and Sonos soundbar. Engage in lively gaming sessions with the Xbox console and four controllers, or simply unwind in the ambiance of this stylish retreat.
Bedrooms / Bathrooms:
Master Bedroom 1 (3rd level): Retreat to the opulent sanctuary of the king bed, enveloped in luxurious linens and bathed in natural light. Unwind with your favorite show on the Samsung Smart TV, or pamper yourself in the en suite bathroom, boasting a dual-sink vanity and a lavish tile/glass shower with two shower heads.
Master Bedroom 2 (3rd level): Tranquility awaits in the queen bed adorned with plush bedding and accompanied by a Samsung Smart TV for evening relaxation. Refresh in the en suite bathroom, featuring a stone counter vanity and a rejuvenating tile/glass shower.
Master Bedroom 3 (4th level): Indulge in the lavish comfort of the plush king bed, complemented by a Samsung Smart TV and ample natural light. The en suite bathroom offers a serene oasis with a stone counter vanity and a rejuvenating shower.
Bedroom 4 (4th level): Designed with families in mind, this charming bunk room features twin over full bunk beds and a twin bed with trundles, providing ample sleeping space for younger guests. Entertainment is at your fingertips with the Samsung Smart TV, while the en suite bathroom offers convenience and privacy.
Convenience meets elegance with two powder room located on the first two levels, ensuring comfort for guests throughout their stay.
Outdoor Spaces:
Experience al fresco luxury on the deck off the 2nd/main level, where plush seating invites relaxation amidst breathtaking mountain vistas. Indulge in the ultimate relaxation as you soak in the private hot tub nestled on the 4th level back patio, surrounded by serene mountain views.
Community Amenities:
Elevate your mountain experience with exclusive access to the King s Crown Ski Tower, complete with a ski locker room and a skier s lounge offering apr s-ski delights and panoramic mountain views. Unwind on the spacious patio adorned with cozy couch seating and a toasty fire pit, or soothe tired muscles in the oversized communal hot tub while soaking in the stunning scenery.
Electronics: Samsung Smart TVs and Sonos soundbar for enhanced entertainment options.
Wireless Internet: High-speed wireless internet available throughout the property.
Laundry: Full-size washer and dryer located on the 1st level hallway.
Parking: One-car garage and parking for one car in the driveway, with restrictions for street parking and a required parking pass.
A/C: Central A/C and heating ensure comfort throughout your stay.
Private Hot Tub: Indulge in the private hot tub on the 4th level patio.
Pets: Yes, up to 1 pet allowed with a non-refundable pet fee of $250. Not valid on 12/1 - 4/1
Cameras: No cameras on the property ensure your privacy and relaxation.
Experience the ultimate in luxury and convenience at Park City Kings Crown 1225, where every detail is designed to elevate your mountain retreat experience.
Distances:
Park City Mountain-Ski-in/out: 2-minute walk
Park City Mountain Resort Village: 5-minute walk
Park City Canyons Resort/Village: 4.5 miles
Deer Valley Resort: 1.6 miles
Park City Golf Course: 1.3 miles
Grocery Stores: 1.2 miles
Liquor Store: 1.2 miles
Please note: discounts are offered for reservations longer than 30 days. Contact Park City Rental Properties at 435-571-0024 for details!Virtual Tour
- Checkin Available
- Checkout Available
- Not Available
- Available
- Checkin Available
- Checkout Available
- Not Available
Seasonal Rates (Nightly)
| Room | Beds | Baths | TVs | Comments |
|---|---|---|---|---|
| {[room.name]} |
{[room.beds_details]}
|
{[room.bathroom_details]}
|
{[room.television_details]}
|
{[room.comments]} |
Welcome to Park City Kings Crown 1225, an opulent haven nestled within the prestigious Kings Crown community. This unrivaled property offers direct access to a private ski tower, where guests can indulge in apr s-ski delights and soak in the communal hot tub after a thrilling day on the slopes. Just moments away lies Park City Mountain Resort, a paradise for outdoor enthusiasts with its array of shops, restaurants, and recreational activities. For those seeking the vibrant energy of downtown, the free Park City Transit bus whisks you away to Main Street s world-class dining, boutique shopping, and lively nightlife.
This contemporary masterpiece boasts 2,951 square feet of lavish living space, meticulously designed four bedrooms, four en suite bathrooms and two powder rooms, to provide the ultimate retreat for twelve discerning guests.
Enter this gorgeous property through the front door or garage and into the 1st level mud area, where all your gear can be kept. Ascend the white oak floating staircase to the open-concept 2nd/main level living area.
Living Room (2nd/main level):
Step into the luxurious living room, adorned with contemporary design elements and sumptuous furnishings that exude sophistication. Sink into the plush sectional sofa and accent chairs, enveloped by the warmth of the gas fireplace as you unwind with your favorite movie on the Smart TV accompanied by immersive sound from the Sonos soundbar. Transition seamlessly to the private deck, where cushioned seating invites you to savor the crisp mountain air while grilling culinary delights on the gas BBQ.
Kitchen (2nd/main level):
The culinary enthusiast s dream awaits in the state-of-the-art kitchen, adorned with sleek quartz countertops, a spacious center island, and high-end stainless-steel appliances that elevate every culinary endeavor. With a Subzero refrigerator, Wolf 6-burner gas range, and ample pantry space, this gourmet kitchen is poised to inspire culinary creativity. Gather around the waterfall counter center island, where bar seating for four fosters conviviality and conversation.
Dining Area (2nd/main level):
Elegant yet inviting, the dining area beckons with a handsome wood table bathed in the soft glow of a contemporary chandelier. With seating for eight, this exquisite setting sets the stage for memorable dining experiences with loved ones.
Family Room (1st level):
Descend to the chic family room, where contemporary furnishings invite relaxation and indulgence. Sink into the expansive sectional sofa or cozy bean bag chairs as you enjoy entertainment on the Samsung Smart TV and Sonos soundbar. Engage in lively gaming sessions with the Xbox console and four controllers, or simply unwind in the ambiance of this stylish retreat.
Bedrooms / Bathrooms:
Master Bedroom 1 (3rd level): Retreat to the opulent sanctuary of the king bed, enveloped in luxurious linens and bathed in natural light. Unwind with your favorite show on the Samsung Smart TV, or pamper yourself in the en suite bathroom, boasting a dual-sink vanity and a lavish tile/glass shower with two shower heads.
Master Bedroom 2 (3rd level): Tranquility awaits in the queen bed adorned with plush bedding and accompanied by a Samsung Smart TV for evening relaxation. Refresh in the en suite bathroom, featuring a stone counter vanity and a rejuvenating tile/glass shower.
Master Bedroom 3 (4th level): Indulge in the lavish comfort of the plush king bed, complemented by a Samsung Smart TV and ample natural light. The en suite bathroom offers a serene oasis with a stone counter vanity and a rejuvenating shower.
Bedroom 4 (4th level): Designed with families in mind, this charming bunk room features twin over full bunk beds and a twin bed with trundles, providing ample sleeping space for younger guests. Entertainment is at your fingertips with the Samsung Smart TV, while the en suite bathroom offers convenience and privacy.
Convenience meets elegance with two powder room located on the first two levels, ensuring comfort for guests throughout their stay.
Outdoor Spaces:
Experience al fresco luxury on the deck off the 2nd/main level, where plush seating invites relaxation amidst breathtaking mountain vistas. Indulge in the ultimate relaxation as you soak in the private hot tub nestled on the 4th level back patio, surrounded by serene mountain views.
Community Amenities:
Elevate your mountain experience with exclusive access to the King s Crown Ski Tower, complete with a ski locker room and a skier s lounge offering apr s-ski delights and panoramic mountain views. Unwind on the spacious patio adorned with cozy couch seating and a toasty fire pit, or soothe tired muscles in the oversized communal hot tub while soaking in the stunning scenery.
Electronics: Samsung Smart TVs and Sonos soundbar for enhanced entertainment options.
Wireless Internet: High-speed wireless internet available throughout the property.
Laundry: Full-size washer and dryer located on the 1st level hallway.
Parking: One-car garage and parking for one car in the driveway, with restrictions for street parking and a required parking pass.
A/C: Central A/C and heating ensure comfort throughout your stay.
Private Hot Tub: Indulge in the private hot tub on the 4th level patio.
Pets: Yes, up to 1 pet allowed with a non-refundable pet fee of $250. Not valid on 12/1 - 4/1
Cameras: No cameras on the property ensure your privacy and relaxation.
Experience the ultimate in luxury and convenience at Park City Kings Crown 1225, where every detail is designed to elevate your mountain retreat experience.
Distances:
Park City Mountain-Ski-in/out: 2-minute walk
Park City Mountain Resort Village: 5-minute walk
Park City Canyons Resort/Village: 4.5 miles
Deer Valley Resort: 1.6 miles
Park City Golf Course: 1.3 miles
Grocery Stores: 1.2 miles
Liquor Store: 1.2 miles
Please note: discounts are offered for reservations longer than 30 days. Contact Park City Rental Properties at 435-571-0024 for details!- Checkin Available
- Checkout Available
- Not Available
- Available
- Checkin Available
- Checkout Available
- Not Available
Seasonal Rates (Nightly)
| Room | Beds | Baths | TVs | Comments |
|---|---|---|---|---|
| {[room.name]} |
{[room.beds_details]}
|
{[room.bathroom_details]}
|
{[room.television_details]}
|
{[room.comments]} |











































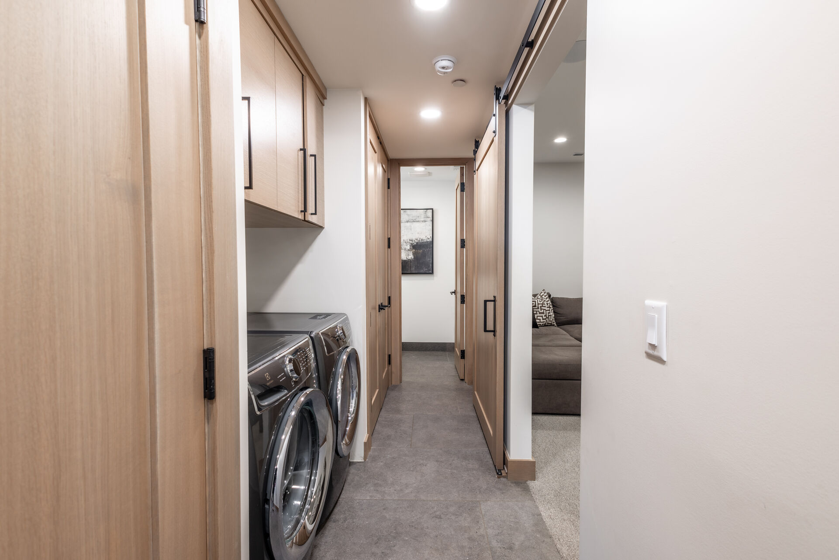




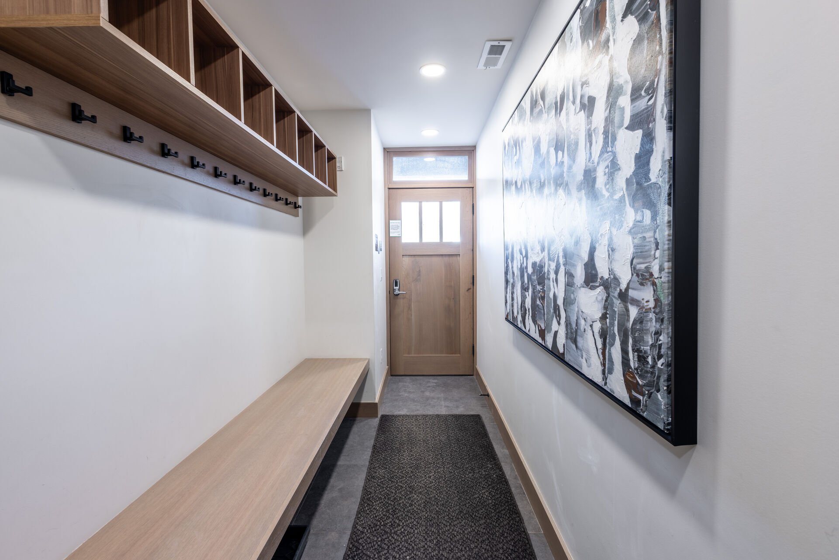
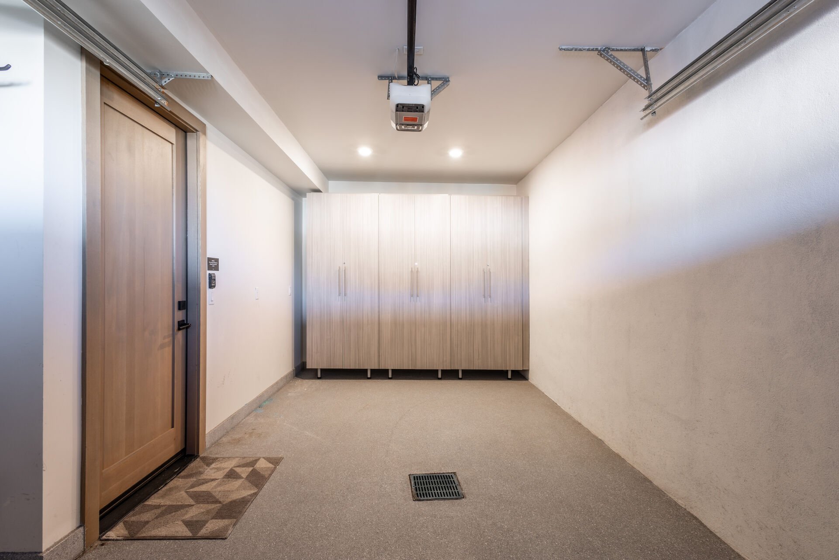





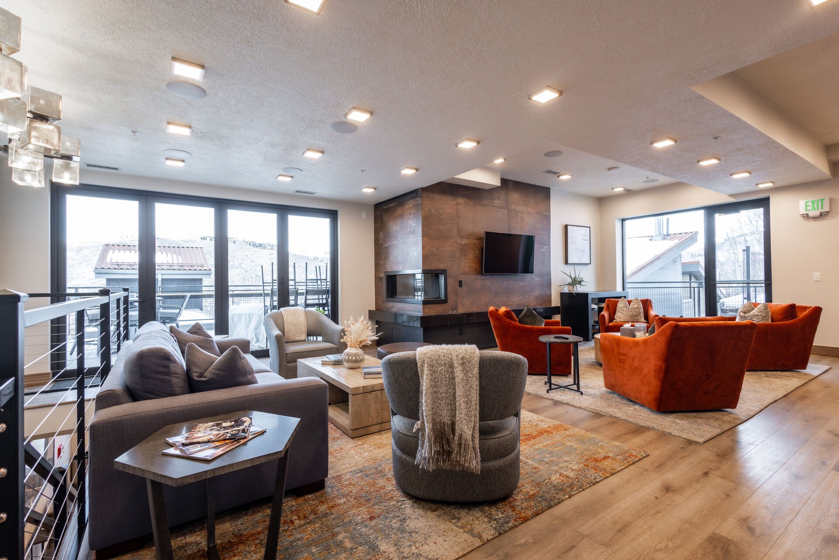
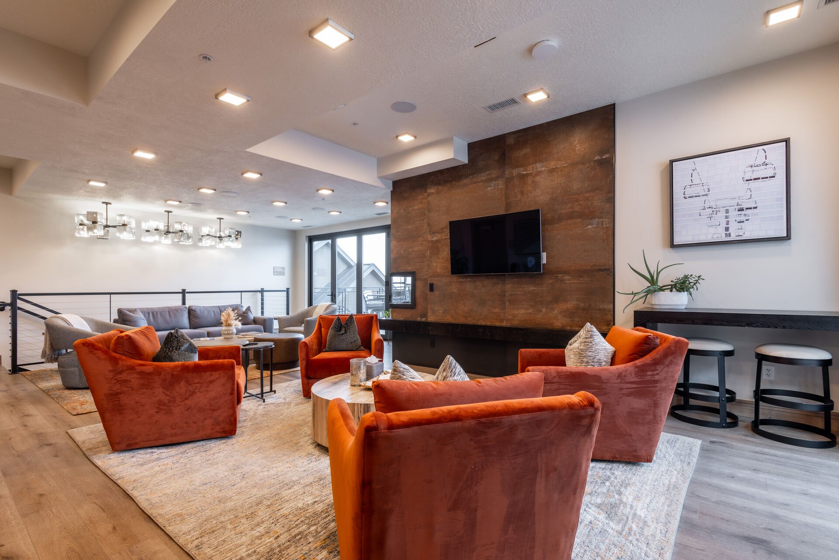
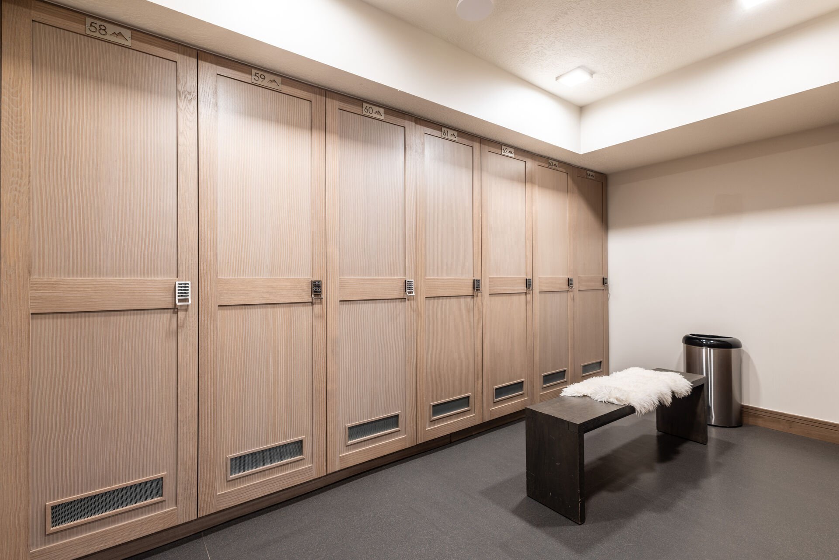
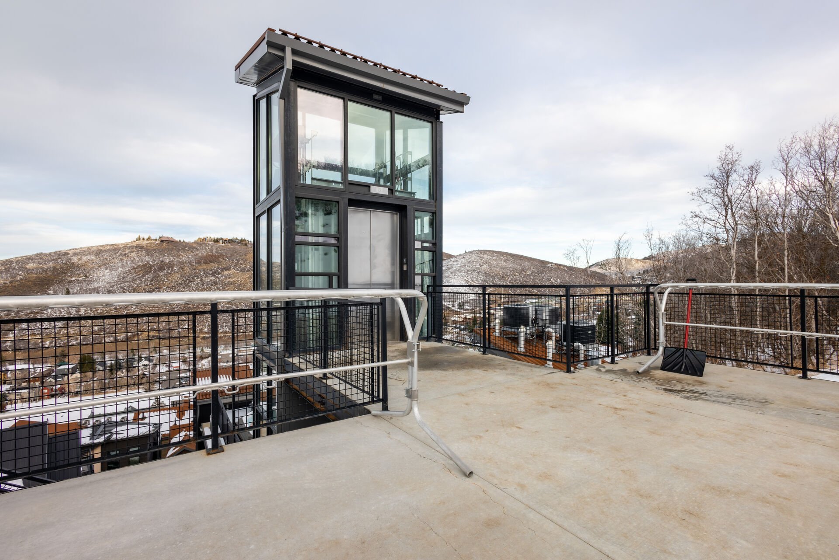
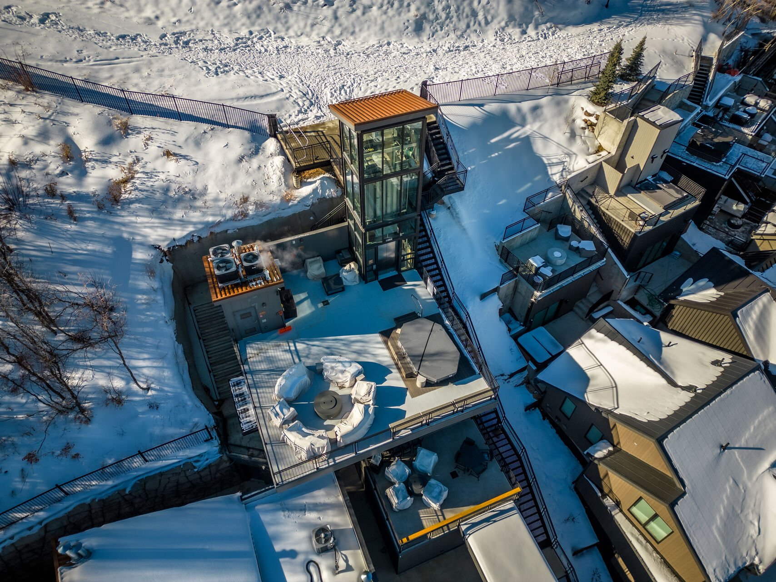






































































 Secure Booking Experience
Secure Booking Experience