51::Deer Valley Belle Arbor (Ski-in/Ski-out)
- 4 BED |
- 4 Bath |
- 10 Guests
Description
Experience the ultimate retreat at Deer Valley Belle Arbor, where luxury meets adventure in the heart of the mountains nestled in the Silver Lake area of Deer Valley next to the Stein Eriksen Residences. You ll adore the convenience of Belle Arbor ski access to/from Silver Dollar ski run, making it a premier ski-in, ski-out property. And when you are done skiing, it is just a quick shuttle ride to the nearby Stein Eriksen Lodge and Silver Lake area restaurants, or a mere 0.9 miles away, Historic Main Street beckons with its vibrant nightlife, world-class restaurants, and boutiques.
This 4,200 square foot, 4-bedroom, 4.5-bath townhouse spans across 4 levels, offering a perfect blend of mountain solitude and refined comfort, to accommodate 10 guests.
Access the property through the front door and down a few steps to the spacious main/2nd level living area boasting hardwood flooring, a vaulted wood plank ceiling and the most amazing views.
Living Room: Step into the inviting living room adorned with comfortable mountain decor, centered around a gas-assist wood-burning fireplace. Entertainment options abound with a 60 Sharp TV featuring Xfinity cable and Apple TV. Relish in the amazing views from the wall of windows or step out onto the deck providing patio seating, a gas BBQ, and breathtaking views.
Kitchen: Culinary enthusiasts will revel in the gourmet kitchen, boasting a Wolf 6-burner gas range and stunning granite counters with bar seating for six.
Dining Area: Gather around the wood dining table with seating for eight, accentuated by leather cushion chairs.
Family Room (1st Level): Offering a cozy retreat with a sectional sofa and TV. A mudroom provides convenient storage for ski gear and accessibility to the Ski Access building.
Bedrooms/Bathrooms:
Grand Master Bedroom (4th Level): This room features a king bed, vaulted wood plank ceiling, Samsung TV with Roku, and a gas fireplace. The ensuite bathroom boasts luxury with 2 sinks, a jetted tub, and a soothing steam shower.
Master Bedroom 2 (3rd Level): This room offers a king bed, 43 LG Smart TV, and a desk if you need to catch up on some work. The ensuite bathroom features 2 sinks, a jetted tub, and a shower.
Master Bedroom 3 (1st Level): This room features a queen bed, 32 Samsung TV, and access to the deck with a private hot tub. The ensuite bathroom includes 2 sinks and a shower.
Bedroom 4 (1st Level) : This room offers a queen bed and twin over twin bunk beds, a 32 Samsung TV, and access to the deck. There is private access to a full shared bathroom offering a stone counter vanity and then a separate 2nd vanity with a sink and a tub/shower combo.
Outdoor Area: Enjoy the main level deck with outdoor seating, a gas BBQ, and breathtaking views. The 1st level deck features a private hot tub and direct ski access.
Ski Storage: There is a ski locker available for guest use, #23 and ski access via the community ski access building a few steps from the back of the house. Take the elevator up one level to ski in/out via the Silver Dollar ski run.
Electronics: Multiple TVs with cable programming to ensure entertainment options for all guests.
Wireless Internet: Stay connected with high-speed wireless internet throughout the property.
Laundry: Convenience is key with a laundry room on the 1st level, equipped with one washer and two dryers.
Parking: One car space available in the garage and room for two cars on the heated driveway. Street parking is not allowed.
A/C: Stay comfortable year-round with wall-mounted A/C units on the main level and in the 4th level master bedroom.
Private Hot Tub: Indulge in relaxation with your own private hot tub on the 1st level deck while you take in the amazing views
Pets: Pets are not allowed on the property
Cameras: None
Distances:
Park City Mountain Resort: 4.3 miles
Deer Valley Resort: ski-in/out or 0.9 miles
Nearest Bus Stop: 0.3 miles
Grocery Store: 4.1 miles
Liquor Store: 3.0 miles
Park City Canyons Village: 7.6 miles
Salt Lake City Airport: 39.8 miles
Please note: discounts are offered for reservations that last more than 30 days. Contact us for details!
Virtual Tour
- Checkin Available
- Checkout Available
- Not Available
- Available
- Checkin Available
- Checkout Available
- Not Available
Seasonal Rates (Nightly)
| Room | Beds | Baths | TVs | Comments |
|---|---|---|---|---|
| {[room.name]} |
{[room.beds_details]}
|
{[room.bathroom_details]}
|
{[room.television_details]}
|
{[room.comments]} |
Experience the ultimate retreat at Deer Valley Belle Arbor, where luxury meets adventure in the heart of the mountains nestled in the Silver Lake area of Deer Valley next to the Stein Eriksen Residences. You ll adore the convenience of Belle Arbor ski access to/from Silver Dollar ski run, making it a premier ski-in, ski-out property. And when you are done skiing, it is just a quick shuttle ride to the nearby Stein Eriksen Lodge and Silver Lake area restaurants, or a mere 0.9 miles away, Historic Main Street beckons with its vibrant nightlife, world-class restaurants, and boutiques.
This 4,200 square foot, 4-bedroom, 4.5-bath townhouse spans across 4 levels, offering a perfect blend of mountain solitude and refined comfort, to accommodate 10 guests.
Access the property through the front door and down a few steps to the spacious main/2nd level living area boasting hardwood flooring, a vaulted wood plank ceiling and the most amazing views.
Living Room: Step into the inviting living room adorned with comfortable mountain decor, centered around a gas-assist wood-burning fireplace. Entertainment options abound with a 60 Sharp TV featuring Xfinity cable and Apple TV. Relish in the amazing views from the wall of windows or step out onto the deck providing patio seating, a gas BBQ, and breathtaking views.
Kitchen: Culinary enthusiasts will revel in the gourmet kitchen, boasting a Wolf 6-burner gas range and stunning granite counters with bar seating for six.
Dining Area: Gather around the wood dining table with seating for eight, accentuated by leather cushion chairs.
Family Room (1st Level): Offering a cozy retreat with a sectional sofa and TV. A mudroom provides convenient storage for ski gear and accessibility to the Ski Access building.
Bedrooms/Bathrooms:
Grand Master Bedroom (4th Level): This room features a king bed, vaulted wood plank ceiling, Samsung TV with Roku, and a gas fireplace. The ensuite bathroom boasts luxury with 2 sinks, a jetted tub, and a soothing steam shower.
Master Bedroom 2 (3rd Level): This room offers a king bed, 43 LG Smart TV, and a desk if you need to catch up on some work. The ensuite bathroom features 2 sinks, a jetted tub, and a shower.
Master Bedroom 3 (1st Level): This room features a queen bed, 32 Samsung TV, and access to the deck with a private hot tub. The ensuite bathroom includes 2 sinks and a shower.
Bedroom 4 (1st Level) : This room offers a queen bed and twin over twin bunk beds, a 32 Samsung TV, and access to the deck. There is private access to a full shared bathroom offering a stone counter vanity and then a separate 2nd vanity with a sink and a tub/shower combo.
Outdoor Area: Enjoy the main level deck with outdoor seating, a gas BBQ, and breathtaking views. The 1st level deck features a private hot tub and direct ski access.
Ski Storage: There is a ski locker available for guest use, #23 and ski access via the community ski access building a few steps from the back of the house. Take the elevator up one level to ski in/out via the Silver Dollar ski run.
Electronics: Multiple TVs with cable programming to ensure entertainment options for all guests.
Wireless Internet: Stay connected with high-speed wireless internet throughout the property.
Laundry: Convenience is key with a laundry room on the 1st level, equipped with one washer and two dryers.
Parking: One car space available in the garage and room for two cars on the heated driveway. Street parking is not allowed.
A/C: Stay comfortable year-round with wall-mounted A/C units on the main level and in the 4th level master bedroom.
Private Hot Tub: Indulge in relaxation with your own private hot tub on the 1st level deck while you take in the amazing views
Pets: Pets are not allowed on the property
Cameras: None
Distances:
Park City Mountain Resort: 4.3 miles
Deer Valley Resort: ski-in/out or 0.9 miles
Nearest Bus Stop: 0.3 miles
Grocery Store: 4.1 miles
Liquor Store: 3.0 miles
Park City Canyons Village: 7.6 miles
Salt Lake City Airport: 39.8 miles
Please note: discounts are offered for reservations that last more than 30 days. Contact us for details!
- Checkin Available
- Checkout Available
- Not Available
- Available
- Checkin Available
- Checkout Available
- Not Available
Seasonal Rates (Nightly)
| Room | Beds | Baths | TVs | Comments |
|---|---|---|---|---|
| {[room.name]} |
{[room.beds_details]}
|
{[room.bathroom_details]}
|
{[room.television_details]}
|
{[room.comments]} |

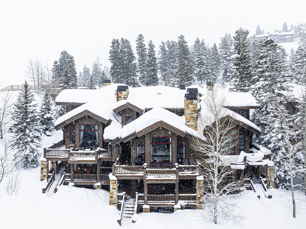
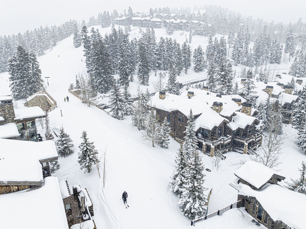
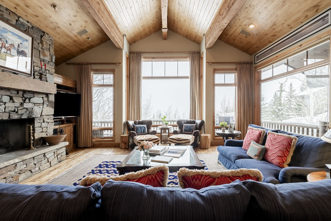
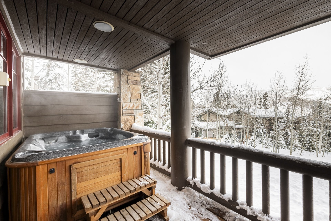
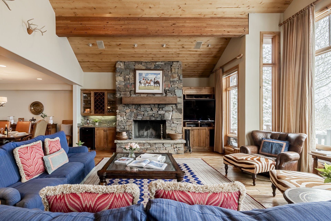
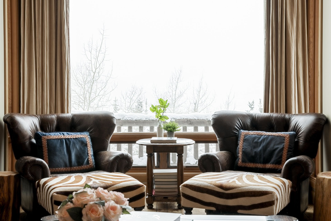
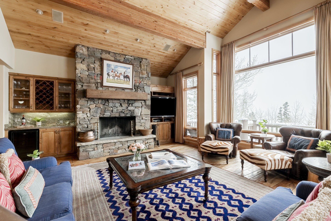
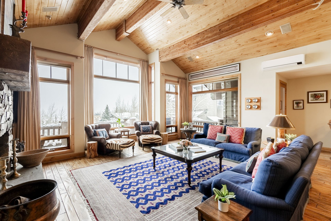
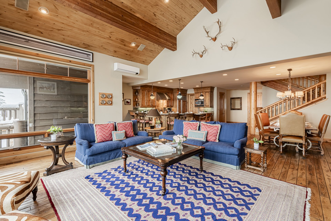
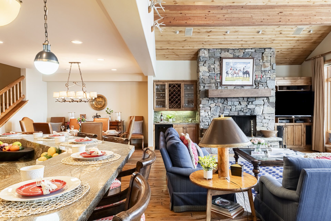
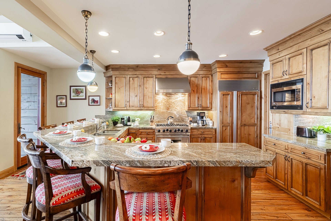
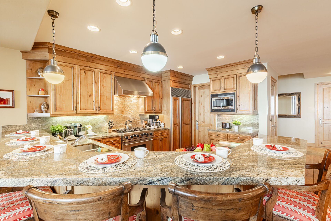
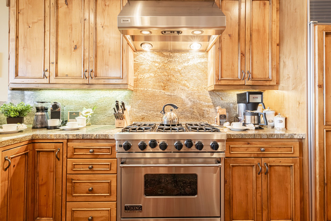
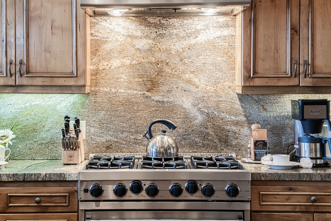
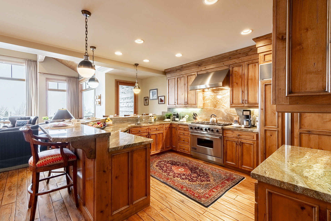
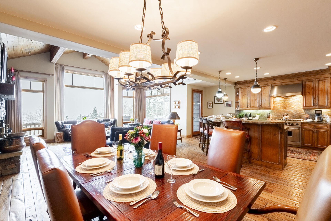
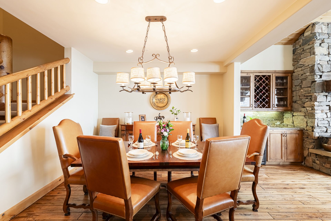
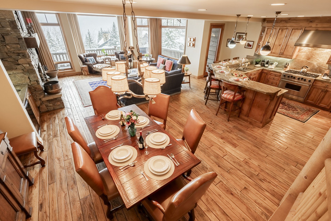
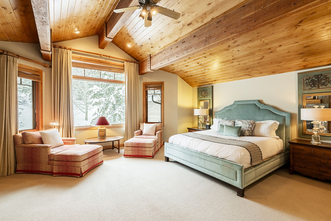
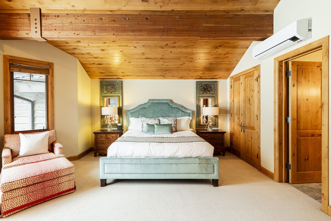
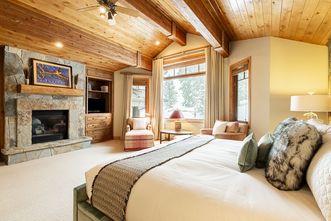
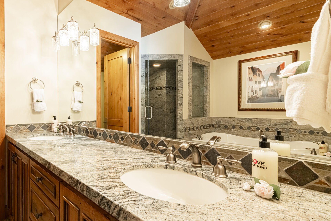
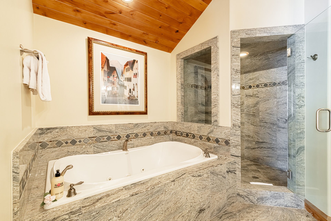
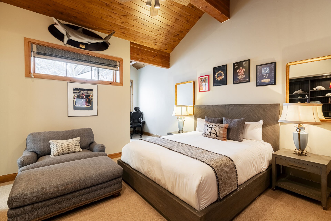
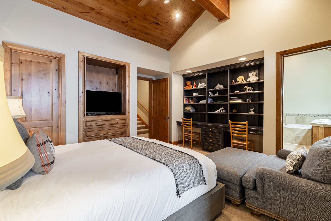
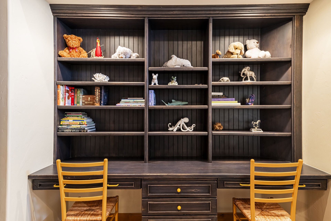
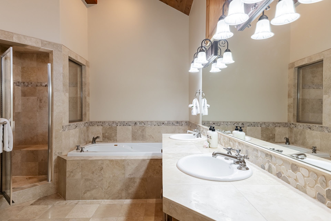
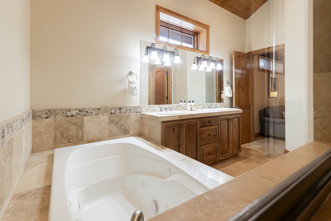
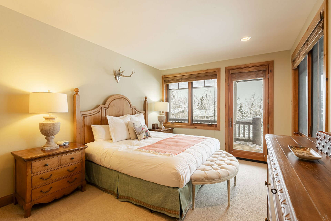
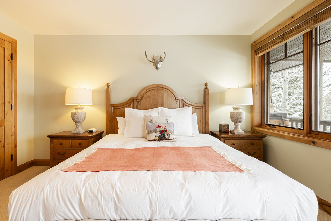
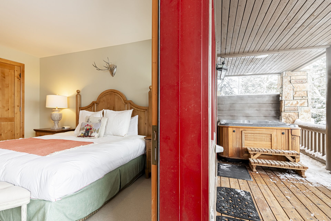
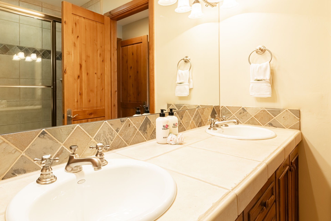
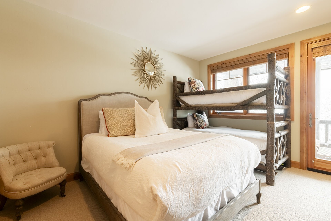
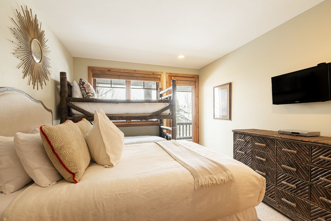
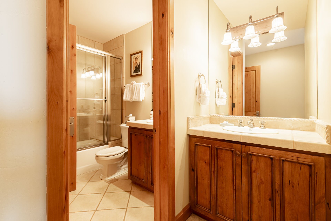
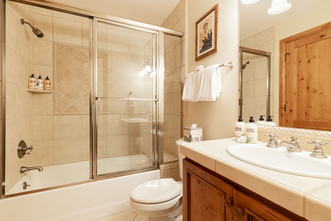
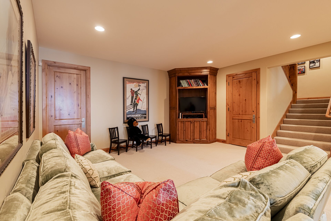
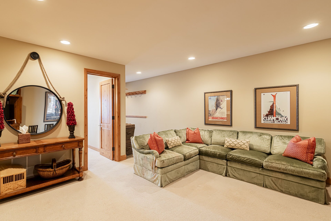
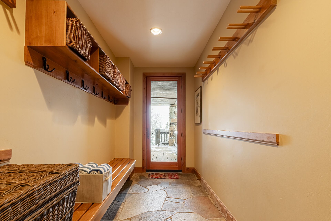
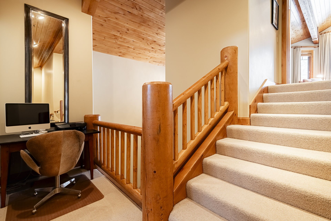
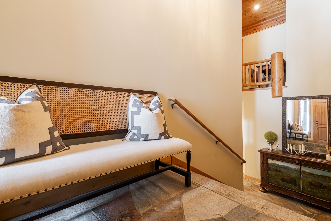
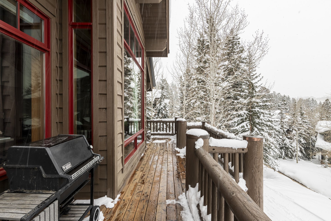
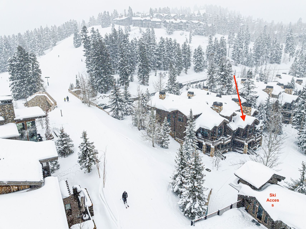
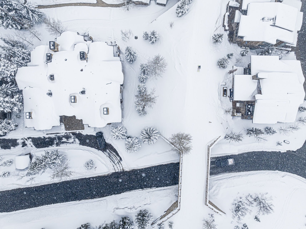
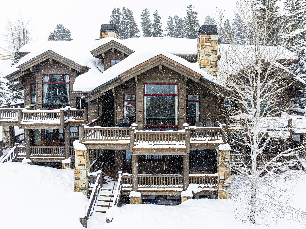
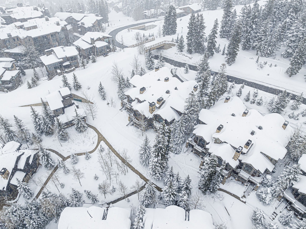
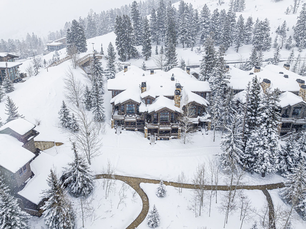
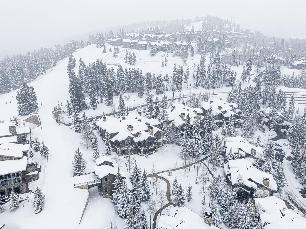
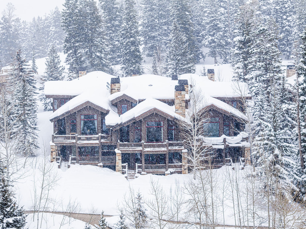
















































 Secure Booking Experience
Secure Booking Experience