1826::Scottsdale Cholla Mansion
- 6 BED |
- 5 Bath |
- 14 Guests
Description
Scottsdale Cholla Mansion is an extravagant Spanish-style villa located on a corner lot in a quiet family neighborhood. While its location provides serene surroundings, you will still be near the many attractions that make Scottsdale the ultimate vacation destination, including TPC Scottsdale, Kierland Commons, Westworld of Scottsdale, and the Quarter where you can enjoy a multitude of restaurants, shopping, and more.
This spectacular home offers a generous 5,000 square feet, five bedrooms, and four bathrooms, plus a private casita, with the estate able to accommodate up to 16 guests.
After stepping through the lovely and welcoming wrought iron accented front door, you will be greeted by the expansive great room, which holds the living room, kitchen, and an informal dining area. You ll also find that the space includes a separate formal dining space.
Living Room: This room offers high-end furnishings including a leather sectional with recliners, a flat screen TV, and a cozy gas fireplace. Large floor-to-ceiling glass pocket sliding doors lead to the patio to create the perfect indoor-outdoor living space. And the room is accented by 20-foot bright white ceilings punctuated by crisscross dark wood beams.
Kitchen: The spacious kitchen is fully equipped with high-end stainless-steel appliances including a Wolf gas range with double ovens and a griddle, a Sub-Zero built-in refrigerator, and stunning white granite counters. The 10-foot granite kitchen island offers seating for three. You ll also find a butler s bar just adjacent to the kitchen that features a Sub-Zero built-in wine fridge and a sink.
Dining Room: This area offers a table and seating for eight.
Formal Dining Room: The dining room has a large table with seating for up to six guests.
Bedrooms/Bathrooms (Main House):
Grand Master Suite King-size bed, Smart TV, and a walk-in closet with full-size washer and dryer. Take advantage of the French doors leading out to the back patio. The ensuite bathroom offers Jack-and-Jill vanity areas, an oversized wrap-around walk-in tile shower, and a separate claw-foot soaking tub.
Bedrooms 2 Two full beds, flat screen TV
Bedroom 3 King-size bed, flat screen TV, ensuite bathroom offers a shower.
Bedroom 4 King-size bed, flat screen TV, ensuite bathroom offers a tub/shower combo.
Bedroom 5/Bunk Room/Theater Room Twin-over-twin bunk bed, sectional seating, chaise lounge, and a large screen projector TV.
Shared full bathroom 2 features a glass shower and access to the backyard.
Private Casita
This lovely 1,000-square-foot space offers a living room with comfortable seating and a flat screen TV. The kitchen area is fully equipped, and the dining area offers seating for four. The separate sleeping area features a queen bed and twin-over-twin bunk beds. The bathroom has a tub/shower combo. A washer and dryer located in the bedroom closet round out the amenities of this wonderful casita space.
Outdoor patio spaces
You ll love lounging and playing in the resort-style backyard. Enjoy the private pool with oversized lounge step. There s a soothing spa hot tub and a patio featuring a TV and a welcoming fireplace. Grill up your favorites at the propane BBQ grill. There s lush green grass surrounding the pool that is accentuated by custom pool lighting perfect for a night swim. Pool depth is 3.5 on each end to 6 in the middle with a kid friendly oversized step.
Please note, the pool and hot tub can not be heated at the same time. The hot tub is heated from 5pm to 11pm.
Note: The pool can be heated upon request prior to arrival for a fee of $110 per day. No pool heating is offered June 1- September 30. Due to the unpredictable outdoor temperatures and conditions, and pool temperatures may not reach satisfactory levels.
Internet Access: High-speed Internet
Entertainment: All TVs have DirecTV services, and there are built-in speakers throughout the house and patio areas.
Laundry: Yes, washer and dryer in laundry room with utility sink and additional refrigerator. Additional washer and dryer s located in the master bedroom closet and private casita.
Parking: Three-car garage with additional driveway parking
Air conditioning: Yes, central
Pets: Not Allowed
Security cameras: Yes, cameras at the front door, driveway, back patio, and pool area. Cameras are active during reservations.
Distances:
Kierland Commons 4.9 miles
Scottsdale Quarter 4.9 miles
Scottsdale Airport 5.3 miles
McCormick-Stillman Railroad Park 6.2 miles
TPC Scottsdale 6.9 miles
OdySea Aquarium 7.5 miles
Scottsdale Fashion Square 8.4 miles
Scottsdale Waterfront 8.6 miles
Old Town Scottsdale 8.8 miles
Please note: Pursuant to ARS 32-2121 Scottsdale Rentals LLC does not solicit, arrange or accept reservations or monies, for occupancies of greater than 31 days. Contact ILoveScottsdale.com toll-free at 833-241-7652 for details.
Arizona TPT License #21312399
Phoenix Permit #: STR-2023-002162
Virtual Tour
- Checkin Available
- Checkout Available
- Not Available
- Available
- Checkin Available
- Checkout Available
- Not Available
Seasonal Rates (Nightly)
| Room | Beds | Baths | TVs | Comments |
|---|---|---|---|---|
| {[room.name]} |
{[room.beds_details]}
|
{[room.bathroom_details]}
|
{[room.television_details]}
|
{[room.comments]} |
Scottsdale Cholla Mansion is an extravagant Spanish-style villa located on a corner lot in a quiet family neighborhood. While its location provides serene surroundings, you will still be near the many attractions that make Scottsdale the ultimate vacation destination, including TPC Scottsdale, Kierland Commons, Westworld of Scottsdale, and the Quarter where you can enjoy a multitude of restaurants, shopping, and more.
This spectacular home offers a generous 5,000 square feet, five bedrooms, and four bathrooms, plus a private casita, with the estate able to accommodate up to 16 guests.
After stepping through the lovely and welcoming wrought iron accented front door, you will be greeted by the expansive great room, which holds the living room, kitchen, and an informal dining area. You ll also find that the space includes a separate formal dining space.
Living Room: This room offers high-end furnishings including a leather sectional with recliners, a flat screen TV, and a cozy gas fireplace. Large floor-to-ceiling glass pocket sliding doors lead to the patio to create the perfect indoor-outdoor living space. And the room is accented by 20-foot bright white ceilings punctuated by crisscross dark wood beams.
Kitchen: The spacious kitchen is fully equipped with high-end stainless-steel appliances including a Wolf gas range with double ovens and a griddle, a Sub-Zero built-in refrigerator, and stunning white granite counters. The 10-foot granite kitchen island offers seating for three. You ll also find a butler s bar just adjacent to the kitchen that features a Sub-Zero built-in wine fridge and a sink.
Dining Room: This area offers a table and seating for eight.
Formal Dining Room: The dining room has a large table with seating for up to six guests.
Bedrooms/Bathrooms (Main House):
Grand Master Suite King-size bed, Smart TV, and a walk-in closet with full-size washer and dryer. Take advantage of the French doors leading out to the back patio. The ensuite bathroom offers Jack-and-Jill vanity areas, an oversized wrap-around walk-in tile shower, and a separate claw-foot soaking tub.
Bedrooms 2 Two full beds, flat screen TV
Bedroom 3 King-size bed, flat screen TV, ensuite bathroom offers a shower.
Bedroom 4 King-size bed, flat screen TV, ensuite bathroom offers a tub/shower combo.
Bedroom 5/Bunk Room/Theater Room Twin-over-twin bunk bed, sectional seating, chaise lounge, and a large screen projector TV.
Shared full bathroom 2 features a glass shower and access to the backyard.
Private Casita
This lovely 1,000-square-foot space offers a living room with comfortable seating and a flat screen TV. The kitchen area is fully equipped, and the dining area offers seating for four. The separate sleeping area features a queen bed and twin-over-twin bunk beds. The bathroom has a tub/shower combo. A washer and dryer located in the bedroom closet round out the amenities of this wonderful casita space.
Outdoor patio spaces
You ll love lounging and playing in the resort-style backyard. Enjoy the private pool with oversized lounge step. There s a soothing spa hot tub and a patio featuring a TV and a welcoming fireplace. Grill up your favorites at the propane BBQ grill. There s lush green grass surrounding the pool that is accentuated by custom pool lighting perfect for a night swim. Pool depth is 3.5 on each end to 6 in the middle with a kid friendly oversized step.
Please note, the pool and hot tub can not be heated at the same time. The hot tub is heated from 5pm to 11pm.
Note: The pool can be heated upon request prior to arrival for a fee of $110 per day. No pool heating is offered June 1- September 30. Due to the unpredictable outdoor temperatures and conditions, and pool temperatures may not reach satisfactory levels.
Internet Access: High-speed Internet
Entertainment: All TVs have DirecTV services, and there are built-in speakers throughout the house and patio areas.
Laundry: Yes, washer and dryer in laundry room with utility sink and additional refrigerator. Additional washer and dryer s located in the master bedroom closet and private casita.
Parking: Three-car garage with additional driveway parking
Air conditioning: Yes, central
Pets: Not Allowed
Security cameras: Yes, cameras at the front door, driveway, back patio, and pool area. Cameras are active during reservations.
Distances:
Kierland Commons 4.9 miles
Scottsdale Quarter 4.9 miles
Scottsdale Airport 5.3 miles
McCormick-Stillman Railroad Park 6.2 miles
TPC Scottsdale 6.9 miles
OdySea Aquarium 7.5 miles
Scottsdale Fashion Square 8.4 miles
Scottsdale Waterfront 8.6 miles
Old Town Scottsdale 8.8 miles
Please note: Pursuant to ARS 32-2121 Scottsdale Rentals LLC does not solicit, arrange or accept reservations or monies, for occupancies of greater than 31 days. Contact ILoveScottsdale.com toll-free at 833-241-7652 for details.
Arizona TPT License #21312399
Phoenix Permit #: STR-2023-002162
- Checkin Available
- Checkout Available
- Not Available
- Available
- Checkin Available
- Checkout Available
- Not Available
Seasonal Rates (Nightly)
| Room | Beds | Baths | TVs | Comments |
|---|---|---|---|---|
| {[room.name]} |
{[room.beds_details]}
|
{[room.bathroom_details]}
|
{[room.television_details]}
|
{[room.comments]} |

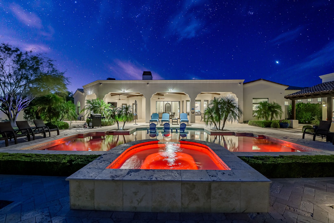
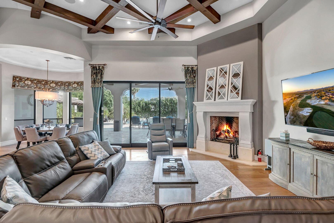
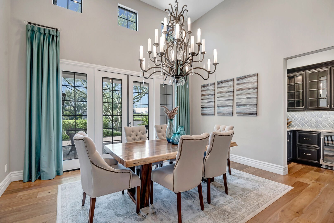
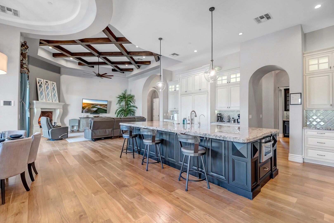
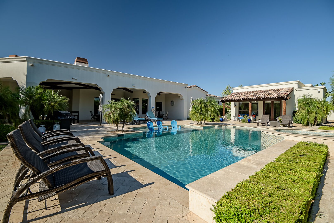
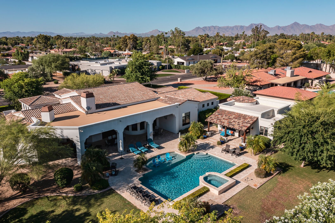
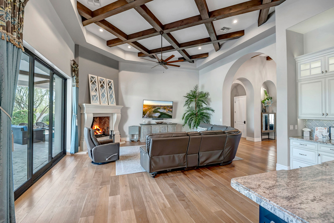
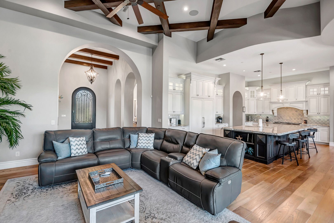
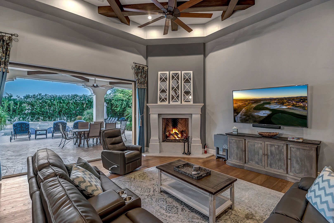
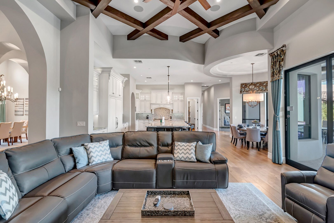
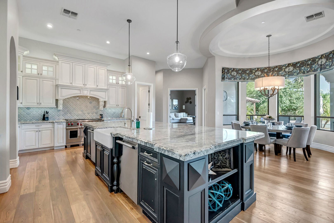
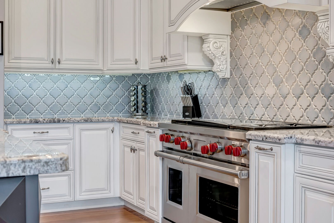
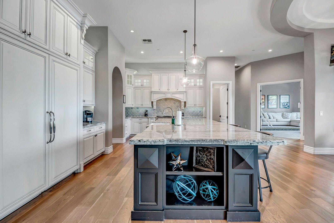
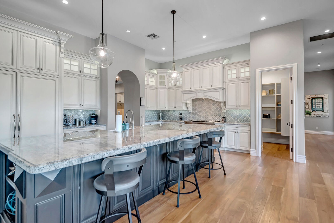
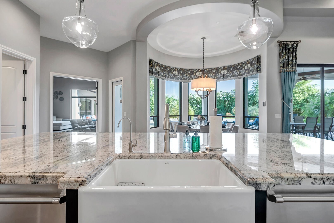
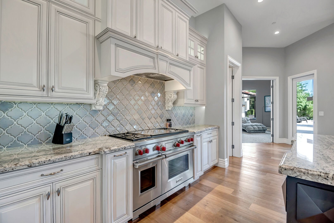
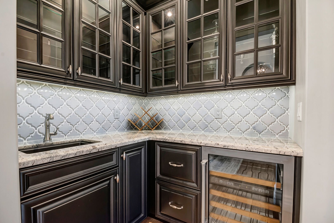
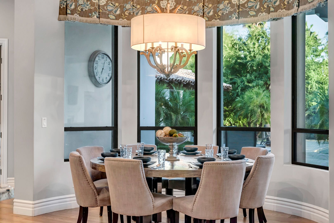
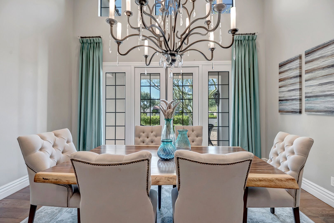
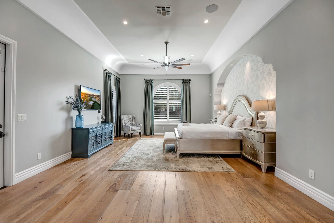
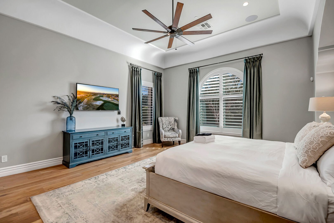
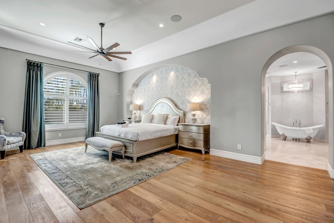
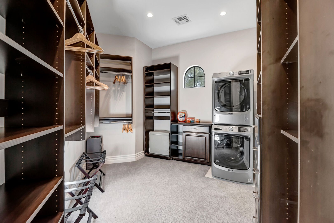
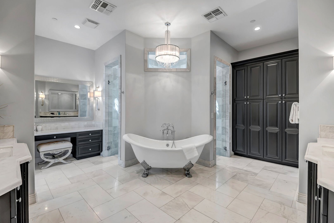
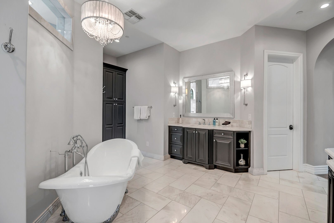
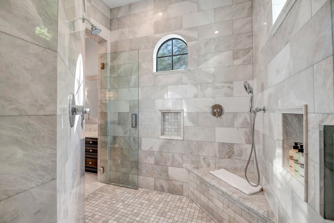
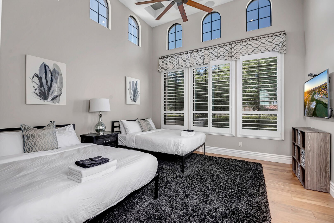
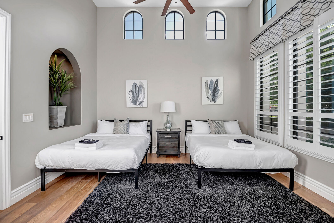
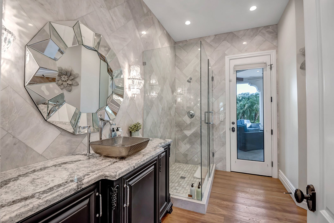
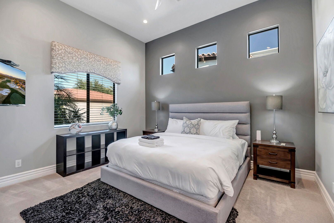
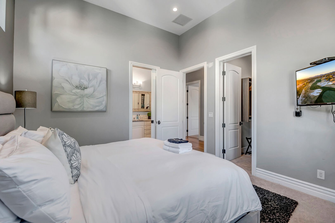
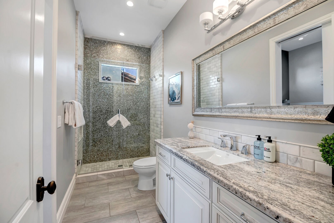
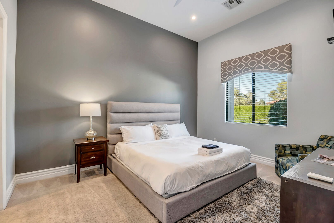
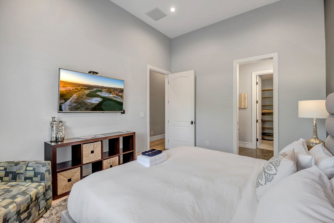
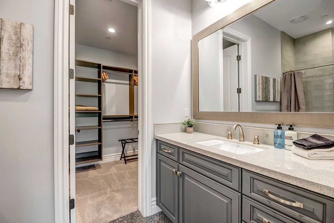
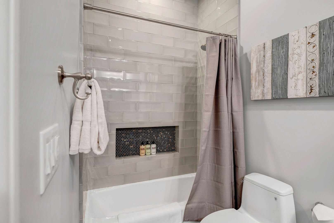
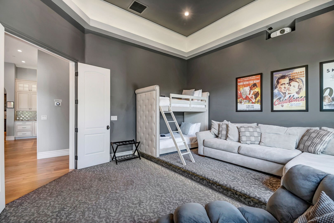
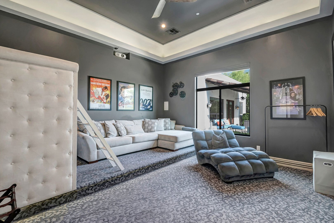
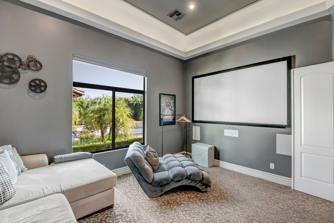
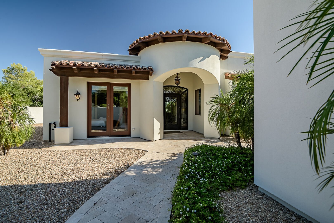
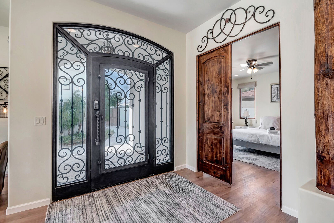
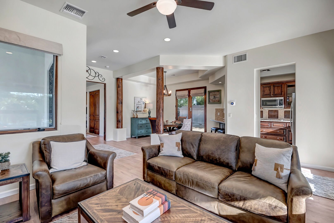
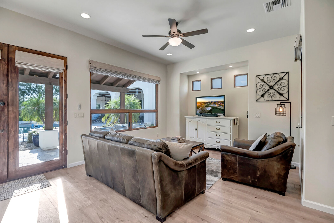
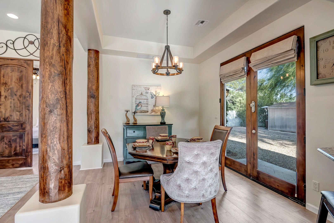
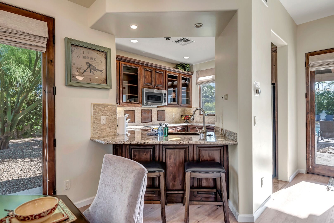
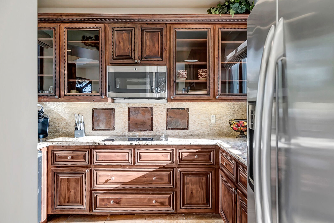
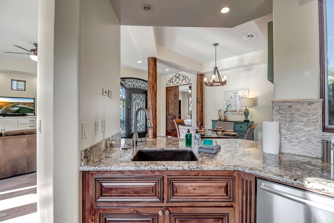
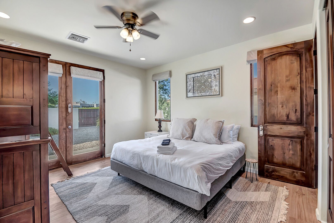
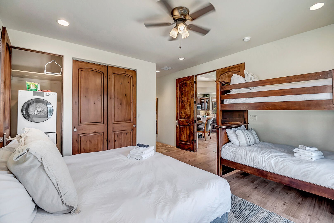
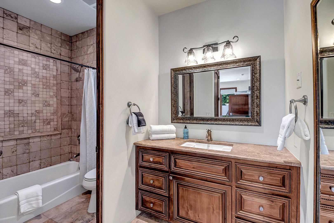
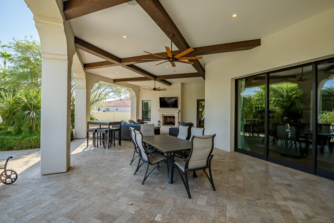
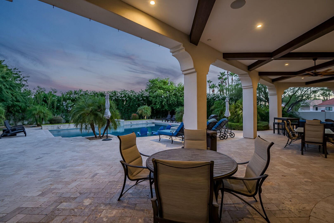
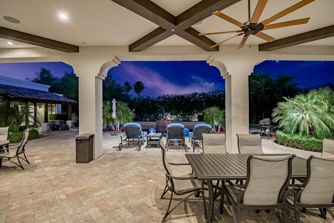
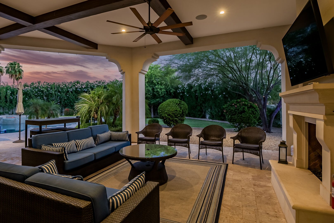
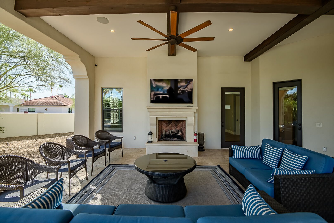
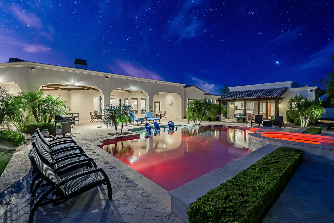
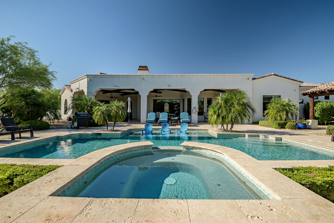
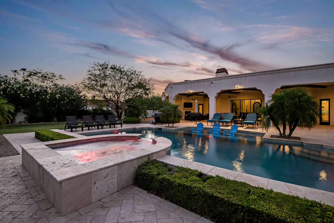
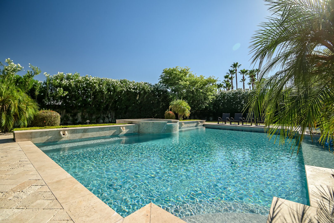
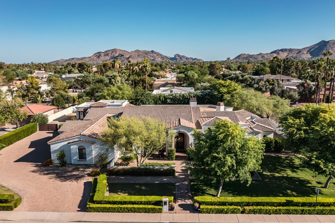
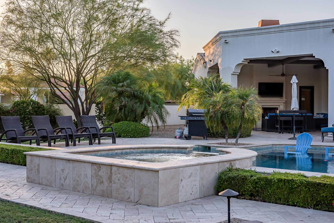
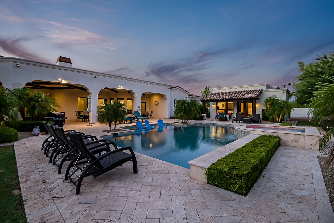
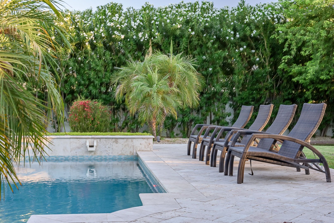
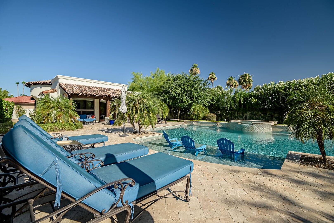
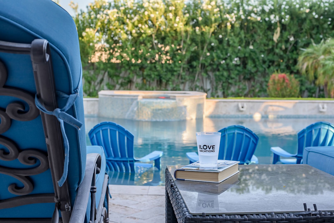
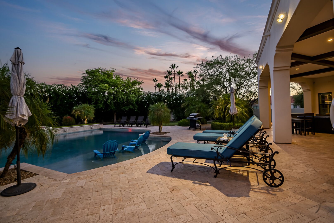
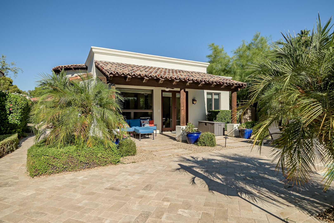
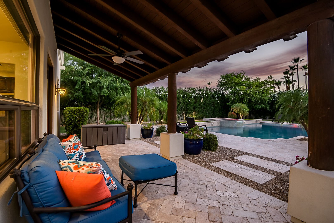
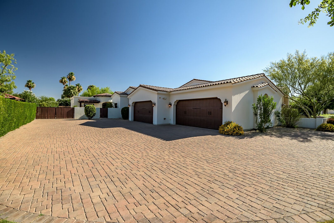
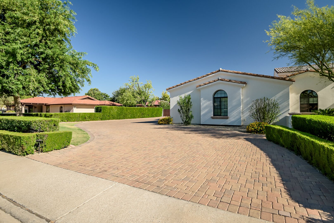
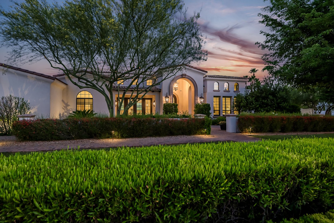
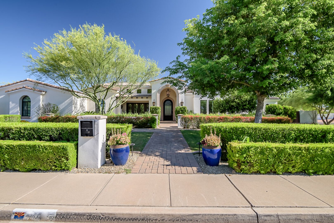
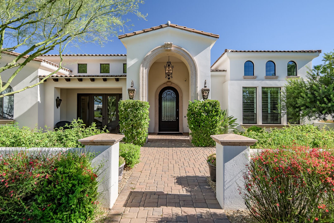
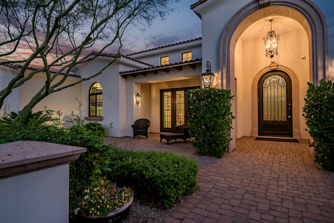
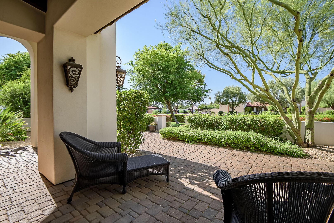
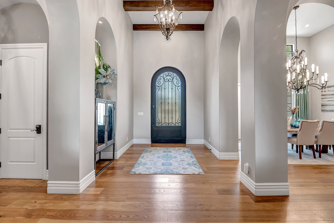
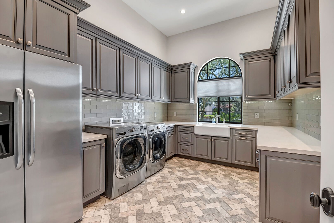
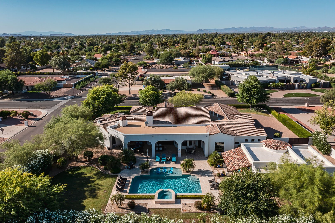
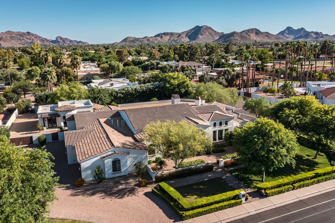
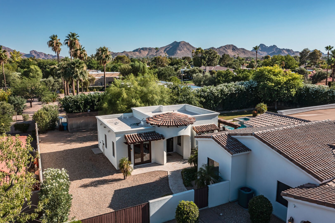
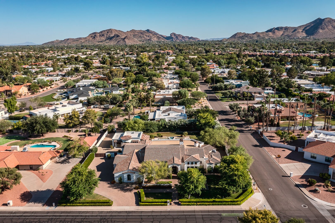
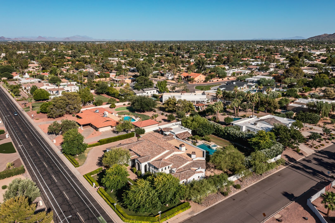
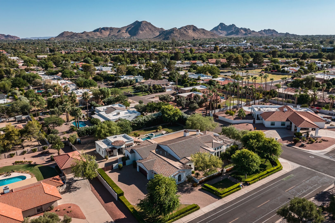
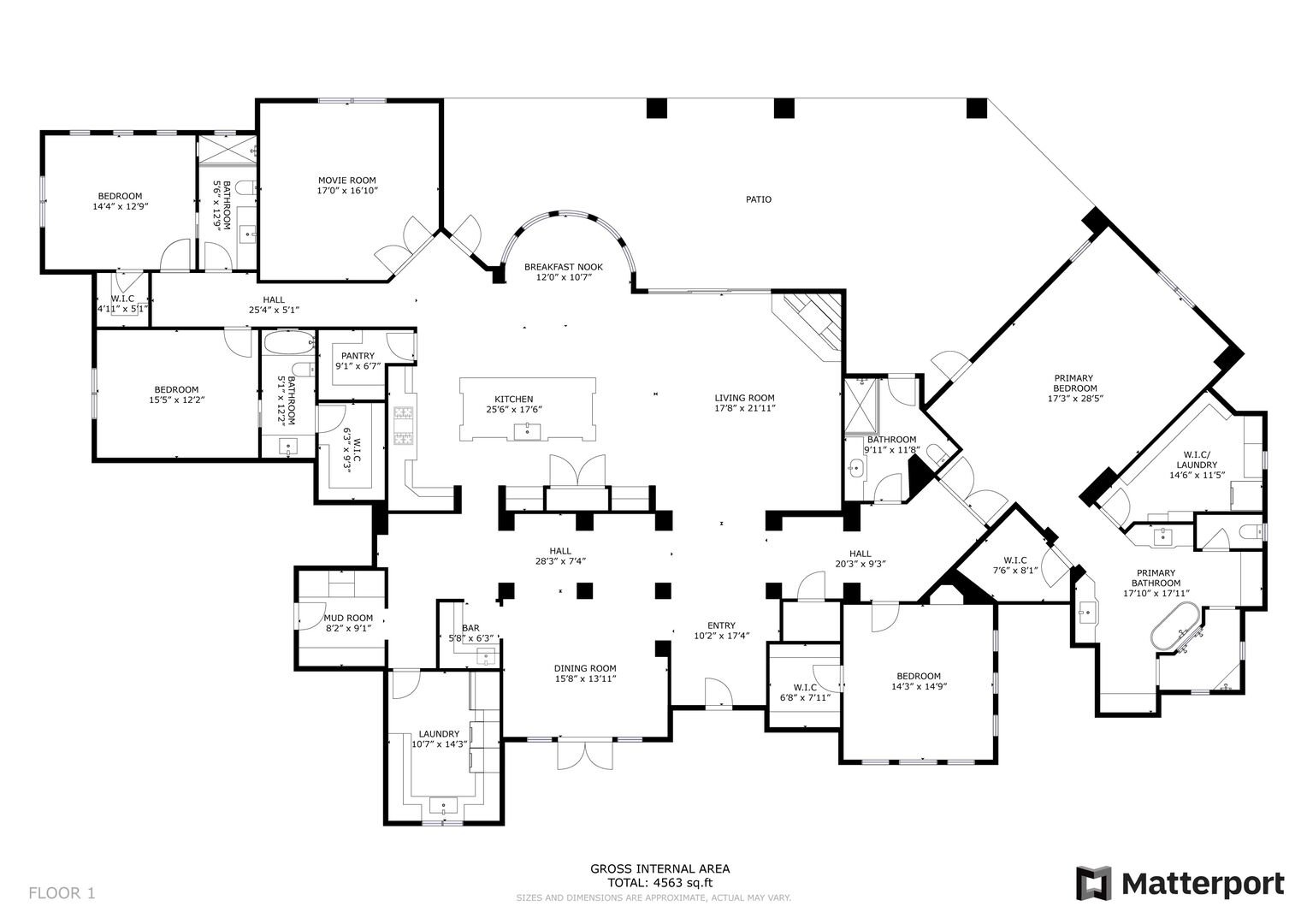
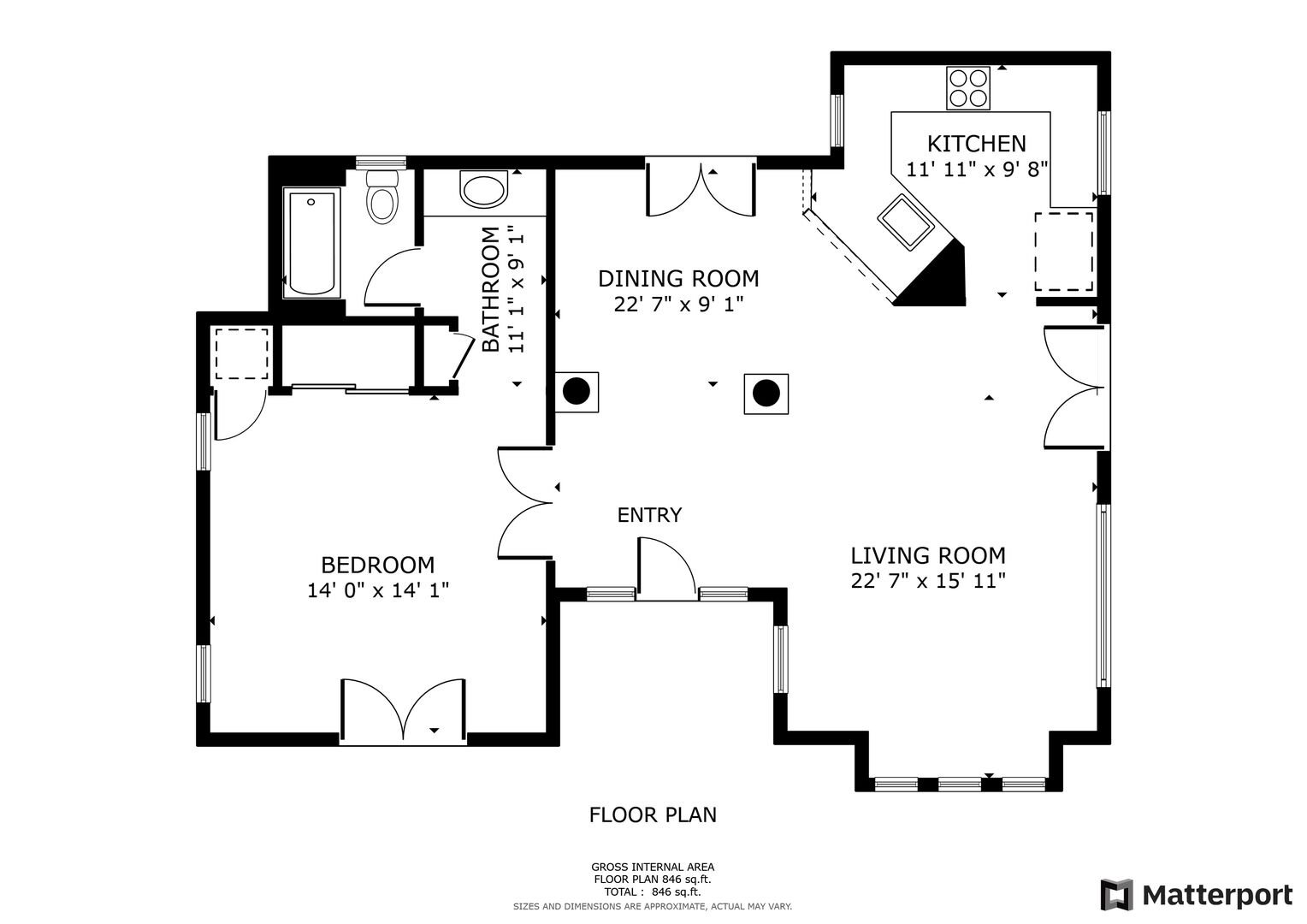




















































































 Secure Booking Experience
Secure Booking Experience