1014::Sedona Belle Casa
- 3 BED |
- 3 Bath |
- 8 Guests
Description
Welcome home to your own private oasis! Our thoughtfully curated home was designed with your ultimate comfort and relaxation in mind. From the luxurious furnishings to the serene koi pond and labyrinth-like grounds, this is truly a zen retreat from it all. Step inside and feel the stress melt away as you sink into plush bedding and take in the peaceful surroundings. Our hand-laid imported rock gardens are the perfect place to meditate or simply enjoy the tranquility of nature. Book your stay today and experience the ultimate in privacy, tranquility, and serenity.
This newly renovated, single-level home features a spacious 3,400 square feet, two bedrooms, two and a half bathrooms, plus a full casita with a bedroom and bathroom. The home can sleep up to eight guests.
Main Home
You’ll first enter the home through the front door, stepping into the open floor plan great room, where you’ll find the living room, dining room, and kitchen. You’ll enjoy luxury furnishings and gorgeous artwork throughout the entire property
Living Room: This room features large sectional seating and a 78” Smart TV — and the entire space is accentuated by high wood beam ceilings and lots of natural light,
Kitchen: The kitchen is fully equipped with high-end appliances including two built-in double-drawer coolers and a coffee bar with a Jura coffee/espresso machine. You’ll enjoy creating tasty meals and snacks in this wonderful kitchen.
Dining area: The dining area offers a table and seating for six.
Bedrooms/Bathrooms (Main House)
Master bedroom – King-size bed with therapeutic mattress, 65” Smart TV, inviting sitting area; the ensuite bathroom offers two vanities, a large soaking tub, and a separate walk-in shower with two shower heads.
Bedroom 2 – Queen size bed with therapeutic mattress, 55” Smart TV, the private bathroom offers a shower
Casita
The casita features a living area with a full-size sofa sleeper and a 49” Smart TV. The kitchen area is fully equipped and includes a dining area. The separate bedroom offers a queen size bed and the ensuite bathroom has a tub/shower combo.
Outdoor areas:
The outdoor space includes a private hot tub, a patio dining area with a propane BBQ, and outdoor seating. You’ll love all the statues and fountains, and make sure to spend some time in the serene meditation garden with benches and a pond. There is also a private enclosed fitness room with free weights and lifting machine, a Smart TV and you are able to open the doors to allow the fresh air in while you work out!
Internet access: High Speed Wi-Fi
Entertainment: Smart TVs throughout with Netflix streaming offered
Hot tub: Yes, Private
Laundry room: Full-size washer and dryer
Parking: Two-car garage and additional parking in the half-circle driveway
Air conditioning: Yes, central air in the main house. The Casita offers two split A/C units.
Pets: Not Allowed
Security Cameras: No
Distances
Sedona Golf Resort – 0.8 miles
Courthouse Butte Loop Trailhead – 2.1 miles
Cathedral Rock Trailhead —5.5 miles
Bell Rock Trailhead — 5.8 miles
Chapel of the Holy Cross – 5.8 miles
Tlaquepaque Arts & Crafts Village – 7.9 miles
Flagstaff – 51 miles
Prescott – 59 miles
Grand Canyon Village – 135 miles
Pursuant to ARS § 32-2121 I Love Sedona LLC does not solicit, arrange or accept reservations or monies, for occupancies of greater than thirty-one days.
Arizona TPT License #21520388
Virtual Tour
- Checkin Available
- Checkout Available
- Not Available
- Available
- Checkin Available
- Checkout Available
- Not Available
Seasonal Rates (Nightly)
| Room | Beds | Baths | TVs | Comments |
|---|---|---|---|---|
| {[room.name]} |
{[room.beds_details]}
|
{[room.bathroom_details]}
|
{[room.television_details]}
|
{[room.comments]} |
Welcome home to your own private oasis! Our thoughtfully curated home was designed with your ultimate comfort and relaxation in mind. From the luxurious furnishings to the serene koi pond and labyrinth-like grounds, this is truly a zen retreat from it all. Step inside and feel the stress melt away as you sink into plush bedding and take in the peaceful surroundings. Our hand-laid imported rock gardens are the perfect place to meditate or simply enjoy the tranquility of nature. Book your stay today and experience the ultimate in privacy, tranquility, and serenity.
This newly renovated, single-level home features a spacious 3,400 square feet, two bedrooms, two and a half bathrooms, plus a full casita with a bedroom and bathroom. The home can sleep up to eight guests.
Main Home
You’ll first enter the home through the front door, stepping into the open floor plan great room, where you’ll find the living room, dining room, and kitchen. You’ll enjoy luxury furnishings and gorgeous artwork throughout the entire property
Living Room: This room features large sectional seating and a 78” Smart TV — and the entire space is accentuated by high wood beam ceilings and lots of natural light,
Kitchen: The kitchen is fully equipped with high-end appliances including two built-in double-drawer coolers and a coffee bar with a Jura coffee/espresso machine. You’ll enjoy creating tasty meals and snacks in this wonderful kitchen.
Dining area: The dining area offers a table and seating for six.
Bedrooms/Bathrooms (Main House)
Master bedroom – King-size bed with therapeutic mattress, 65” Smart TV, inviting sitting area; the ensuite bathroom offers two vanities, a large soaking tub, and a separate walk-in shower with two shower heads.
Bedroom 2 – Queen size bed with therapeutic mattress, 55” Smart TV, the private bathroom offers a shower
Casita
The casita features a living area with a full-size sofa sleeper and a 49” Smart TV. The kitchen area is fully equipped and includes a dining area. The separate bedroom offers a queen size bed and the ensuite bathroom has a tub/shower combo.
Outdoor areas:
The outdoor space includes a private hot tub, a patio dining area with a propane BBQ, and outdoor seating. You’ll love all the statues and fountains, and make sure to spend some time in the serene meditation garden with benches and a pond. There is also a private enclosed fitness room with free weights and lifting machine, a Smart TV and you are able to open the doors to allow the fresh air in while you work out!
Internet access: High Speed Wi-Fi
Entertainment: Smart TVs throughout with Netflix streaming offered
Hot tub: Yes, Private
Laundry room: Full-size washer and dryer
Parking: Two-car garage and additional parking in the half-circle driveway
Air conditioning: Yes, central air in the main house. The Casita offers two split A/C units.
Pets: Not Allowed
Security Cameras: No
Distances
Sedona Golf Resort – 0.8 miles
Courthouse Butte Loop Trailhead – 2.1 miles
Cathedral Rock Trailhead —5.5 miles
Bell Rock Trailhead — 5.8 miles
Chapel of the Holy Cross – 5.8 miles
Tlaquepaque Arts & Crafts Village – 7.9 miles
Flagstaff – 51 miles
Prescott – 59 miles
Grand Canyon Village – 135 miles
Pursuant to ARS § 32-2121 I Love Sedona LLC does not solicit, arrange or accept reservations or monies, for occupancies of greater than thirty-one days.
Arizona TPT License #21520388
- Checkin Available
- Checkout Available
- Not Available
- Available
- Checkin Available
- Checkout Available
- Not Available
Seasonal Rates (Nightly)
| Room | Beds | Baths | TVs | Comments |
|---|---|---|---|---|
| {[room.name]} |
{[room.beds_details]}
|
{[room.bathroom_details]}
|
{[room.television_details]}
|
{[room.comments]} |

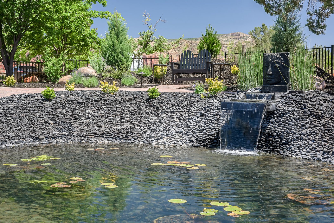
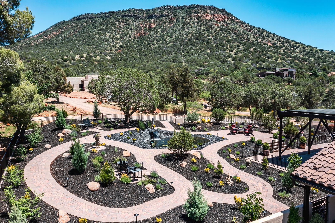
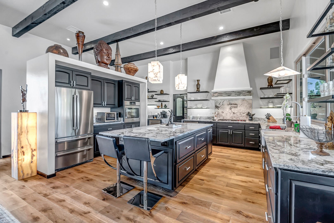
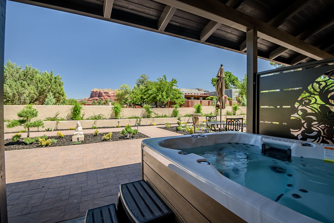
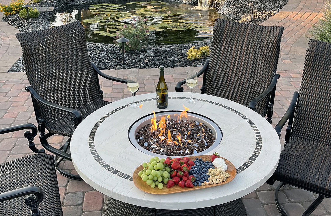
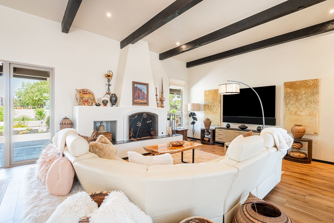
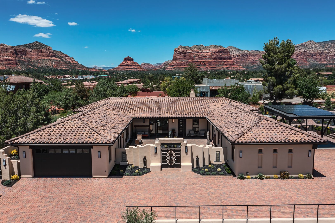
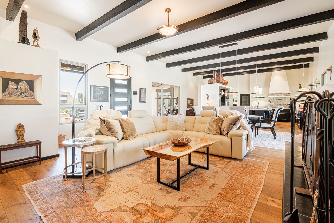
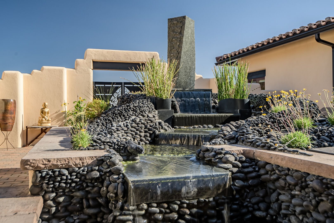
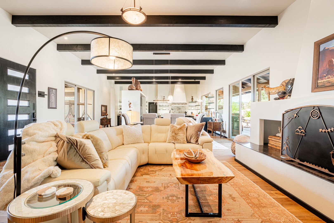
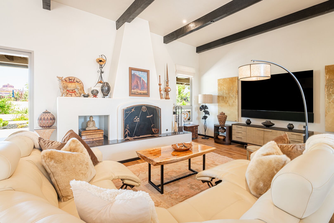
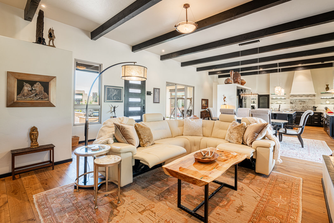
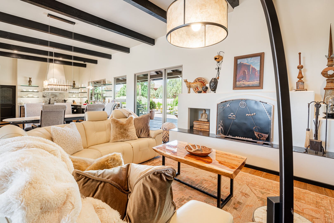
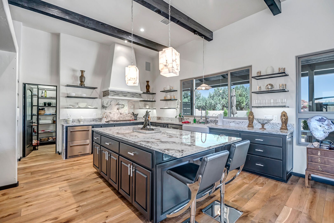
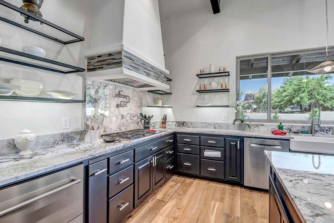
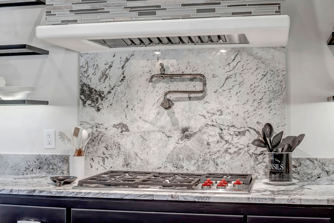
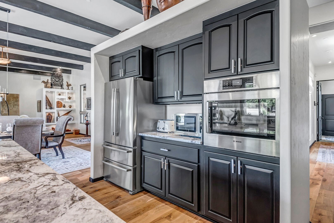
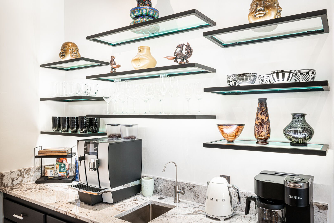
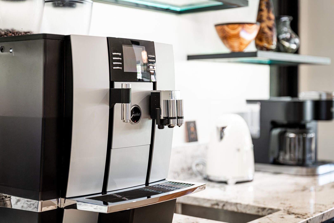
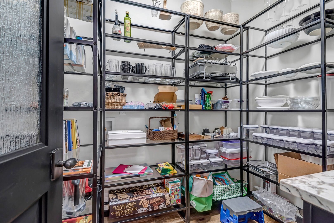
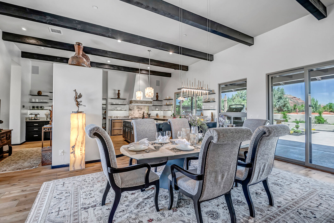
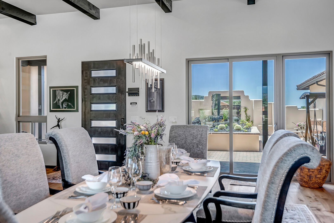
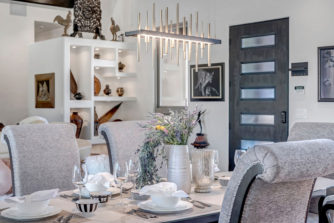
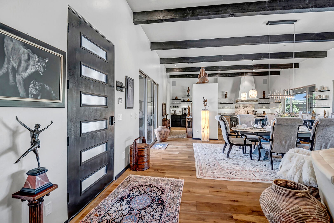
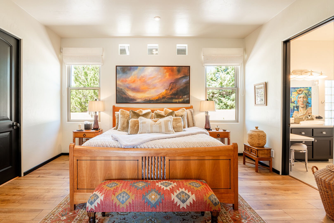
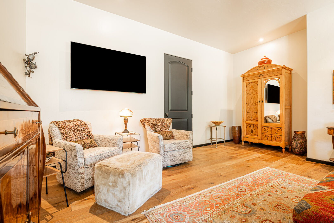
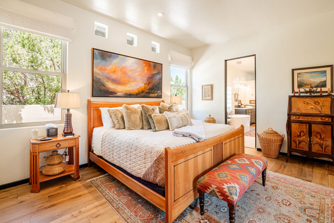
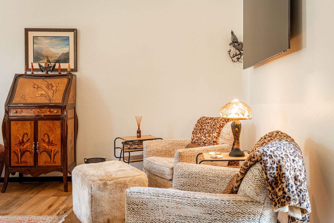
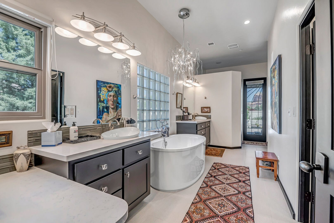
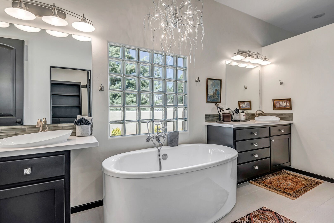
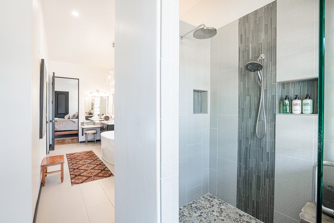
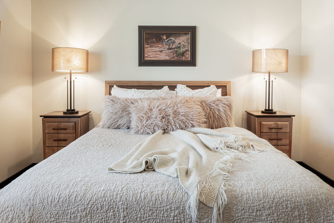
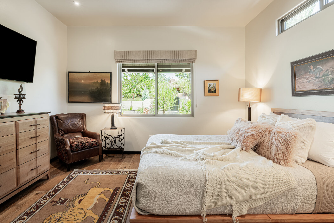
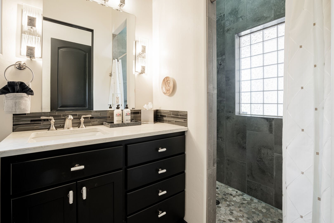
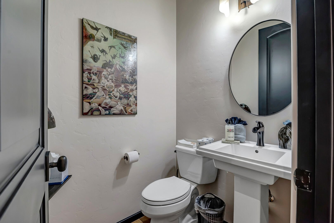
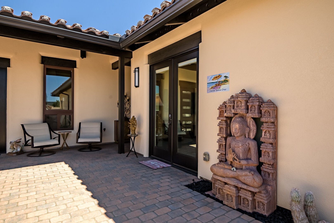
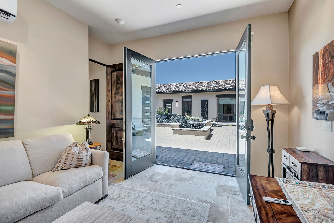
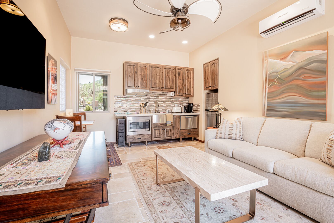
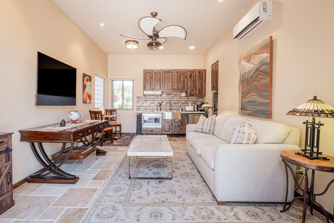
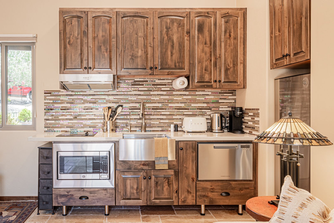
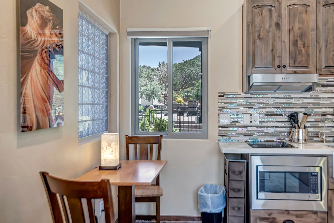
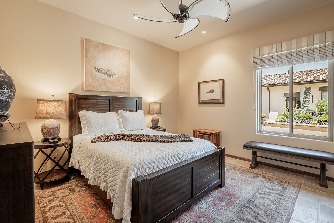
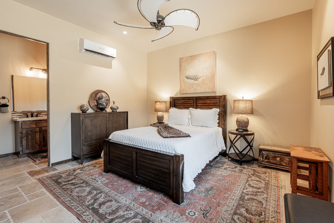
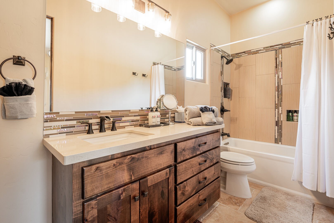
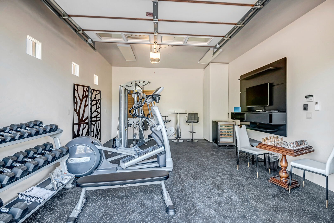
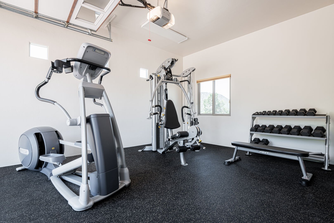
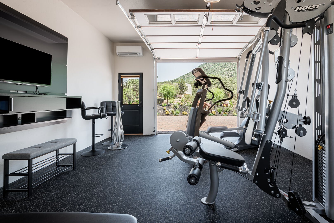
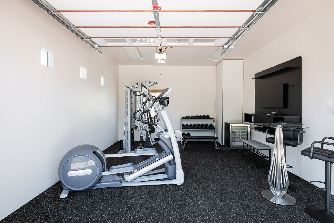
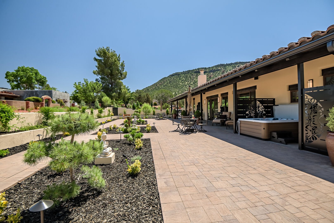
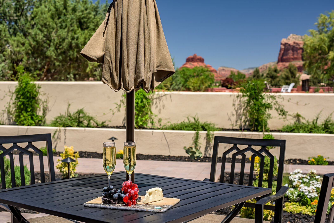
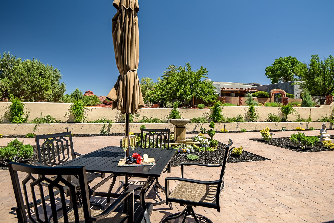
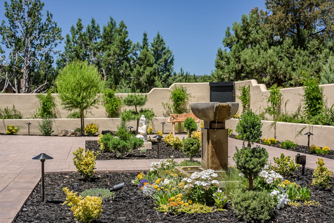
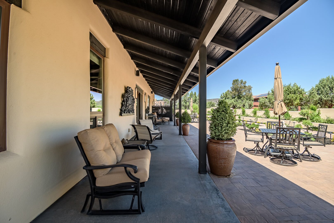
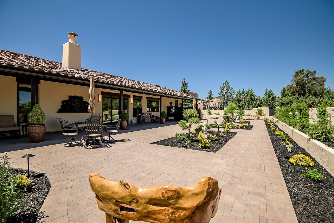
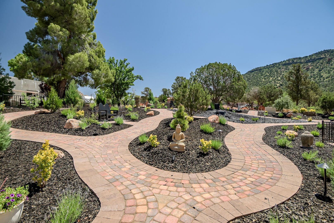
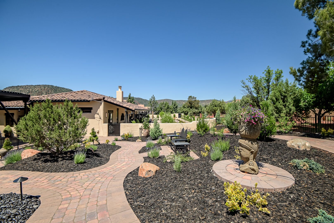
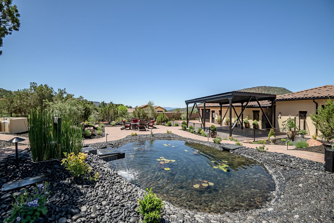
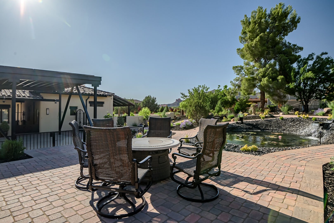
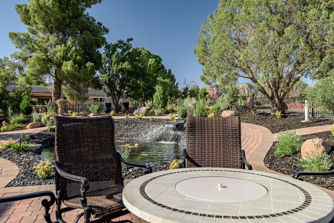
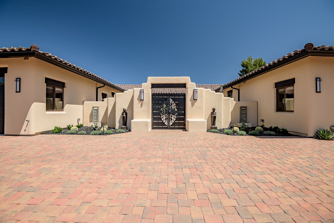
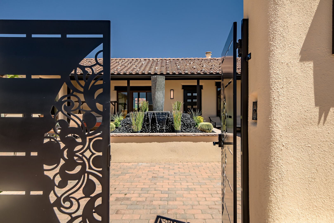
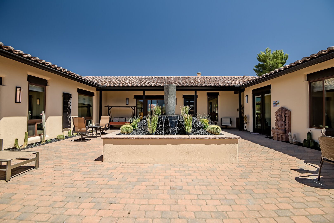
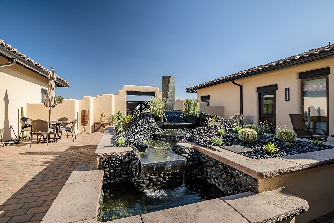
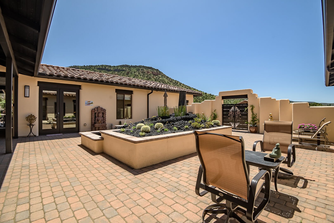
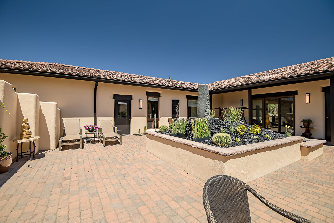
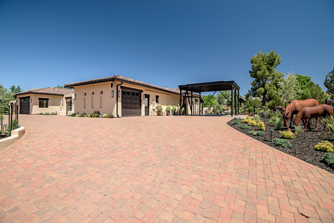
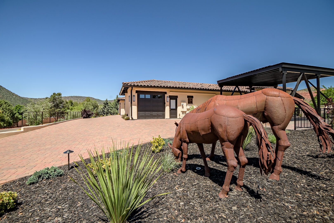
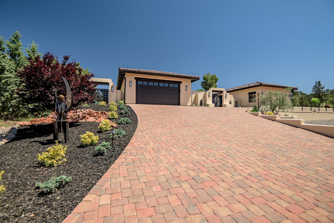
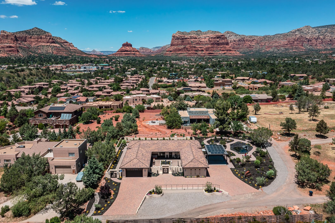
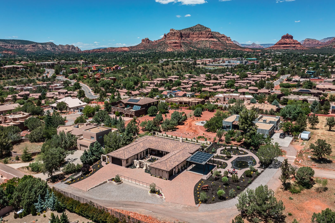
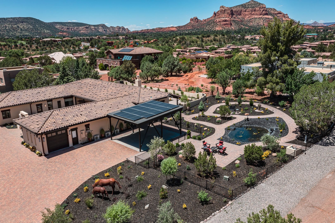
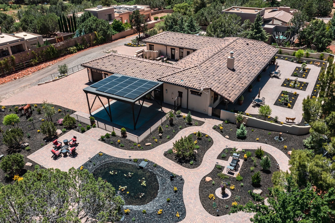
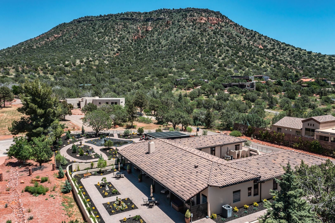
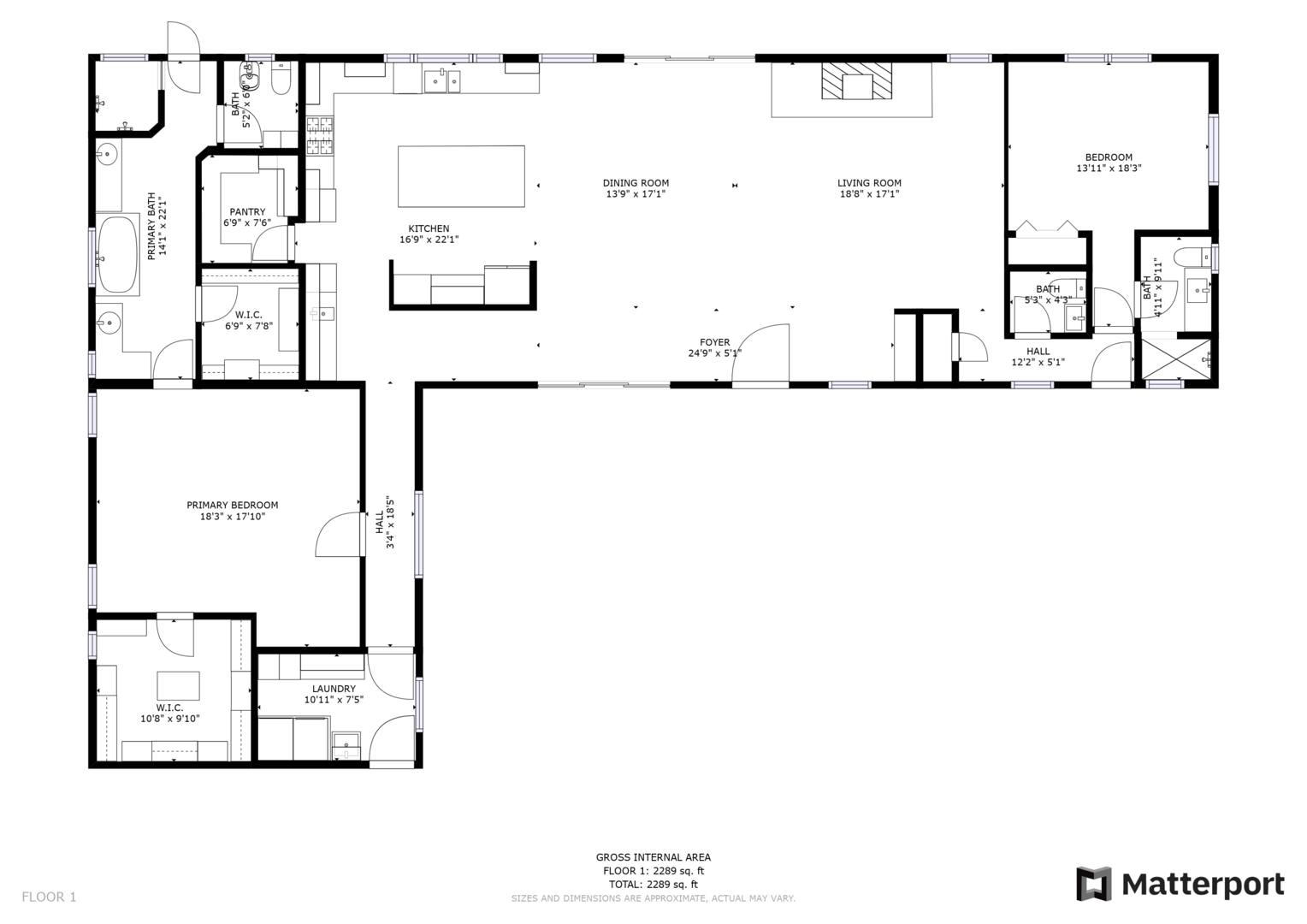
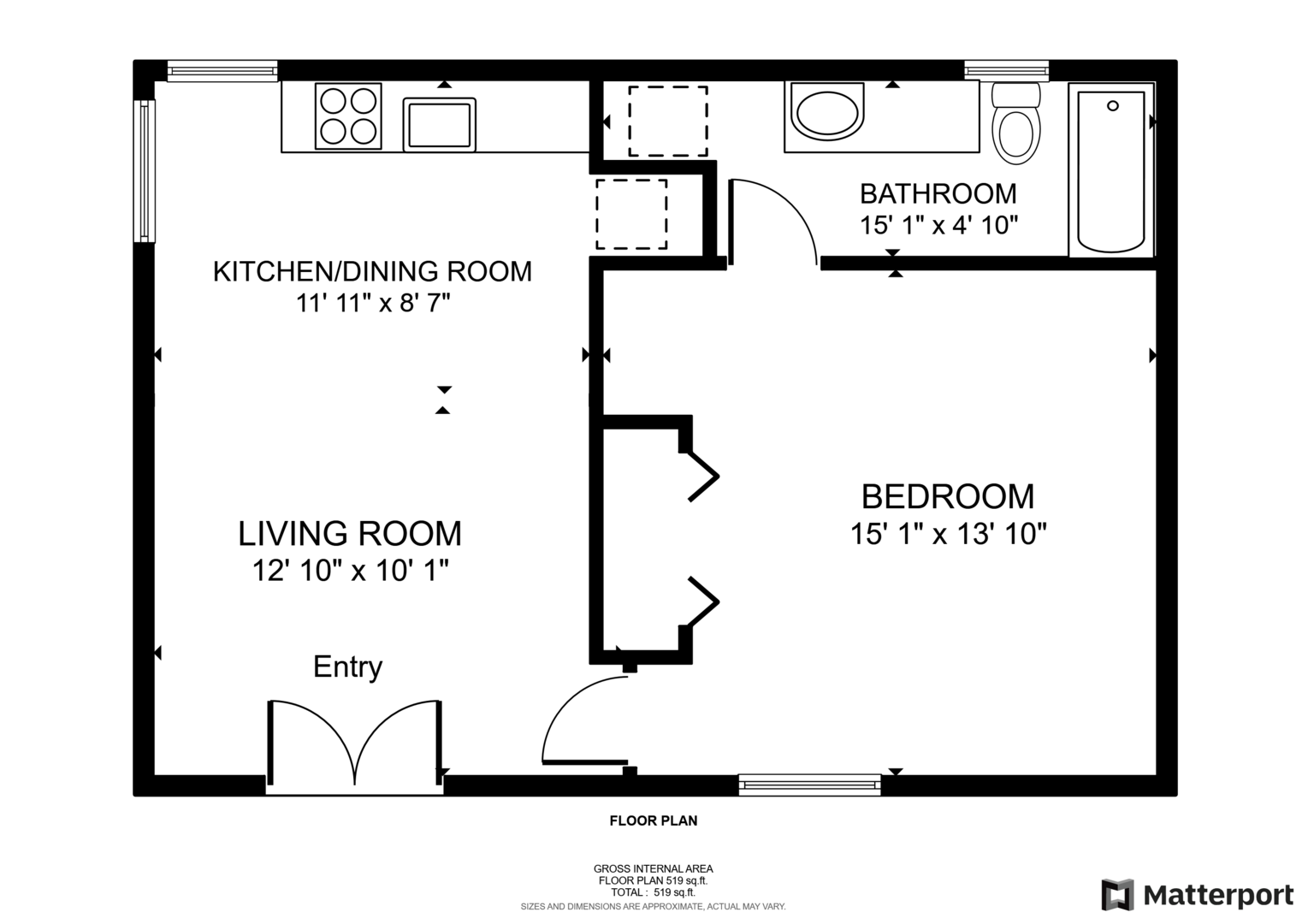










































































 Secure Booking Experience
Secure Booking Experience