51::Deer Valley Wildflower 9
- 2 BED |
- 2 Bath |
- 6 Guests
Description
Deer Valley Wildflower 9 is an elegant getaway, situated in the sought-after neighborhood, just one mile away from Deer Valley Resort and 1.5 miles to Historic Main Street. This spacious unit is just a short walk to the Park City Transit bus stop where you can jump on a free bus that can take you throughout town, including Canyons Village, PCMR base, and Kimball Junction.
The home offers multiple levels, 1,275 square feet, two bedrooms and two and a half bathrooms to easily accommodate up to six guests in comfort.
You will enter this fantastic property from the first level garage, and into the main level great room with the living room, dining area and kitchen — with the entire area accented by stunning hardwood flooring and riverwalk wall.
Living Room: The living room offers plush furnishings including a cozy sofa and 2 electric, leather recliners; a Smart TV, gas fireplace, and ample natural light.
Kitchen: The fully equipped kitchen features stainless steel appliances, including an electric range. The beautiful and expansive stone counters make for easy meal prep and entertaining. There is also seating for three at the kitchen bar.
Dining Room: Enjoy the warm dining nook with seating for up to 6 and access to private back patio.
Bedrooms / Bathrooms:
Master bedroom (upper level) — King bed, access to a private balcony, TV; the private bathroom offers a large tile/glass shower.
Loft Bedroom 2 (upper level) – Queen over Queen bunkbed, desk, TV and the private bathroom offers a beautiful tile & glass shower.
Main level half bath
Private hot tub: Yes
Laundry: Stacked washer and dryer in closet
Parking: One car garage *BE ADVISED larger SUVS like Suburbans, Expeditions, Escalades and full size pickup trucks will not fit into the garage. Also, depending on your vehicle height, some roof boxes will not clear the garage door
Wireless Internet: Yes, free high speed WIFI.
A/C: No
Pets: Yes, up to one dog allowed. There will be a $150 non refundable pet fee collected.
Cameras: Yes, in the garage facing outward
Distances:
Deer Valley Resort: 1.0 mile
Historic Main Street: 1.6 miles
Park City Golf Course: 3.2 miles
Park City Mountain Resort: 3.0 miles
Canyons/Base area: 6.4 miles
Grocery Store: 2.8 miles
Liquor Store (Swede Alley): 1.8 miles
Please note: Discounts are offered for reservations longer than 30 days. Contact Park City Rental Properties at 435-571-0024 for details!
CDC cleanings are performed using checklists following all CDC cleaning guidelines.
The home offers multiple levels, 1,275 square feet, two bedrooms and two and a half bathrooms to easily accommodate up to six guests in comfort.
You will enter this fantastic property from the first level garage, and into the main level great room with the living room, dining area and kitchen — with the entire area accented by stunning hardwood flooring and riverwalk wall.
Living Room: The living room offers plush furnishings including a cozy sofa and 2 electric, leather recliners; a Smart TV, gas fireplace, and ample natural light.
Kitchen: The fully equipped kitchen features stainless steel appliances, including an electric range. The beautiful and expansive stone counters make for easy meal prep and entertaining. There is also seating for three at the kitchen bar.
Dining Room: Enjoy the warm dining nook with seating for up to 6 and access to private back patio.
Bedrooms / Bathrooms:
Master bedroom (upper level) — King bed, access to a private balcony, TV; the private bathroom offers a large tile/glass shower.
Loft Bedroom 2 (upper level) – Queen over Queen bunkbed, desk, TV and the private bathroom offers a beautiful tile & glass shower.
Main level half bath
Private hot tub: Yes
Laundry: Stacked washer and dryer in closet
Parking: One car garage *BE ADVISED larger SUVS like Suburbans, Expeditions, Escalades and full size pickup trucks will not fit into the garage. Also, depending on your vehicle height, some roof boxes will not clear the garage door
Wireless Internet: Yes, free high speed WIFI.
A/C: No
Pets: Yes, up to one dog allowed. There will be a $150 non refundable pet fee collected.
Cameras: Yes, in the garage facing outward
Distances:
Deer Valley Resort: 1.0 mile
Historic Main Street: 1.6 miles
Park City Golf Course: 3.2 miles
Park City Mountain Resort: 3.0 miles
Canyons/Base area: 6.4 miles
Grocery Store: 2.8 miles
Liquor Store (Swede Alley): 1.8 miles
Please note: Discounts are offered for reservations longer than 30 days. Contact Park City Rental Properties at 435-571-0024 for details!
CDC cleanings are performed using checklists following all CDC cleaning guidelines.
Virtual Tour
- Checkin Available
- Checkout Available
- Not Available
- Available
- Checkin Available
- Checkout Available
- Not Available
Seasonal Rates (Nightly)
Select number of months to display:
Reviews by
on
| Room | Beds | Baths | TVs | Comments |
|---|---|---|---|---|
| {[room.name]} |
{[room.beds_details]}
|
{[room.bathroom_details]}
|
{[room.television_details]}
|
{[room.comments]} |
Deer Valley Wildflower 9 is an elegant getaway, situated in the sought-after neighborhood, just one mile away from Deer Valley Resort and 1.5 miles to Historic Main Street. This spacious unit is just a short walk to the Park City Transit bus stop where you can jump on a free bus that can take you throughout town, including Canyons Village, PCMR base, and Kimball Junction.
The home offers multiple levels, 1,275 square feet, two bedrooms and two and a half bathrooms to easily accommodate up to six guests in comfort.
You will enter this fantastic property from the first level garage, and into the main level great room with the living room, dining area and kitchen — with the entire area accented by stunning hardwood flooring and riverwalk wall.
Living Room: The living room offers plush furnishings including a cozy sofa and 2 electric, leather recliners; a Smart TV, gas fireplace, and ample natural light.
Kitchen: The fully equipped kitchen features stainless steel appliances, including an electric range. The beautiful and expansive stone counters make for easy meal prep and entertaining. There is also seating for three at the kitchen bar.
Dining Room: Enjoy the warm dining nook with seating for up to 6 and access to private back patio.
Bedrooms / Bathrooms:
Master bedroom (upper level) — King bed, access to a private balcony, TV; the private bathroom offers a large tile/glass shower.
Loft Bedroom 2 (upper level) – Queen over Queen bunkbed, desk, TV and the private bathroom offers a beautiful tile & glass shower.
Main level half bath
Private hot tub: Yes
Laundry: Stacked washer and dryer in closet
Parking: One car garage *BE ADVISED larger SUVS like Suburbans, Expeditions, Escalades and full size pickup trucks will not fit into the garage. Also, depending on your vehicle height, some roof boxes will not clear the garage door
Wireless Internet: Yes, free high speed WIFI.
A/C: No
Pets: Yes, up to one dog allowed. There will be a $150 non refundable pet fee collected.
Cameras: Yes, in the garage facing outward
Distances:
Deer Valley Resort: 1.0 mile
Historic Main Street: 1.6 miles
Park City Golf Course: 3.2 miles
Park City Mountain Resort: 3.0 miles
Canyons/Base area: 6.4 miles
Grocery Store: 2.8 miles
Liquor Store (Swede Alley): 1.8 miles
Please note: Discounts are offered for reservations longer than 30 days. Contact Park City Rental Properties at 435-571-0024 for details!
CDC cleanings are performed using checklists following all CDC cleaning guidelines.
The home offers multiple levels, 1,275 square feet, two bedrooms and two and a half bathrooms to easily accommodate up to six guests in comfort.
You will enter this fantastic property from the first level garage, and into the main level great room with the living room, dining area and kitchen — with the entire area accented by stunning hardwood flooring and riverwalk wall.
Living Room: The living room offers plush furnishings including a cozy sofa and 2 electric, leather recliners; a Smart TV, gas fireplace, and ample natural light.
Kitchen: The fully equipped kitchen features stainless steel appliances, including an electric range. The beautiful and expansive stone counters make for easy meal prep and entertaining. There is also seating for three at the kitchen bar.
Dining Room: Enjoy the warm dining nook with seating for up to 6 and access to private back patio.
Bedrooms / Bathrooms:
Master bedroom (upper level) — King bed, access to a private balcony, TV; the private bathroom offers a large tile/glass shower.
Loft Bedroom 2 (upper level) – Queen over Queen bunkbed, desk, TV and the private bathroom offers a beautiful tile & glass shower.
Main level half bath
Private hot tub: Yes
Laundry: Stacked washer and dryer in closet
Parking: One car garage *BE ADVISED larger SUVS like Suburbans, Expeditions, Escalades and full size pickup trucks will not fit into the garage. Also, depending on your vehicle height, some roof boxes will not clear the garage door
Wireless Internet: Yes, free high speed WIFI.
A/C: No
Pets: Yes, up to one dog allowed. There will be a $150 non refundable pet fee collected.
Cameras: Yes, in the garage facing outward
Distances:
Deer Valley Resort: 1.0 mile
Historic Main Street: 1.6 miles
Park City Golf Course: 3.2 miles
Park City Mountain Resort: 3.0 miles
Canyons/Base area: 6.4 miles
Grocery Store: 2.8 miles
Liquor Store (Swede Alley): 1.8 miles
Please note: Discounts are offered for reservations longer than 30 days. Contact Park City Rental Properties at 435-571-0024 for details!
CDC cleanings are performed using checklists following all CDC cleaning guidelines.
- Checkin Available
- Checkout Available
- Not Available
- Available
- Checkin Available
- Checkout Available
- Not Available
Seasonal Rates (Nightly)
Select number of months to display:
by {[review.first_name]} on {[review.creation_date]}
Rooms Details
| Room | Beds | Baths | TVs | Comments |
|---|---|---|---|---|
| {[room.name]} |
{[room.beds_details]}
|
{[room.bathroom_details]}
|
{[room.television_details]}
|
{[room.comments]} |

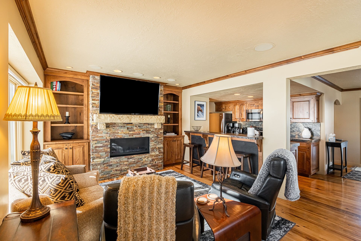
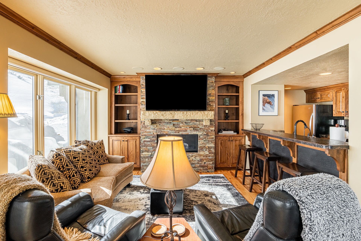
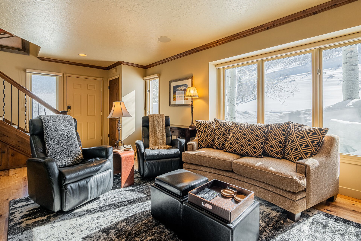
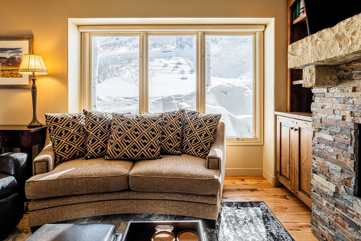
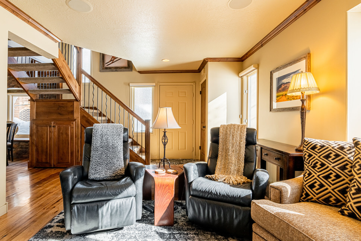
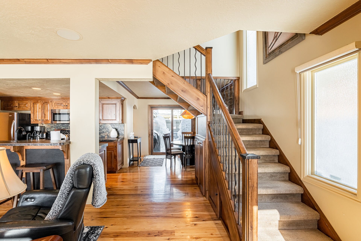
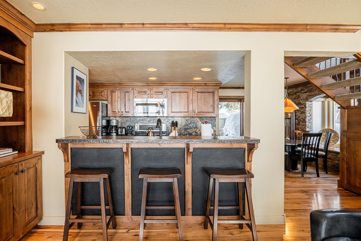
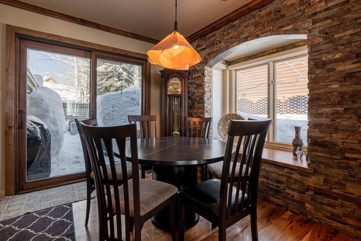
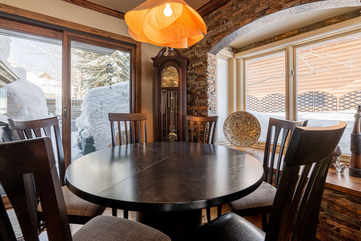
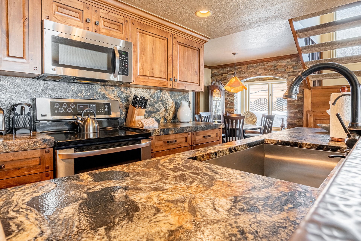
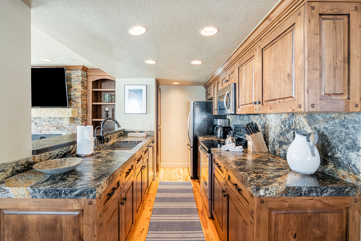
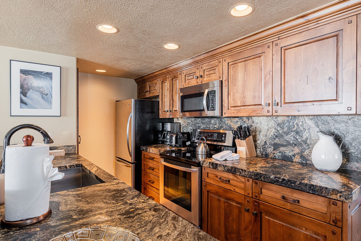
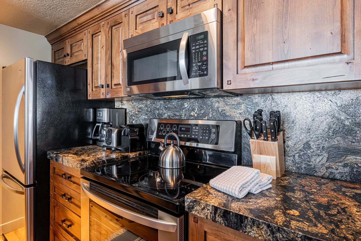
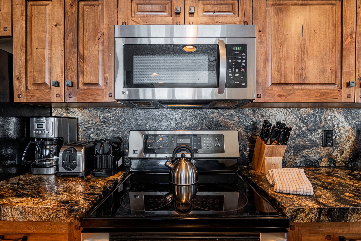
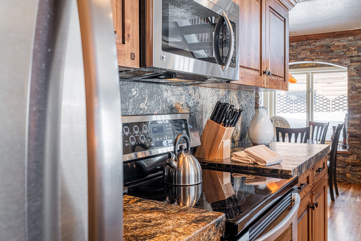
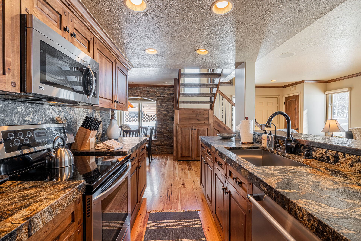
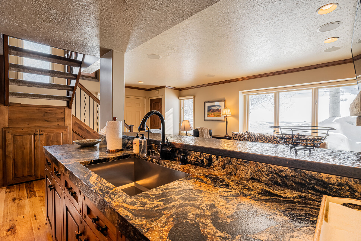
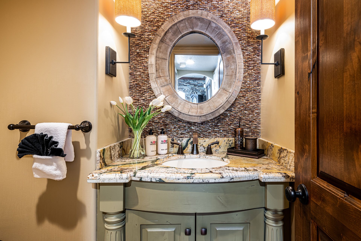
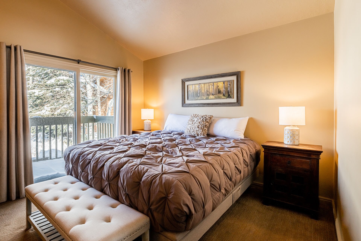
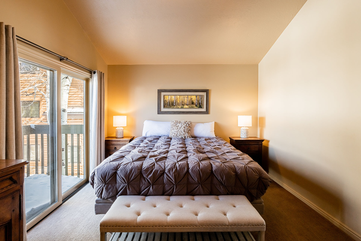
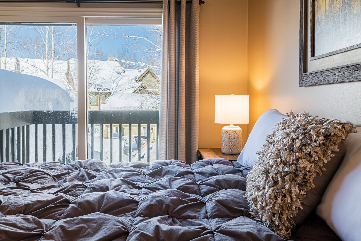
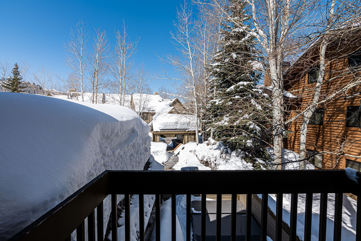
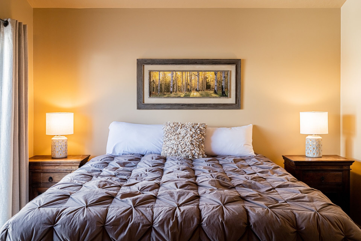
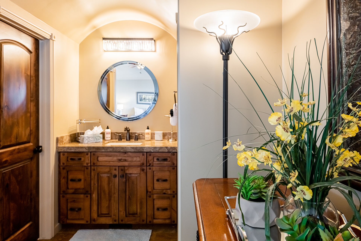
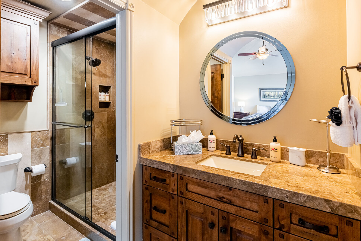
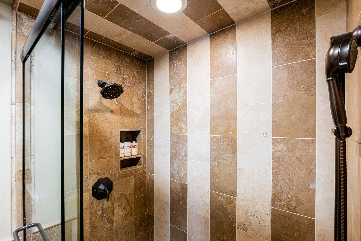
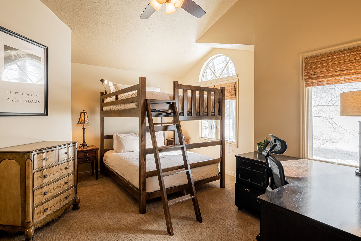
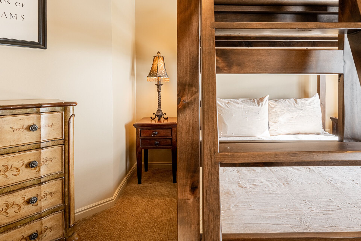
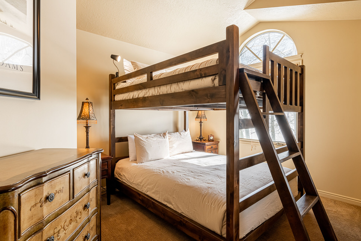
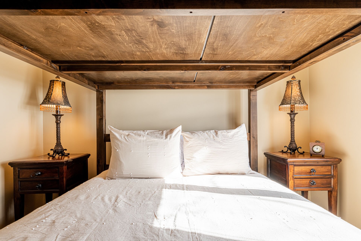
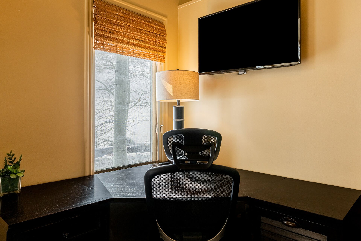
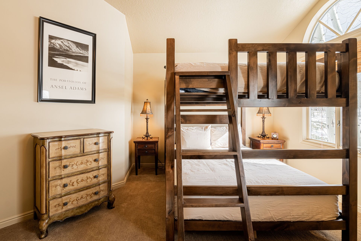
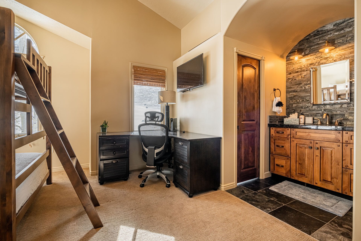
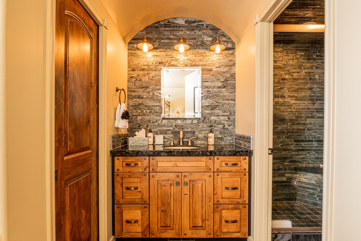
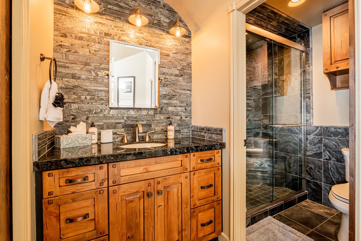
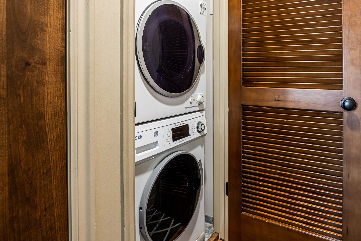
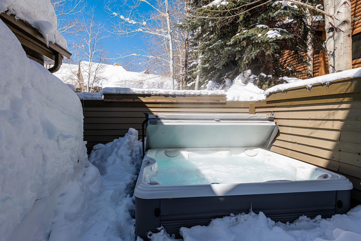
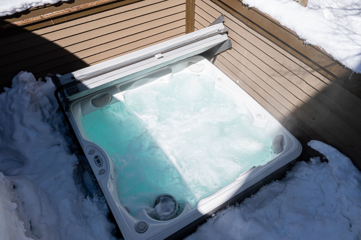
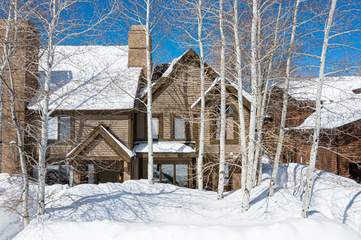
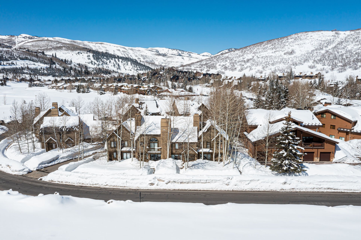
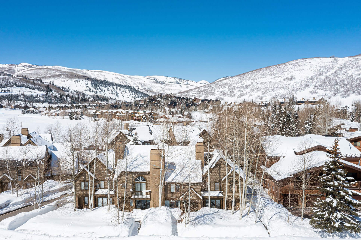








































 Secure Booking Experience
Secure Booking Experience