51::Park City Last Sun at the Cove 2649
- 4 BED |
- 4 Bath |
- 14 Guests
Description
The stunning Park City Last Sun 2649 is located in the desirable Park Meadows community and underwent a complete remodel in 2023, turning it into a luxurious and modern retreat. Situated in a private and secluded neighborhood, it is just minutes away from world-class ski resorts, Historic Main Street, and Kimball Junction. The home offers top-notch amenities and a bright contemporary aesthetic, making it the ideal destination for year-round getaways in Park City.
The home offers a spacious 5,580 square feet over three levels with four bedrooms, four full bathrooms and powder room; all to sleep up to 12 guests in luxury.
Entering the home through the garage, you will step right into the mud room with equipment hooks, convenient bench, and storage cubbies. Through the small hallway and into main living area with upper living room, dining area, and gourmet kitchen all adorned with stunning hardwood floors.
**Note: No parties and events are allowed.
Living Room: The living room offers comfortable mountain contemporary style furnishings, large stone-front gas fireplace, vaulted ceilings, and stunning views of the surrounding resorts and Park Meadows Golf Course. Step out on to the adjacent wrap around deck with patio furnishings and a BBQ grill!
Kitchen: The kitchen is fully equipped with stainless steel Wolff appliances, sub zero fridge, double ovens, a large kitchen island with bar seating for four, and ample counter space for prep.
Dining area: Enjoy your meals in the dining area with seating for up to six.
Lower Level Living Room/Game Room: This vast room is a great entertainment space. It offers plush furnishings, a gas fireplace, Smart TV, game table, pool table, and a convenient wet bar for easy entertaining. There s also access to the patio where you ll find the private hot tub.
Bedroom/Bathrooms
Master Bedroom 1: King size bed, cozy sitting area, Smart TV, access to wrap around deck facing ski resorts, and en suite bathroom with walk-in closet, double sinks, a large jetted soaking tub, heated towel rack, and separate glass tile shower.
Master Bedroom 2: King bed, Smart TV, private deck access, and en suite bathroom offers a walk-in closet and a tile glass shower.
Bedroom 3: King bed, access to wrap around deck, and private bathroom (jack-n-jill access to bunk area) with tub/shower combo.
Bedroom 4: Two queen beds, Smart TV, and en suite bathroom with jack-n-jill access to second living room, and large tile glass shower
Bonus Room - Queen with twin over twin bunkbeds Smart TV
Main Level Powder Room
Private Hot Tub: Yes
Internet: Free high-speed WIFI
Pets: Not allowed
Laundry Room: Side by side washer and dryer in laundry room with utility sink
Air Conditioning: Yes
Parking: Private two-car garage
Community amenities: Clubhouse with communal seasonal pool, hot tub, and tennis courts
Cameras: Yes, and active during reservations - Front Back Door NEST cameras and one facing the garage.
Distances:
Deer Valley Resort 4.5 miles
Park City Mountain Resort 3.9 miles
Canyons Base Area 4.2 miles
Park City Historic Main Street 3.8 miles
Grocery store (Fresh Market) 3.0 miles
Liquor Store 3.1 miles
Virtual Tour
- Checkin Available
- Checkout Available
- Not Available
- Available
- Checkin Available
- Checkout Available
- Not Available
Seasonal Rates (Nightly)
| Room | Beds | Baths | TVs | Comments |
|---|---|---|---|---|
| {[room.name]} |
{[room.beds_details]}
|
{[room.bathroom_details]}
|
{[room.television_details]}
|
{[room.comments]} |
The stunning Park City Last Sun 2649 is located in the desirable Park Meadows community and underwent a complete remodel in 2023, turning it into a luxurious and modern retreat. Situated in a private and secluded neighborhood, it is just minutes away from world-class ski resorts, Historic Main Street, and Kimball Junction. The home offers top-notch amenities and a bright contemporary aesthetic, making it the ideal destination for year-round getaways in Park City.
The home offers a spacious 5,580 square feet over three levels with four bedrooms, four full bathrooms and powder room; all to sleep up to 12 guests in luxury.
Entering the home through the garage, you will step right into the mud room with equipment hooks, convenient bench, and storage cubbies. Through the small hallway and into main living area with upper living room, dining area, and gourmet kitchen all adorned with stunning hardwood floors.
**Note: No parties and events are allowed.
Living Room: The living room offers comfortable mountain contemporary style furnishings, large stone-front gas fireplace, vaulted ceilings, and stunning views of the surrounding resorts and Park Meadows Golf Course. Step out on to the adjacent wrap around deck with patio furnishings and a BBQ grill!
Kitchen: The kitchen is fully equipped with stainless steel Wolff appliances, sub zero fridge, double ovens, a large kitchen island with bar seating for four, and ample counter space for prep.
Dining area: Enjoy your meals in the dining area with seating for up to six.
Lower Level Living Room/Game Room: This vast room is a great entertainment space. It offers plush furnishings, a gas fireplace, Smart TV, game table, pool table, and a convenient wet bar for easy entertaining. There s also access to the patio where you ll find the private hot tub.
Bedroom/Bathrooms
Master Bedroom 1: King size bed, cozy sitting area, Smart TV, access to wrap around deck facing ski resorts, and en suite bathroom with walk-in closet, double sinks, a large jetted soaking tub, heated towel rack, and separate glass tile shower.
Master Bedroom 2: King bed, Smart TV, private deck access, and en suite bathroom offers a walk-in closet and a tile glass shower.
Bedroom 3: King bed, access to wrap around deck, and private bathroom (jack-n-jill access to bunk area) with tub/shower combo.
Bedroom 4: Two queen beds, Smart TV, and en suite bathroom with jack-n-jill access to second living room, and large tile glass shower
Bonus Room - Queen with twin over twin bunkbeds Smart TV
Main Level Powder Room
Private Hot Tub: Yes
Internet: Free high-speed WIFI
Pets: Not allowed
Laundry Room: Side by side washer and dryer in laundry room with utility sink
Air Conditioning: Yes
Parking: Private two-car garage
Community amenities: Clubhouse with communal seasonal pool, hot tub, and tennis courts
Cameras: Yes, and active during reservations - Front Back Door NEST cameras and one facing the garage.
Distances:
Deer Valley Resort 4.5 miles
Park City Mountain Resort 3.9 miles
Canyons Base Area 4.2 miles
Park City Historic Main Street 3.8 miles
Grocery store (Fresh Market) 3.0 miles
Liquor Store 3.1 miles
- Checkin Available
- Checkout Available
- Not Available
- Available
- Checkin Available
- Checkout Available
- Not Available
Seasonal Rates (Nightly)
| Room | Beds | Baths | TVs | Comments |
|---|---|---|---|---|
| {[room.name]} |
{[room.beds_details]}
|
{[room.bathroom_details]}
|
{[room.television_details]}
|
{[room.comments]} |

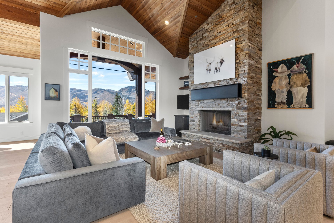
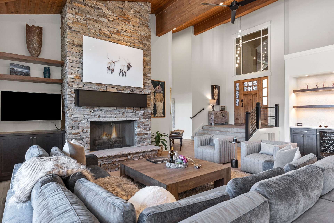
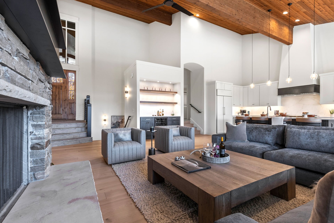
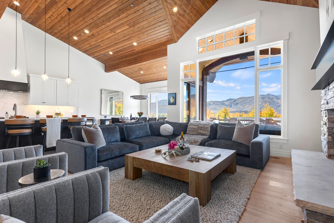
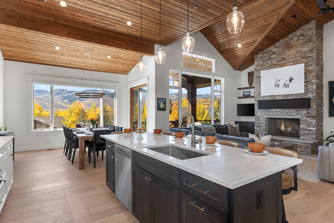
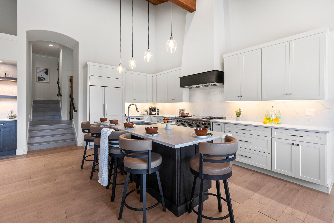
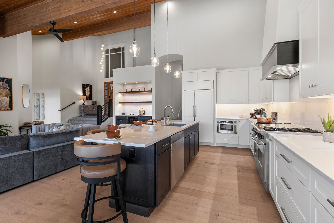
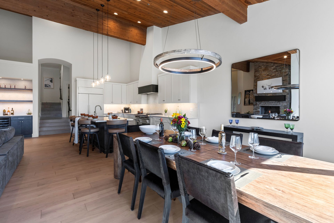
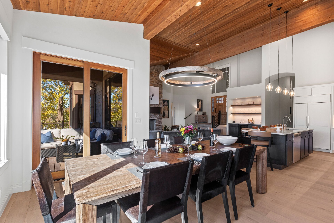

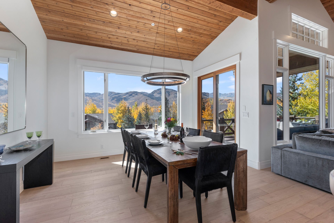
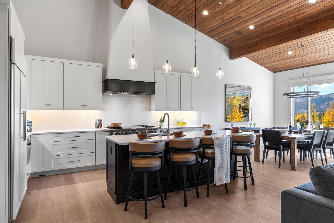
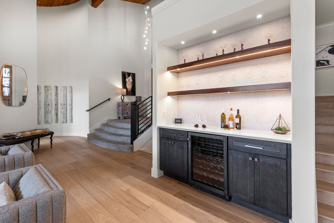
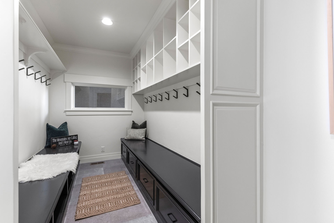
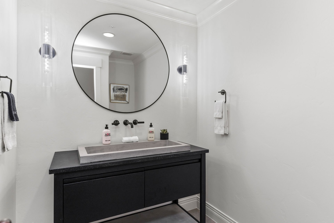
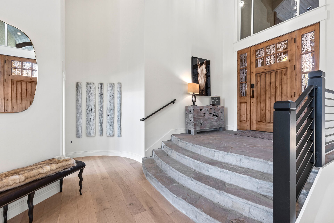
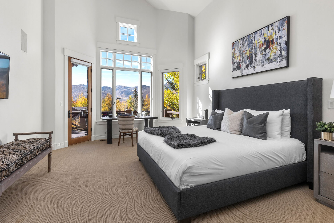
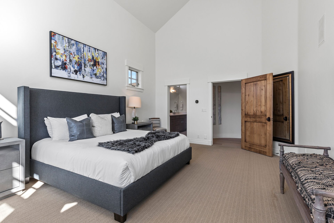
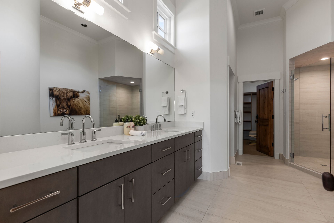
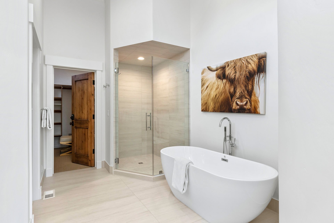
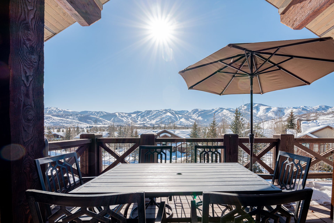
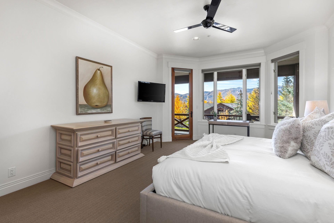
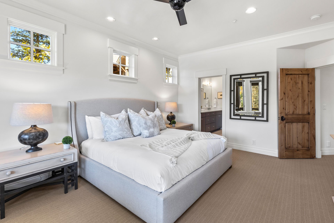
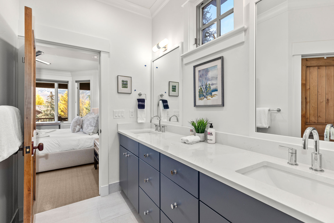
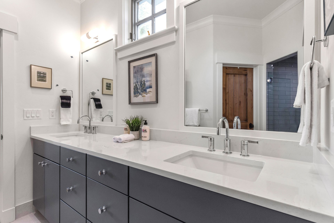
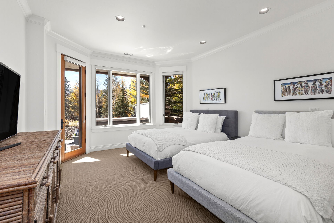
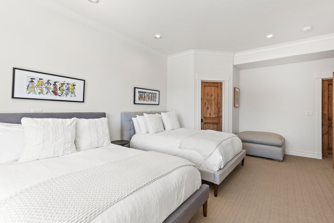
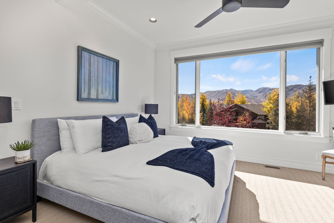
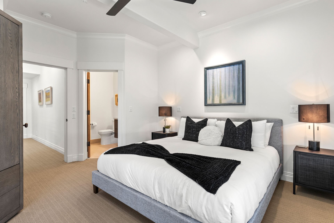
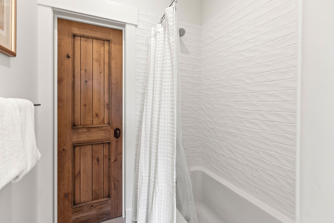
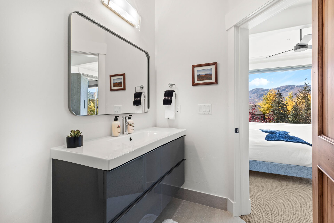
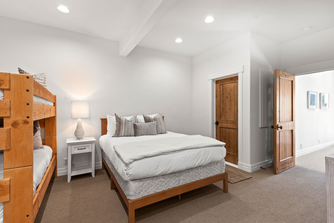
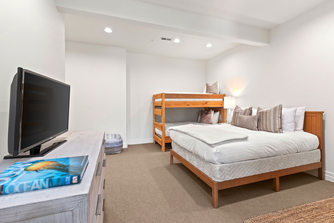
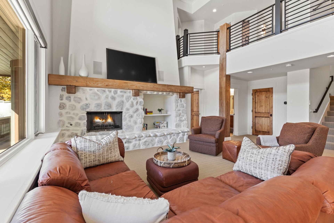
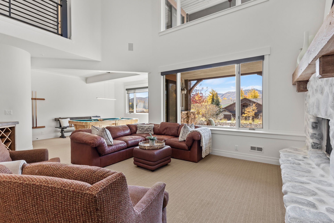
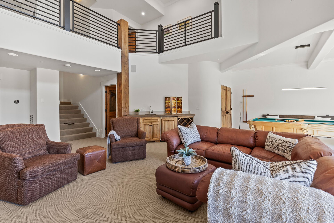
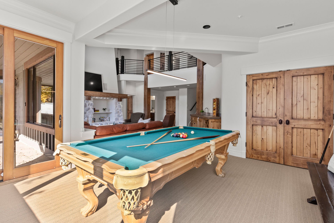
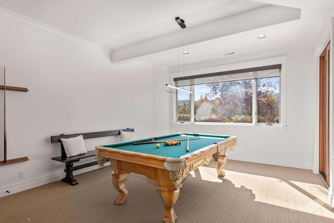
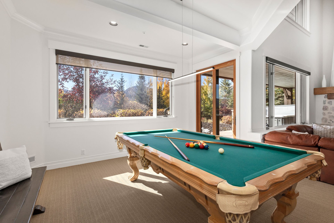
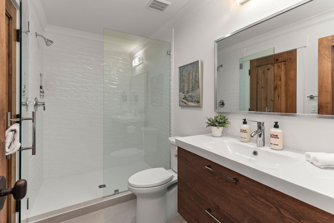
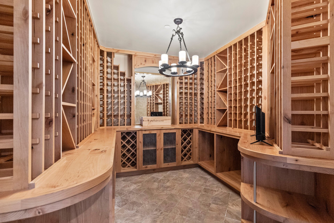
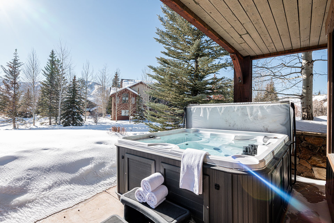
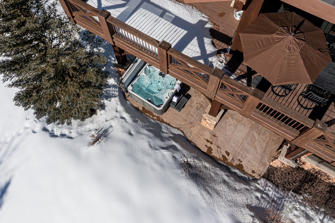
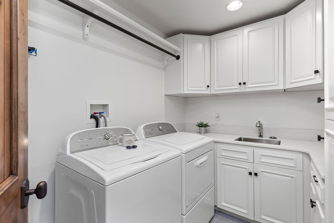
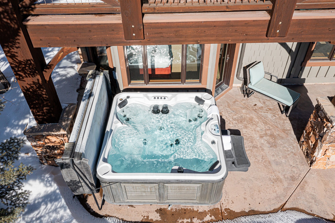
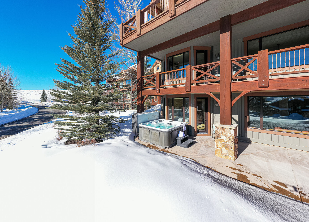
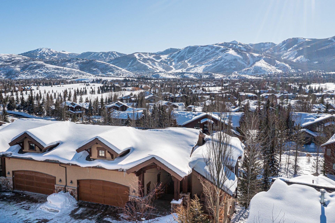
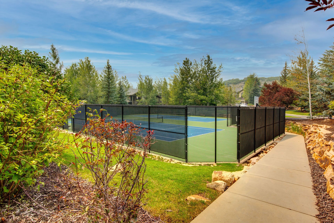
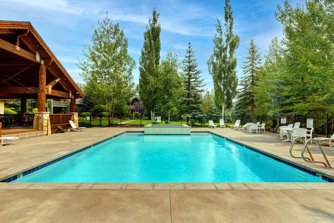
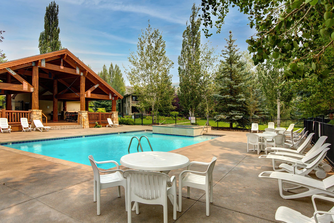
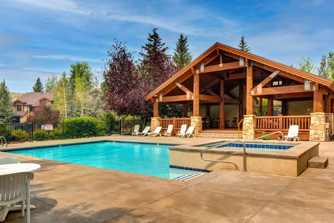
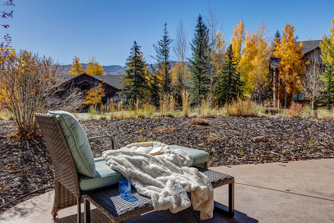
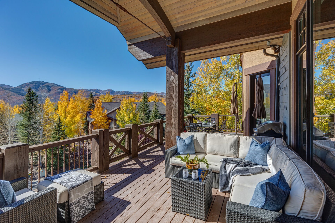
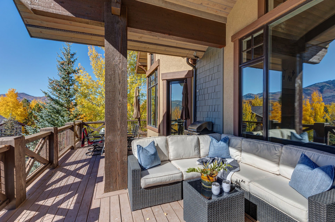
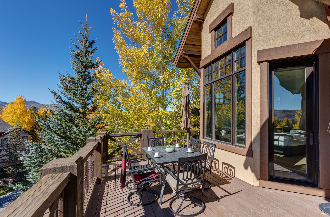
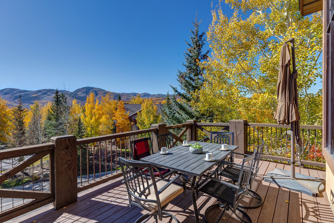
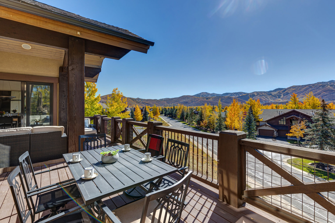
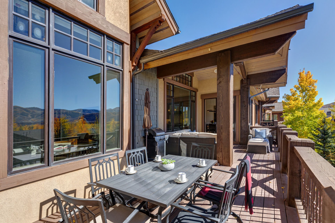
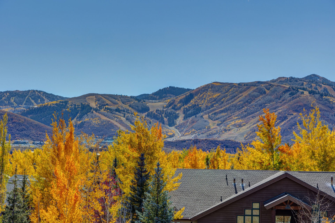
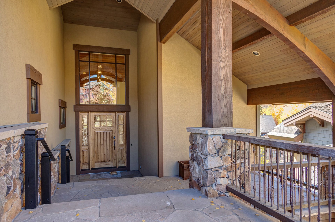
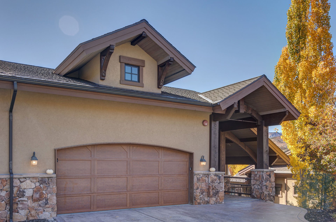
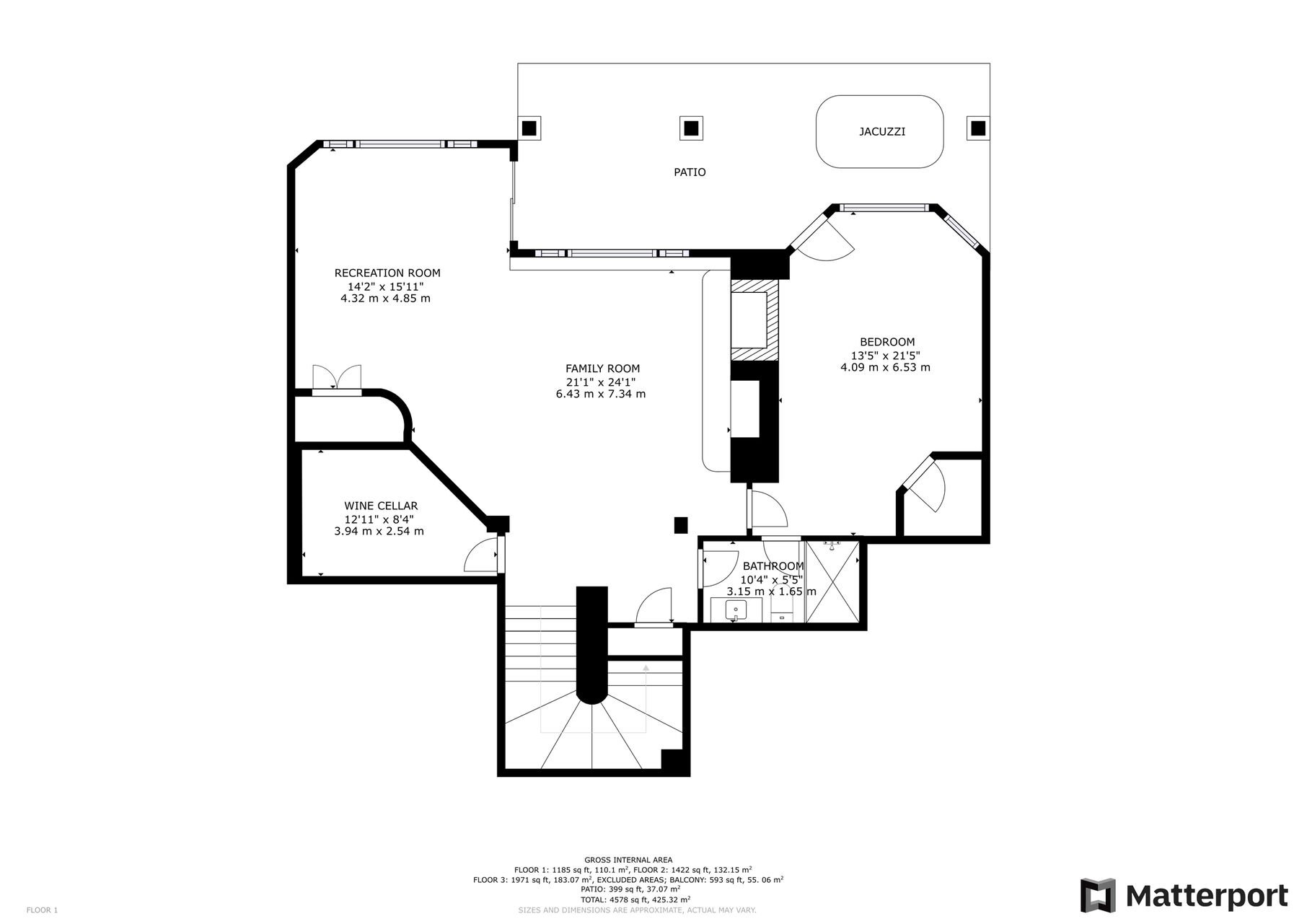
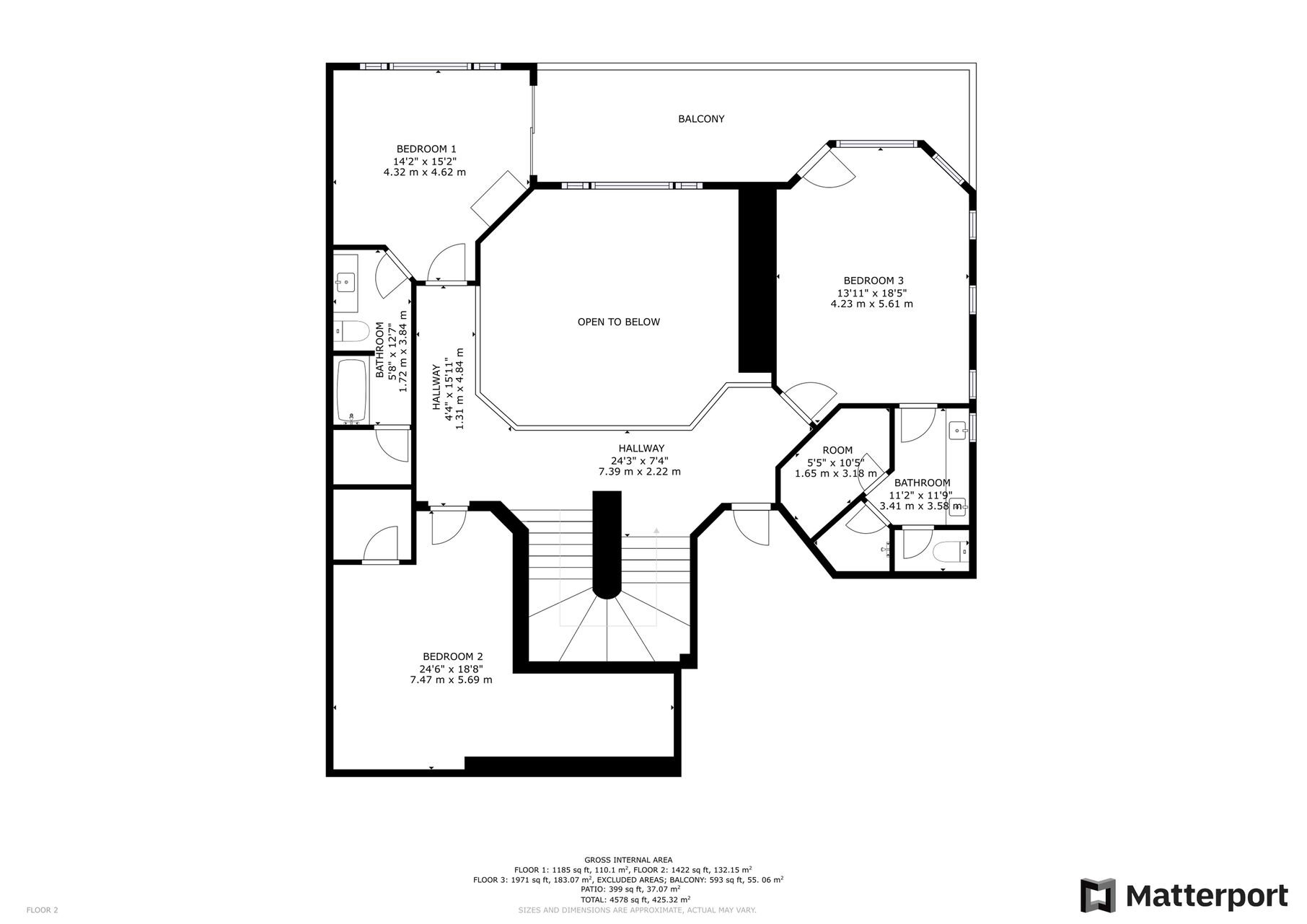
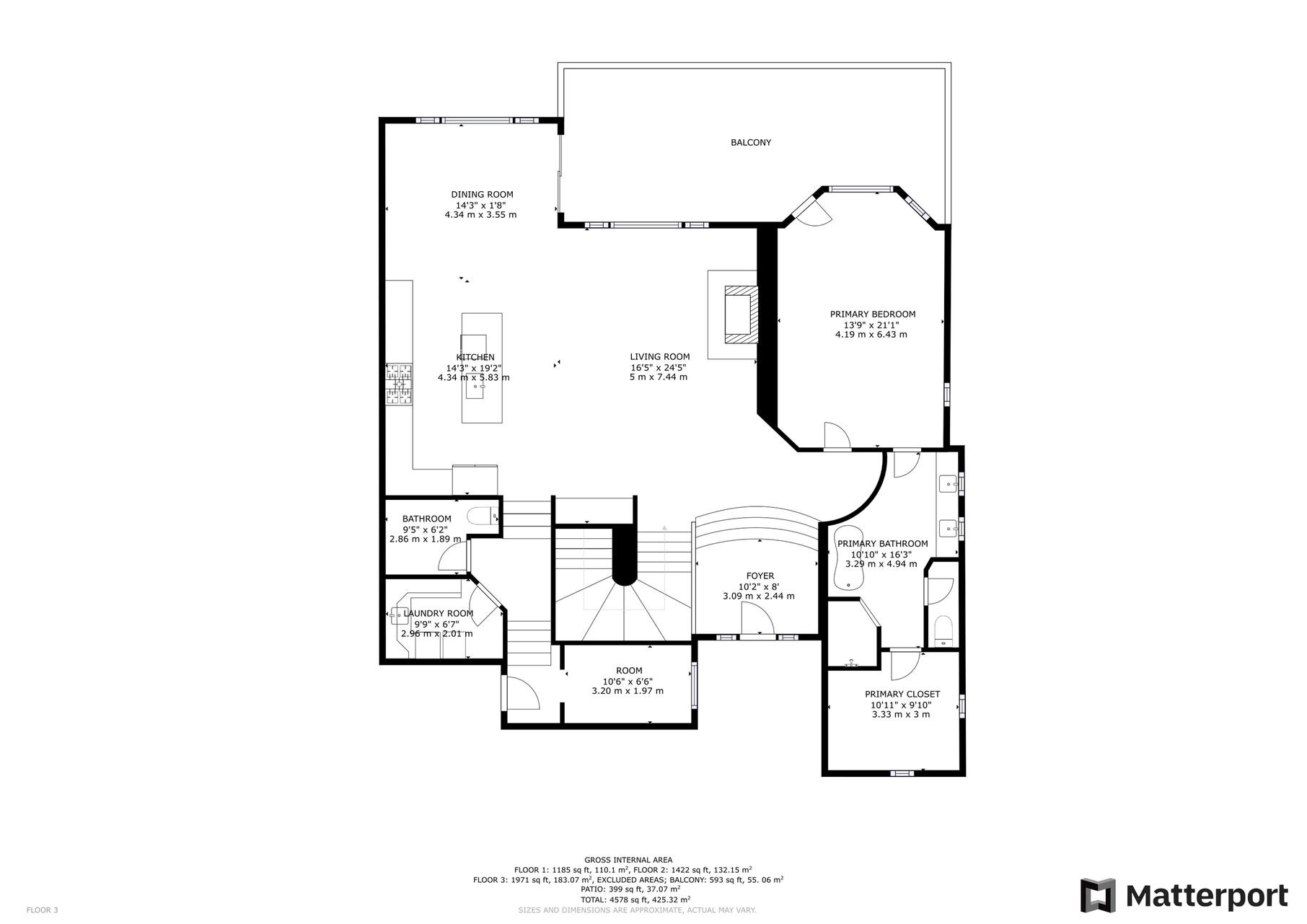































































 Secure Booking Experience
Secure Booking Experience