Deer Valley Stonebridge 1093
- 2 BED |
- 2 Bath |
- 6 Guests
Description
Deer Valley Stonebridge 1093, is perfectly situated in the sought-after lower Deer Valley area; just a mile to Deer Valley Resort and the Snow Park Lodge. This beautiful and cozy home is also less than a mile to Historic Main Street where you can enjoy world-class dining, shopping, and exciting nightlife. The PCMR Town Lift is just one stop on the free bus, so you can easily take the shuttle throughout the area including Kimball Junction and Canyons Resort.
The multi-level unit offers a spacious 1436 square feet with two bedrooms and two and a half bathrooms, to sleep up to 4 guests in complete comfort.
Entering the property via the front door or garage, puts you into a welcoming foyer on the main level, holding the living room, kitchen and dining areas.
Living Room: The living room has plush furnishings including 3 sofas, one sofa bed, cozy wood burning fireplace, 50"TV, small work space, and the adjacent private patio offers comfortable outdoor furnishings, and a BBQ grill.
Kitchen: Fully equipped kitchen space with stainless appliances, plentiful stone countertops, and bar seating for 3.
Dining Room: Seating for up to six guests.
Bedrooms / Bathrooms
Master bedroom (lower level) — Queen size bed, 43” TV, and private hot tub patio access; the ensuite bathroom features a unique wrap-around stone vanity, and tub/shower combo.
Master Bedroom 2 (lower level) – Two Twin sized beds, 43”TV, access to hot tub patio, and ensuite bathroom with tub/shower combo.
Main level powder room
Private hot tub: Yes.
Laundry: Washer & dryer in unit.
Parking: Private one-car garage
Wireless Internet: Yes, free high speed WIFI.
A/C: Yes
Pets: Yes, up to one dog allowed with a non refundable pet fee of $150
Distances:
Deer Valley Resort: Less than a mile
Canyons/Base area – 5.5 miles
Park City Mountain Resort: 2.1 miles; less than a mile to Town Lift
Nearest Bus Stop — Just outside the Stonebridge community entrance
Grocery Store: 2 miles
Liquor Store (Swede Alley): .8 miles
Please note: Discounts are offered for reservations longer than 30 days. Contact Park City Rental Properties at 435-571-0024 for details!
CDC cleanings are performed using checklists following all CDC cleaning guidelines.
- Checkin Available
- Checkout Available
- Not Available
- Available
- Checkin Available
- Checkout Available
- Not Available
Seasonal Rates (Nightly)
| Room | Beds | Baths | TVs | Comments |
|---|---|---|---|---|
| {[room.name]} |
{[room.beds_details]}
|
{[room.bathroom_details]}
|
{[room.television_details]}
|
{[room.comments]} |
Deer Valley Stonebridge 1093, is perfectly situated in the sought-after lower Deer Valley area; just a mile to Deer Valley Resort and the Snow Park Lodge. This beautiful and cozy home is also less than a mile to Historic Main Street where you can enjoy world-class dining, shopping, and exciting nightlife. The PCMR Town Lift is just one stop on the free bus, so you can easily take the shuttle throughout the area including Kimball Junction and Canyons Resort.
The multi-level unit offers a spacious 1436 square feet with two bedrooms and two and a half bathrooms, to sleep up to 4 guests in complete comfort.
Entering the property via the front door or garage, puts you into a welcoming foyer on the main level, holding the living room, kitchen and dining areas.
Living Room: The living room has plush furnishings including 3 sofas, one sofa bed, cozy wood burning fireplace, 50"TV, small work space, and the adjacent private patio offers comfortable outdoor furnishings, and a BBQ grill.
Kitchen: Fully equipped kitchen space with stainless appliances, plentiful stone countertops, and bar seating for 3.
Dining Room: Seating for up to six guests.
Bedrooms / Bathrooms
Master bedroom (lower level) — Queen size bed, 43” TV, and private hot tub patio access; the ensuite bathroom features a unique wrap-around stone vanity, and tub/shower combo.
Master Bedroom 2 (lower level) – Two Twin sized beds, 43”TV, access to hot tub patio, and ensuite bathroom with tub/shower combo.
Main level powder room
Private hot tub: Yes.
Laundry: Washer & dryer in unit.
Parking: Private one-car garage
Wireless Internet: Yes, free high speed WIFI.
A/C: Yes
Pets: Yes, up to one dog allowed with a non refundable pet fee of $150
Distances:
Deer Valley Resort: Less than a mile
Canyons/Base area – 5.5 miles
Park City Mountain Resort: 2.1 miles; less than a mile to Town Lift
Nearest Bus Stop — Just outside the Stonebridge community entrance
Grocery Store: 2 miles
Liquor Store (Swede Alley): .8 miles
Please note: Discounts are offered for reservations longer than 30 days. Contact Park City Rental Properties at 435-571-0024 for details!
CDC cleanings are performed using checklists following all CDC cleaning guidelines.
- Checkin Available
- Checkout Available
- Not Available
- Available
- Checkin Available
- Checkout Available
- Not Available
Seasonal Rates (Nightly)
| Room | Beds | Baths | TVs | Comments |
|---|---|---|---|---|
| {[room.name]} |
{[room.beds_details]}
|
{[room.bathroom_details]}
|
{[room.television_details]}
|
{[room.comments]} |


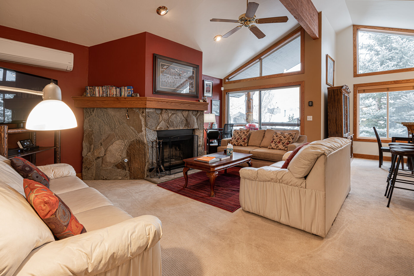
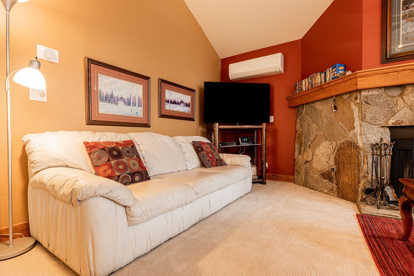
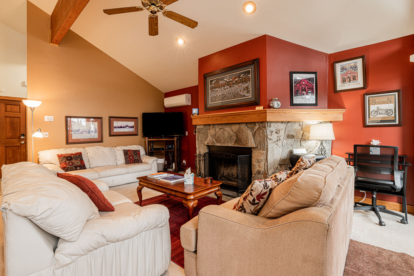
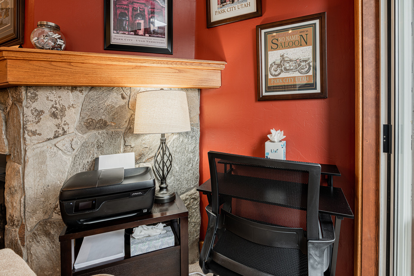
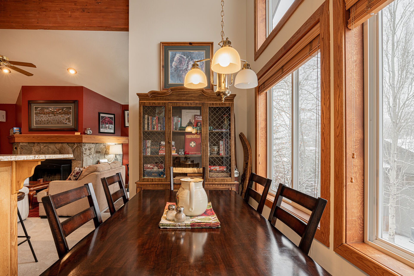
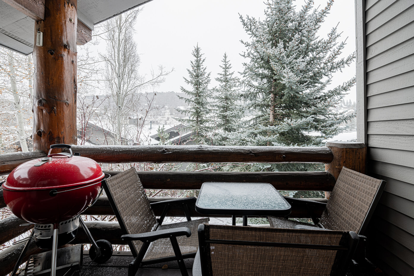
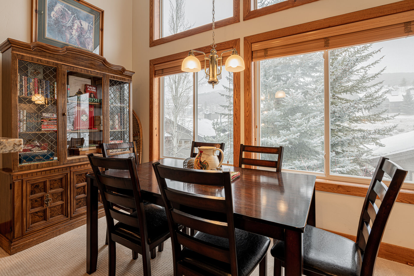
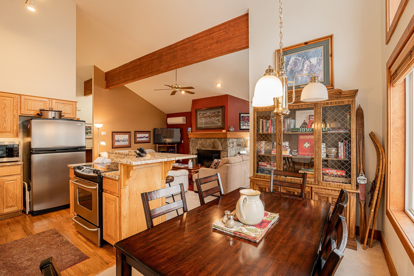
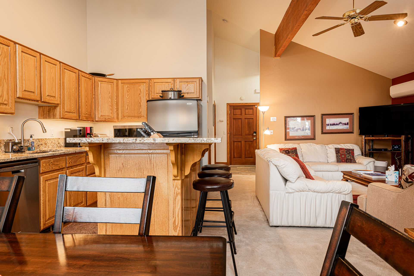
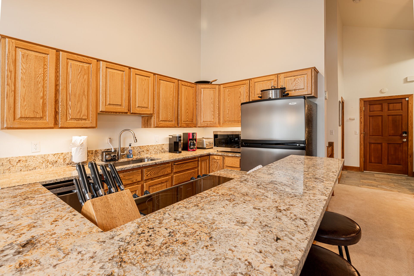
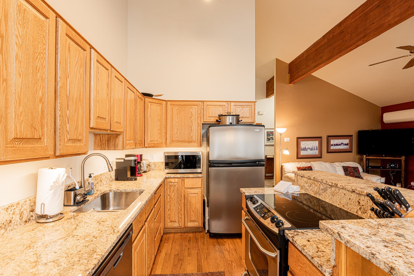
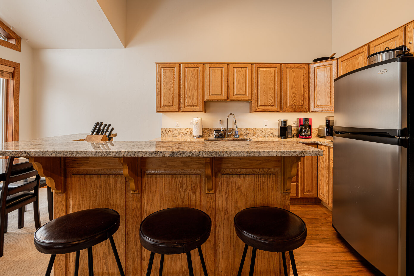
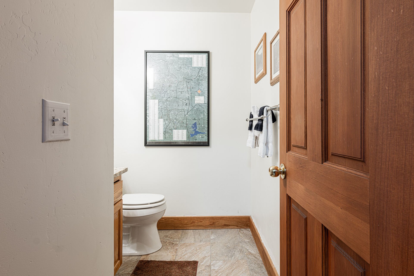
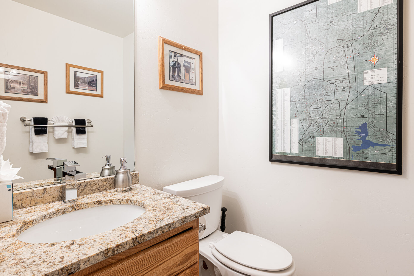
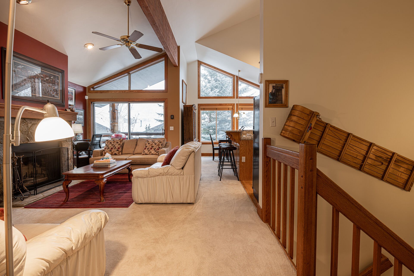
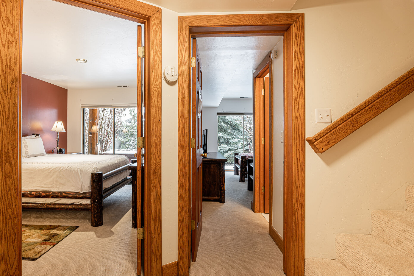
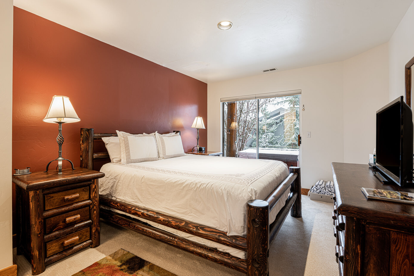
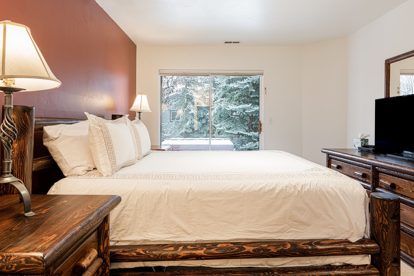
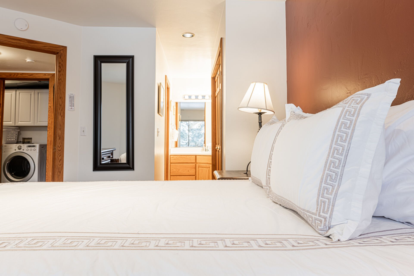
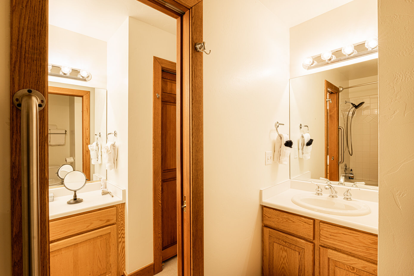
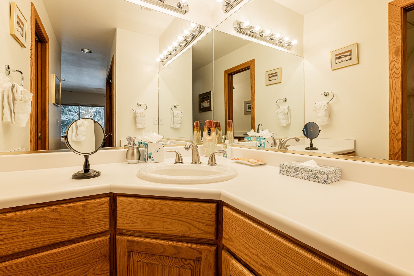
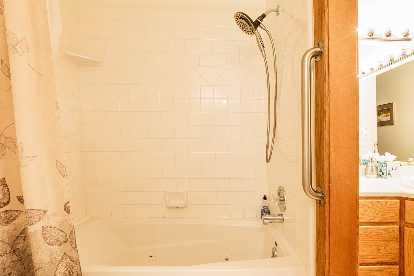
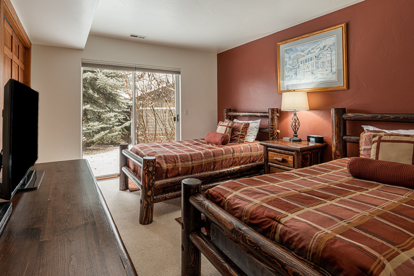
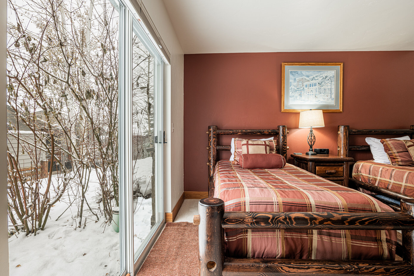
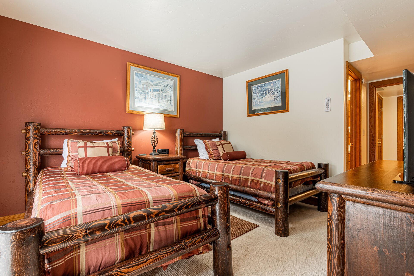
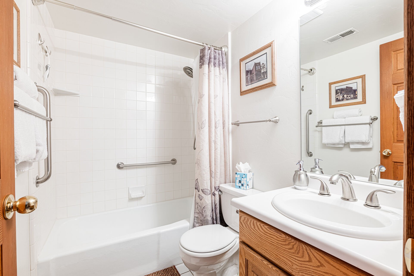
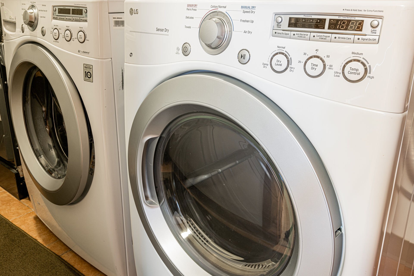
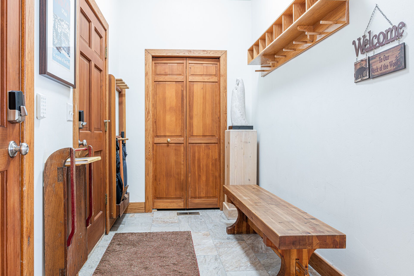
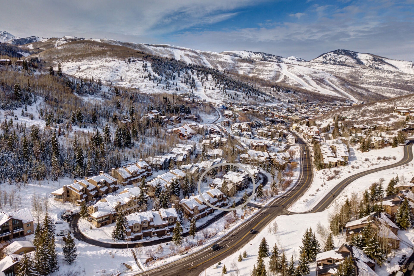





























 Secure Booking Experience
Secure Booking Experience