1826::Scottsdale Hidden Oasis
- 4 BED |
- 2 Bath |
- 9 Guests
Description
This beautiful Scottsdale Hidden Oasis sits on a large 1/3-acre home in central Scottsdale. You will be situated close to plenty activities and attractions, including Kierland Commons, Scottsdale Fashion Square, and many others!
This single-story home offers a spacious 2,528 square feet, four bedrooms and two and a half bathrooms to sleep up to nine guests.
You’ll approach the home through a stunning courtyard that offers seating and a fountain. Entering the property through the stunning iron front door places you into a welcoming entry way followed by the great room holding living room, kitchen and dining areas.
Living Room: This room offers comfortable furnishings including two couches, accent chairs, a 55” Smart TV, and a decorative fireplace.
Kitchen: The spacious kitchen is fully equipped with stainless steel appliances including a glass-top electric range, and a kitchen bar with seating for three. Enjoy a snack or a cup of coffee at the built-in wood breakfast nook.
Formal Dining Room: The formal dining room has seating for eight guests.
Game Room: Have some fun in this bonus room that offers a pool table, Smart TV and pub-style tables and chairs.
Bedrooms/Bathrooms:
Master Bedroom — King size bed, 45” Smart TV, access to the backyard, and the ensuite bathroom offers two vanity areas, a walk-in shower.
Bedrooms 2 – Queen size bed
Bedroom 3 — King size bed, 45” Smart TV
Bedroom 4/bunk room — Twin XL over Queen bunk bed, private entrance
Shared full bathroom offers double sinks, tub/shower combo
Half bathroom
Outdoor patio spaces
The resort-style outdoor areas are terrific. Take a dip in the sparkling pool. Numerous outdoor seating areas that include dining table, swivel chairs, lounge chairs and a hammock. Practice your short game on the private putting green! Cozy up to the outdoor fireplace or grill up your favorites at the propane BBQ and smoker. The pool depth is 3ft to 5ft
Note: The pool can be heated upon request prior to arrival for a fee of $95 per day. No pool heating is offered June 1- September 30 due to the unpredictable outdoor temperatures and conditions, and pool temperatures cannot be guaranteed.
Internet Access: High-speed Internet
Laundry: Full-size washer and dryer in laundry room
Parking: Driveway parking for three vehicles.
Air conditioning: Yes, central
Pets: Yes, one dog allowed (under 25 lbs) with $250 non-refundable fee
Security cameras: Yes, front doorbell camera and one camera facing driveway. Camera is active during reservations.
Additional Amenities: This home as a Pack-n-Play and highchair that are available for guest use.
Distances:
Kierland Commons – 4.3 miles
Desert Botanical Gardens/Phoenix Zoo – 13.8 miles
Old Town Scottsdale – 8.9 miles
Scottsdale Fashion Square — 10.3 miles
Scottsdale Quarter — 4.1 miles
OdySea Aquarium — 3.9 miles
McCormick-Stillman Railroad Park – 6.2 miles
Please note: Pursuant to ARS § 32-2121 Scottsdale Rentals LLC does not solicit, arrange or accept reservations or monies, for occupancies of greater than 31 days.
CDC cleanings are performed using checklists following all CDC cleaning guidelines.
Arizona TPT License #21480357
City of Scottsdale Permit #2022916
Virtual Tour
- Checkin Available
- Checkout Available
- Not Available
- Available
- Checkin Available
- Checkout Available
- Not Available
Seasonal Rates (Nightly)
| Room | Beds | Baths | TVs | Comments |
|---|---|---|---|---|
| {[room.name]} |
{[room.beds_details]}
|
{[room.bathroom_details]}
|
{[room.television_details]}
|
{[room.comments]} |
This beautiful Scottsdale Hidden Oasis sits on a large 1/3-acre home in central Scottsdale. You will be situated close to plenty activities and attractions, including Kierland Commons, Scottsdale Fashion Square, and many others!
This single-story home offers a spacious 2,528 square feet, four bedrooms and two and a half bathrooms to sleep up to nine guests.
You’ll approach the home through a stunning courtyard that offers seating and a fountain. Entering the property through the stunning iron front door places you into a welcoming entry way followed by the great room holding living room, kitchen and dining areas.
Living Room: This room offers comfortable furnishings including two couches, accent chairs, a 55” Smart TV, and a decorative fireplace.
Kitchen: The spacious kitchen is fully equipped with stainless steel appliances including a glass-top electric range, and a kitchen bar with seating for three. Enjoy a snack or a cup of coffee at the built-in wood breakfast nook.
Formal Dining Room: The formal dining room has seating for eight guests.
Game Room: Have some fun in this bonus room that offers a pool table, Smart TV and pub-style tables and chairs.
Bedrooms/Bathrooms:
Master Bedroom — King size bed, 45” Smart TV, access to the backyard, and the ensuite bathroom offers two vanity areas, a walk-in shower.
Bedrooms 2 – Queen size bed
Bedroom 3 — King size bed, 45” Smart TV
Bedroom 4/bunk room — Twin XL over Queen bunk bed, private entrance
Shared full bathroom offers double sinks, tub/shower combo
Half bathroom
Outdoor patio spaces
The resort-style outdoor areas are terrific. Take a dip in the sparkling pool. Numerous outdoor seating areas that include dining table, swivel chairs, lounge chairs and a hammock. Practice your short game on the private putting green! Cozy up to the outdoor fireplace or grill up your favorites at the propane BBQ and smoker. The pool depth is 3ft to 5ft
Note: The pool can be heated upon request prior to arrival for a fee of $95 per day. No pool heating is offered June 1- September 30 due to the unpredictable outdoor temperatures and conditions, and pool temperatures cannot be guaranteed.
Internet Access: High-speed Internet
Laundry: Full-size washer and dryer in laundry room
Parking: Driveway parking for three vehicles.
Air conditioning: Yes, central
Pets: Yes, one dog allowed (under 25 lbs) with $250 non-refundable fee
Security cameras: Yes, front doorbell camera and one camera facing driveway. Camera is active during reservations.
Additional Amenities: This home as a Pack-n-Play and highchair that are available for guest use.
Distances:
Kierland Commons – 4.3 miles
Desert Botanical Gardens/Phoenix Zoo – 13.8 miles
Old Town Scottsdale – 8.9 miles
Scottsdale Fashion Square — 10.3 miles
Scottsdale Quarter — 4.1 miles
OdySea Aquarium — 3.9 miles
McCormick-Stillman Railroad Park – 6.2 miles
Please note: Pursuant to ARS § 32-2121 Scottsdale Rentals LLC does not solicit, arrange or accept reservations or monies, for occupancies of greater than 31 days.
CDC cleanings are performed using checklists following all CDC cleaning guidelines.
Arizona TPT License #21480357
City of Scottsdale Permit #2022916
- Checkin Available
- Checkout Available
- Not Available
- Available
- Checkin Available
- Checkout Available
- Not Available
Seasonal Rates (Nightly)
| Room | Beds | Baths | TVs | Comments |
|---|---|---|---|---|
| {[room.name]} |
{[room.beds_details]}
|
{[room.bathroom_details]}
|
{[room.television_details]}
|
{[room.comments]} |

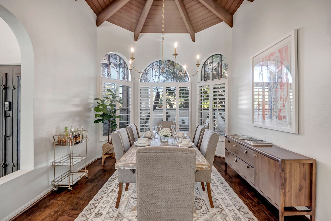
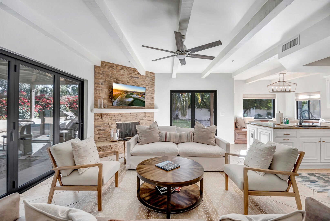
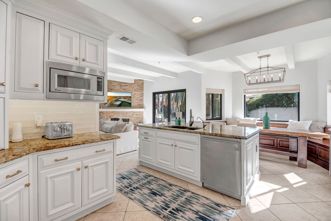
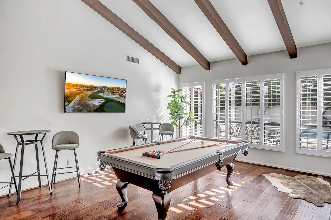
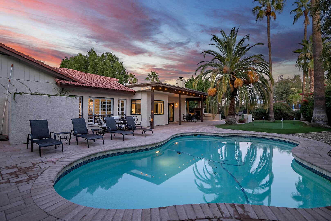
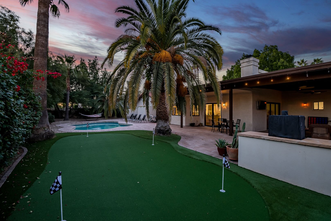
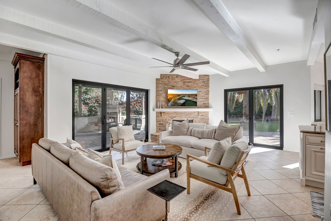
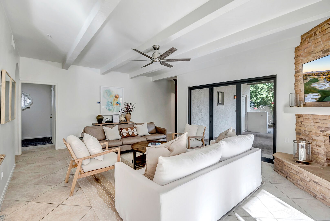
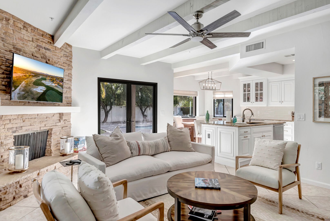
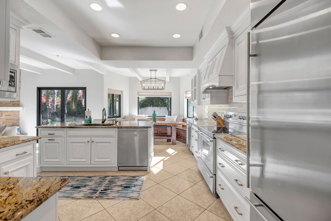
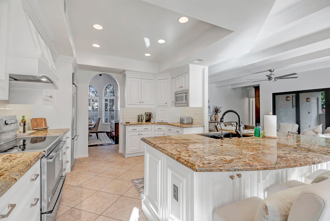
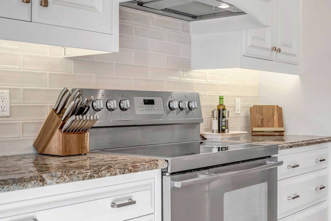
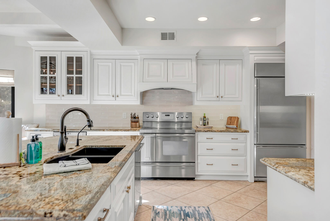
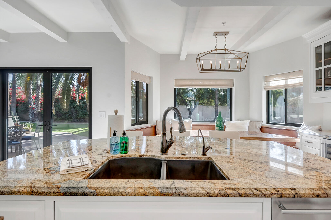
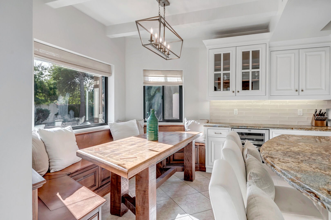
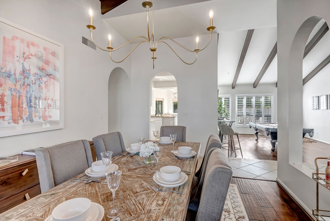

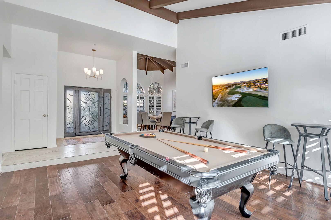
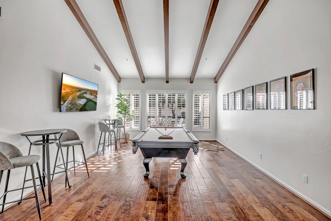
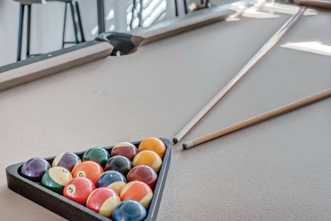
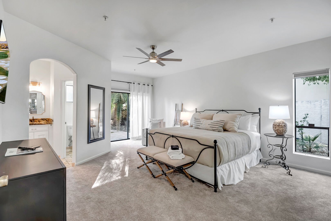
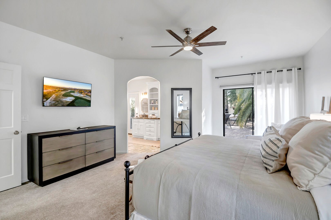
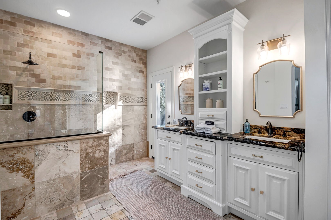
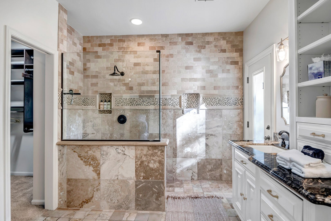

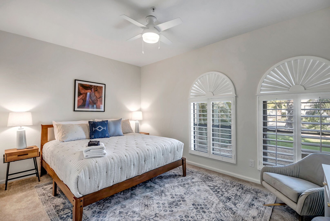
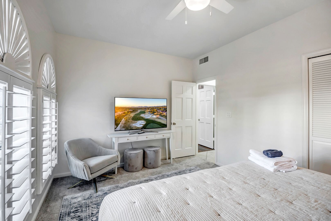

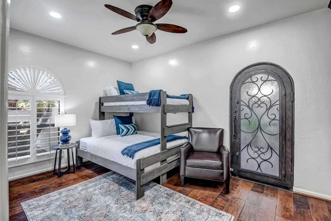
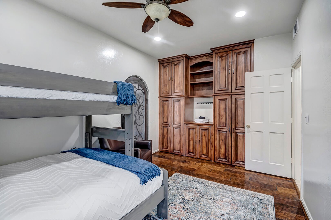
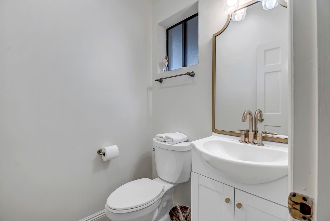
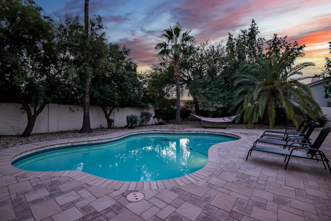
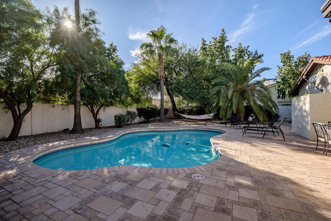
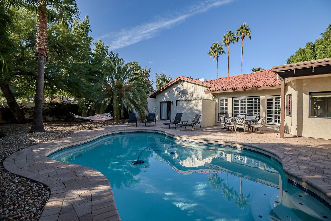
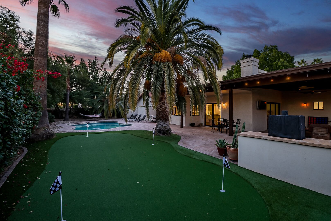
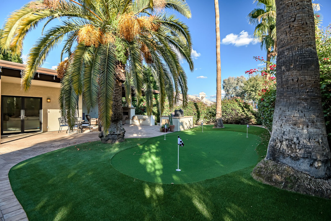
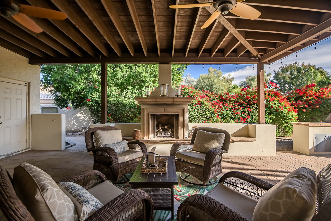
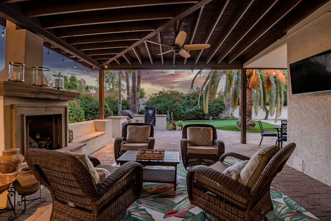
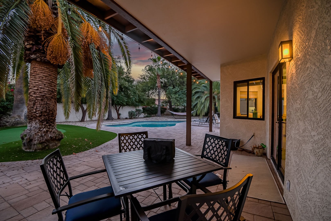
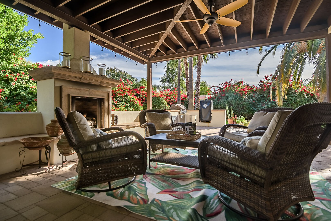
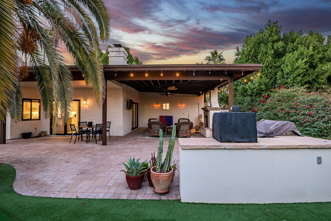
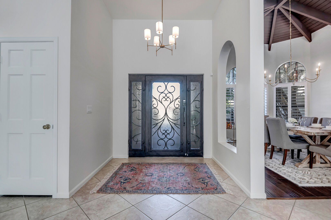
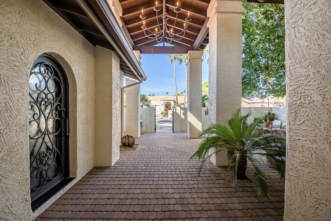
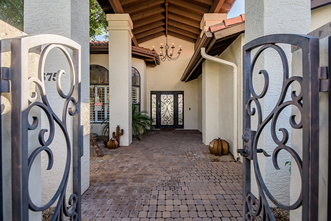
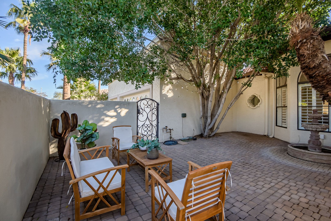
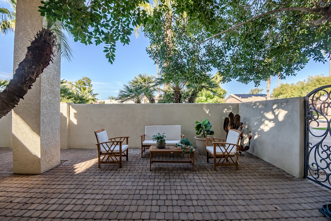
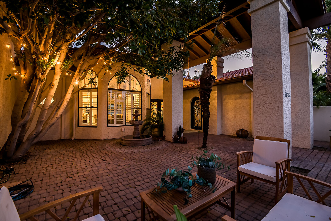
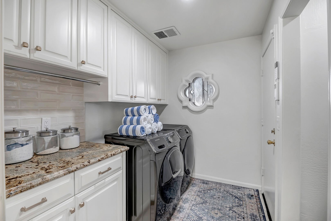
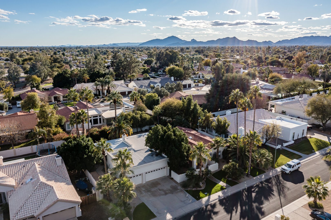
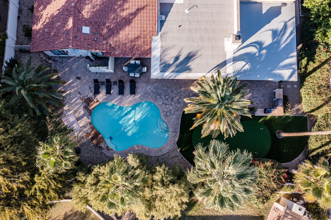
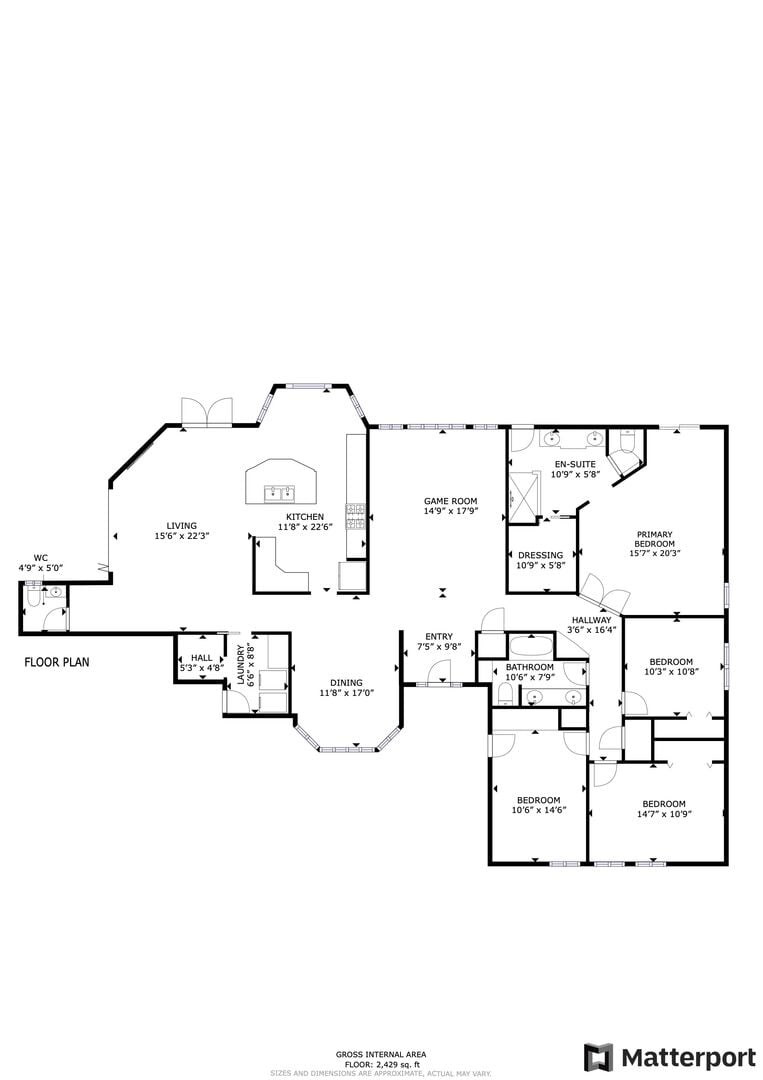


















































 Secure Booking Experience
Secure Booking Experience