1973::Austin Hudson House Estate
- 5 BED |
- 5 Bath |
- 18 Guests
Description
Austin Hudson House Estate actually encompasses three separate accommodations all sitting on an incredible lakefront lot. It is perfect for larger groups and those that want their own spaces. From the property, you will have direct lake access to swimming, paddle boarding and kayaking - bring your water toys! This property is adjacent to a community park and close to the Heritage Oaks yacht club. Bee Cave is a relaxing town nearby offering restaurants, shopping, parks and more!
The main house offers two stories with three large bedrooms, all with en suite bathrooms, and an additional half bathroom. The studio is a truly luxurious efficient property with one bedroom and one bathroom, while the apartment located above the garage has been recently remodeled and offers 600 square feet, one bedroom and one bathroom. A total of 18 guests can be accommodated within the three households.
Main House
You ll enter the main house through the front door and then you step into the open and bright main level great room, holding living room, kitchen, and dining area all with lovely wood flooring throughout.
Living Room: The living room offers comfortable leather furnishings including two couches and comfortable armchairs. Take advantage of the convenient access to the front and side patios and yard. You ll also enjoy the views from the full wall of floor to ceiling windows.
Kitchen: The fully equipped kitchen offers stainless appliances including a glass-top stove, and a convenient wine fridge along with two sinks. The convenient kitchen bar offers seating for two.
Adjacent to the kitchen is a lovely sitting area offering cozy furnishings and a wood-burning fireplace.
Dining area: This area offers a table with seating for eight.
Game Room: Upper level game room provides inviting furniture, a pool table, Smart TV, and foosball table - all surrounded by windows offering plenty of light and views. Step out on the balcony for fresh air and more views.
Bedrooms/Bathrooms:
Master Bedroom (upper level) King size bed, Smart TV, and the private bathroom offers double sinks, a jetted soaking tub and a separate tile / glass shower.
Bedroom 2 (upper level) King bed, access to a shared full bathroom with a tub/shower combo.
Bedroom 3 (main level) Queen bed, queen sleeper sofa, Smart TV and the private bathroom offers glass and tile shower.
Additional half bath on main floor
Studio
This marvelous studio space offers 525 square feet, a full-size day bed and two sets of twin-over-twin bunk beds. The kitchenette area is well equipped with all appliances, plus bar seating for three. The full bathroom offers a spacious shower.
Apartment (above the garage):
This space has been recently remodeled and offers 600 square feet. The living room has a large sectional sofa and twin-over-twin bunk beds.
The full kitchen is fully equipped, and the dining area offers a table with seating for six.
The bedroom has a queen bed and the private bathroom has a tub/shower combo.
Outdoor/patio areas:
Expansive outdoor spaces include a huge deck at the main house that offers several seating areas and a soothing private hot tub. Outside of the studio unit you ll find a lovely covered patio with a ping pong table, a pool table, TV and a BBQ grill. And of course, the shores of Lake Travis are just a short walk away.
Hot tub: Yes, private
Pets: Yes, up to two dogs allowed. The will be a $350 non refundable pet fee added to the reservation.
Internet Access: High-speed Wi-Fi
Laundry: Full-size front-load washer and dryer in main house laundry room
Parking: Two-car garage, additional driveway parking
Air conditioning: Yes, Central
Security cameras: Yes, at the garage, front gate and side of house facing the driveway
Distances:
Bee Cave - 10.0 miles
Lake Travis Zipline Adventure 12.3 miles
Downtown Austin 21.3 miles
The Cathedral of Junk 24.8 miles
Zilker Park (ACL Music Festival Venue) 22.0 miles
Museum of the Weird 22.0 miles
Greetings From Austin Mural 23.1 miles
Please note: Discounts are offered for reservations longer than 30 days. Contact us at 833-241-7651 (toll free) for details!
CDC cleanings are performed using checklists following all CDC cleaning guidelines.
Virtual Tour
- Checkin Available
- Checkout Available
- Not Available
- Available
- Checkin Available
- Checkout Available
- Not Available
Seasonal Rates (Nightly)
| Room | Beds | Baths | TVs | Comments |
|---|---|---|---|---|
| {[room.name]} |
{[room.beds_details]}
|
{[room.bathroom_details]}
|
{[room.television_details]}
|
{[room.comments]} |
Austin Hudson House Estate actually encompasses three separate accommodations all sitting on an incredible lakefront lot. It is perfect for larger groups and those that want their own spaces. From the property, you will have direct lake access to swimming, paddle boarding and kayaking - bring your water toys! This property is adjacent to a community park and close to the Heritage Oaks yacht club. Bee Cave is a relaxing town nearby offering restaurants, shopping, parks and more!
The main house offers two stories with three large bedrooms, all with en suite bathrooms, and an additional half bathroom. The studio is a truly luxurious efficient property with one bedroom and one bathroom, while the apartment located above the garage has been recently remodeled and offers 600 square feet, one bedroom and one bathroom. A total of 18 guests can be accommodated within the three households.
Main House
You ll enter the main house through the front door and then you step into the open and bright main level great room, holding living room, kitchen, and dining area all with lovely wood flooring throughout.
Living Room: The living room offers comfortable leather furnishings including two couches and comfortable armchairs. Take advantage of the convenient access to the front and side patios and yard. You ll also enjoy the views from the full wall of floor to ceiling windows.
Kitchen: The fully equipped kitchen offers stainless appliances including a glass-top stove, and a convenient wine fridge along with two sinks. The convenient kitchen bar offers seating for two.
Adjacent to the kitchen is a lovely sitting area offering cozy furnishings and a wood-burning fireplace.
Dining area: This area offers a table with seating for eight.
Game Room: Upper level game room provides inviting furniture, a pool table, Smart TV, and foosball table - all surrounded by windows offering plenty of light and views. Step out on the balcony for fresh air and more views.
Bedrooms/Bathrooms:
Master Bedroom (upper level) King size bed, Smart TV, and the private bathroom offers double sinks, a jetted soaking tub and a separate tile / glass shower.
Bedroom 2 (upper level) King bed, access to a shared full bathroom with a tub/shower combo.
Bedroom 3 (main level) Queen bed, queen sleeper sofa, Smart TV and the private bathroom offers glass and tile shower.
Additional half bath on main floor
Studio
This marvelous studio space offers 525 square feet, a full-size day bed and two sets of twin-over-twin bunk beds. The kitchenette area is well equipped with all appliances, plus bar seating for three. The full bathroom offers a spacious shower.
Apartment (above the garage):
This space has been recently remodeled and offers 600 square feet. The living room has a large sectional sofa and twin-over-twin bunk beds.
The full kitchen is fully equipped, and the dining area offers a table with seating for six.
The bedroom has a queen bed and the private bathroom has a tub/shower combo.
Outdoor/patio areas:
Expansive outdoor spaces include a huge deck at the main house that offers several seating areas and a soothing private hot tub. Outside of the studio unit you ll find a lovely covered patio with a ping pong table, a pool table, TV and a BBQ grill. And of course, the shores of Lake Travis are just a short walk away.
Hot tub: Yes, private
Pets: Yes, up to two dogs allowed. The will be a $350 non refundable pet fee added to the reservation.
Internet Access: High-speed Wi-Fi
Laundry: Full-size front-load washer and dryer in main house laundry room
Parking: Two-car garage, additional driveway parking
Air conditioning: Yes, Central
Security cameras: Yes, at the garage, front gate and side of house facing the driveway
Distances:
Bee Cave - 10.0 miles
Lake Travis Zipline Adventure 12.3 miles
Downtown Austin 21.3 miles
The Cathedral of Junk 24.8 miles
Zilker Park (ACL Music Festival Venue) 22.0 miles
Museum of the Weird 22.0 miles
Greetings From Austin Mural 23.1 miles
Please note: Discounts are offered for reservations longer than 30 days. Contact us at 833-241-7651 (toll free) for details!
CDC cleanings are performed using checklists following all CDC cleaning guidelines.
- Checkin Available
- Checkout Available
- Not Available
- Available
- Checkin Available
- Checkout Available
- Not Available
Seasonal Rates (Nightly)
| Room | Beds | Baths | TVs | Comments |
|---|---|---|---|---|
| {[room.name]} |
{[room.beds_details]}
|
{[room.bathroom_details]}
|
{[room.television_details]}
|
{[room.comments]} |

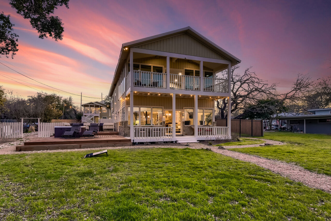
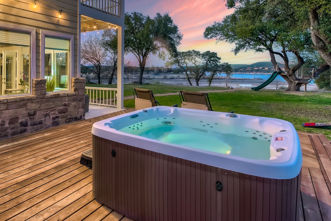

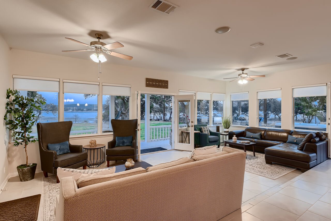
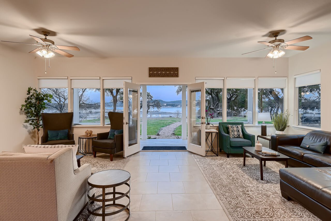
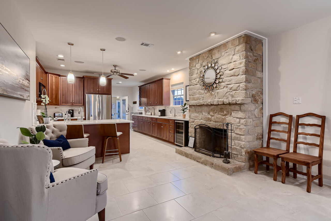
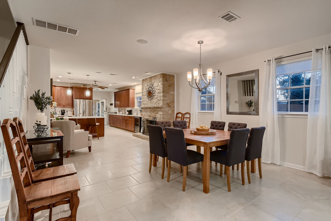
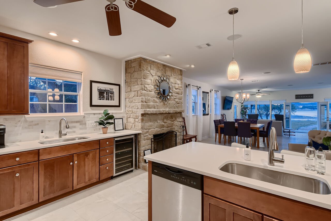
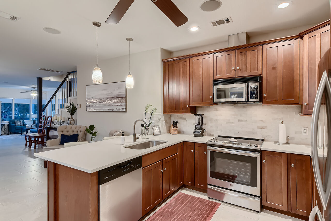
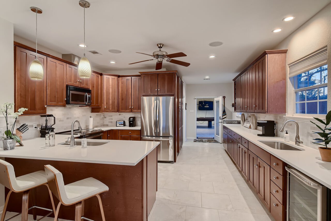
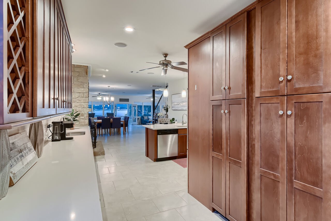
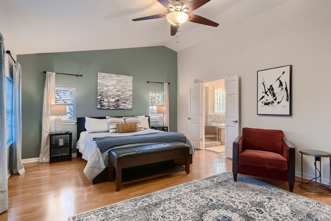
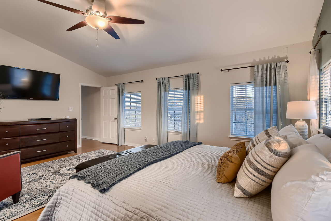
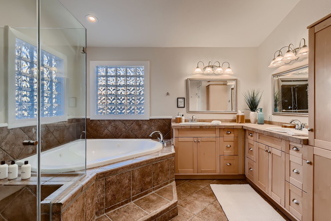
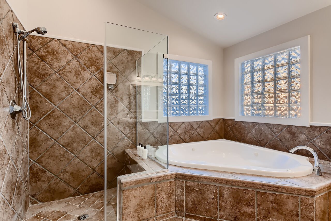
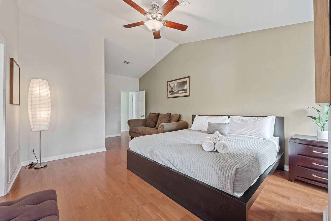
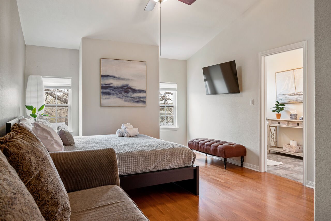
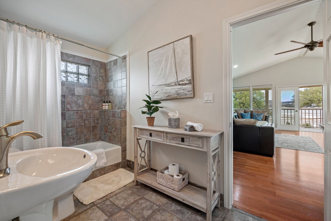
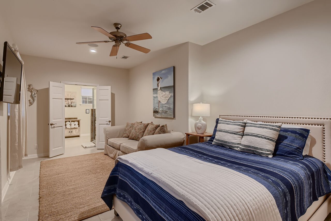
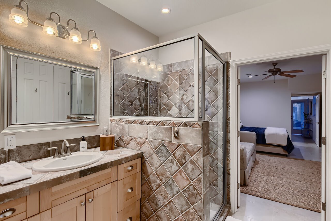
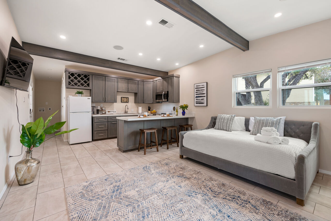
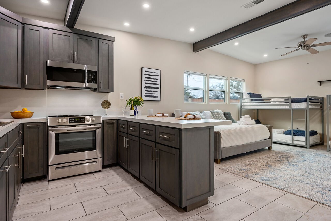
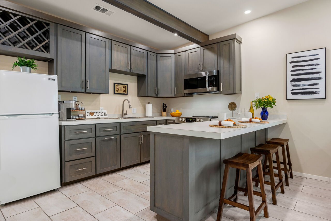
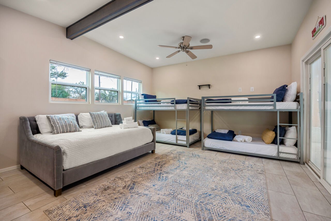
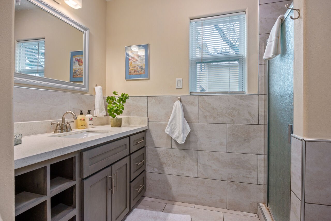
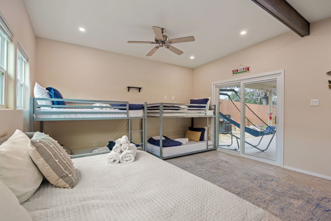
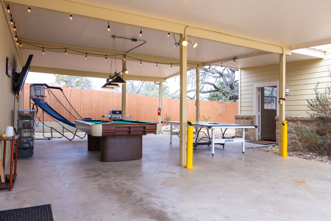
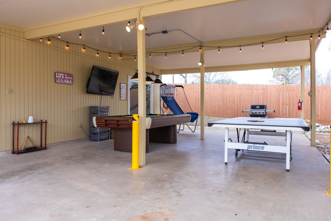
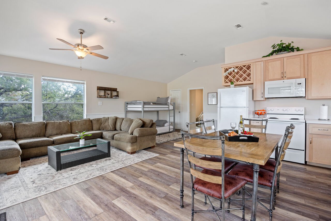
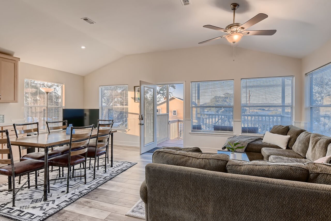
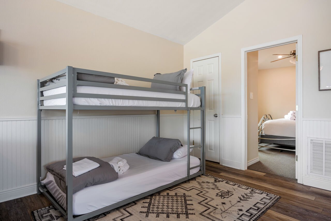
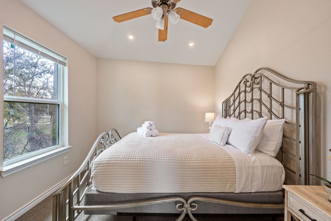
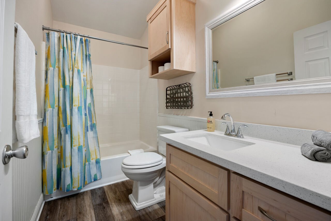
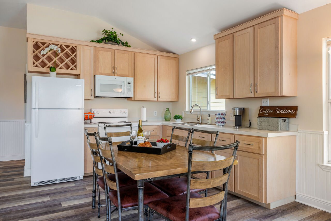
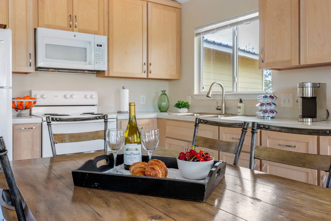
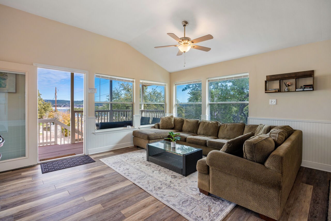
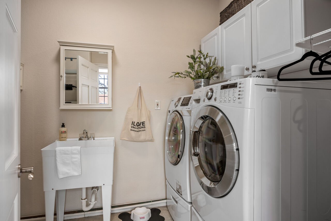
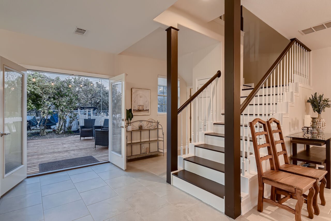
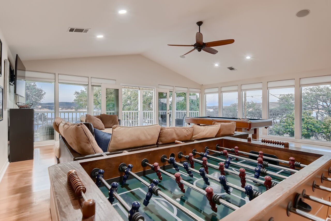
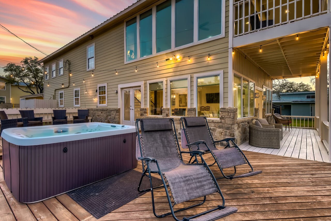
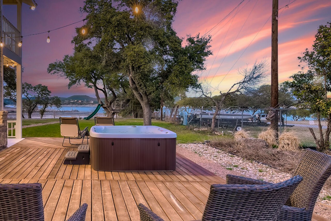

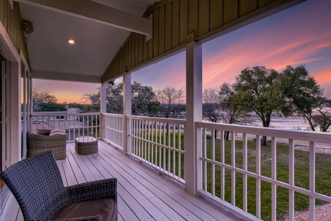
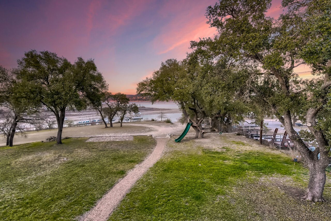
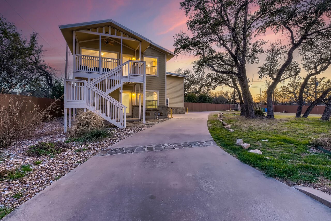
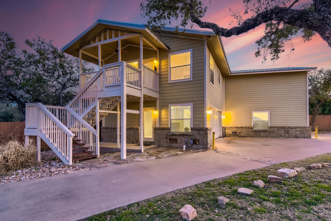
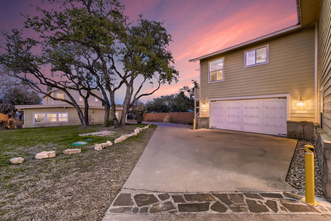
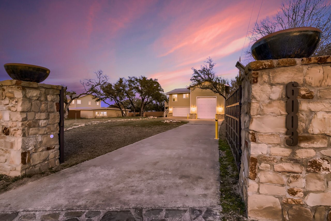
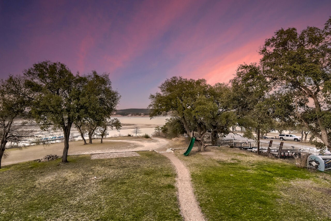
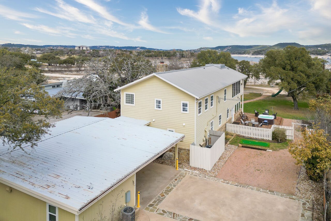
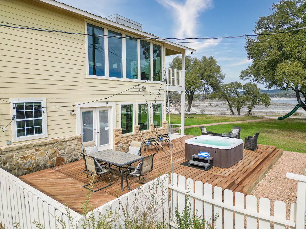


















































 Secure Booking Experience
Secure Booking Experience