1014::Sedona Hy View House Jacob
- 3 BED |
- 2 Bath |
- 8 Guests
Description
Sedona Hy View House Jacob is located in the Uptown area and provides a serene and private setting with stunning surrounding views. You will be close to 89A with its many restaurants and shops, as well as being near many Sedona attractions and activities.
This split-level home features 2,002 square feet, three bedrooms, bonus room and two and a half bathrooms to accommodate up to eight guests.
From the front door, you ll be greeted by the split-level staircase. You will step up into the spacious main living area holding the living room, kitchen and dining area. The entire home offers Southwestern pueblo interior design.
Living Room: This room offers lots of modern-style seating including a cozy sofa area and a 75 Smart TV. You ll enjoy plenty of natural light from the many surrounding windows. This space also offers easy access to the deck where you ll find the private hot tub.
Kitchen: The kitchen is fully equipped and offers stainless appliances, lots of counter space and the large waterfall kitchen island has seating for four.
Dining Area: The dining area has seating for eight guests.
Bedrooms/Bathrooms:
Master Bedroom (upper level) King size bed, Smart TV; the private bathroom offers two sinks, soaking tub and separate walk-in shower.
Bedroom 2 and 3 (main level) Both bedrooms offer a queen bed, desk area
Bonus room (main level) Twin with trundle and desk area
Shared full bathroom on upper level offers dual sinks and a large walk-in shower.
Half bath on main level
Backyard/Outdoor Spaces:
Enjoy the deck that offers private hot tub and grill your favorites on the propane BBQ. There s plenty of chairs to enjoy the surrounding views.
Internet Access: High speed Wi-Fi
Entertainment: Smart TV s in Living Room and Master Bedroom
Laundry: Full-size washer and dryer
Parking: Two-car garage with additional driveway parking for two vehicles. Tesla Charing Port located in garage.
Air conditioning: Yes, central
Pets: Yes, up to 2 dogs are allowed with a non-refundable pet fee of $200.00.
Security cameras: Front doorbell, side door and exterior door into garage.
Pursuant to ARS 32-2121 the Property Management Company does not solicit, arrange or accept reservations or monies, for occupancies of greater than thirty-one days
Distances:
Bell Rock Trailhead 6.0 miles
Cathedral Rock Trailhead 4.7 miles
Sedona Golf Resort 8.3 miles
Tlaquepaque Arts Crafts Village 1.2 miles
Chapel of the Holy Cross 4.4 miles
Flagstaff 30 miles
Prescott 67 miles
Grand Canyon Village 113 miles
CDC cleanings are performed using checklists following all CDC cleaning guidelines.
Arizona TPT License #21458831
City of Sedona Permit #004800
Virtual Tour
- Checkin Available
- Checkout Available
- Not Available
- Available
- Checkin Available
- Checkout Available
- Not Available
Seasonal Rates (Nightly)
| Room | Beds | Baths | TVs | Comments |
|---|---|---|---|---|
| {[room.name]} |
{[room.beds_details]}
|
{[room.bathroom_details]}
|
{[room.television_details]}
|
{[room.comments]} |
Sedona Hy View House Jacob is located in the Uptown area and provides a serene and private setting with stunning surrounding views. You will be close to 89A with its many restaurants and shops, as well as being near many Sedona attractions and activities.
This split-level home features 2,002 square feet, three bedrooms, bonus room and two and a half bathrooms to accommodate up to eight guests.
From the front door, you ll be greeted by the split-level staircase. You will step up into the spacious main living area holding the living room, kitchen and dining area. The entire home offers Southwestern pueblo interior design.
Living Room: This room offers lots of modern-style seating including a cozy sofa area and a 75 Smart TV. You ll enjoy plenty of natural light from the many surrounding windows. This space also offers easy access to the deck where you ll find the private hot tub.
Kitchen: The kitchen is fully equipped and offers stainless appliances, lots of counter space and the large waterfall kitchen island has seating for four.
Dining Area: The dining area has seating for eight guests.
Bedrooms/Bathrooms:
Master Bedroom (upper level) King size bed, Smart TV; the private bathroom offers two sinks, soaking tub and separate walk-in shower.
Bedroom 2 and 3 (main level) Both bedrooms offer a queen bed, desk area
Bonus room (main level) Twin with trundle and desk area
Shared full bathroom on upper level offers dual sinks and a large walk-in shower.
Half bath on main level
Backyard/Outdoor Spaces:
Enjoy the deck that offers private hot tub and grill your favorites on the propane BBQ. There s plenty of chairs to enjoy the surrounding views.
Internet Access: High speed Wi-Fi
Entertainment: Smart TV s in Living Room and Master Bedroom
Laundry: Full-size washer and dryer
Parking: Two-car garage with additional driveway parking for two vehicles. Tesla Charing Port located in garage.
Air conditioning: Yes, central
Pets: Yes, up to 2 dogs are allowed with a non-refundable pet fee of $200.00.
Security cameras: Front doorbell, side door and exterior door into garage.
Pursuant to ARS 32-2121 the Property Management Company does not solicit, arrange or accept reservations or monies, for occupancies of greater than thirty-one days
Distances:
Bell Rock Trailhead 6.0 miles
Cathedral Rock Trailhead 4.7 miles
Sedona Golf Resort 8.3 miles
Tlaquepaque Arts Crafts Village 1.2 miles
Chapel of the Holy Cross 4.4 miles
Flagstaff 30 miles
Prescott 67 miles
Grand Canyon Village 113 miles
CDC cleanings are performed using checklists following all CDC cleaning guidelines.
Arizona TPT License #21458831
City of Sedona Permit #004800
- Checkin Available
- Checkout Available
- Not Available
- Available
- Checkin Available
- Checkout Available
- Not Available
Seasonal Rates (Nightly)
| Room | Beds | Baths | TVs | Comments |
|---|---|---|---|---|
| {[room.name]} |
{[room.beds_details]}
|
{[room.bathroom_details]}
|
{[room.television_details]}
|
{[room.comments]} |

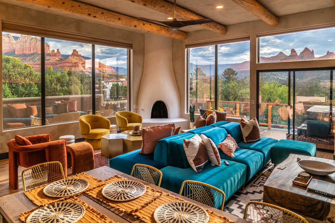
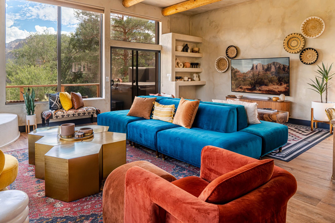
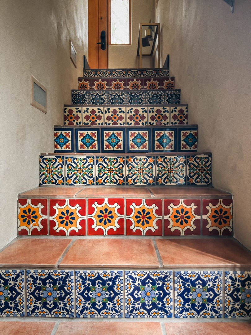
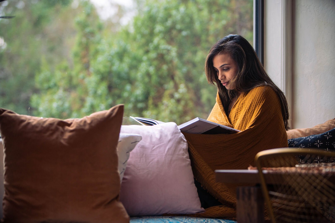
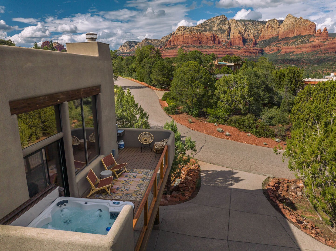
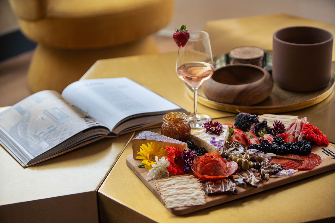
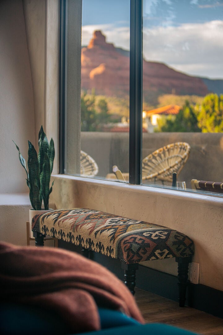
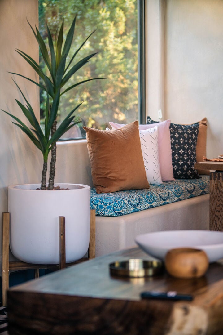
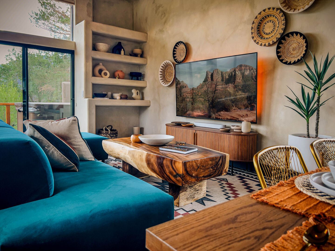
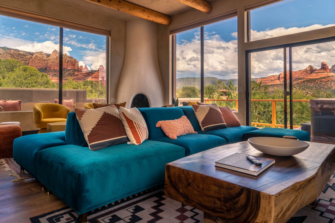
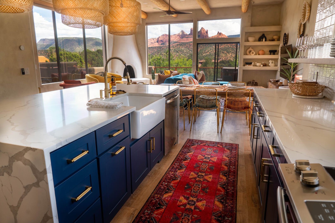
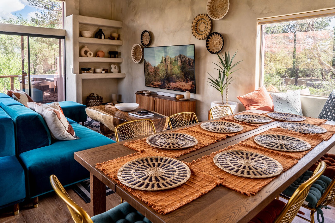
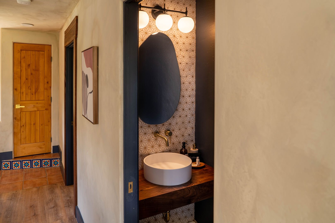
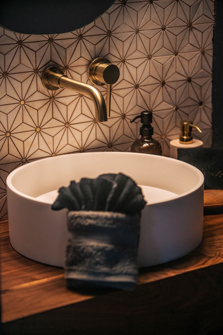
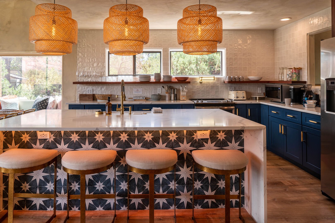
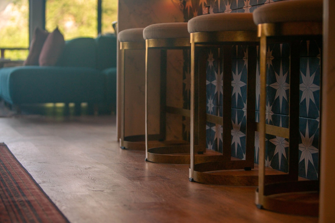
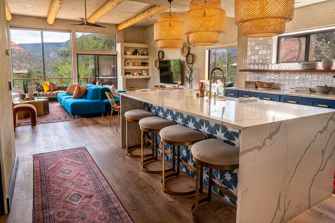
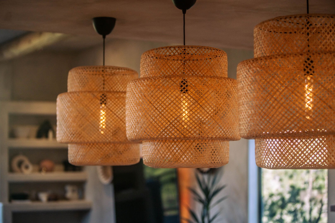
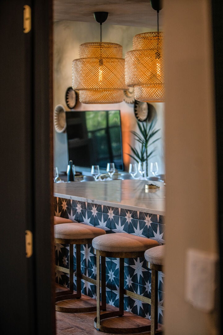
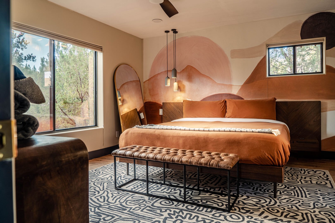
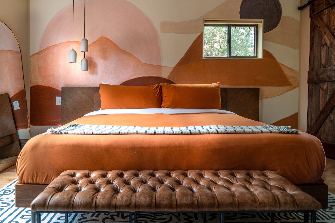
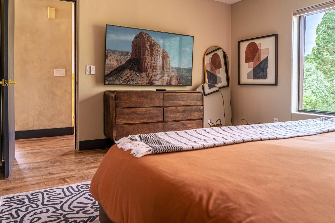
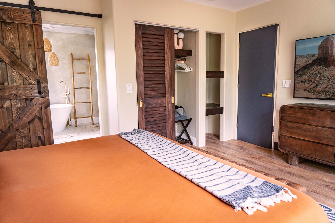
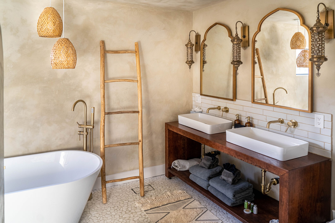
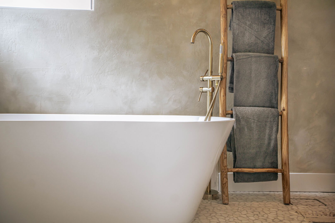
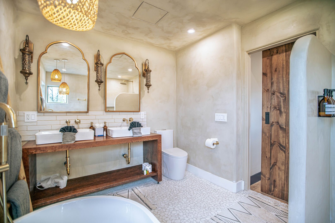
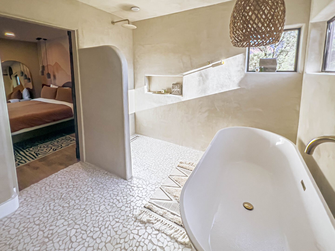
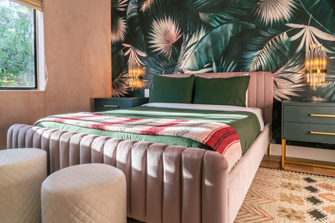
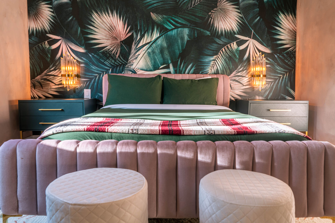
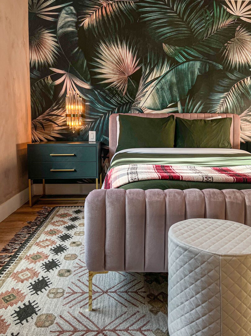
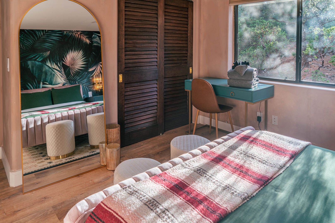
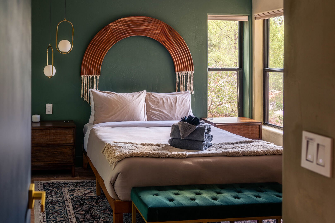
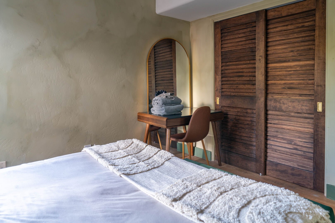
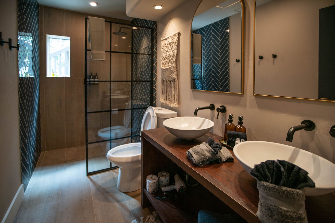
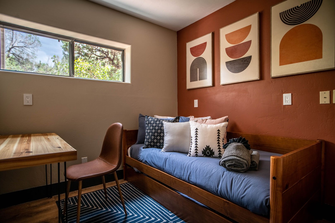
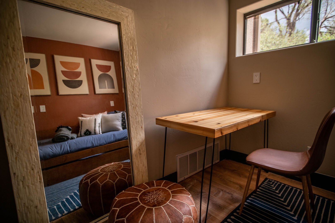
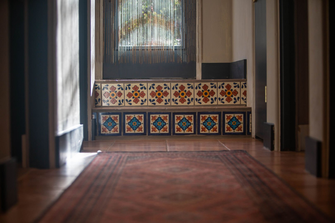
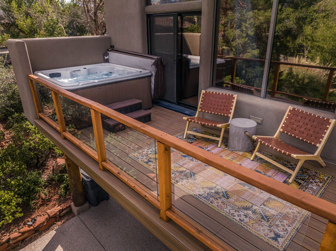
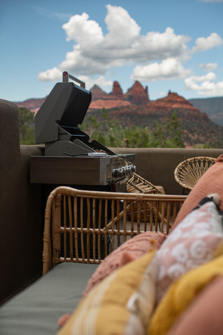
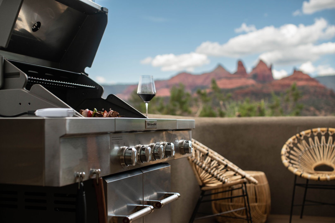
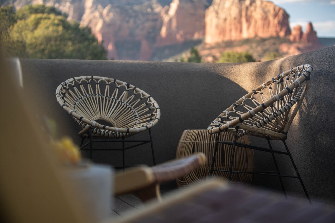
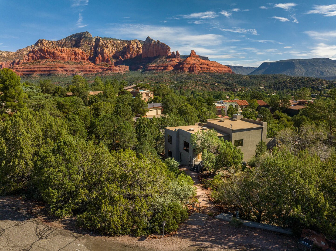
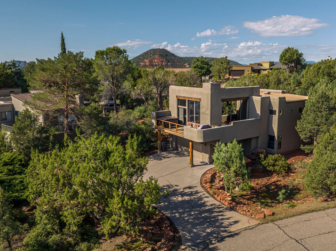
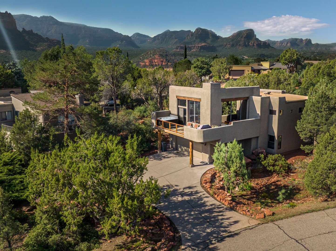











































 Secure Booking Experience
Secure Booking Experience