Sedona Sunlight
- 3 BED |
- 2 Bath |
- 7 Guests
Description
Nestled among pine and juniper trees this fully remodeled 2000 sq ft split floor plan home sits on an oversized private and quiet lot. Easy access to shopping and restaurants. Guests can also conveniently walk out the backyard and have direct access to National Forest Trailheads and Posse Grounds Park a 79 acre multi use park for mountain biking, tennis, pickle ball, basketball, soccer, football, volleyball, baseball fields (all equipment provided for guests). After adventuring all day, come home to relax and enjoy downtime with friends and family. It s truly a magical home away from home!
Living Room Vaulted ceilings with a custom alder ridge beam and tile flooring throughout gives this home a luxurious feel. The floor to ceiling windows provide beautiful views both from the front and back of the property filling the home with natural sun light. A cozy sectional with ample seating to enjoy the fireplace, where you can set the mood with yellow, orange, blue and multicolored flames at the push of a button while visiting with friends and family or watching your favorite movie on the 55 Smart TV. Enjoy the stars at night with the telescope or a friendly competitive game night with plenty of board games provided!
Kitchen In the heart of the house is a fully stocked, gourmet kitchen featuring beautiful marble countertops, custom lighting, high end appliances and a spacious island, perfect for entertaining. Small appliances include electric kettle, Ninja blender, Instant Pot, air fryer, and multiple ways to caffeinate your morning. Choose from a Keurig, a French press or a drip coffee maker. There is a second full-size refrigerator in the garage as well for extra drinks and groceries. For an extra personal touch, enjoy the wine rack with Take a Bottle, Leave a Bottle honor system!
Dining Area The dining area is the perfect space for friends and family style meals and offers spectacular mountains views. The Dining Table offers seating for six. Open the window or patio door and enjoy the sounds of the backyard water feature. There is also a sunny cozy nook off the kitchen, perfect for morning coffee or enjoying that quiet corner of the house that feels like an extension into the backyard.
Bedrooms/Bathrooms
Master King size bed, Smart TV, walk in closet and plenty of windows to enjoy the views. The private bathroom has a spa like feel with polished pebble marble tile throughout. The Ensuite bathroom offers a stand alone soaking tub and separate shower with 2 vanities. A cozy little meditation room with beautiful red rock views sits off the master with a comfortable couch that also converts into a bed.
Bedroom 2 Zen out in this quiet and peaceful room that has beautiful backyard and mountain views. Queen bed, Smart TV, and access to full shared bathroom.
Bedroom 3 - There s plenty of room in this cozy bedroom with 2 twin beds, a Smart TV, and access to a full shared bathroom. Twin beds can be converted to a King bed (by request when booking for an additional fee)
Bedrooms 2 and 3 have access to a full bathroom offering a gorgeous walk-in shower.
Outdoor Area The outdoor amenities are just as spectacular, with a large serene back yard offering multiple sitting areas with mountain views, a water feature (which is temporarily inoperable) with beautiful lily pads where dragonflies and other local wildlife come to visit each day. Enjoy barbecuing on the patio with friends and family and as the sun goes down, the upper seating area is perfect for an evening of stargazing and a glass of wine. The front patio has views of Thunder Mountain and Sugarloaf which are an easy hike from the house.
Hot tub: Yes, Private
Pool: Yes, community pool opened in the summer time
Laundry: Separate laundry are with full-size washer and dryer
Parking: Two-car garage with additional parking in the driveway for 2 vehicles. Please note, there is no street parking and no RV parking allowed. (EV charging station within 5 minutes of the property)
Air conditioning: Yes, Central
Pets: Not Allowed
Security Cameras: Yes, each corner of the house- captures the driveway, main road and back cameras only along property line.
Note: In an effort to accommodate our most sensitive guests, we have opted to create an allergen-free environment. This means no pets, no carpeting and organic non-toxic Avocado brand mattresses.
Pursuant to ARS 32-2121 the Property Management Company does not solicit, arrange or accept reservations or monies, for occupancies of greater than thirty-one days
Distances:
Sugar Loaf Trailhead 0.8 miles
Thunder Mountain Trailhead 1.8 miles
Chapel of the Holy Cross 6.2 miles
Cathedral Rock Trailhead 6.5 miles
Sedona Golf Resort 10 miles
Flagstaff 32 miles
Prescott 69 miles
Grand Canyon Village 116 miles
CDC cleanings are performed using checklists following all CDC cleaning guidelines.
Arizona TPT License #21447205
City of Sedona Permit #009466
***This property is excluded from all promotional campaigns ***
Virtual Tour
- Checkin Available
- Checkout Available
- Not Available
- Available
- Checkin Available
- Checkout Available
- Not Available
Seasonal Rates (Nightly)
| Room | Beds | Baths | TVs | Comments |
|---|---|---|---|---|
| {[room.name]} |
{[room.beds_details]}
|
{[room.bathroom_details]}
|
{[room.television_details]}
|
{[room.comments]} |
Nestled among pine and juniper trees this fully remodeled 2000 sq ft split floor plan home sits on an oversized private and quiet lot. Easy access to shopping and restaurants. Guests can also conveniently walk out the backyard and have direct access to National Forest Trailheads and Posse Grounds Park a 79 acre multi use park for mountain biking, tennis, pickle ball, basketball, soccer, football, volleyball, baseball fields (all equipment provided for guests). After adventuring all day, come home to relax and enjoy downtime with friends and family. It s truly a magical home away from home!
Living Room Vaulted ceilings with a custom alder ridge beam and tile flooring throughout gives this home a luxurious feel. The floor to ceiling windows provide beautiful views both from the front and back of the property filling the home with natural sun light. A cozy sectional with ample seating to enjoy the fireplace, where you can set the mood with yellow, orange, blue and multicolored flames at the push of a button while visiting with friends and family or watching your favorite movie on the 55 Smart TV. Enjoy the stars at night with the telescope or a friendly competitive game night with plenty of board games provided!
Kitchen In the heart of the house is a fully stocked, gourmet kitchen featuring beautiful marble countertops, custom lighting, high end appliances and a spacious island, perfect for entertaining. Small appliances include electric kettle, Ninja blender, Instant Pot, air fryer, and multiple ways to caffeinate your morning. Choose from a Keurig, a French press or a drip coffee maker. There is a second full-size refrigerator in the garage as well for extra drinks and groceries. For an extra personal touch, enjoy the wine rack with Take a Bottle, Leave a Bottle honor system!
Dining Area The dining area is the perfect space for friends and family style meals and offers spectacular mountains views. The Dining Table offers seating for six. Open the window or patio door and enjoy the sounds of the backyard water feature. There is also a sunny cozy nook off the kitchen, perfect for morning coffee or enjoying that quiet corner of the house that feels like an extension into the backyard.
Bedrooms/Bathrooms
Master King size bed, Smart TV, walk in closet and plenty of windows to enjoy the views. The private bathroom has a spa like feel with polished pebble marble tile throughout. The Ensuite bathroom offers a stand alone soaking tub and separate shower with 2 vanities. A cozy little meditation room with beautiful red rock views sits off the master with a comfortable couch that also converts into a bed.
Bedroom 2 Zen out in this quiet and peaceful room that has beautiful backyard and mountain views. Queen bed, Smart TV, and access to full shared bathroom.
Bedroom 3 - There s plenty of room in this cozy bedroom with 2 twin beds, a Smart TV, and access to a full shared bathroom. Twin beds can be converted to a King bed (by request when booking for an additional fee)
Bedrooms 2 and 3 have access to a full bathroom offering a gorgeous walk-in shower.
Outdoor Area The outdoor amenities are just as spectacular, with a large serene back yard offering multiple sitting areas with mountain views, a water feature (which is temporarily inoperable) with beautiful lily pads where dragonflies and other local wildlife come to visit each day. Enjoy barbecuing on the patio with friends and family and as the sun goes down, the upper seating area is perfect for an evening of stargazing and a glass of wine. The front patio has views of Thunder Mountain and Sugarloaf which are an easy hike from the house.
Hot tub: Yes, Private
Pool: Yes, community pool opened in the summer time
Laundry: Separate laundry are with full-size washer and dryer
Parking: Two-car garage with additional parking in the driveway for 2 vehicles. Please note, there is no street parking and no RV parking allowed. (EV charging station within 5 minutes of the property)
Air conditioning: Yes, Central
Pets: Not Allowed
Security Cameras: Yes, each corner of the house- captures the driveway, main road and back cameras only along property line.
Note: In an effort to accommodate our most sensitive guests, we have opted to create an allergen-free environment. This means no pets, no carpeting and organic non-toxic Avocado brand mattresses.
Pursuant to ARS 32-2121 the Property Management Company does not solicit, arrange or accept reservations or monies, for occupancies of greater than thirty-one days
Distances:
Sugar Loaf Trailhead 0.8 miles
Thunder Mountain Trailhead 1.8 miles
Chapel of the Holy Cross 6.2 miles
Cathedral Rock Trailhead 6.5 miles
Sedona Golf Resort 10 miles
Flagstaff 32 miles
Prescott 69 miles
Grand Canyon Village 116 miles
CDC cleanings are performed using checklists following all CDC cleaning guidelines.
Arizona TPT License #21447205
City of Sedona Permit #009466
***This property is excluded from all promotional campaigns ***
- Checkin Available
- Checkout Available
- Not Available
- Available
- Checkin Available
- Checkout Available
- Not Available
Seasonal Rates (Nightly)
| Room | Beds | Baths | TVs | Comments |
|---|---|---|---|---|
| {[room.name]} |
{[room.beds_details]}
|
{[room.bathroom_details]}
|
{[room.television_details]}
|
{[room.comments]} |

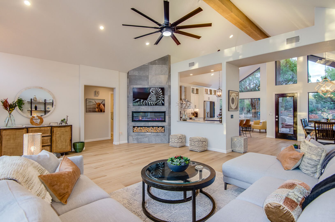
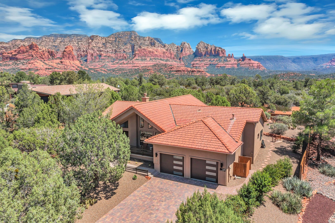
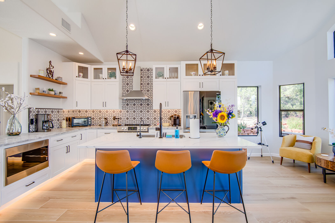
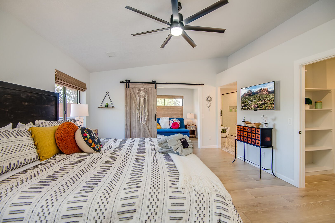
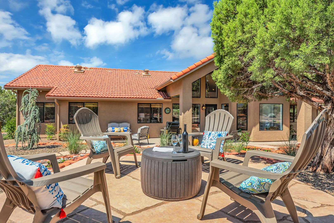
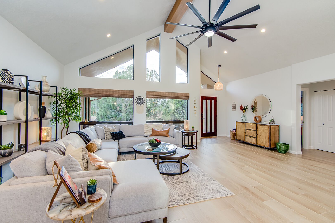
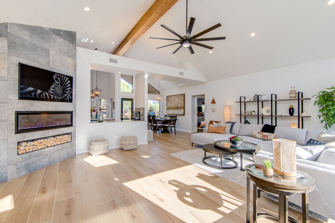
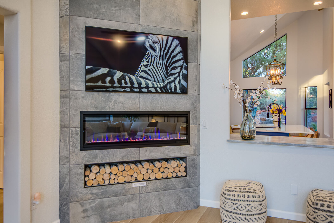
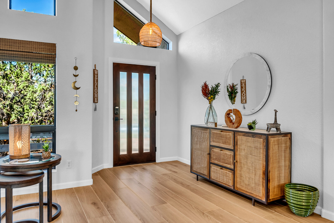
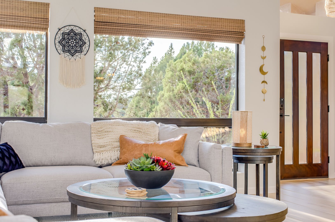
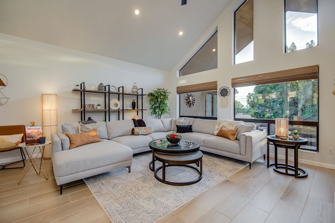
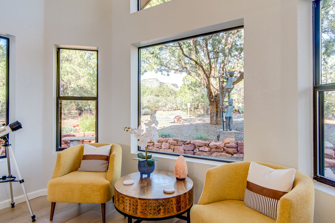
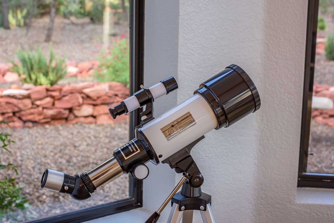
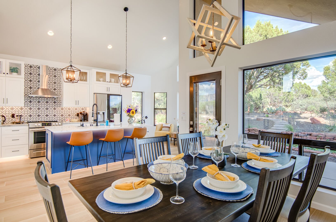
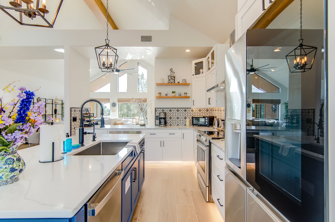
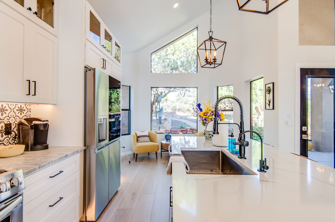
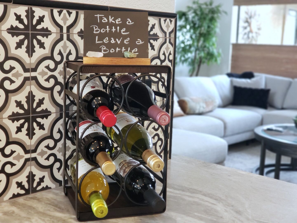
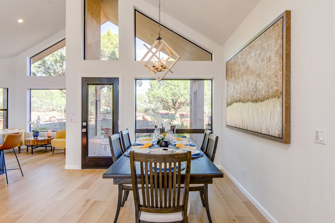
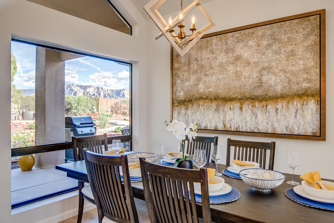
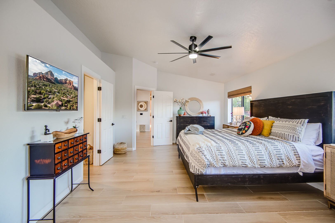
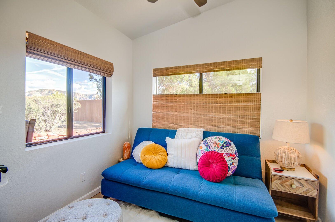
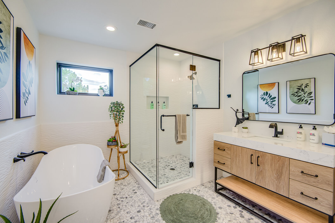
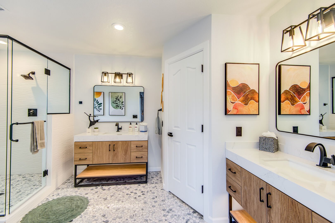
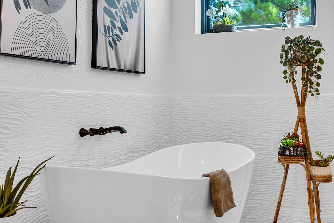
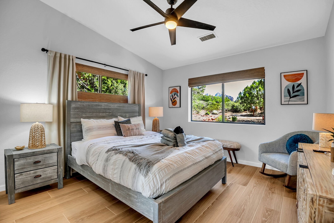
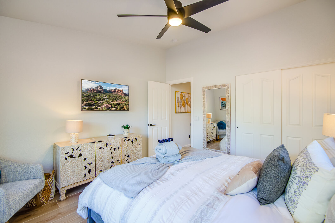
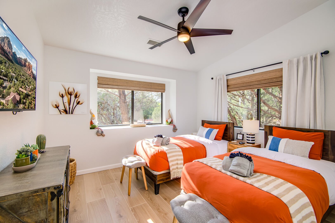
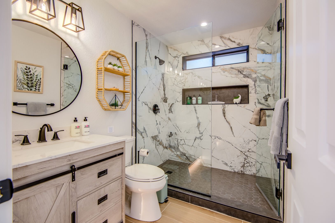
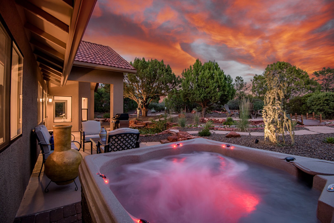
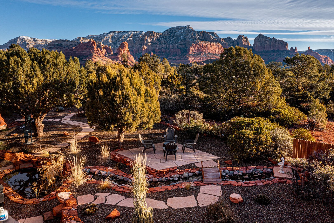
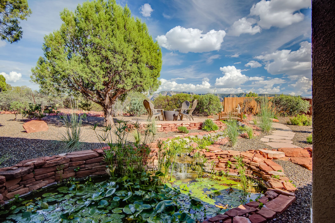
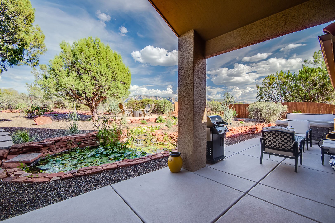
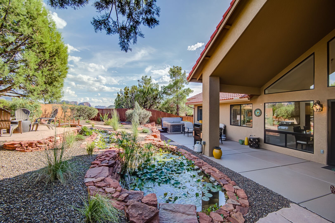
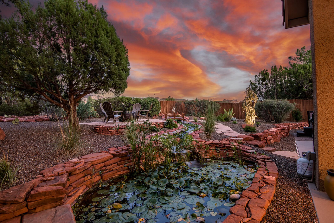
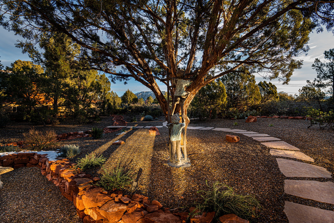
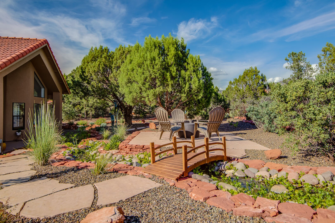
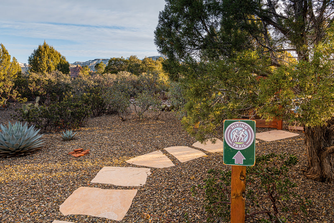
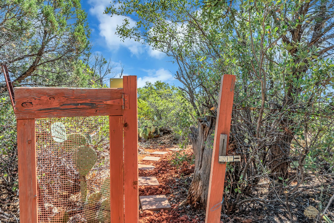
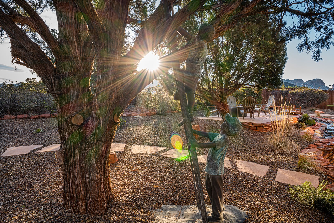
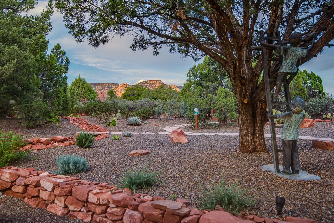
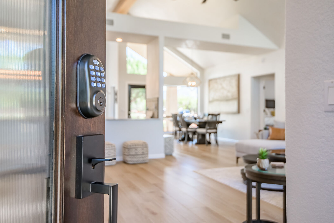
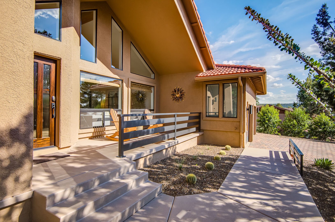
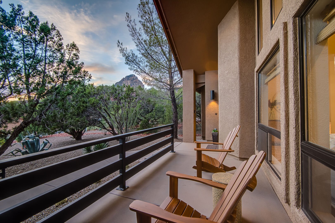
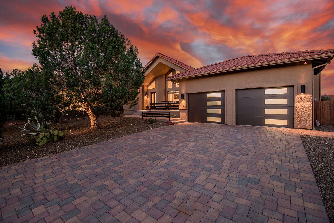
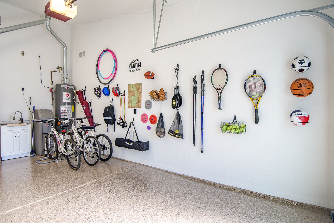
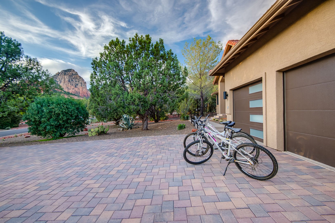
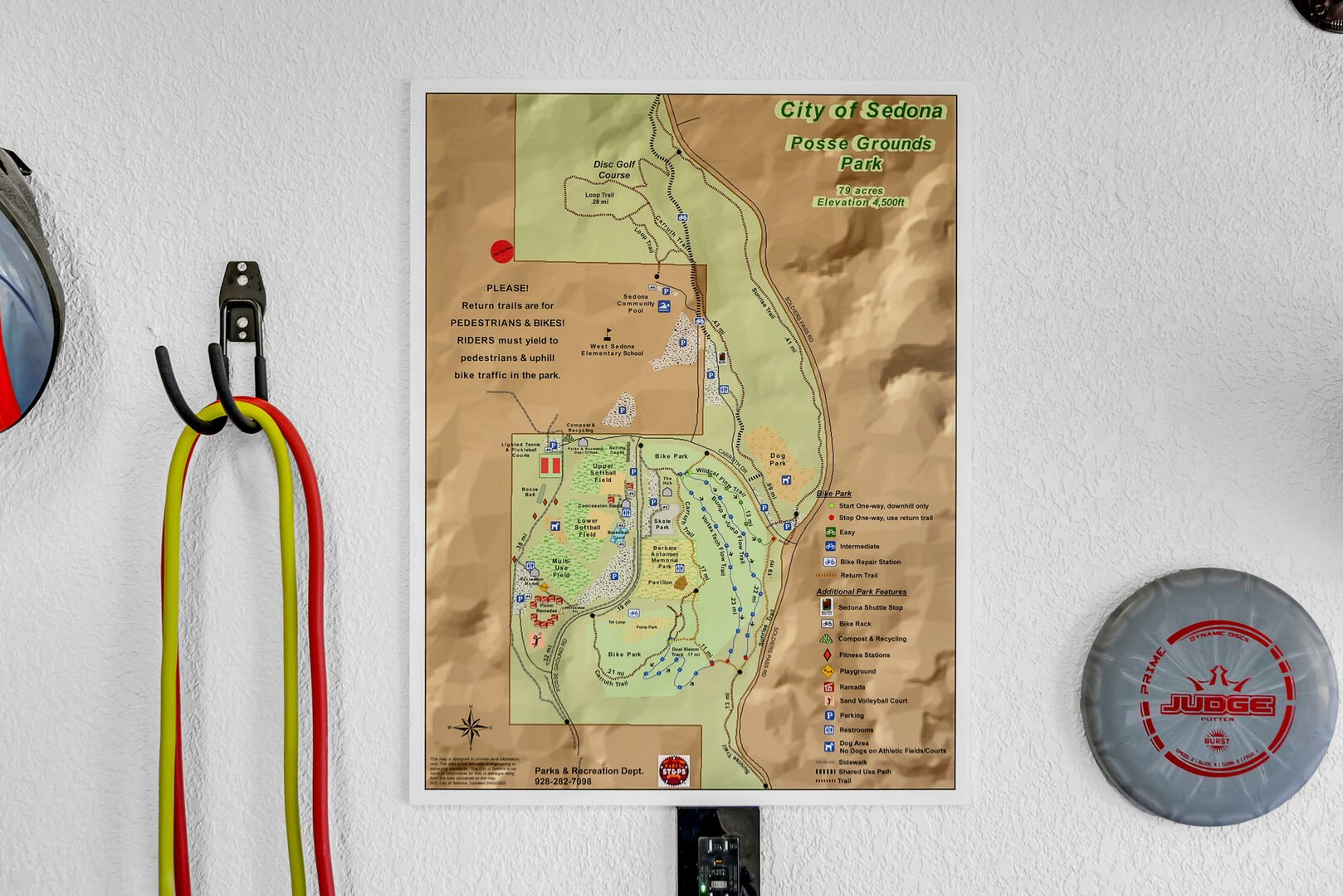
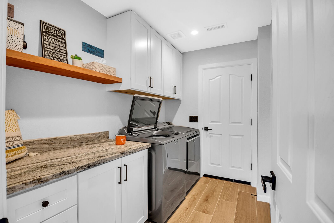
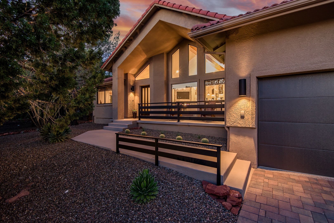
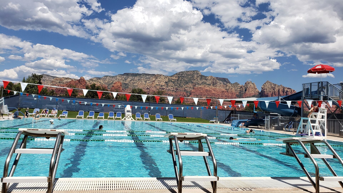
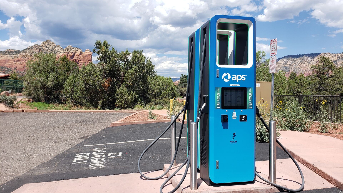
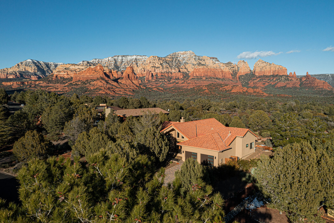
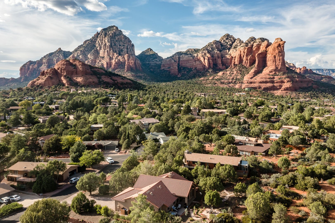
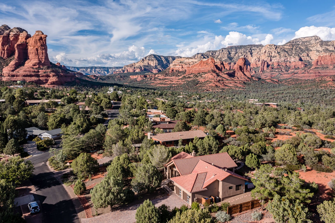
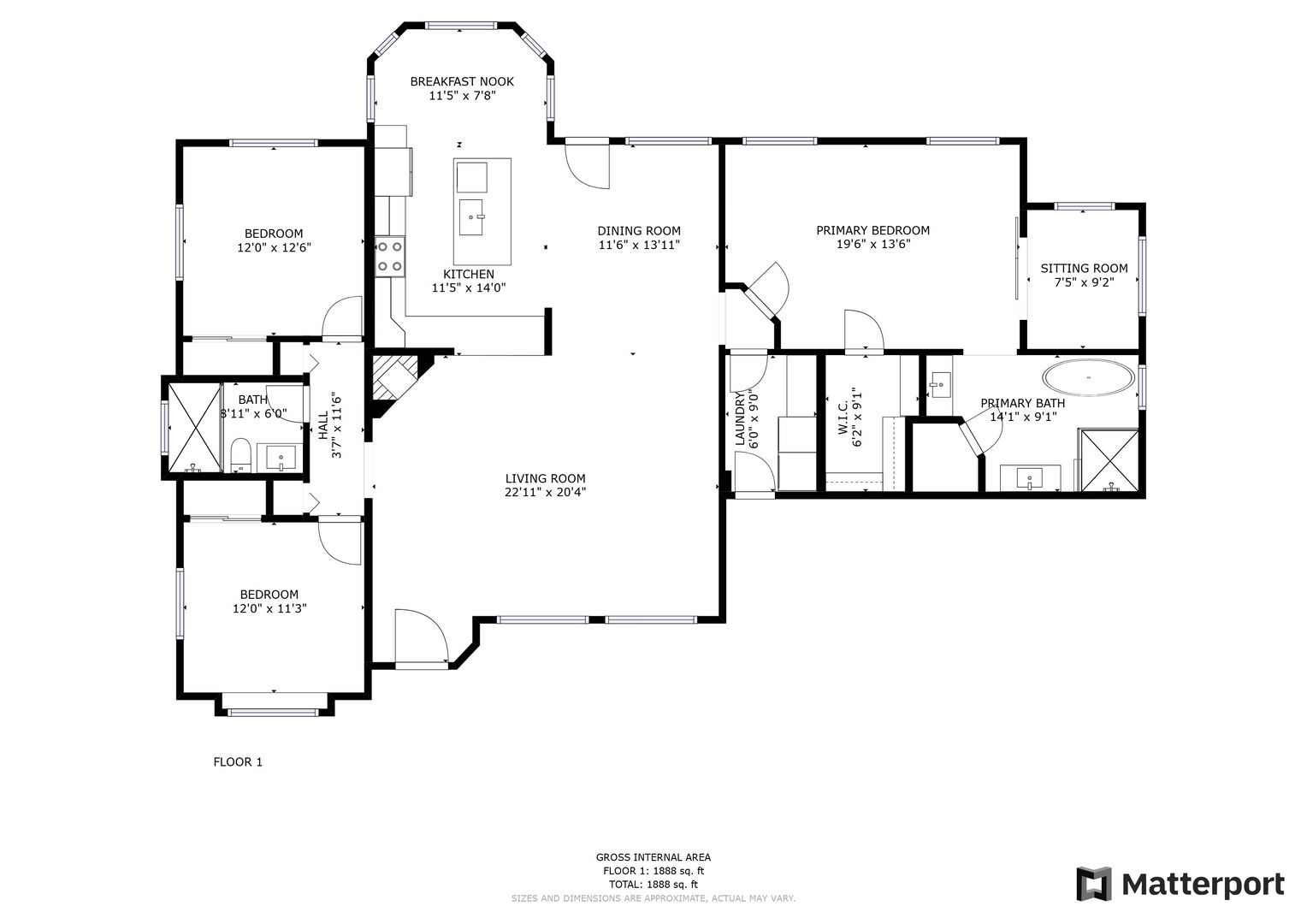






















































 Secure Booking Experience
Secure Booking Experience