Sedona Breeze
- 3 BED |
- 2 Bath |
- 6 Guests
Description
This lovely Sedona Breeze home is situated in the popular West Sedona area and sits on two expansive acres bordering National Forest Service land. The location provides serenity for the ultimate getaway spot.
This southwest, pueblo-style home offers two-levels, 2,173 square feet with three bedrooms, and two and a half bathrooms to easily sleep up to six guests in comfort.
You’ll enter through the main level front door and the find yourself directly in the great room with the living room, kitchen and dining area. This space is accentuated with Saltillo tile flooring and wood-beam ceilings.
Living Room: This room holds comfortable, leather sofa and recliner chairs, a 65” Smart, and a unique floor-to-ceiling stacked stone kiva-style gas fireplace. Step through the slider doors that open completely to Thunder Mountain views and a flagstone patio.
Kitchen: The gourmet kitchen features Viking stainless-steel appliances, a convenient wine fridge, lovely natural-edge granite counters, and a juniper wood countertop breakfast bar with seating for three.
Dining Area: The dining area features seating for up to seven diners and lots of natural light and views.
Bedrooms/Bathrooms:
Master Suite (main level) — King size bed, 40” Smart TV and patio access. The private bathroom offers a double sinks, jetted tub and separate shower.
Bedroom 2 (upper level) — Queen size bed, private deck, access to the full shared bathroom with a shower.
Bedroom 3 (upper level) — Queen size bed, 40” Smart TV, access to the full shared bathroom.
Additional half bath on main level
Backyard/Outdoor Spaces:
The home offers a large flagstone patio with a seating area offering a cozy gas fireplace, and a pool. You’ll also find outdoor dining table and chairs, and a built-in natural gas BBQ — all with red rock views.
Pool can be heated upon guest request for an additional fee: through April 1st - September 30th the pool can be heated to 86 degrees for a fee of $50. Through October 1st - March 31st the pool can be heated to a temperature of 95 degrees for $100.
Internet Access: High speed Wi-Fi
Electronics: Smart TVs, no cable
Laundry: Yes
Parking: Two-car garage, plus additional driveway parking
Air conditioning: Yes, central
Water softener: Yes
Hot Tub: No
Pets: Not allowed
Security Cameras: No
Pursuant to ARS § 32-2121 the Property Management Company does not solicit, arrange or accept reservations or monies, for occupancies of greater than thirty-one days
Distances:
Thunder Mountain Trailhead: 3.3 miles
Amitabha Stupa and Peace Park — 3.6 miles
Hwy 89A — 1.8 miles
Tlaquepaque Arts & Crafts Village – 5.5 miles
Chapel of the Holy Cross – 8.8 miles
Jerome — 24.3 miles
Flagstaff – 35.0 miles
Prescott – 59.0 miles
Grand Canyon Village — 119 miles
CDC cleanings are performed using checklists following all CDC cleaning guidelines.
Arizona TPT License #21445475
City of Sedona Permit #011650
Virtual Tour
Amenities
- Checkin Available
- Checkout Available
- Not Available
- Available
- Checkin Available
- Checkout Available
- Not Available
Seasonal Rates (Nightly)
| Room | Beds | Baths | TVs | Comments |
|---|---|---|---|---|
| {[room.name]} |
{[room.beds_details]}
|
{[room.bathroom_details]}
|
{[room.television_details]}
|
{[room.comments]} |
This lovely Sedona Breeze home is situated in the popular West Sedona area and sits on two expansive acres bordering National Forest Service land. The location provides serenity for the ultimate getaway spot.
This southwest, pueblo-style home offers two-levels, 2,173 square feet with three bedrooms, and two and a half bathrooms to easily sleep up to six guests in comfort.
You’ll enter through the main level front door and the find yourself directly in the great room with the living room, kitchen and dining area. This space is accentuated with Saltillo tile flooring and wood-beam ceilings.
Living Room: This room holds comfortable, leather sofa and recliner chairs, a 65” Smart, and a unique floor-to-ceiling stacked stone kiva-style gas fireplace. Step through the slider doors that open completely to Thunder Mountain views and a flagstone patio.
Kitchen: The gourmet kitchen features Viking stainless-steel appliances, a convenient wine fridge, lovely natural-edge granite counters, and a juniper wood countertop breakfast bar with seating for three.
Dining Area: The dining area features seating for up to seven diners and lots of natural light and views.
Bedrooms/Bathrooms:
Master Suite (main level) — King size bed, 40” Smart TV and patio access. The private bathroom offers a double sinks, jetted tub and separate shower.
Bedroom 2 (upper level) — Queen size bed, private deck, access to the full shared bathroom with a shower.
Bedroom 3 (upper level) — Queen size bed, 40” Smart TV, access to the full shared bathroom.
Additional half bath on main level
Backyard/Outdoor Spaces:
The home offers a large flagstone patio with a seating area offering a cozy gas fireplace, and a pool. You’ll also find outdoor dining table and chairs, and a built-in natural gas BBQ — all with red rock views.
Pool can be heated upon guest request for an additional fee: through April 1st - September 30th the pool can be heated to 86 degrees for a fee of $50. Through October 1st - March 31st the pool can be heated to a temperature of 95 degrees for $100.
Internet Access: High speed Wi-Fi
Electronics: Smart TVs, no cable
Laundry: Yes
Parking: Two-car garage, plus additional driveway parking
Air conditioning: Yes, central
Water softener: Yes
Hot Tub: No
Pets: Not allowed
Security Cameras: No
Pursuant to ARS § 32-2121 the Property Management Company does not solicit, arrange or accept reservations or monies, for occupancies of greater than thirty-one days
Distances:
Thunder Mountain Trailhead: 3.3 miles
Amitabha Stupa and Peace Park — 3.6 miles
Hwy 89A — 1.8 miles
Tlaquepaque Arts & Crafts Village – 5.5 miles
Chapel of the Holy Cross – 8.8 miles
Jerome — 24.3 miles
Flagstaff – 35.0 miles
Prescott – 59.0 miles
Grand Canyon Village — 119 miles
CDC cleanings are performed using checklists following all CDC cleaning guidelines.
Arizona TPT License #21445475
City of Sedona Permit #011650
- Checkin Available
- Checkout Available
- Not Available
- Available
- Checkin Available
- Checkout Available
- Not Available
Seasonal Rates (Nightly)
| Room | Beds | Baths | TVs | Comments |
|---|---|---|---|---|
| {[room.name]} |
{[room.beds_details]}
|
{[room.bathroom_details]}
|
{[room.television_details]}
|
{[room.comments]} |

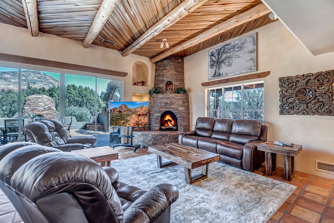
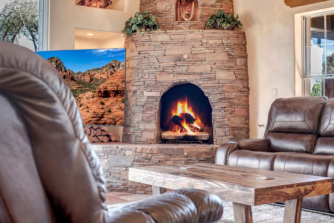
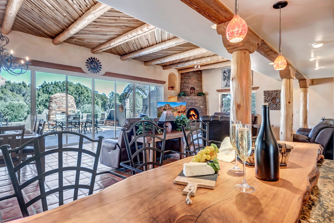
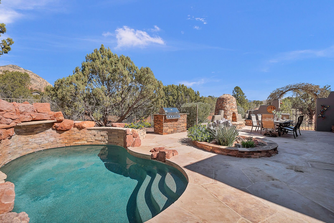
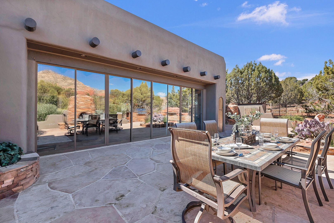
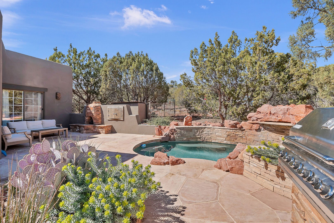
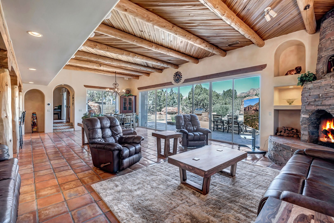
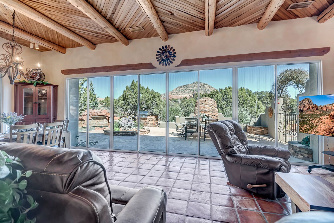
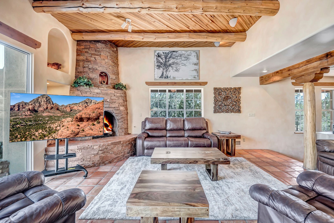
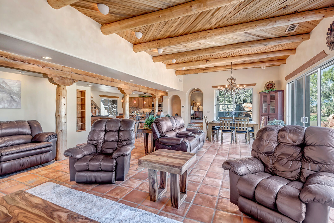
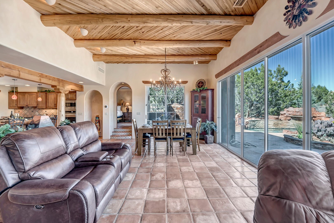
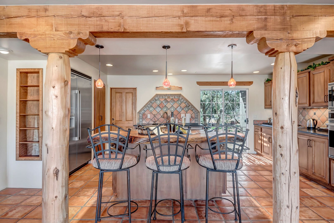
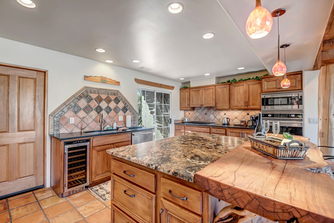
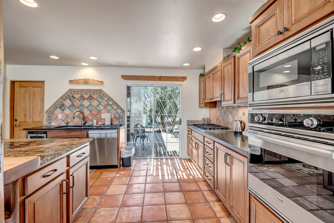
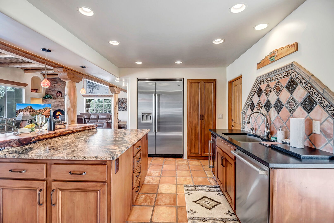
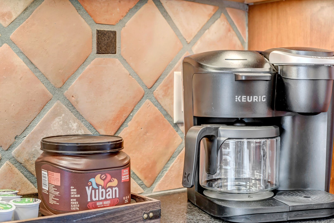
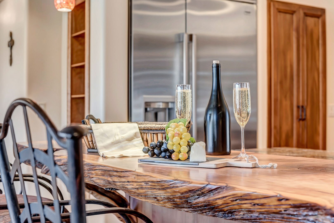
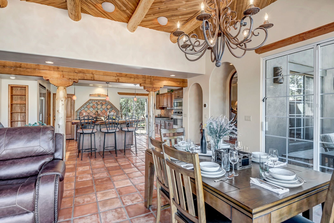
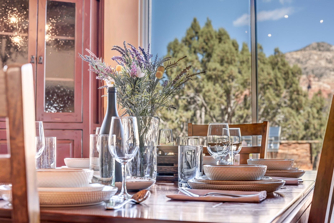
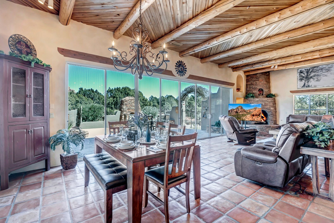
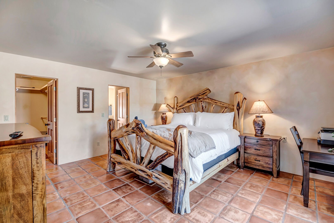
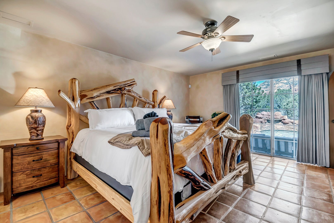
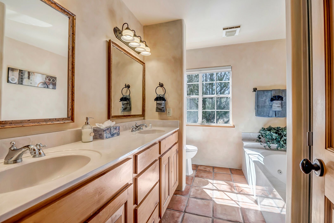
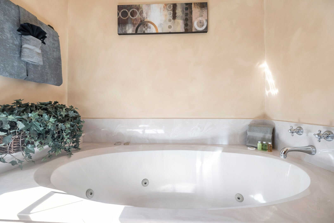
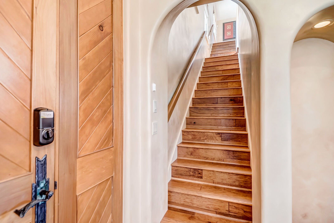
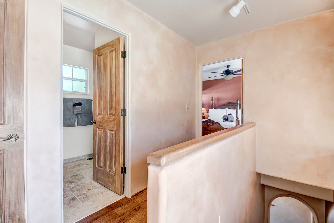
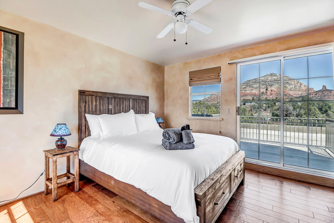
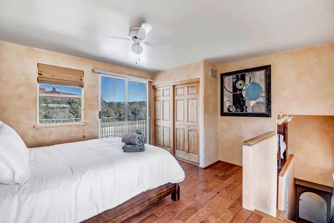
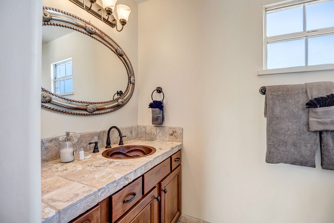
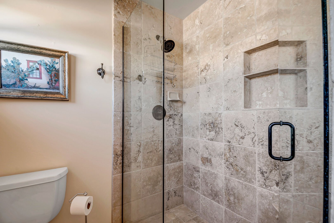
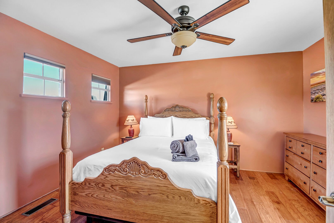
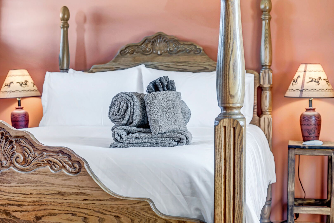
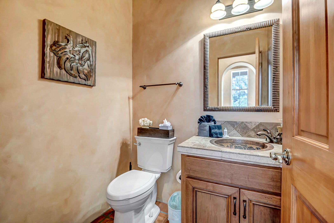
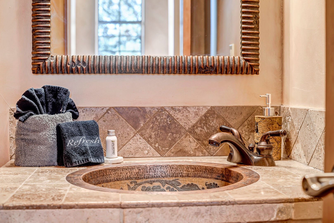
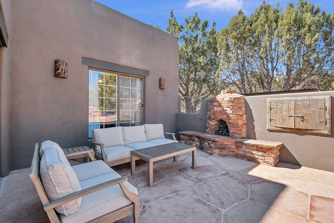
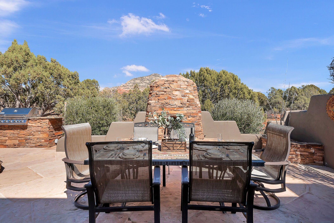
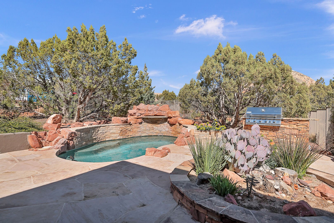
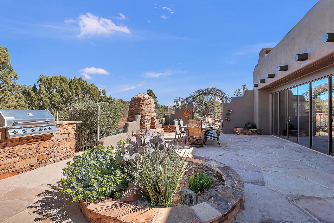
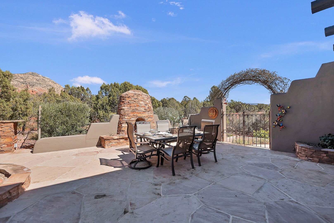
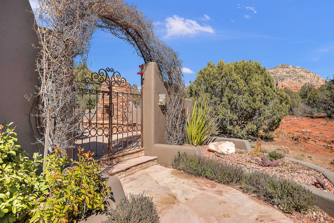
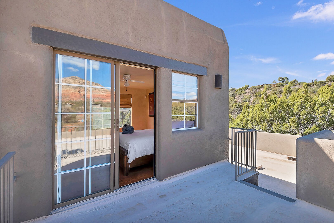
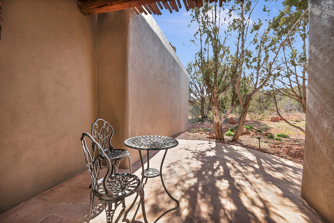
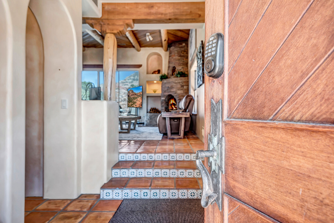
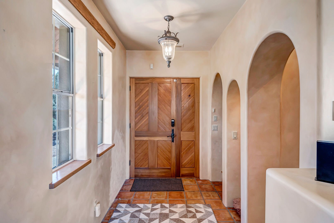
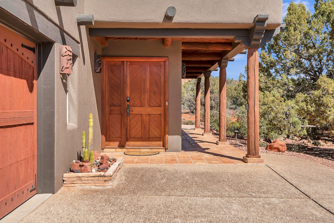
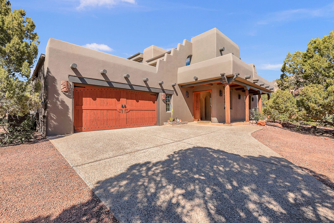
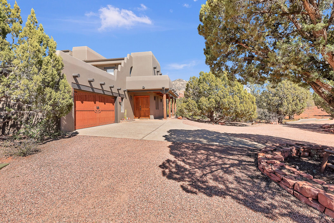
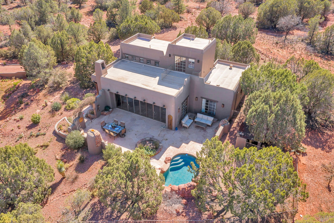
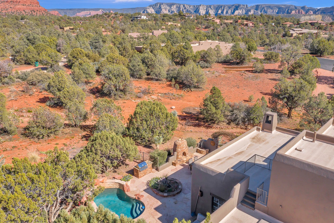
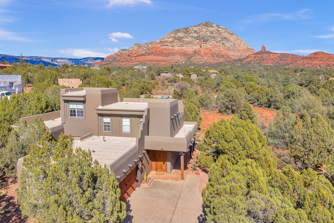
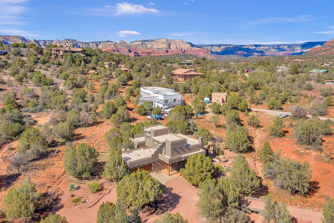
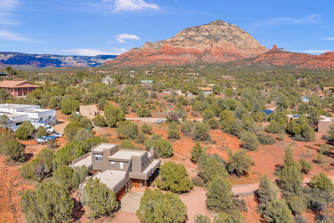
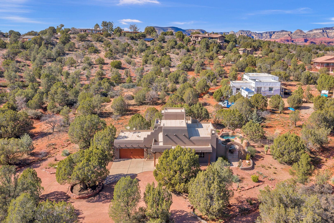
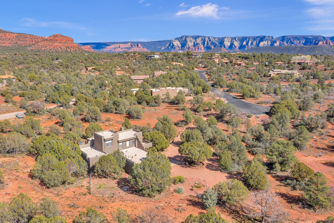
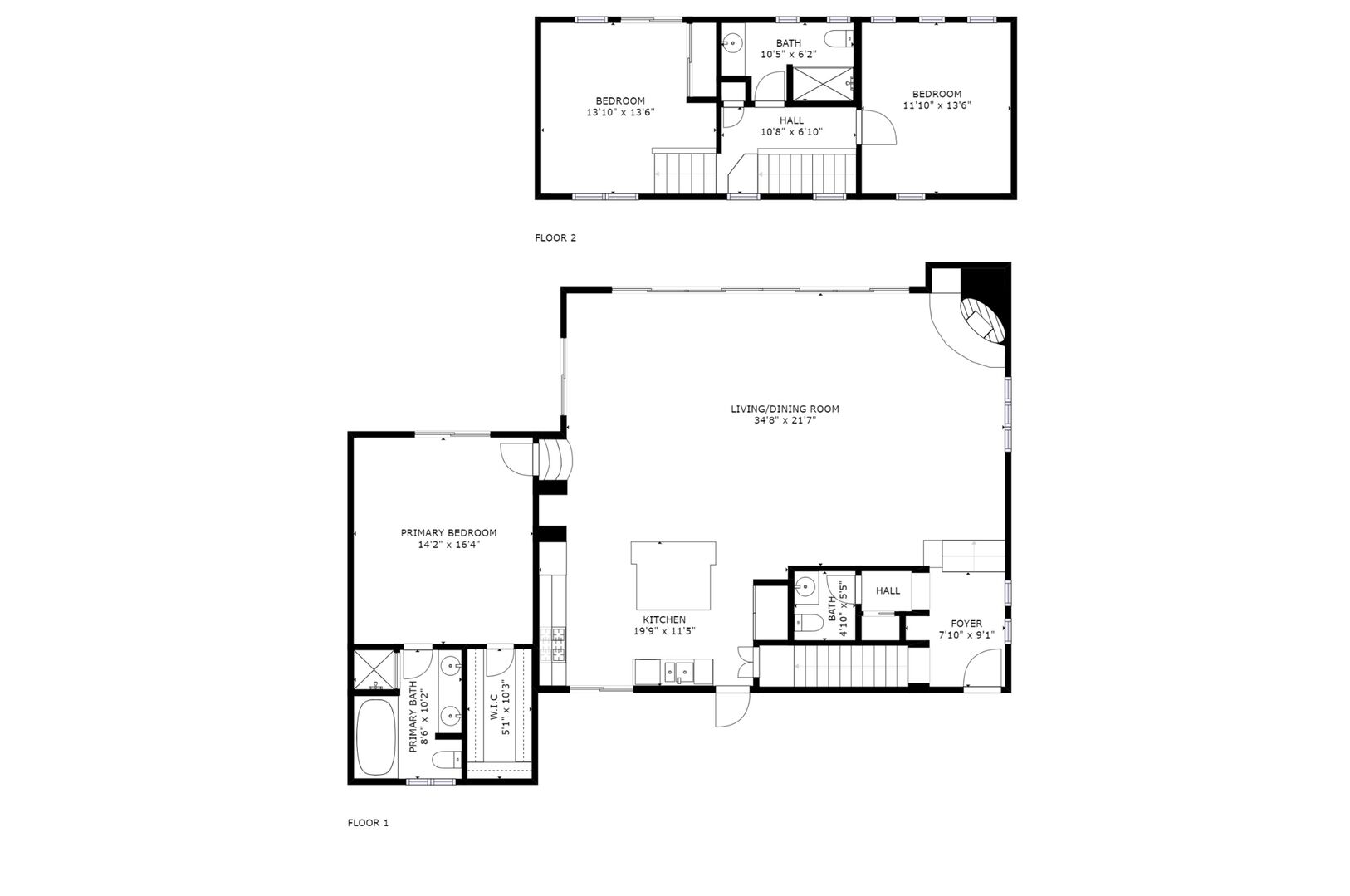






















































 Secure Booking Experience
Secure Booking Experience