1014::Sedona Ellin
- 4 BED |
- 3 Bath |
- 12 Guests
Description
Sedona Ellin offers a peaceful setting on a spacious .89 acre lot that is situated in West Sedona. While feeling like you are in a secluded location, you will be just minutes to AZ Hwy 89A, where you will find restaurants and shopping, as well as being close to hiking and biking trails. This architecturally designed custom home has all new furnishings and stunning views of the iconic Chimney Rock and Thunder Mountain. And a Tesla charging station was just added!
The home features a unique split-level design within 3,654 square feet with four bedrooms and three bathrooms to accommodate up to 12 guests in true luxury. Make sure to check out the inspirational story about the home’s namesake on a lovely wall plaque in the entryway.
You’ll enter the home through the front door that leads you into the spacious main living area featuring vaulted ceilings, gorgeous hardwood flooring and fabulous views. This grand area holds the living room, gourmet kitchen and dining area.
Living Room: The living room features new and inviting furnishings, including a queen sofa sleeper, a 65” Smart TV with YouTube TV, and a cozy gas fireplace. Step out onto the adjacent patio to enjoy desert breezes and amazing red rock views. The surrounding multitude of windows bring in plenty natural light.
Kitchen: The kitchen is fully equipped and offers stainless steel appliances, including a six-burner gas range, spacious stone counters and plenty of cabinet space. There’s a wonderful island with seating for four and even a 32” Smart TV.
Dining Area: This area offers seating for up to eight diners, patio access and great views.
Bonus/Game Room (lower level): This is a great gathering space for the entire group. There is a media room featuring a large sectional sofa and chairs, a wet bar with a mini fridge and microwave, and a 65” Smart TV with YouTube TV. You’ll also find a billiards room with a pool table and built-in cabinets with more games and books to enjoy! Step out onto the adjacent patio where you’ll find a fitness machine if you want to keep up with your workouts.
Bedrooms/Bathrooms:
Master Suite — King size bed, twin day bed with twin trundle, 65” Smart TV with YouTube TV, walk-in closet, and a private deck. The en suite bathroom boasts a lovely walk-in glass block shower and stone counter vanity.
Bedroom 2 — Two twin beds (can be placed together for a king bed, upon request and a $30 fee), 50” Smart TV, desk/work area and a large picture window to bring in the natural light and views. There is access to a full shared bathroom with a tub/shower combo.
Bedroom 3 and 4 (lower level) — Each bedroom offers a queen bed, 50” Smart TV, walk-in closets and access to full shared bathroom with a glass block shower.
Outdoor/deck areas:
The outdoor spaces are serene and secluded, and include several patios with dining spaces and a built-in Viking BBQ. Relax in the private hot tub after a full day of activities, while taking in the views.
Internet Access: High-speed Wi-Fi
Laundry: Full-size washer and dryer in laundry room
Parking: Three-car garage and parking in the driveway
Tesla Charging Station: Just installed!
Air conditioning: Yes, Central
Hot tub: Yes
Private Pool: No
Pets: Not allowed
There are no cameras at this property
Pursuant to ARS § 32-2121 the Property Management Company does not solicit, arrange or accept reservations or monies, for occupancies of greater than thirty-one days
Distances:
Hwy 89A – 0.3 miles
Adobe Jack Trailhead – 1.1 miles
Sugarloaf Trailhead – 1.1 miles
Airport Mesa Vortex – 1.3 miles
Soldier Pass Trailhead – 1.9 miles
Cathedral Rock Trailhead – 5.8 miles
Tlaquepaque Arts & Crafts Village – 2.2 mile
Chapel of the Holy Cross – 5.6 miles
Sedona Heritage Museum – 2.9 miles
Flagstaff – 31.7 miles
Prescott – 68.2 miles
Grand Canyon Village – 116 miles
Arizona TPT License #21446404
City of Sedona Permit #009580
Virtual Tour
- Checkin Available
- Checkout Available
- Not Available
- Available
- Checkin Available
- Checkout Available
- Not Available
Seasonal Rates (Nightly)
| Room | Beds | Baths | TVs | Comments |
|---|---|---|---|---|
| {[room.name]} |
{[room.beds_details]}
|
{[room.bathroom_details]}
|
{[room.television_details]}
|
{[room.comments]} |
Sedona Ellin offers a peaceful setting on a spacious .89 acre lot that is situated in West Sedona. While feeling like you are in a secluded location, you will be just minutes to AZ Hwy 89A, where you will find restaurants and shopping, as well as being close to hiking and biking trails. This architecturally designed custom home has all new furnishings and stunning views of the iconic Chimney Rock and Thunder Mountain. And a Tesla charging station was just added!
The home features a unique split-level design within 3,654 square feet with four bedrooms and three bathrooms to accommodate up to 12 guests in true luxury. Make sure to check out the inspirational story about the home’s namesake on a lovely wall plaque in the entryway.
You’ll enter the home through the front door that leads you into the spacious main living area featuring vaulted ceilings, gorgeous hardwood flooring and fabulous views. This grand area holds the living room, gourmet kitchen and dining area.
Living Room: The living room features new and inviting furnishings, including a queen sofa sleeper, a 65” Smart TV with YouTube TV, and a cozy gas fireplace. Step out onto the adjacent patio to enjoy desert breezes and amazing red rock views. The surrounding multitude of windows bring in plenty natural light.
Kitchen: The kitchen is fully equipped and offers stainless steel appliances, including a six-burner gas range, spacious stone counters and plenty of cabinet space. There’s a wonderful island with seating for four and even a 32” Smart TV.
Dining Area: This area offers seating for up to eight diners, patio access and great views.
Bonus/Game Room (lower level): This is a great gathering space for the entire group. There is a media room featuring a large sectional sofa and chairs, a wet bar with a mini fridge and microwave, and a 65” Smart TV with YouTube TV. You’ll also find a billiards room with a pool table and built-in cabinets with more games and books to enjoy! Step out onto the adjacent patio where you’ll find a fitness machine if you want to keep up with your workouts.
Bedrooms/Bathrooms:
Master Suite — King size bed, twin day bed with twin trundle, 65” Smart TV with YouTube TV, walk-in closet, and a private deck. The en suite bathroom boasts a lovely walk-in glass block shower and stone counter vanity.
Bedroom 2 — Two twin beds (can be placed together for a king bed, upon request and a $30 fee), 50” Smart TV, desk/work area and a large picture window to bring in the natural light and views. There is access to a full shared bathroom with a tub/shower combo.
Bedroom 3 and 4 (lower level) — Each bedroom offers a queen bed, 50” Smart TV, walk-in closets and access to full shared bathroom with a glass block shower.
Outdoor/deck areas:
The outdoor spaces are serene and secluded, and include several patios with dining spaces and a built-in Viking BBQ. Relax in the private hot tub after a full day of activities, while taking in the views.
Internet Access: High-speed Wi-Fi
Laundry: Full-size washer and dryer in laundry room
Parking: Three-car garage and parking in the driveway
Tesla Charging Station: Just installed!
Air conditioning: Yes, Central
Hot tub: Yes
Private Pool: No
Pets: Not allowed
There are no cameras at this property
Pursuant to ARS § 32-2121 the Property Management Company does not solicit, arrange or accept reservations or monies, for occupancies of greater than thirty-one days
Distances:
Hwy 89A – 0.3 miles
Adobe Jack Trailhead – 1.1 miles
Sugarloaf Trailhead – 1.1 miles
Airport Mesa Vortex – 1.3 miles
Soldier Pass Trailhead – 1.9 miles
Cathedral Rock Trailhead – 5.8 miles
Tlaquepaque Arts & Crafts Village – 2.2 mile
Chapel of the Holy Cross – 5.6 miles
Sedona Heritage Museum – 2.9 miles
Flagstaff – 31.7 miles
Prescott – 68.2 miles
Grand Canyon Village – 116 miles
Arizona TPT License #21446404
City of Sedona Permit #009580
- Checkin Available
- Checkout Available
- Not Available
- Available
- Checkin Available
- Checkout Available
- Not Available
Seasonal Rates (Nightly)
| Room | Beds | Baths | TVs | Comments |
|---|---|---|---|---|
| {[room.name]} |
{[room.beds_details]}
|
{[room.bathroom_details]}
|
{[room.television_details]}
|
{[room.comments]} |

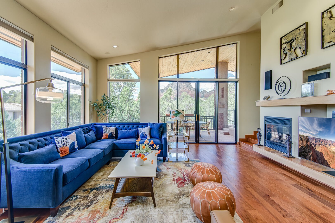
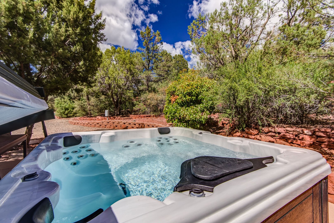
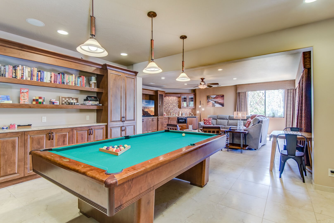
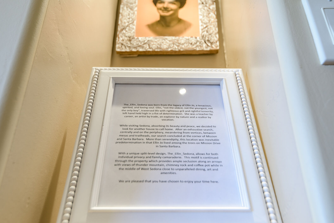
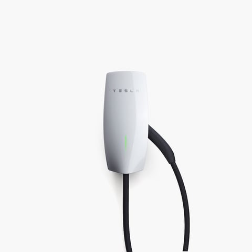
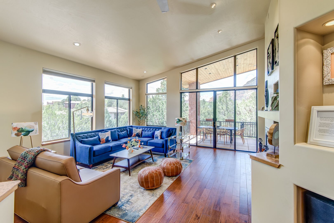
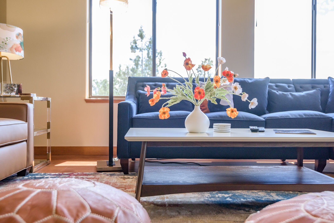
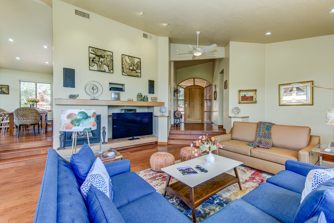
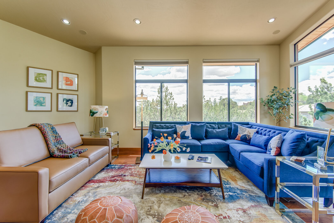
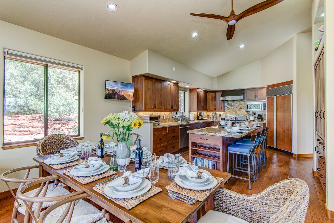
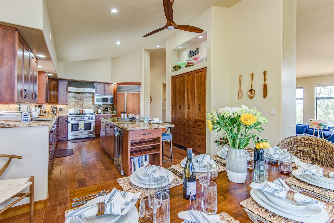
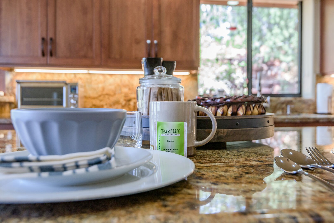
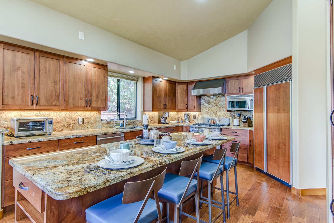
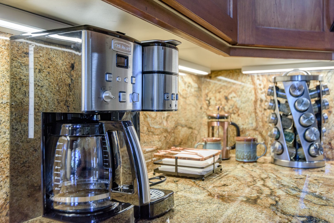
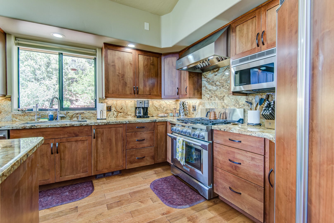
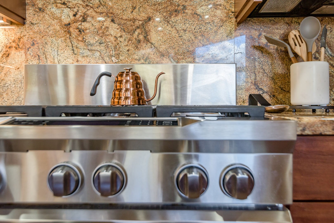
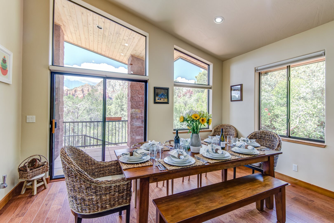
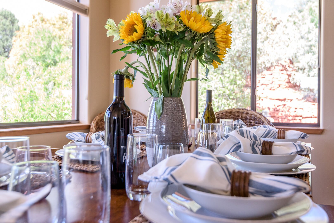
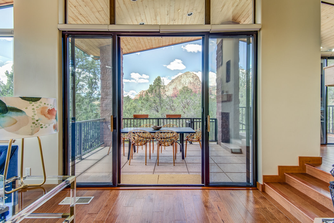
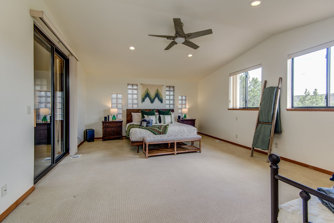
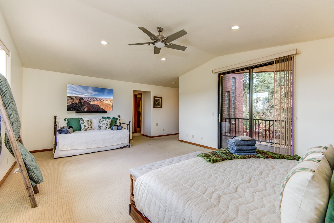
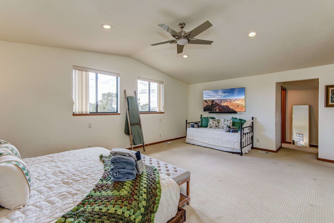
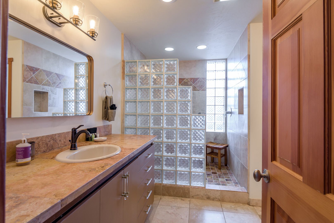
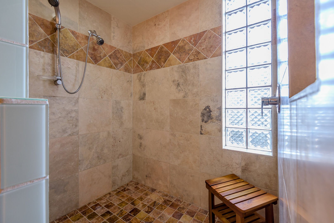
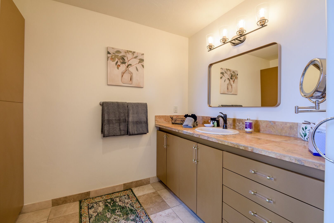
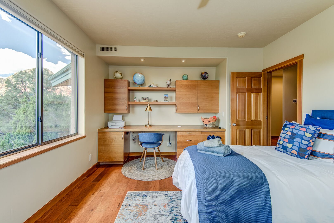
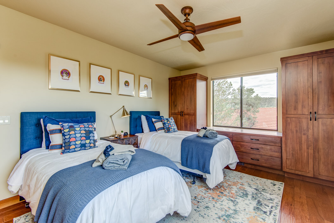
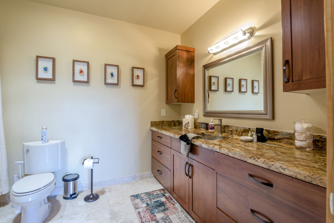
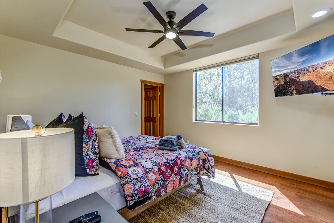
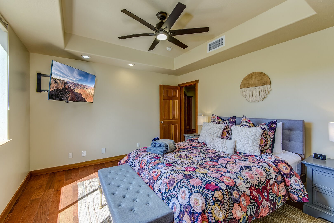
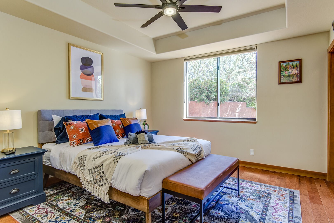
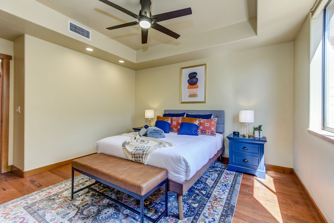
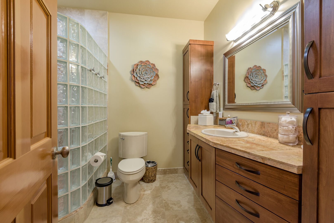
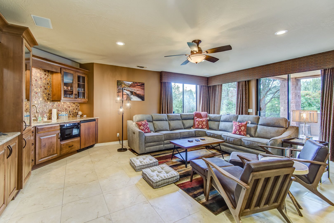
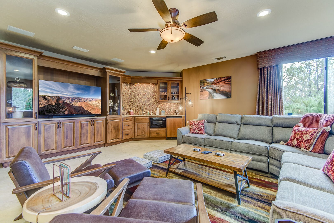
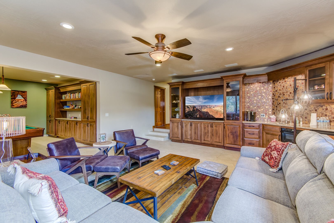
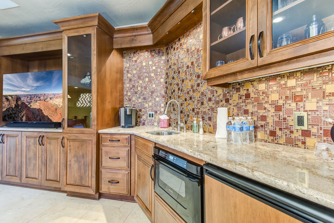
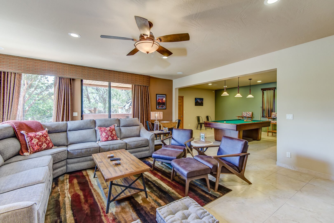
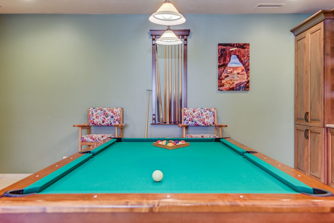
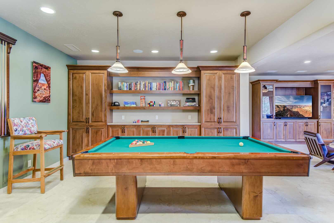
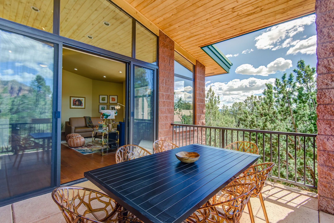
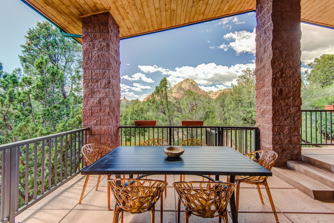
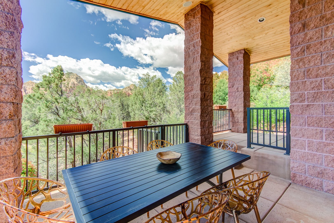
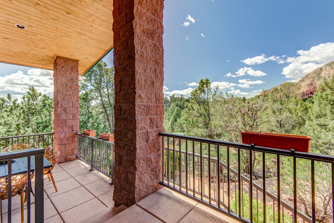
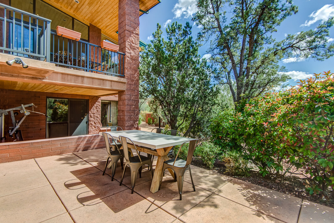
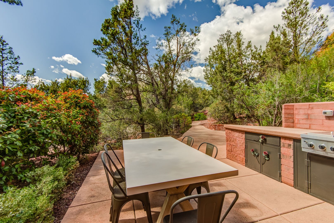
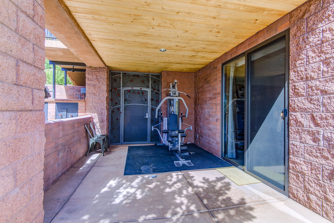
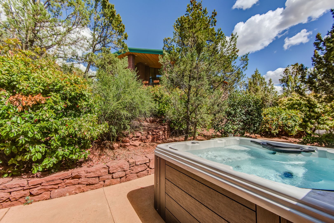
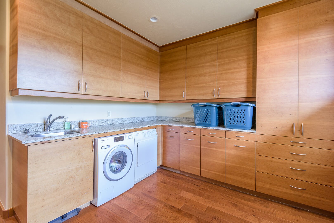
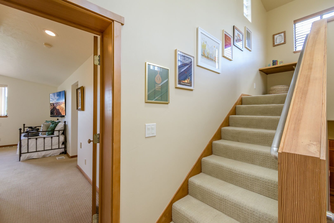
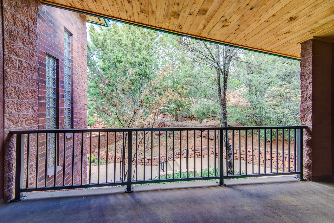
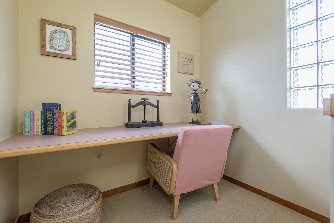
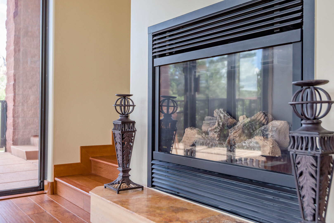
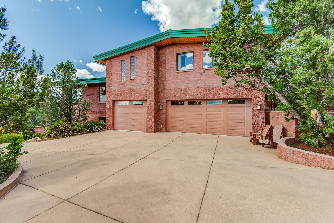
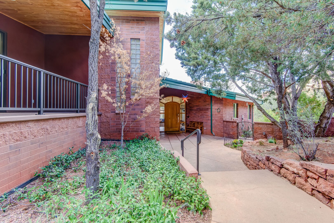
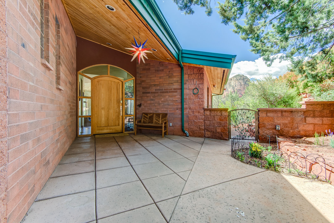
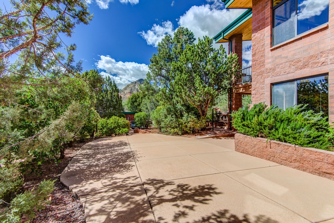
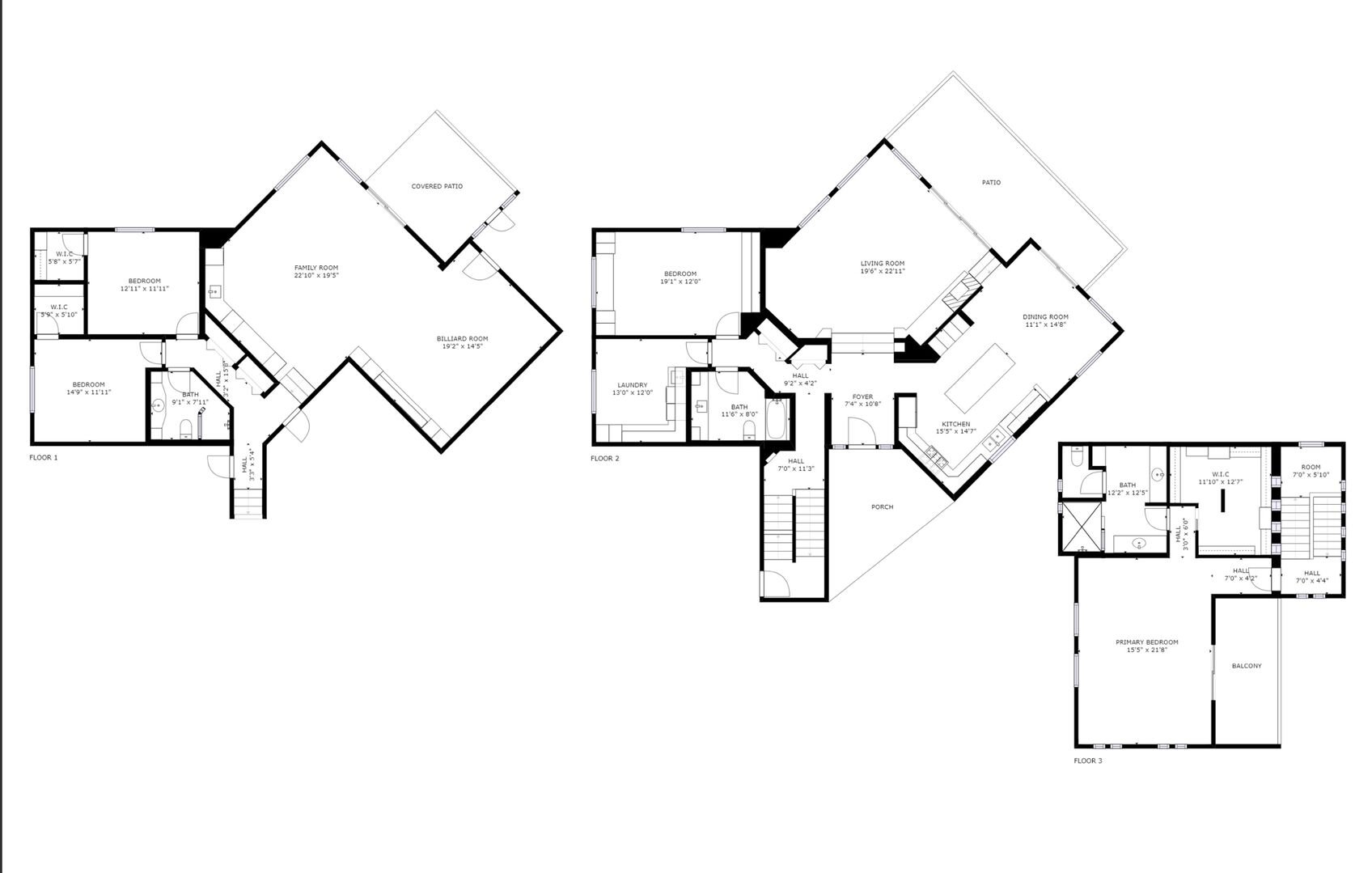

























































 Secure Booking Experience
Secure Booking Experience