Sedona Villa 35
- 3 BED |
- 3 Bath |
- 6 Guests
Description
Centrally located in the quiet Chapel area of Sedona, Sedona Villa 35 is a wonderful choice for your next Sedona vacation. Located in a new, small residential neighborhood, you will be situated between the Uptown area and the Village of Oak Creek. And of course, you will be very close to the iconic Chapel of the Holy Cross, which gives this area its name, and many hiking trails.
This newly built, single-level home, plus a casita, offers a spacious 2,100 square feet, three bedrooms, three and a half bathrooms and can accommodate up to six guests in pure luxury. This home features high-speed internet.
From the front door entryway, you ll step into an open and bright great room with high ceilings and plenty of windows bringing in the natural light and exquisite views from floor to ceiling. This room encompasses the living room, kitchen and dining area.
Living Room: This gorgeous space offers contemporary furnishings, a 70 Smart TV with DISH service, and a cozy electric fireplace. You will love the many windows and soaring ceilings, and the adjacent backyard is a serene space to settle back and enjoy the desert air and stunning views.
Kitchen: The gourmet kitchen is fully equipped with all the appliances and utensils needed for creating your favorite masterpieces. You ll find a 6-burner gas range, stone counters and a waterfall kitchen island with seating for four. And of course, kitchen windows bring in the red rock views.
Dining Area: The dining area has seating for six guests and easy access to the back yard. You ll find a lovely outdoor dining area as well.
Bedrooms/Bathrooms:
Master Bedrooms 1 King size bed, 55 Smart TV with DISH programming, and a private bath with double sinks, a soaking tub and separate shower.
Master Bedrooms 2 - King size bed, 55 Smart TV with DISH programming, and a private bath with double sinks, and a large tile shower.
Casita/Master bedroom 3 Queen bed, 40 Smart TV with DISH programming, and a private bathroom with dual sinks and a tile shower. Enjoy access to the patio.
Two twin rollaway beds are available.
Half bathroom in main house
Backyard/Outdoor Spaces:
The private and serene backyard offers a non heated salt-water pool, BBQ grill, plenty of outdoor furnishings, a warm fire table, and stunning views of Cathedral Rock and Twin Sisters, making this space a wonderful place to relax.
Internet: High speed WiFi
Laundry: Full-size washer and dryer
Parking: Two-car garage and additional driveway parking
Air conditioning: Yes, central
Pets: Not allowed
Pool: Yes - Salt-water pool. Pool depth at shallow end is 3 and 4 at the deep end.
Hot Tub: No
Security Cameras: No
Pursuant to ARS 32-2121 the Property Management Company does not solicit, arrange or accept reservations or monies, for occupancies of greater than thirty-one days
Distances:
Chapel of the Holy Cross 0.6 miles
Chapel Trail 0.5 miles
Mystic Trail Trailhead 0.5 miles
Cathedral Rock Trailhead 2.0 miles
Little Horse Trailhead 1.6 miles
Thunder Mountain Trailhead 7.1 miles
Tlaquepaque Arts Crafts Village 3.4 miles
Flagstaff 33.5 miles
Prescott 64.3 miles
Grand Canyon Village 118 miles
Arizona TPT License #21376332
City of Sedona Permit #001160
Virtual Tour
Amenities
- Checkin Available
- Checkout Available
- Not Available
- Available
- Checkin Available
- Checkout Available
- Not Available
Seasonal Rates (Nightly)
| Room | Beds | Baths | TVs | Comments |
|---|---|---|---|---|
| {[room.name]} |
{[room.beds_details]}
|
{[room.bathroom_details]}
|
{[room.television_details]}
|
{[room.comments]} |
Centrally located in the quiet Chapel area of Sedona, Sedona Villa 35 is a wonderful choice for your next Sedona vacation. Located in a new, small residential neighborhood, you will be situated between the Uptown area and the Village of Oak Creek. And of course, you will be very close to the iconic Chapel of the Holy Cross, which gives this area its name, and many hiking trails.
This newly built, single-level home, plus a casita, offers a spacious 2,100 square feet, three bedrooms, three and a half bathrooms and can accommodate up to six guests in pure luxury. This home features high-speed internet.
From the front door entryway, you ll step into an open and bright great room with high ceilings and plenty of windows bringing in the natural light and exquisite views from floor to ceiling. This room encompasses the living room, kitchen and dining area.
Living Room: This gorgeous space offers contemporary furnishings, a 70 Smart TV with DISH service, and a cozy electric fireplace. You will love the many windows and soaring ceilings, and the adjacent backyard is a serene space to settle back and enjoy the desert air and stunning views.
Kitchen: The gourmet kitchen is fully equipped with all the appliances and utensils needed for creating your favorite masterpieces. You ll find a 6-burner gas range, stone counters and a waterfall kitchen island with seating for four. And of course, kitchen windows bring in the red rock views.
Dining Area: The dining area has seating for six guests and easy access to the back yard. You ll find a lovely outdoor dining area as well.
Bedrooms/Bathrooms:
Master Bedrooms 1 King size bed, 55 Smart TV with DISH programming, and a private bath with double sinks, a soaking tub and separate shower.
Master Bedrooms 2 - King size bed, 55 Smart TV with DISH programming, and a private bath with double sinks, and a large tile shower.
Casita/Master bedroom 3 Queen bed, 40 Smart TV with DISH programming, and a private bathroom with dual sinks and a tile shower. Enjoy access to the patio.
Two twin rollaway beds are available.
Half bathroom in main house
Backyard/Outdoor Spaces:
The private and serene backyard offers a non heated salt-water pool, BBQ grill, plenty of outdoor furnishings, a warm fire table, and stunning views of Cathedral Rock and Twin Sisters, making this space a wonderful place to relax.
Internet: High speed WiFi
Laundry: Full-size washer and dryer
Parking: Two-car garage and additional driveway parking
Air conditioning: Yes, central
Pets: Not allowed
Pool: Yes - Salt-water pool. Pool depth at shallow end is 3 and 4 at the deep end.
Hot Tub: No
Security Cameras: No
Pursuant to ARS 32-2121 the Property Management Company does not solicit, arrange or accept reservations or monies, for occupancies of greater than thirty-one days
Distances:
Chapel of the Holy Cross 0.6 miles
Chapel Trail 0.5 miles
Mystic Trail Trailhead 0.5 miles
Cathedral Rock Trailhead 2.0 miles
Little Horse Trailhead 1.6 miles
Thunder Mountain Trailhead 7.1 miles
Tlaquepaque Arts Crafts Village 3.4 miles
Flagstaff 33.5 miles
Prescott 64.3 miles
Grand Canyon Village 118 miles
Arizona TPT License #21376332
City of Sedona Permit #001160
- Checkin Available
- Checkout Available
- Not Available
- Available
- Checkin Available
- Checkout Available
- Not Available
Seasonal Rates (Nightly)
| Room | Beds | Baths | TVs | Comments |
|---|---|---|---|---|
| {[room.name]} |
{[room.beds_details]}
|
{[room.bathroom_details]}
|
{[room.television_details]}
|
{[room.comments]} |

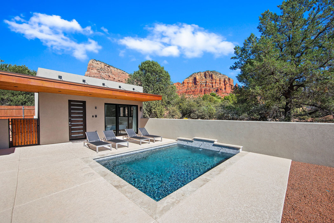
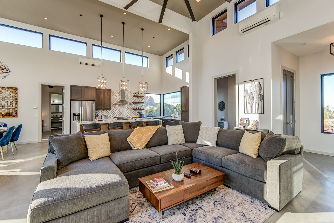
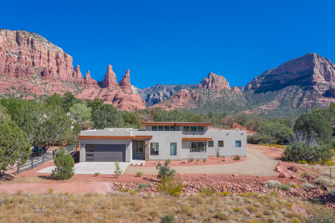
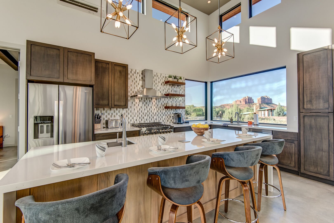
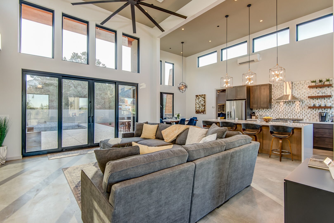
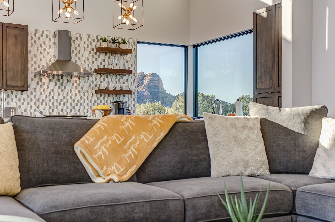
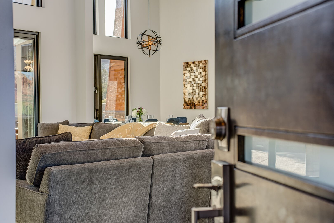
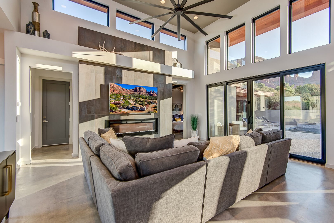
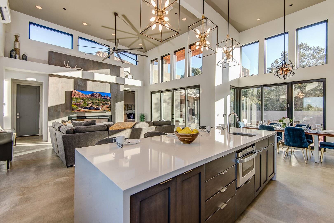
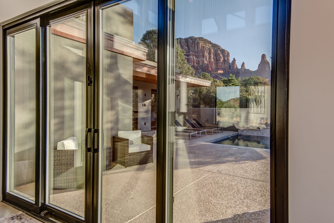
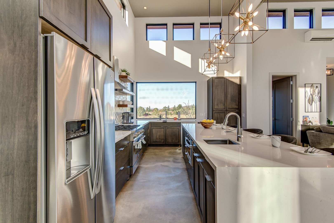
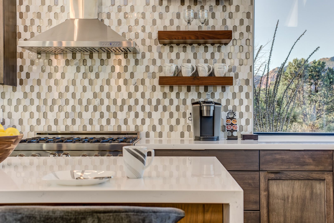
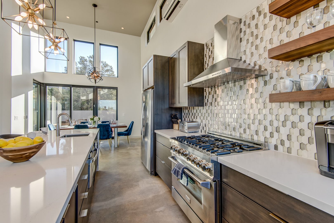
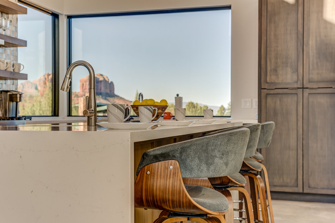
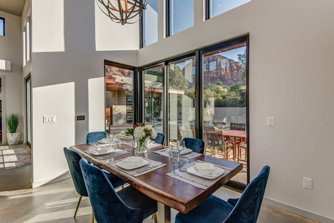
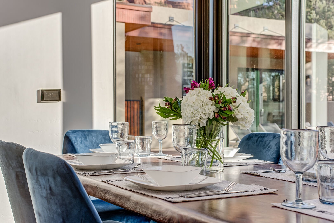
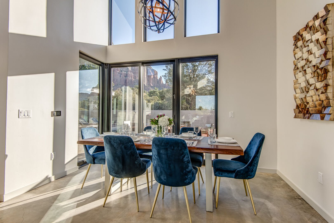
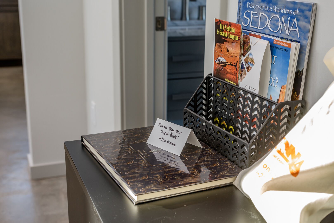
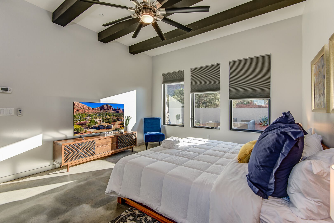
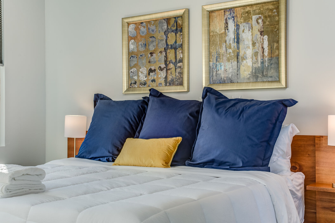
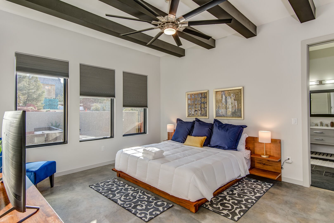
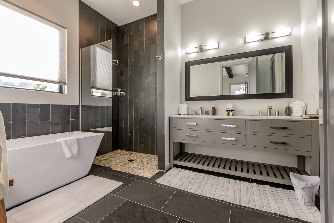
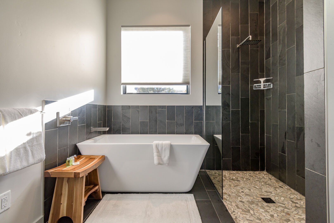
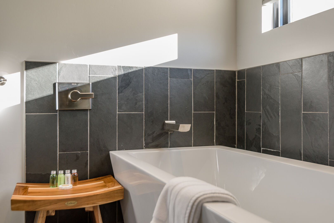
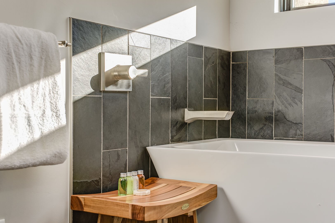
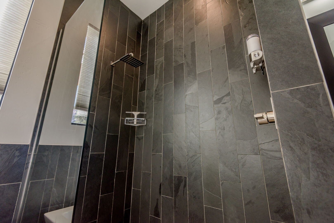
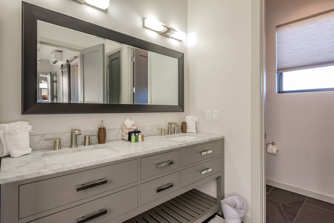
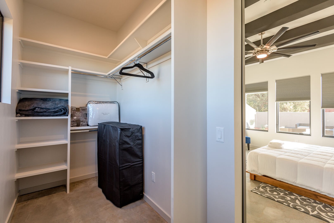
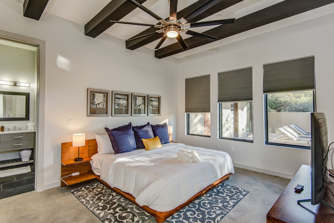
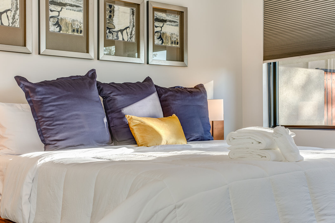
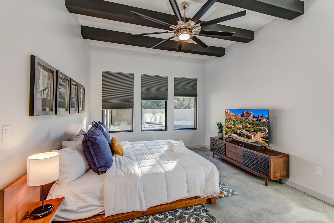
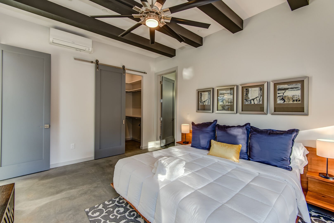
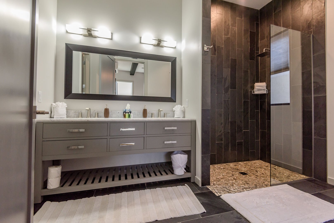
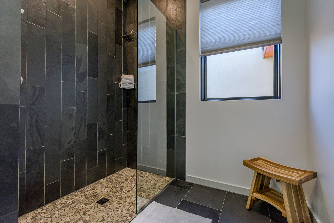
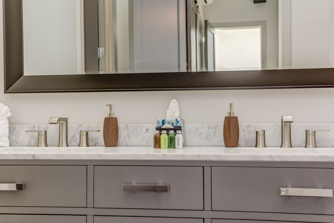
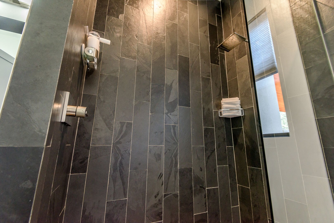
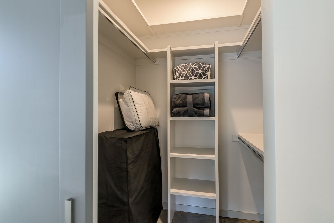
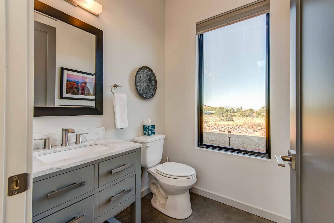
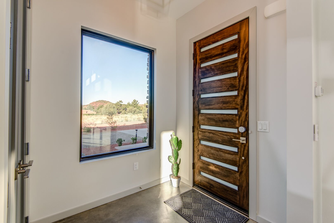
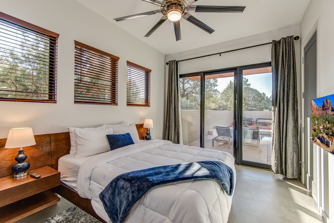
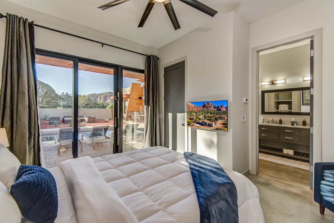
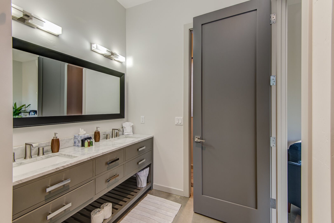
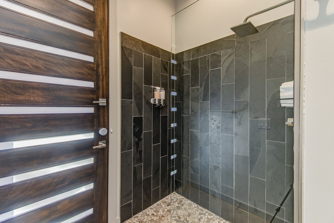
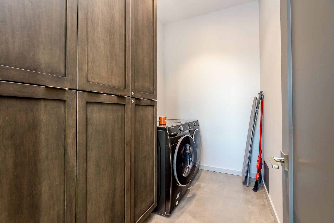
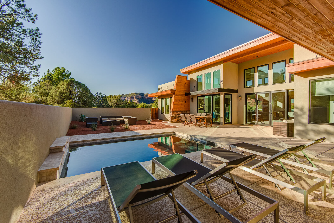
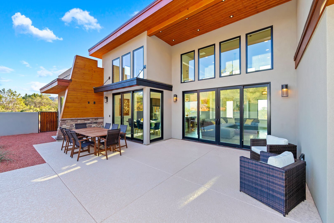
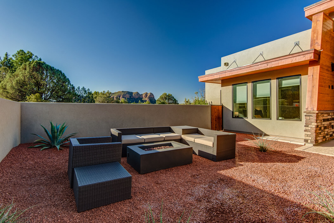
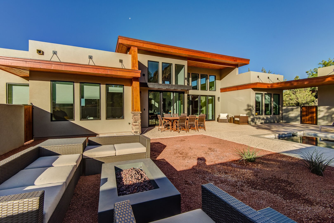
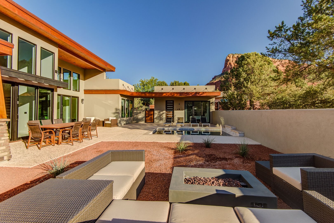
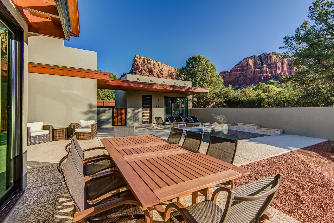
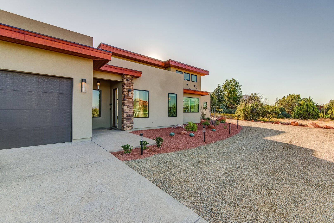
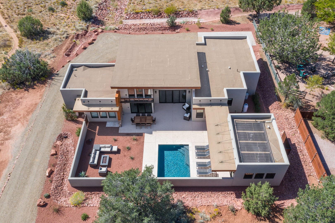
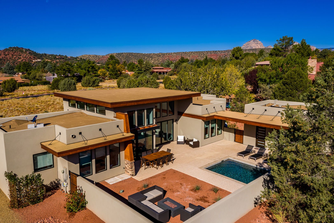
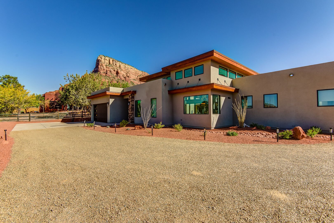
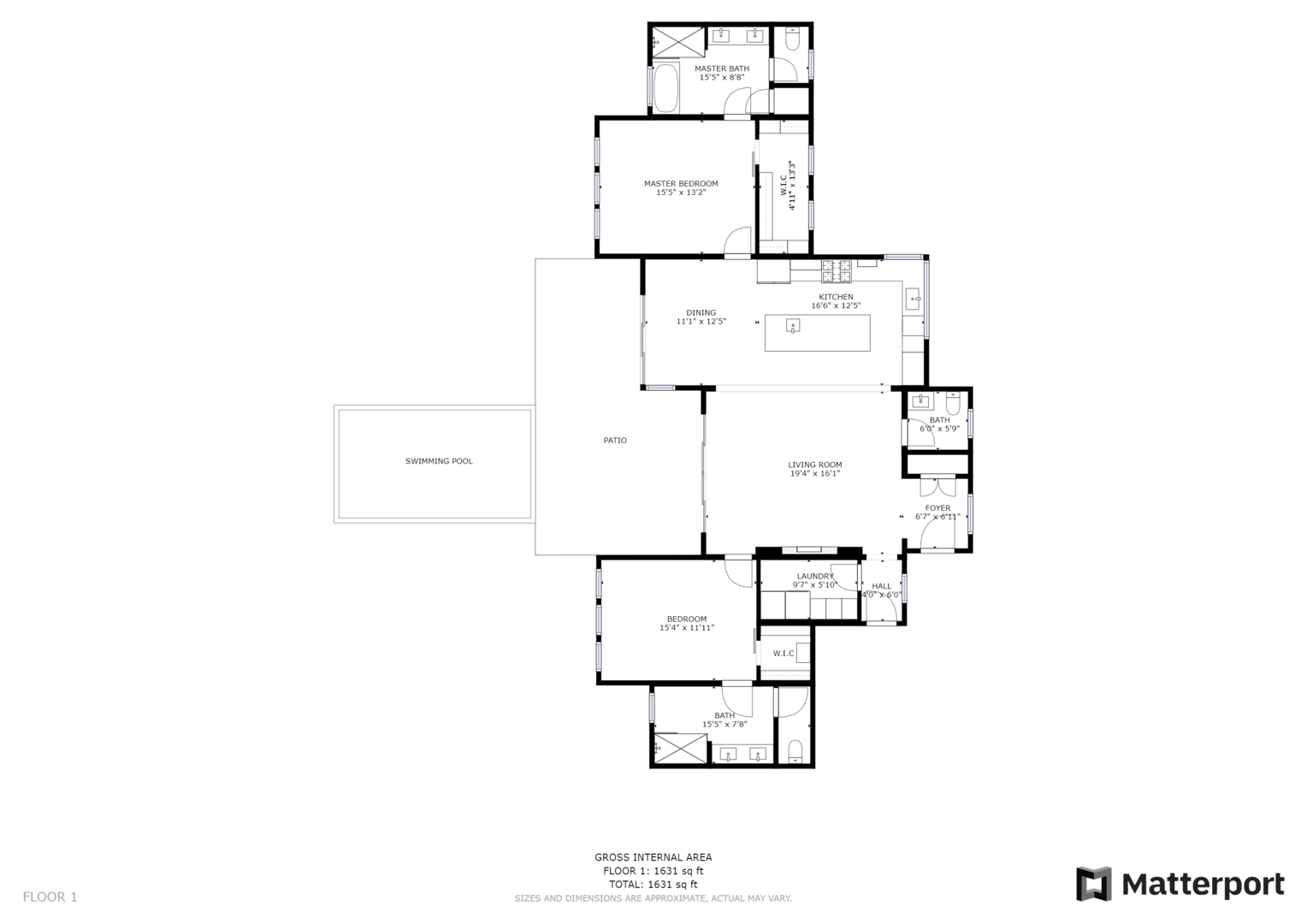
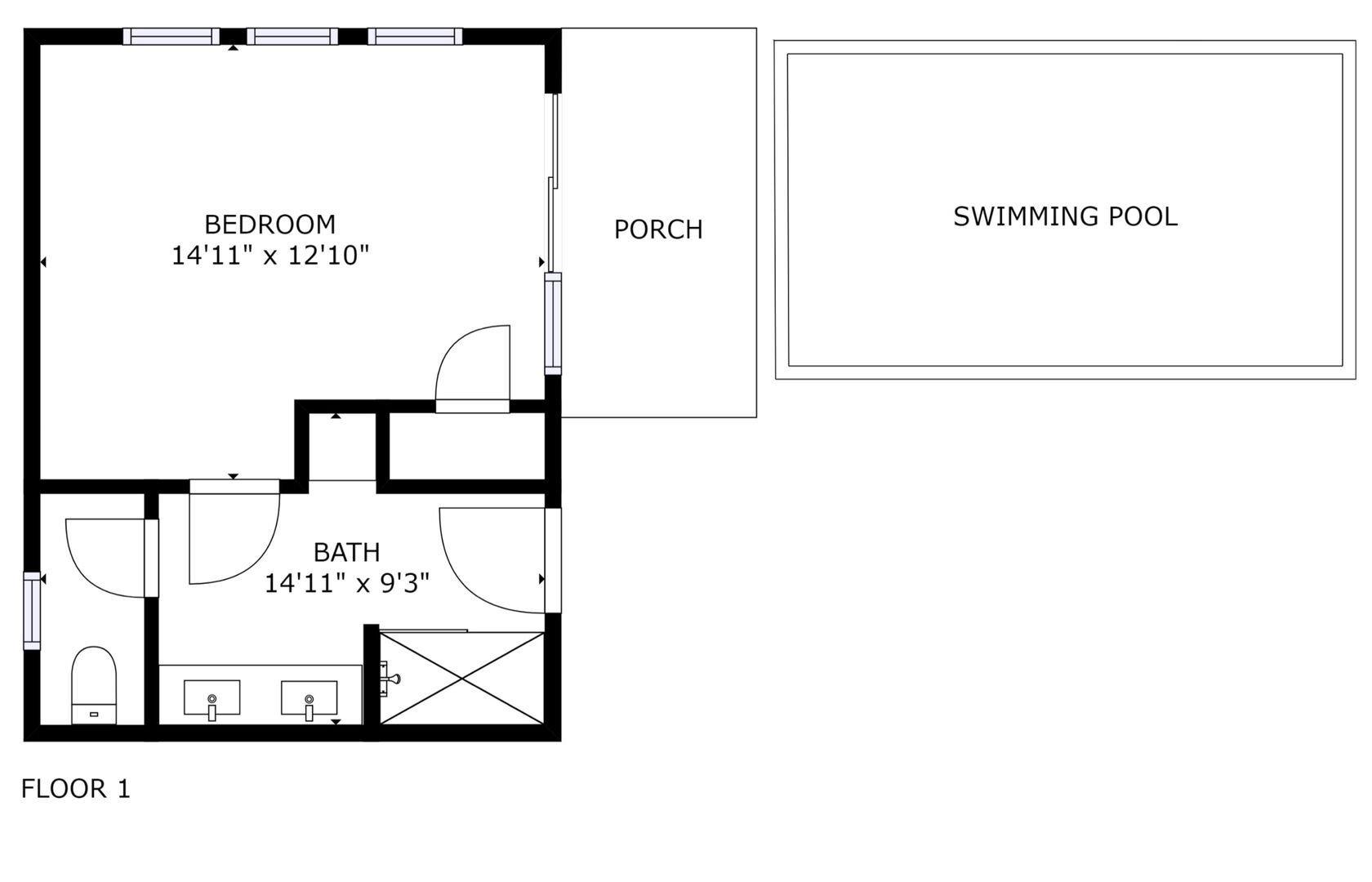























































 Secure Booking Experience
Secure Booking Experience