Sedona Skyscape
- 3 BED |
- 3 Bath |
- 6 Guests
Description
Sedona Skyscape is a stunning, newly built contemporary home nestled in the heart of West Sedona. Ideally located less than a mile from Highway 89A, this luxurious retreat places you within easy reach of shopping, dining, and Sedona s most iconic hiking trails. Surrounded by breathtaking red rock vistas, this home is the perfect blend of modern comfort and natural beauty.
This single-level residence offers a spacious split floor plan on the second level, boasting 2,580 square feet of upscale living space. With three master suites and three bathrooms, it comfortably accommodates up to six guests.
Living Spaces
Step inside via the garage stairway or stone pathway to the front door, and you ll immediately be captivated by the expansive great room. This open-concept space seamlessly blends the living room, kitchen, and dining area, all designed to maximize comfort and showcase the surrounding red rock views.
Living Room: Unwind in the spacious living area, complete with contemporary furnishings, a cozy gas fireplace, and a Smart TV with cable programming. Floor-to-ceiling windows flood the space with natural light, framing the stunning landscape.
Kitchen: gourmet kitchen is fully equipped with high-end appliances, including a five-burner gas stovetop. A center island with bar seating for four, granite countertops, and custom cabinetry make meal prep both stylish and convenient.
Dining Area: Gather around the dining table with seating for six, or step onto the adjacent patio, where you ll find a gas BBQ grill for al fresco dining.
Bedrooms Bathrooms
Master Bedroom 1 Features a king-size bed, Smart TV with cable, walk-in closet, and private deck access. The en suite bathroom dual sinks with granite countertops, an oversized tile and glass shower with dual shower heads, and a private deck to soak in the fresh air and red rock views.
Master Bedroom 2 Offers a king-size bed, Smart TV with cable, and a walk-in closet. The private en suite bathroom boasts a granite counter vanity with a lighted mirror and a separate tub/shower combo.
Master Bedroom 3 Includes a king-size bed, Smart TV with cable, walk-in closet, and access to a full shared bath featuring a granite counter vanity with a lighted mirror and an oversized tile/glass shower with dual shower heads.
Outdoor Spaces
The expansive deck is a true highlight, offering comfortable sectional seating the perfect spot to relax and soak in unparalleled red rock views.
Additional Amenities
Internet Access: High-speed Wi-Fi
Full-size washer and dryer, sink, and exterior access
Two-car garage plus additional driveway parking (note: the driveway is steep)
Air Conditioning: Yes, Central
Hot Tub: No
Not Allowed
Security Cameras: Yes
gas BBQ on patio off the dining room
Security Camera Details
Sedona Skyscape is equipped with exterior security cameras positioned at the driveway turnaround, front stairs, dining room sliding door, exterior laundry room door, and back master bedroom porch. A Ring doorbell is also installed at the front entrance. All cameras have motion-activated lights for added security.
Proximity to Attractions
Bandit Trail 0.5 miles
Airport Loop Trail 0.5 miles
Hwy 89A 0.7 miles
Teacup Trailhead 1.8 miles
Tlaquepaque Arts Crafts Village 3.1 miles
Chapel of the Holy Cross 6.5 miles
Sedona Heritage Museum 3.9 miles
Thunder Mountain Trailhead 1.6 miles
32.7 miles
59.8 miles
Grand Canyon Village 117 miles
Arizona TPT License #21347431
City of Sedona Permit #014386
Pursuant to ARS 32-2121, the Property Management Company does not solicit, arrange, or accept reservations or monies for occupancies exceeding thirty-one days.
Virtual Tour
- Checkin Available
- Checkout Available
- Not Available
- Available
- Checkin Available
- Checkout Available
- Not Available
Seasonal Rates (Nightly)
| Room | Beds | Baths | TVs | Comments |
|---|---|---|---|---|
| {[room.name]} |
{[room.beds_details]}
|
{[room.bathroom_details]}
|
{[room.television_details]}
|
{[room.comments]} |
Sedona Skyscape is a stunning, newly built contemporary home nestled in the heart of West Sedona. Ideally located less than a mile from Highway 89A, this luxurious retreat places you within easy reach of shopping, dining, and Sedona s most iconic hiking trails. Surrounded by breathtaking red rock vistas, this home is the perfect blend of modern comfort and natural beauty.
This single-level residence offers a spacious split floor plan on the second level, boasting 2,580 square feet of upscale living space. With three master suites and three bathrooms, it comfortably accommodates up to six guests.
Living Spaces
Step inside via the garage stairway or stone pathway to the front door, and you ll immediately be captivated by the expansive great room. This open-concept space seamlessly blends the living room, kitchen, and dining area, all designed to maximize comfort and showcase the surrounding red rock views.
Living Room: Unwind in the spacious living area, complete with contemporary furnishings, a cozy gas fireplace, and a Smart TV with cable programming. Floor-to-ceiling windows flood the space with natural light, framing the stunning landscape.
Kitchen: gourmet kitchen is fully equipped with high-end appliances, including a five-burner gas stovetop. A center island with bar seating for four, granite countertops, and custom cabinetry make meal prep both stylish and convenient.
Dining Area: Gather around the dining table with seating for six, or step onto the adjacent patio, where you ll find a gas BBQ grill for al fresco dining.
Bedrooms Bathrooms
Master Bedroom 1 Features a king-size bed, Smart TV with cable, walk-in closet, and private deck access. The en suite bathroom dual sinks with granite countertops, an oversized tile and glass shower with dual shower heads, and a private deck to soak in the fresh air and red rock views.
Master Bedroom 2 Offers a king-size bed, Smart TV with cable, and a walk-in closet. The private en suite bathroom boasts a granite counter vanity with a lighted mirror and a separate tub/shower combo.
Master Bedroom 3 Includes a king-size bed, Smart TV with cable, walk-in closet, and access to a full shared bath featuring a granite counter vanity with a lighted mirror and an oversized tile/glass shower with dual shower heads.
Outdoor Spaces
The expansive deck is a true highlight, offering comfortable sectional seating the perfect spot to relax and soak in unparalleled red rock views.
Additional Amenities
Internet Access: High-speed Wi-Fi
Full-size washer and dryer, sink, and exterior access
Two-car garage plus additional driveway parking (note: the driveway is steep)
Air Conditioning: Yes, Central
Hot Tub: No
Not Allowed
Security Cameras: Yes
gas BBQ on patio off the dining room
Security Camera Details
Sedona Skyscape is equipped with exterior security cameras positioned at the driveway turnaround, front stairs, dining room sliding door, exterior laundry room door, and back master bedroom porch. A Ring doorbell is also installed at the front entrance. All cameras have motion-activated lights for added security.
Proximity to Attractions
Bandit Trail 0.5 miles
Airport Loop Trail 0.5 miles
Hwy 89A 0.7 miles
Teacup Trailhead 1.8 miles
Tlaquepaque Arts Crafts Village 3.1 miles
Chapel of the Holy Cross 6.5 miles
Sedona Heritage Museum 3.9 miles
Thunder Mountain Trailhead 1.6 miles
32.7 miles
59.8 miles
Grand Canyon Village 117 miles
Arizona TPT License #21347431
City of Sedona Permit #014386
Pursuant to ARS 32-2121, the Property Management Company does not solicit, arrange, or accept reservations or monies for occupancies exceeding thirty-one days.
- Checkin Available
- Checkout Available
- Not Available
- Available
- Checkin Available
- Checkout Available
- Not Available
Seasonal Rates (Nightly)
| Room | Beds | Baths | TVs | Comments |
|---|---|---|---|---|
| {[room.name]} |
{[room.beds_details]}
|
{[room.bathroom_details]}
|
{[room.television_details]}
|
{[room.comments]} |

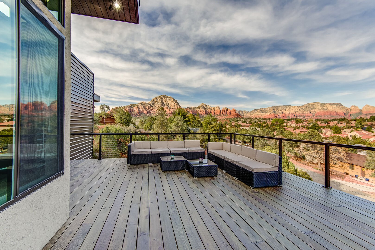
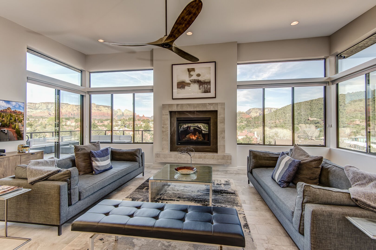
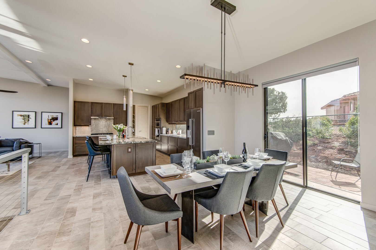
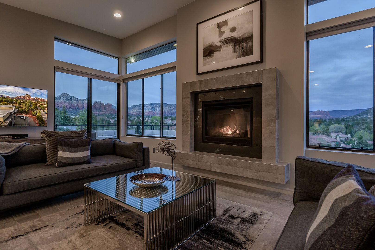
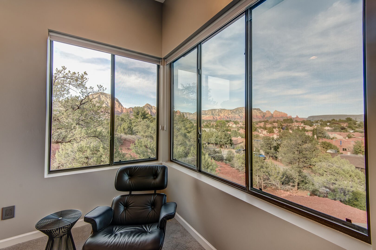
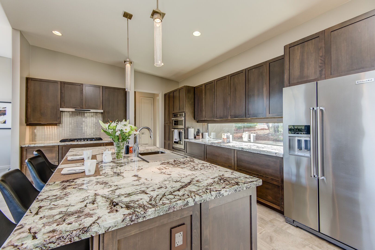
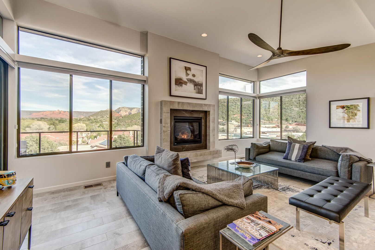
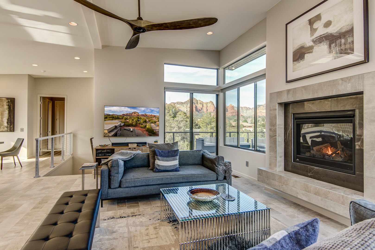
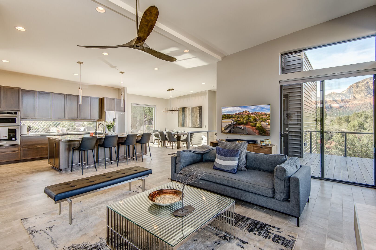
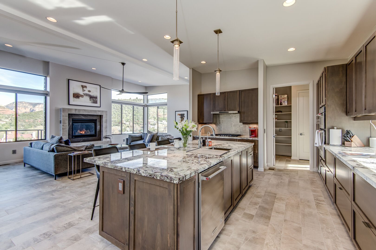
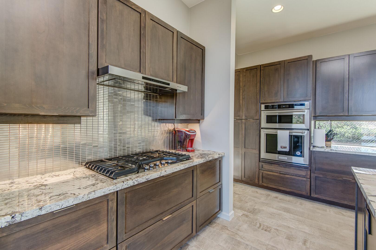
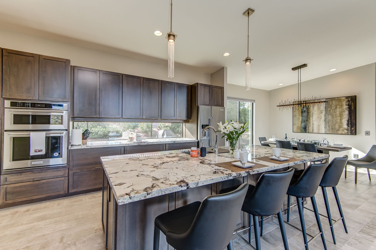
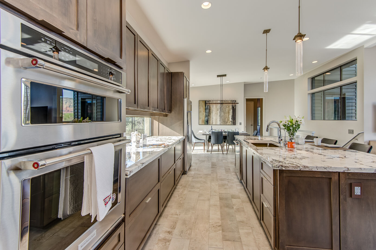
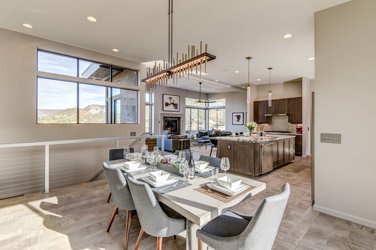
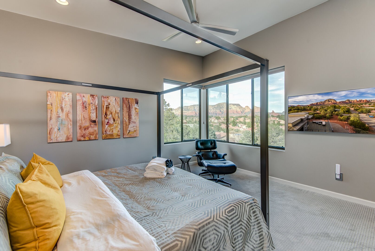
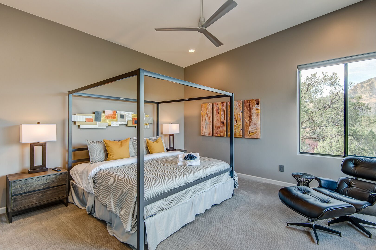
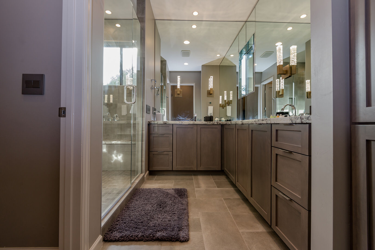
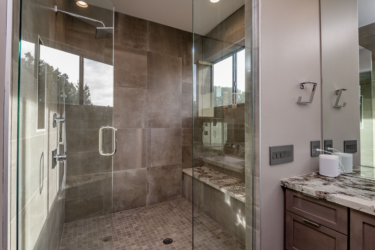
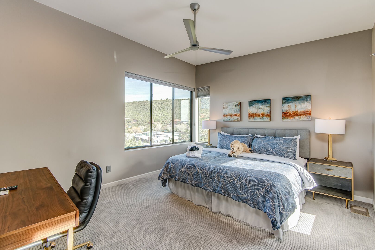
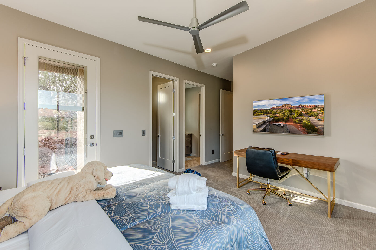
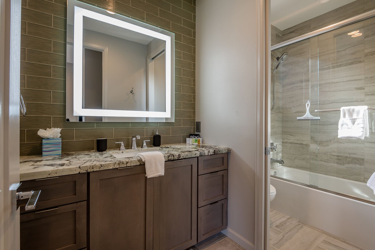
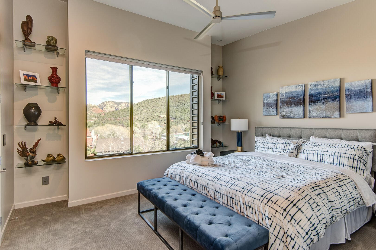
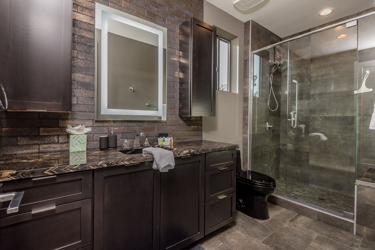
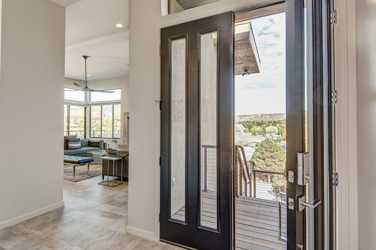
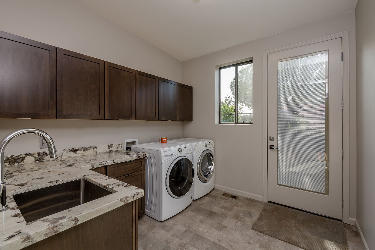
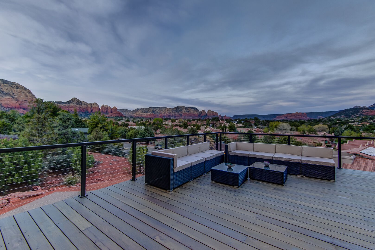
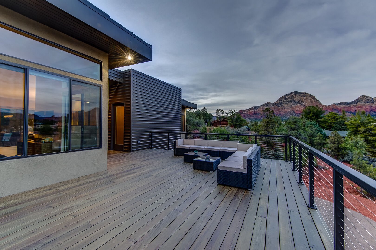
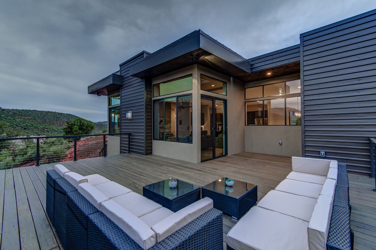
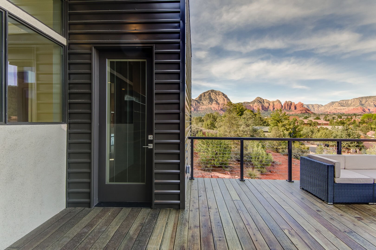
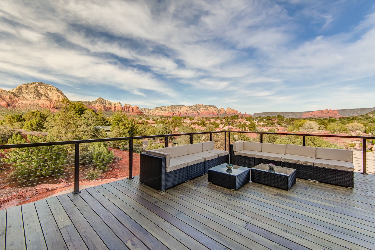
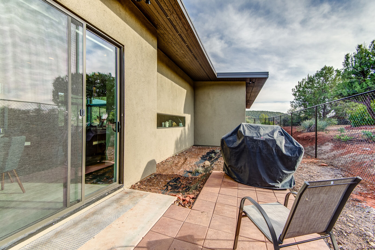
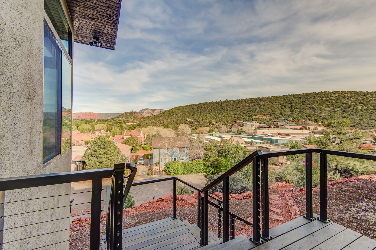
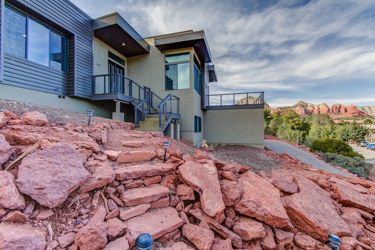
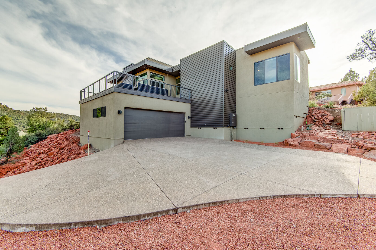
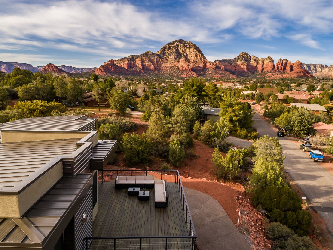
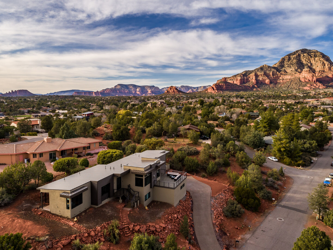
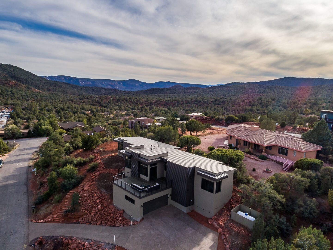
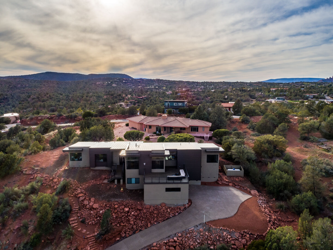
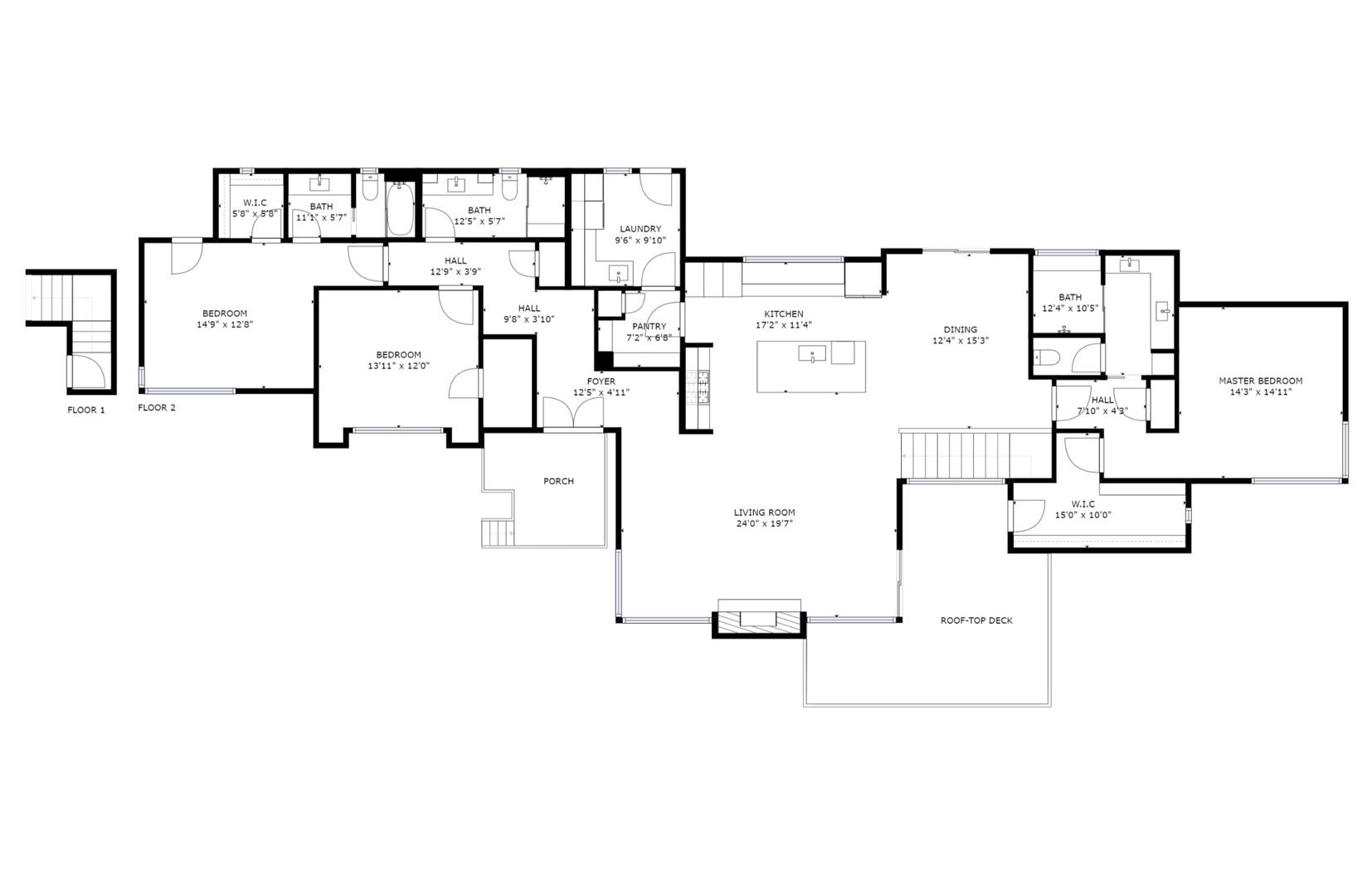






































 Secure Booking Experience
Secure Booking Experience