1014::Sedona Adobe Cottage
- 3 BED |
- 2 Bath |
- 6 Guests
Description
Sedona Adobe Cottage is conveniently located right off of SR 89A, putting you very close to many shops, restaurants, galleries, and attractions of Sedona. It is a perfect choice for any Sedona getaway.
The home offers a spacious 2,194 square feet of living space over two levels, three bedrooms, and two bathrooms to accommodate up to six guests in comfort. You can even have your furry family member join you, as this property allows one pet (non-refundable pet fee of $250 and prior approval required).
When you enter the home, you will step into the expansive and comfortable main living area - the living room, dining area and kitchen.
Living Room: In the living room, you ll love the large sectional sofa, 60 HD TV (with DISH programming/DVR) and a cozy gas fireplace. You ll also have easy access to the patio areas.
Kitchen: The fully equipped kitchen is large and offers stainless steel appliances, travertine tile flooring, spacious granite counter tops, and kitchen bar seating for two.
Dining area: The dining area offers a dining table with seating for six, and a wine bar with a two-zone wine fridge.
Bedrooms/Bathrooms:
Master bedroom (upper level) King size bed, HD TV, gas fireplace, private balcony. The private bathroom offers dual sinks, a soaking tub (with views!), separate tile shower, and water closet.
Bedroom 2 (main level) Queen-size bed, 50 Smart TV, access to a full bathroom with a tub/shower combo.
Bedroom 3 (main level) Queen-size bed, 40 HD TV, access to a full bathroom with a tub/shower combo.
Outdoor/Patio areas:
The private yard is serene and offers both covered and uncovered patio areas all with views. Within the covered patio area you ll find a sectional patio sofa and a TV. There s also a 6-seat hot tub, dining table and chairs, a built-in BBQ with side burners, gas fireplace and lounge chairs.
Air conditioning: Yes, central
Laundry: Separate laundry room with full-size washer/dryer
Parking: Parking for one car in the garage and additional parking for three cars (max) in the driveway
Hot tub: Yes
Pets: One medium pet under 40lbs is allowed for a $200 non-refundable pet fee. Please contact management for pets larger than 40lbs or for multiple pets.
Security Cameras: Yes, there is a doorbell camera at the front door.
Pursuant to ARS 32-2121 the Property Management Company does not solicit, arrange or accept reservations or monies, for occupancies of greater than thirty-one days
Distances
Tlaquepaque Arts Crafts Village 2.4 miles
Chapel of the Holy Cross 5.5 miles
Flagstaff 31.5 miles
Prescott 68.4 miles
Grand Canyon Village 115 miles
Arizona TPT License #21343912
City of Sedona Permit #013020
Virtual Tour
- Checkin Available
- Checkout Available
- Not Available
- Available
- Checkin Available
- Checkout Available
- Not Available
Seasonal Rates (Nightly)
| Room | Beds | Baths | TVs | Comments |
|---|---|---|---|---|
| {[room.name]} |
{[room.beds_details]}
|
{[room.bathroom_details]}
|
{[room.television_details]}
|
{[room.comments]} |
Sedona Adobe Cottage is conveniently located right off of SR 89A, putting you very close to many shops, restaurants, galleries, and attractions of Sedona. It is a perfect choice for any Sedona getaway.
The home offers a spacious 2,194 square feet of living space over two levels, three bedrooms, and two bathrooms to accommodate up to six guests in comfort. You can even have your furry family member join you, as this property allows one pet (non-refundable pet fee of $250 and prior approval required).
When you enter the home, you will step into the expansive and comfortable main living area - the living room, dining area and kitchen.
Living Room: In the living room, you ll love the large sectional sofa, 60 HD TV (with DISH programming/DVR) and a cozy gas fireplace. You ll also have easy access to the patio areas.
Kitchen: The fully equipped kitchen is large and offers stainless steel appliances, travertine tile flooring, spacious granite counter tops, and kitchen bar seating for two.
Dining area: The dining area offers a dining table with seating for six, and a wine bar with a two-zone wine fridge.
Bedrooms/Bathrooms:
Master bedroom (upper level) King size bed, HD TV, gas fireplace, private balcony. The private bathroom offers dual sinks, a soaking tub (with views!), separate tile shower, and water closet.
Bedroom 2 (main level) Queen-size bed, 50 Smart TV, access to a full bathroom with a tub/shower combo.
Bedroom 3 (main level) Queen-size bed, 40 HD TV, access to a full bathroom with a tub/shower combo.
Outdoor/Patio areas:
The private yard is serene and offers both covered and uncovered patio areas all with views. Within the covered patio area you ll find a sectional patio sofa and a TV. There s also a 6-seat hot tub, dining table and chairs, a built-in BBQ with side burners, gas fireplace and lounge chairs.
Air conditioning: Yes, central
Laundry: Separate laundry room with full-size washer/dryer
Parking: Parking for one car in the garage and additional parking for three cars (max) in the driveway
Hot tub: Yes
Pets: One medium pet under 40lbs is allowed for a $200 non-refundable pet fee. Please contact management for pets larger than 40lbs or for multiple pets.
Security Cameras: Yes, there is a doorbell camera at the front door.
Pursuant to ARS 32-2121 the Property Management Company does not solicit, arrange or accept reservations or monies, for occupancies of greater than thirty-one days
Distances
Tlaquepaque Arts Crafts Village 2.4 miles
Chapel of the Holy Cross 5.5 miles
Flagstaff 31.5 miles
Prescott 68.4 miles
Grand Canyon Village 115 miles
Arizona TPT License #21343912
City of Sedona Permit #013020
- Checkin Available
- Checkout Available
- Not Available
- Available
- Checkin Available
- Checkout Available
- Not Available
Seasonal Rates (Nightly)
| Room | Beds | Baths | TVs | Comments |
|---|---|---|---|---|
| {[room.name]} |
{[room.beds_details]}
|
{[room.bathroom_details]}
|
{[room.television_details]}
|
{[room.comments]} |

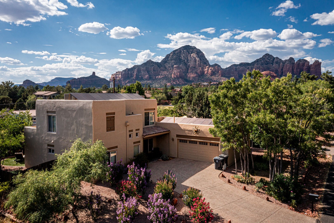
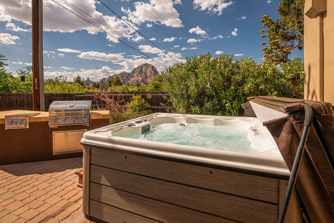
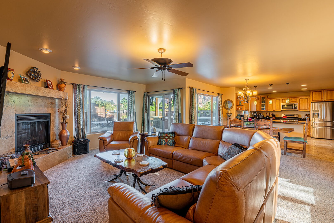
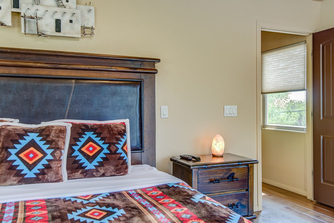
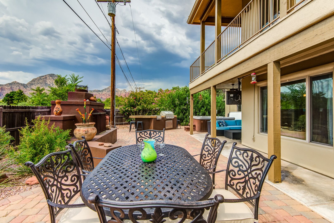
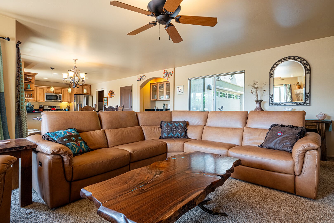
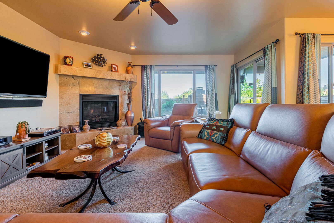
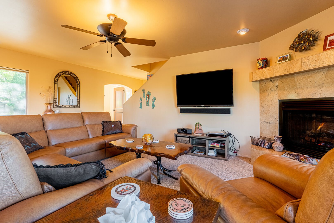
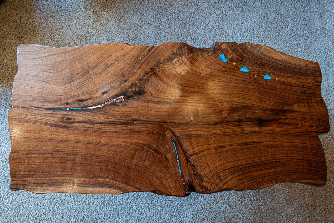
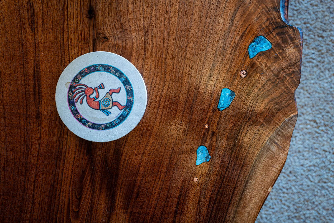
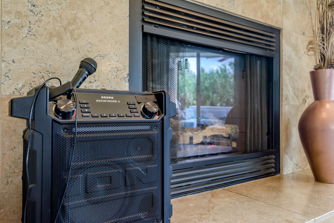
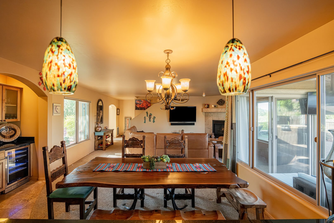
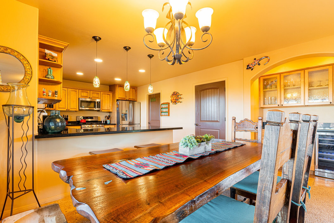
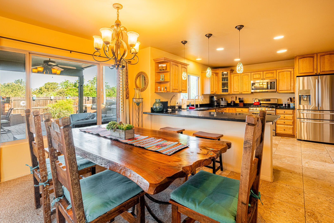
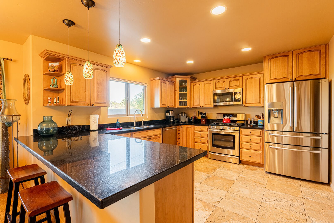
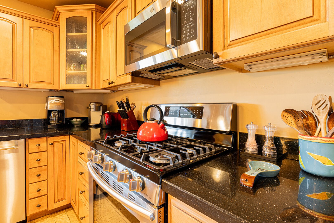
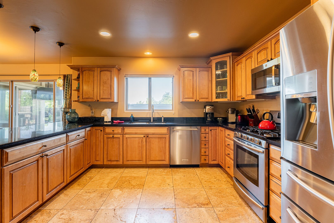
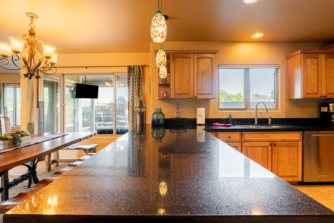
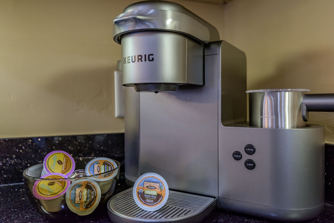
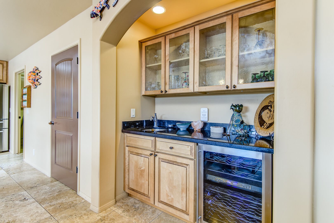
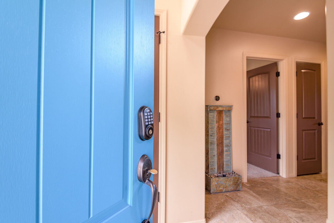
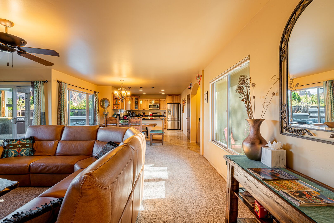
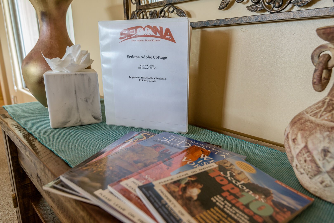
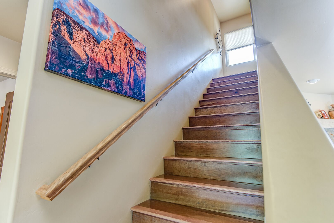
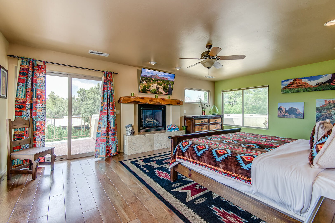
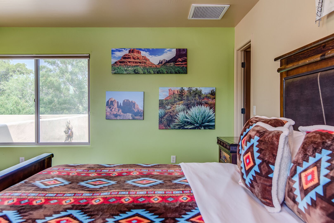
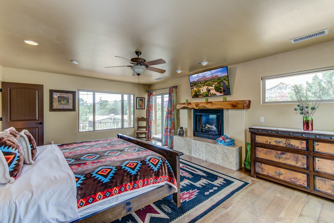
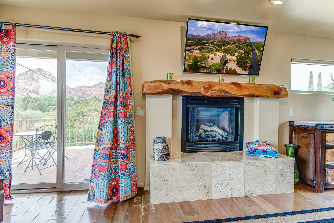
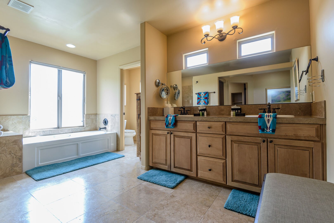
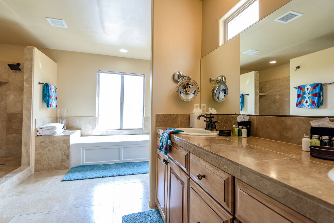
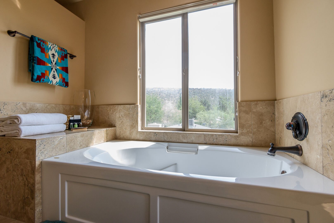
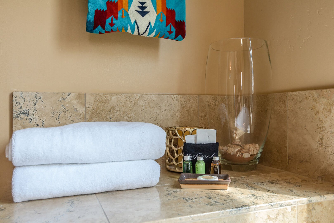
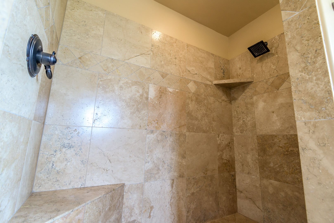
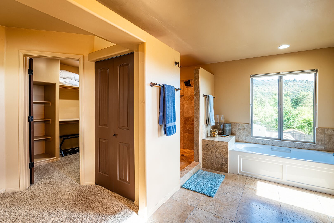
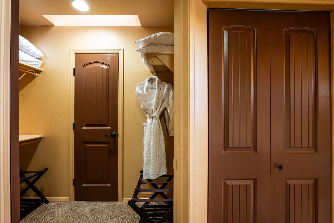
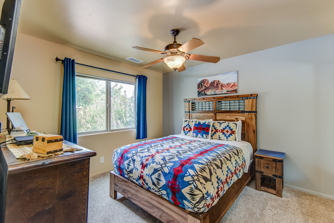
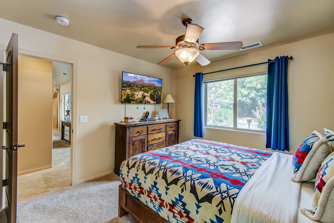
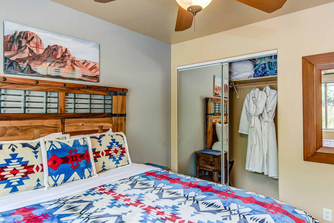
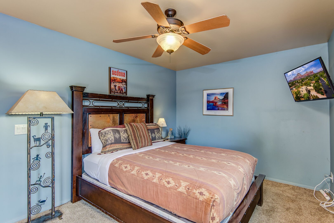
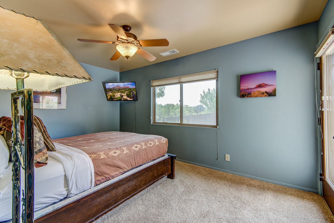
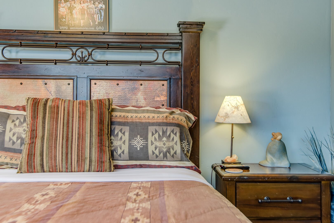
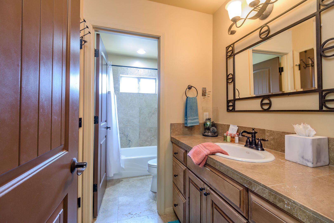
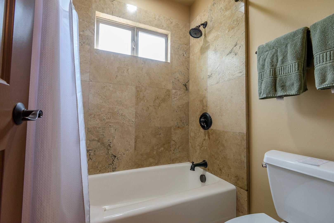
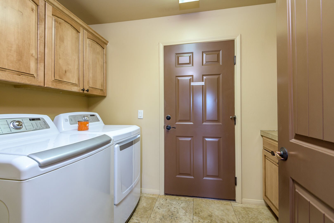
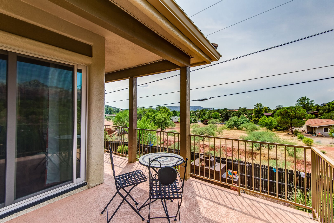
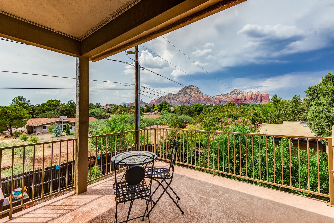
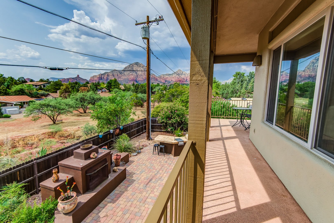
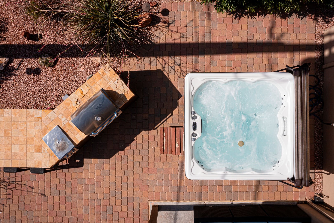
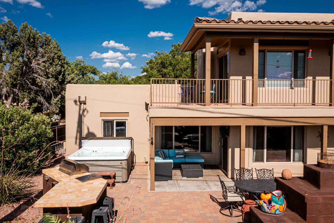
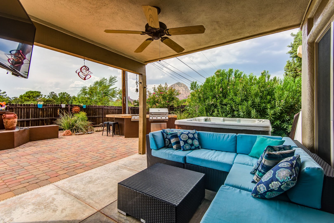
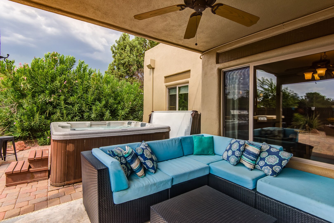
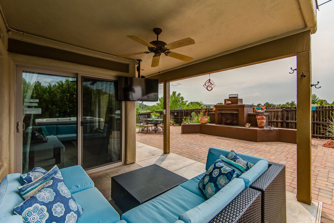
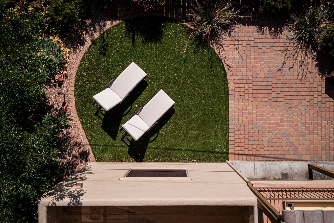
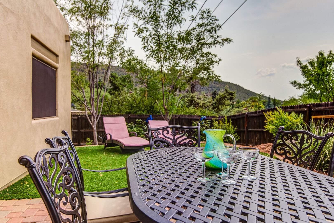
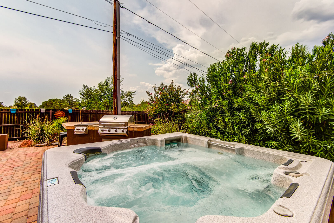
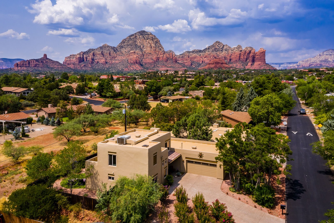
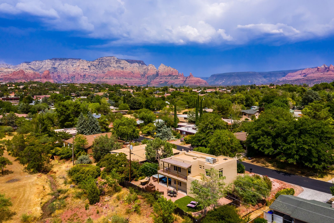
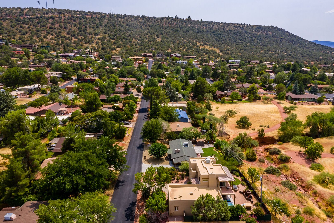
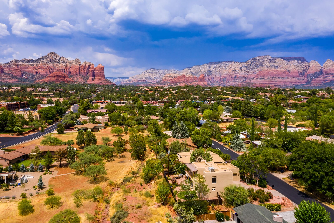
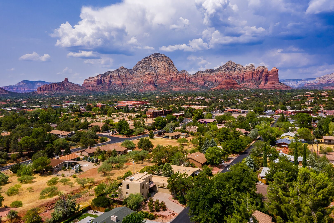
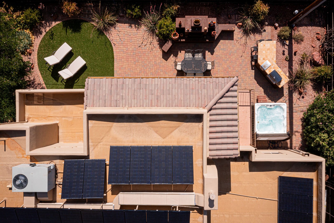
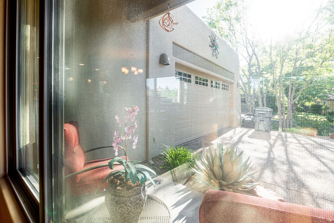
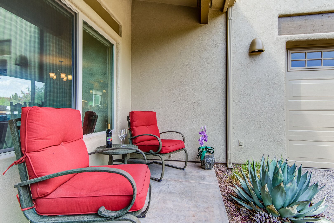
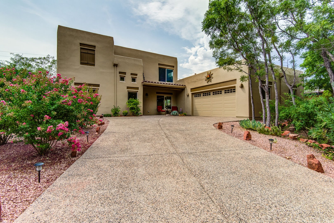
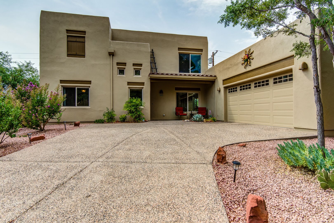
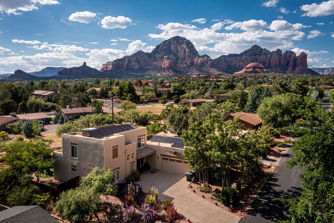
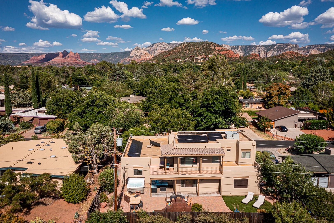
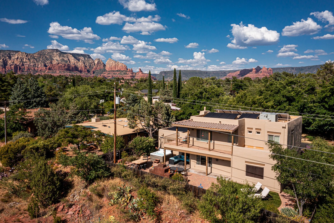
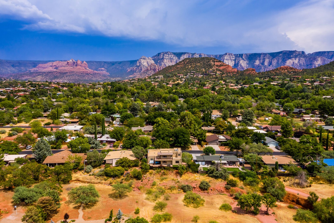
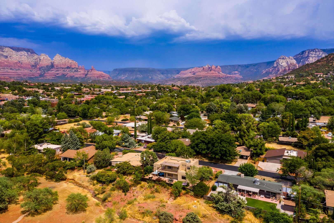

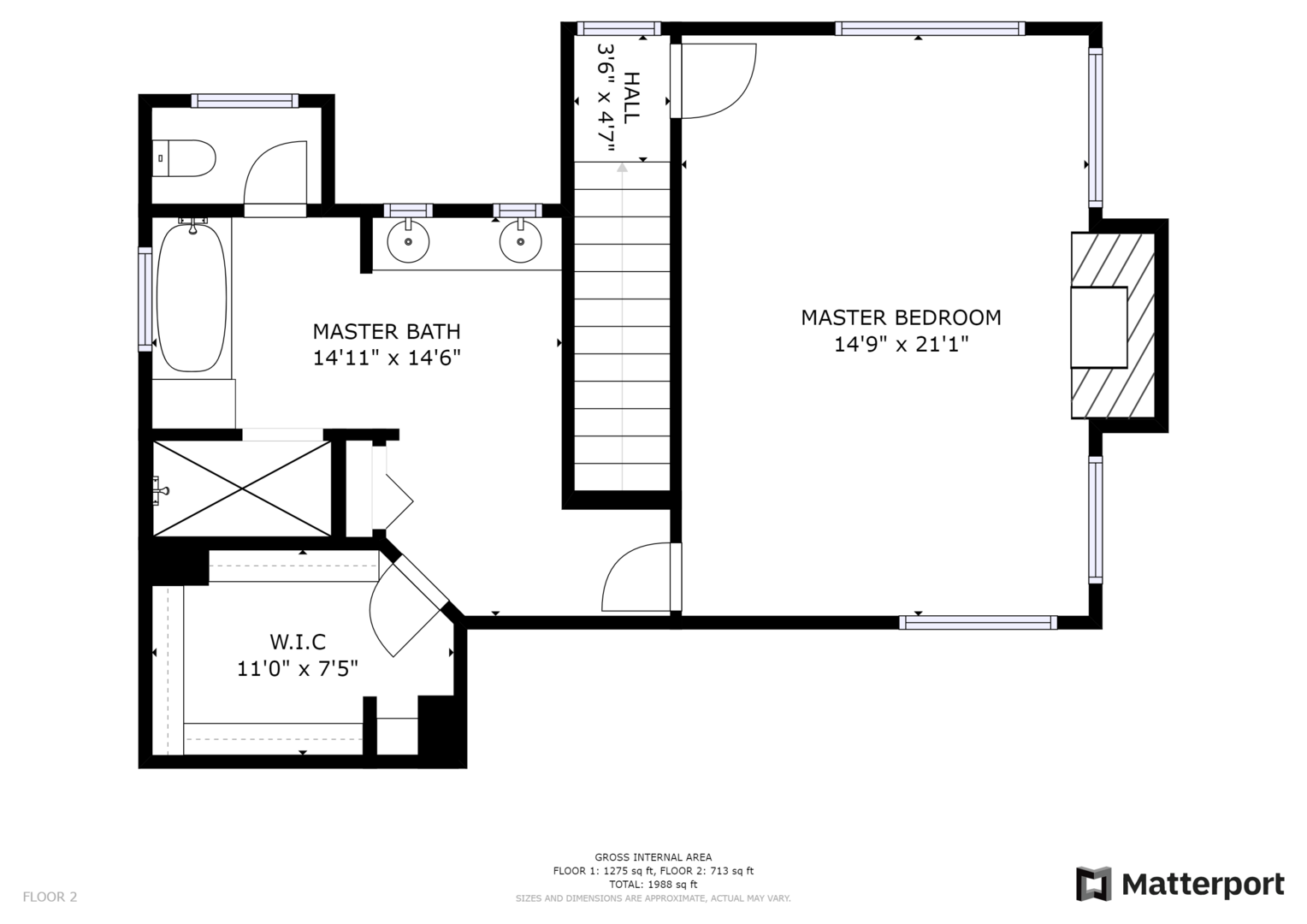







































































 Secure Booking Experience
Secure Booking Experience