1014::Sedona HyViews
- 6 BED |
- 5 Bath |
- 19 Guests
Description
This Sedona HyViews getaway has it all! You ll love the Uptown Sedona location that is just a 5-7 minute walk to the Uptown shopping, restaurants, and all the stuff to enhance your Sedona stay. And for the adventurous, you ll be just minutes from many hiking and biking trails, while being surrounded by the desert red rock vistas!
This completely remodeled, two-level property is spacious, offering 4,677 square feet of living space. It has six bedrooms and five full bathrooms to sleep up to 19 guests in true comfort.
You ll enter the home through the front door, stepping directly into the main level great room, where you ll find the living room, kitchen and dining areas with vaulted wood beam ceilings for an open and airy feel.
Living Room: The living room offers mountain contemporary style furnishings, a 75 Smart TV, and a cozy gas fireplace. This room is spacious with plenty of doors and windows to bring in the natural light and views. The patio doors also open completely to bring the outside in.
Kitchen: The kitchen is quite expansive and is fully equipped with all the appliances and utensils needed to make your delicious meals. There are multiple stone countertop kitchen islands that offer seating and plenty of room for meal prep, serving and entertaining. You ll find a five-burner gas stove, a convection oven and French door refrigerator.
Dining Area: The dining area offers a massive table with seating for up to 18.
Family/Game Room (lower level): The family/game room is massive and a perfect gathering space for the whole group. You will find a large sectional sofa, and a 75 Smart TV, and plenty of seating for everyone. The wet bar area offers everything you ll want for entertaining, including a coffee maker, microwave, dishwasher, ice maker and a wine fridge. The game room is just adjacent to the family room and offers a foosball table and a skee ball machine.
Bedrooms/Bathrooms:
Grand Master Bedroom (main level) King size bed, gas fireplace, sitting area, 49 Smart TV and gorgeous views from the many windows. The private bathroom has dual sinks, stone counters, a large soaking tub, and a huge separate shower with multiple showerheads.
Bedroom 2 (main level) King bed, 49 Smart TV, large window boasting views of the red rocks, and access to full shared bath with a tile shower.
Bedroom 3 (main level) Two queen size beds, 49 Smart TV, access to full shared Jack-n-Jill style bathroom with a glass/tile shower.
Bedroom 4/bunk room (main level) Twin over full bunk beds, Smart TV, access to full shared Jack-n-Jill bath
Bedroom 5 (lower level) King size, Smart TV, access to full shared bathroom featuring a stone counter vanity, a soaking tub and separate shower.
Bedroom 6 (lower level) Two queen size beds, Smart TV, access to full shared bathroom with a tub/shower combo.
Den (lower level) Queen sleeper sofa, Smart TV, desk and access to a full shared bath.
Backyard/Outdoor Spaces:
The outdoor areas are all encompassing and you may not want to leave the property. Multiple patio spaces offering seating, fire pits, and a hot tub, lounge chairs, outdoor dining and, of course, the views!
Hot Tub: Yes, 13 person hot tub
Internet Access: Yes, Wi-Fi Internet access
Laundry: Two laundry rooms, one on each level, with full-size washers/dryers
Parking: Parking in the driveway only
Air conditioning: Yes, central
Pets: Not allowed
Security Cameras: No
Pursuant to ARS 32-2121 the Property Management Company does not solicit, arrange or accept reservations or monies, for occupancies of greater than thirty-one days
Distances:
Hwy 89A Less than a mile
Grand Central, Javelina and Power Plunge Trails 0.6-1.0 miles
Teacup Trail and Sugarloaf Trailhead 3.4 miles
Thunder Mountain Trailhead 4.3 miles
Tlaquepaque Arts Crafts Village 1.0 mile
Amitabha Stupa and Peace Park 4.1 miles
Chapel of the Holy Cross 4.4 miles
Flagstaff 30.1 miles
Prescott 67.1 miles
Grand Canyon Village 114 miles
Arizona TPT License #21380078
City of Sedona Permit #004790
Virtual Tour
- Checkin Available
- Checkout Available
- Not Available
- Available
- Checkin Available
- Checkout Available
- Not Available
Seasonal Rates (Nightly)
| Room | Beds | Baths | TVs | Comments |
|---|---|---|---|---|
| {[room.name]} |
{[room.beds_details]}
|
{[room.bathroom_details]}
|
{[room.television_details]}
|
{[room.comments]} |
This Sedona HyViews getaway has it all! You ll love the Uptown Sedona location that is just a 5-7 minute walk to the Uptown shopping, restaurants, and all the stuff to enhance your Sedona stay. And for the adventurous, you ll be just minutes from many hiking and biking trails, while being surrounded by the desert red rock vistas!
This completely remodeled, two-level property is spacious, offering 4,677 square feet of living space. It has six bedrooms and five full bathrooms to sleep up to 19 guests in true comfort.
You ll enter the home through the front door, stepping directly into the main level great room, where you ll find the living room, kitchen and dining areas with vaulted wood beam ceilings for an open and airy feel.
Living Room: The living room offers mountain contemporary style furnishings, a 75 Smart TV, and a cozy gas fireplace. This room is spacious with plenty of doors and windows to bring in the natural light and views. The patio doors also open completely to bring the outside in.
Kitchen: The kitchen is quite expansive and is fully equipped with all the appliances and utensils needed to make your delicious meals. There are multiple stone countertop kitchen islands that offer seating and plenty of room for meal prep, serving and entertaining. You ll find a five-burner gas stove, a convection oven and French door refrigerator.
Dining Area: The dining area offers a massive table with seating for up to 18.
Family/Game Room (lower level): The family/game room is massive and a perfect gathering space for the whole group. You will find a large sectional sofa, and a 75 Smart TV, and plenty of seating for everyone. The wet bar area offers everything you ll want for entertaining, including a coffee maker, microwave, dishwasher, ice maker and a wine fridge. The game room is just adjacent to the family room and offers a foosball table and a skee ball machine.
Bedrooms/Bathrooms:
Grand Master Bedroom (main level) King size bed, gas fireplace, sitting area, 49 Smart TV and gorgeous views from the many windows. The private bathroom has dual sinks, stone counters, a large soaking tub, and a huge separate shower with multiple showerheads.
Bedroom 2 (main level) King bed, 49 Smart TV, large window boasting views of the red rocks, and access to full shared bath with a tile shower.
Bedroom 3 (main level) Two queen size beds, 49 Smart TV, access to full shared Jack-n-Jill style bathroom with a glass/tile shower.
Bedroom 4/bunk room (main level) Twin over full bunk beds, Smart TV, access to full shared Jack-n-Jill bath
Bedroom 5 (lower level) King size, Smart TV, access to full shared bathroom featuring a stone counter vanity, a soaking tub and separate shower.
Bedroom 6 (lower level) Two queen size beds, Smart TV, access to full shared bathroom with a tub/shower combo.
Den (lower level) Queen sleeper sofa, Smart TV, desk and access to a full shared bath.
Backyard/Outdoor Spaces:
The outdoor areas are all encompassing and you may not want to leave the property. Multiple patio spaces offering seating, fire pits, and a hot tub, lounge chairs, outdoor dining and, of course, the views!
Hot Tub: Yes, 13 person hot tub
Internet Access: Yes, Wi-Fi Internet access
Laundry: Two laundry rooms, one on each level, with full-size washers/dryers
Parking: Parking in the driveway only
Air conditioning: Yes, central
Pets: Not allowed
Security Cameras: No
Pursuant to ARS 32-2121 the Property Management Company does not solicit, arrange or accept reservations or monies, for occupancies of greater than thirty-one days
Distances:
Hwy 89A Less than a mile
Grand Central, Javelina and Power Plunge Trails 0.6-1.0 miles
Teacup Trail and Sugarloaf Trailhead 3.4 miles
Thunder Mountain Trailhead 4.3 miles
Tlaquepaque Arts Crafts Village 1.0 mile
Amitabha Stupa and Peace Park 4.1 miles
Chapel of the Holy Cross 4.4 miles
Flagstaff 30.1 miles
Prescott 67.1 miles
Grand Canyon Village 114 miles
Arizona TPT License #21380078
City of Sedona Permit #004790
- Checkin Available
- Checkout Available
- Not Available
- Available
- Checkin Available
- Checkout Available
- Not Available
Seasonal Rates (Nightly)
| Room | Beds | Baths | TVs | Comments |
|---|---|---|---|---|
| {[room.name]} |
{[room.beds_details]}
|
{[room.bathroom_details]}
|
{[room.television_details]}
|
{[room.comments]} |

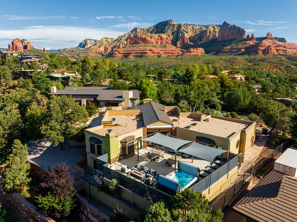
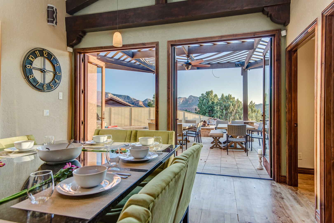
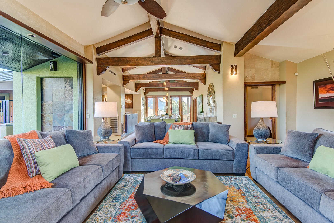
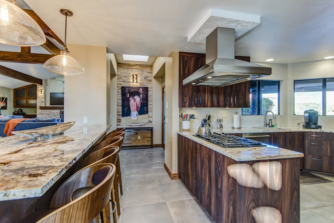
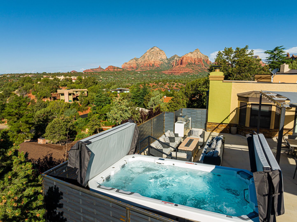
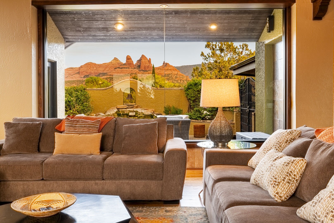
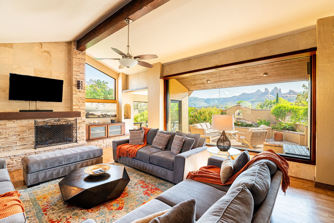
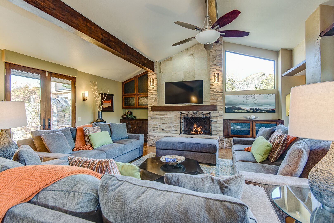
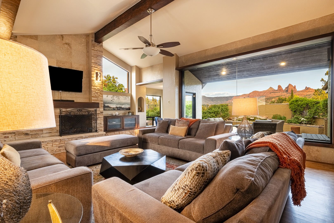
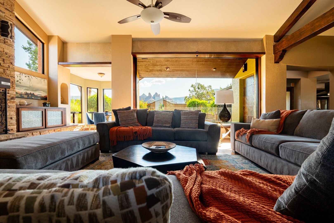
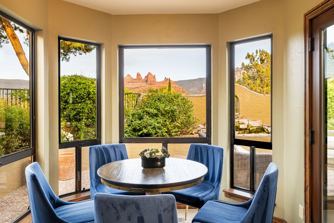
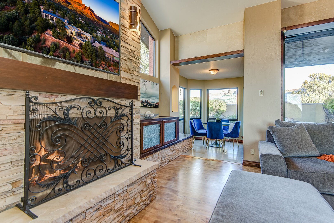
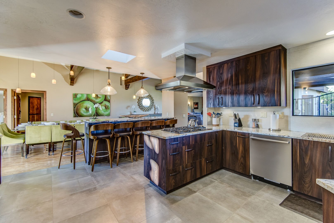
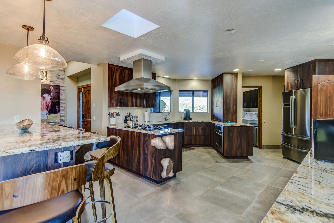
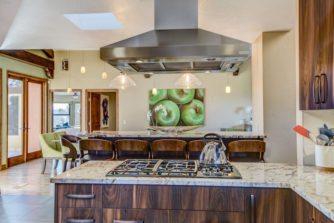
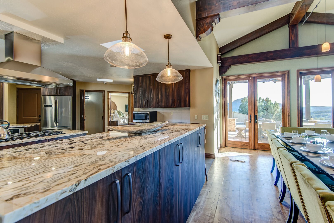
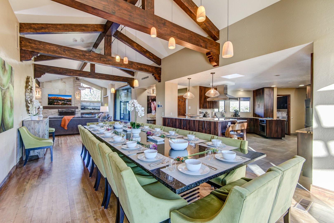
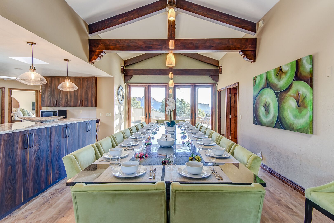
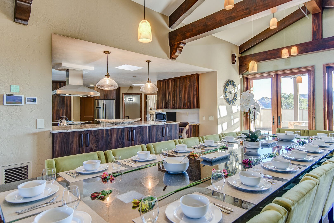
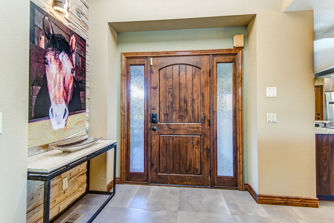
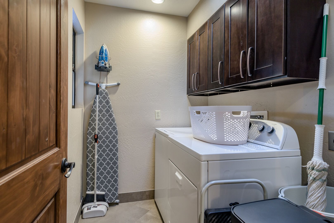
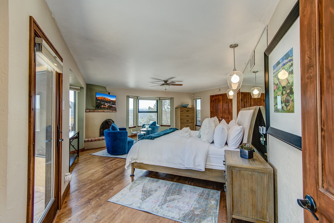
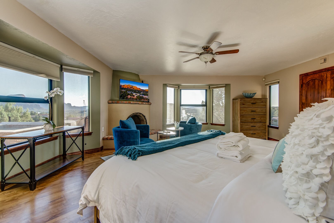
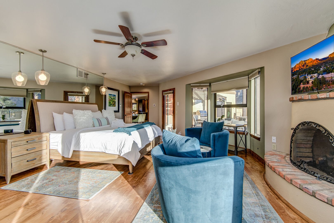
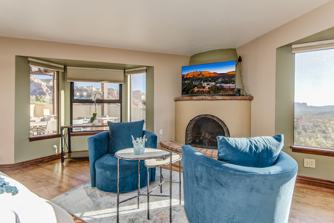
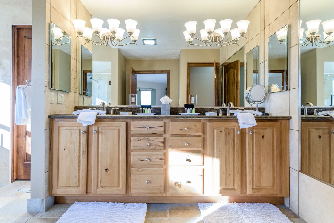
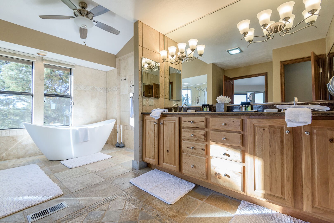
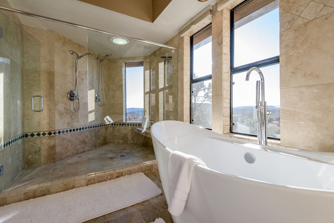
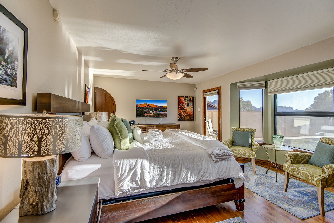
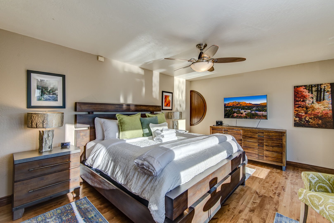
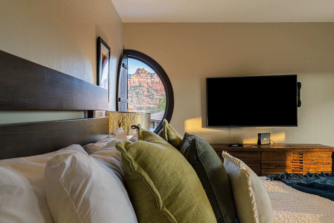
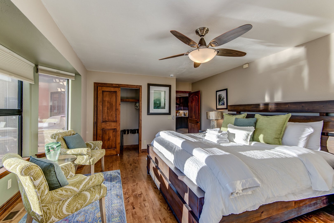
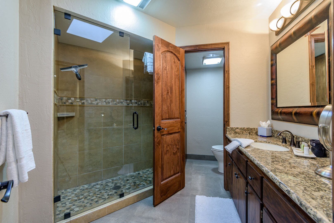
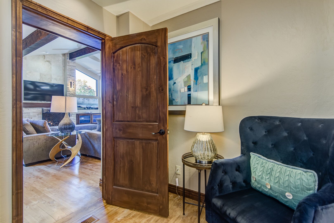
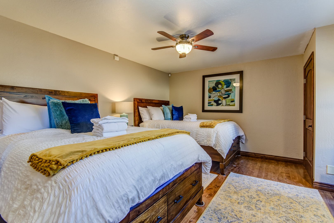
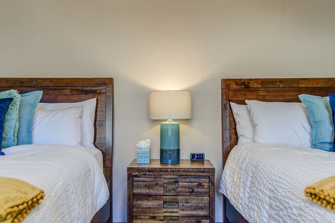
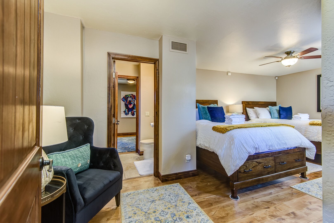
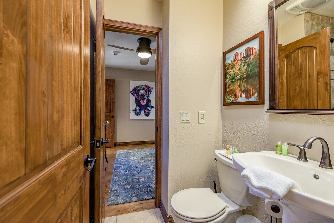
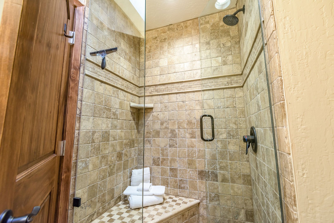
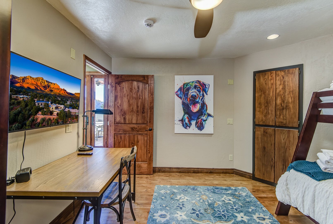
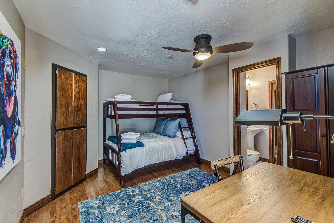
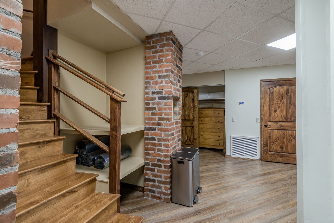
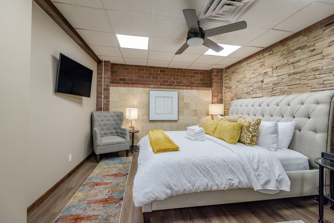
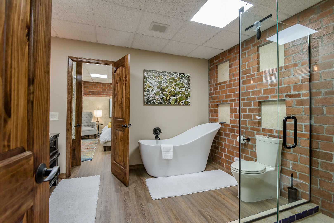
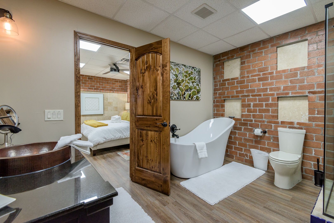
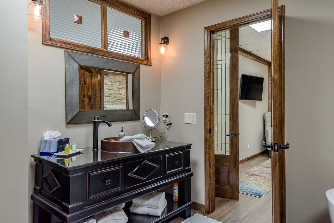
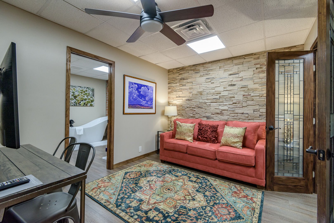
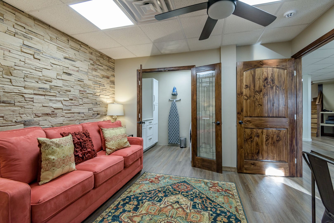
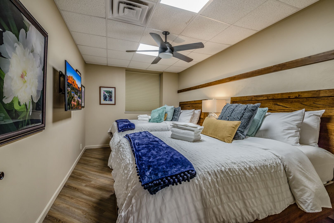
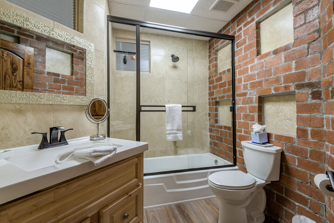
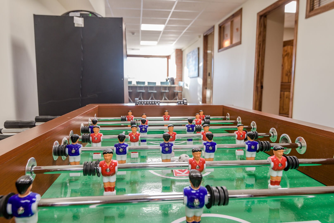
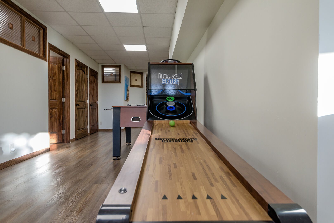
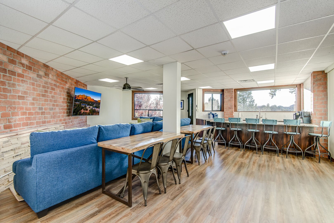
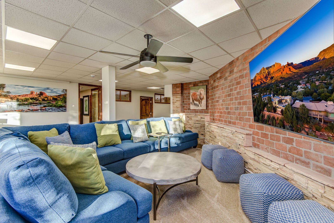
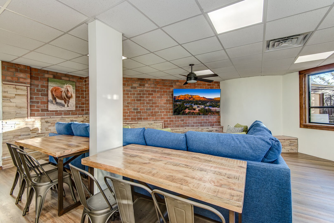
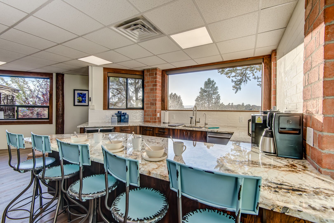
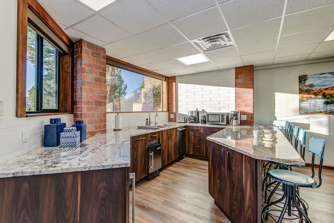
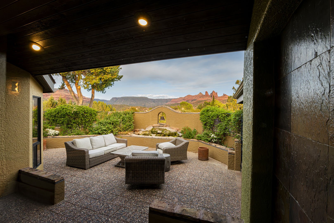
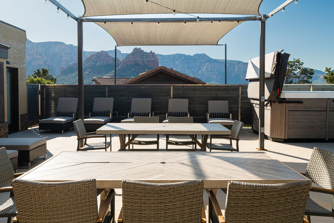
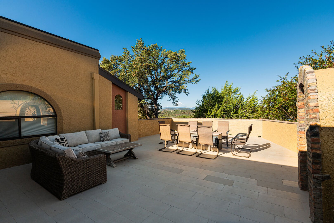
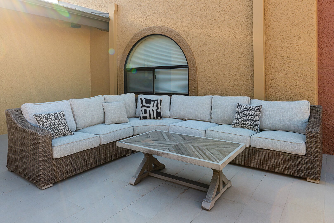
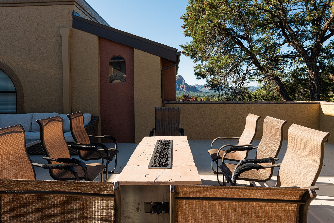
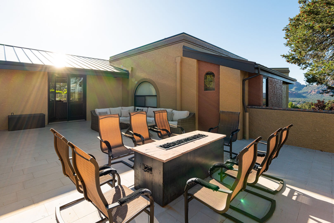
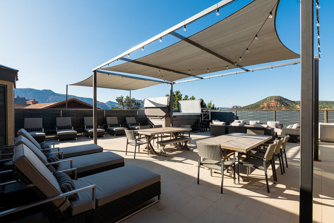
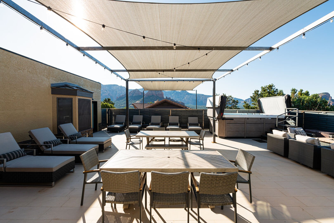
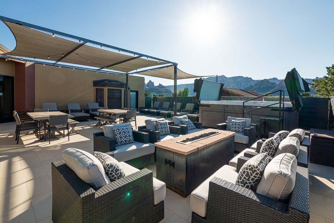
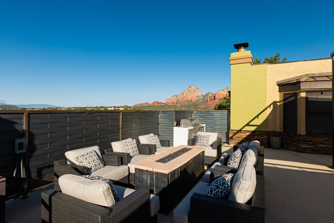
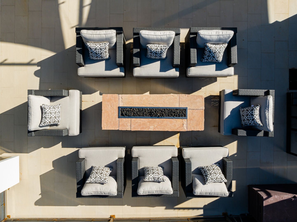
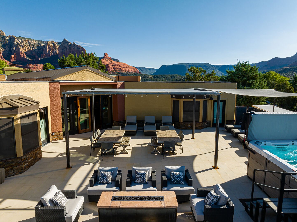
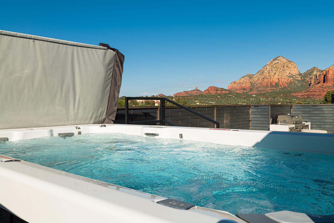
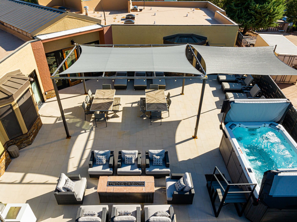
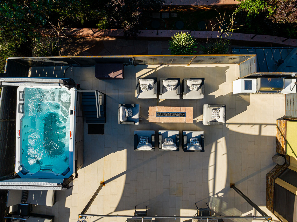
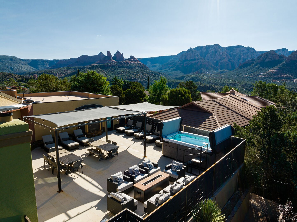
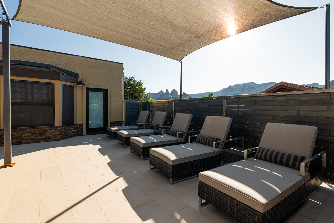
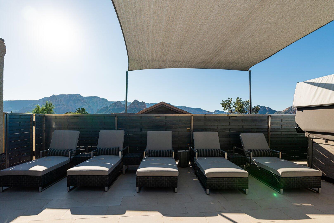
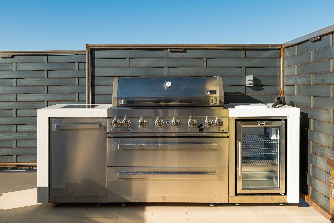
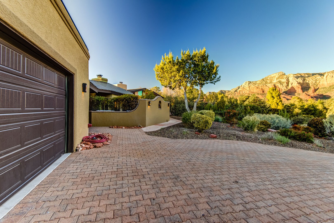
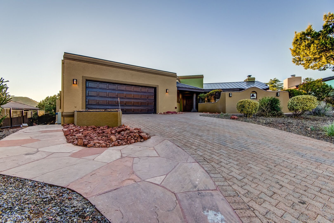
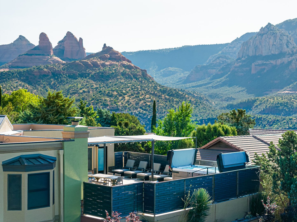
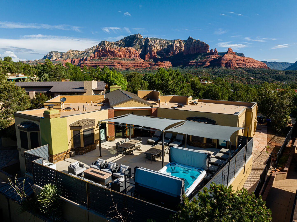
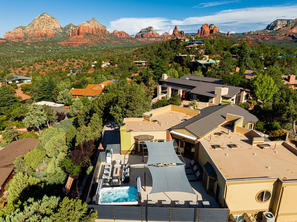
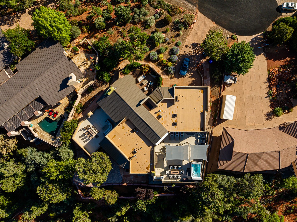
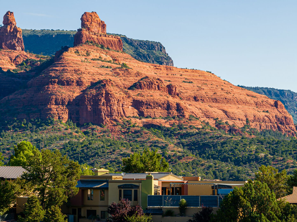
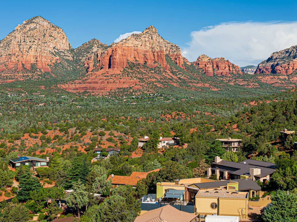
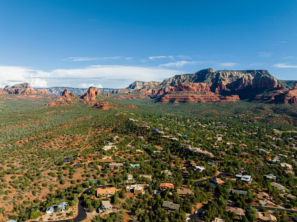
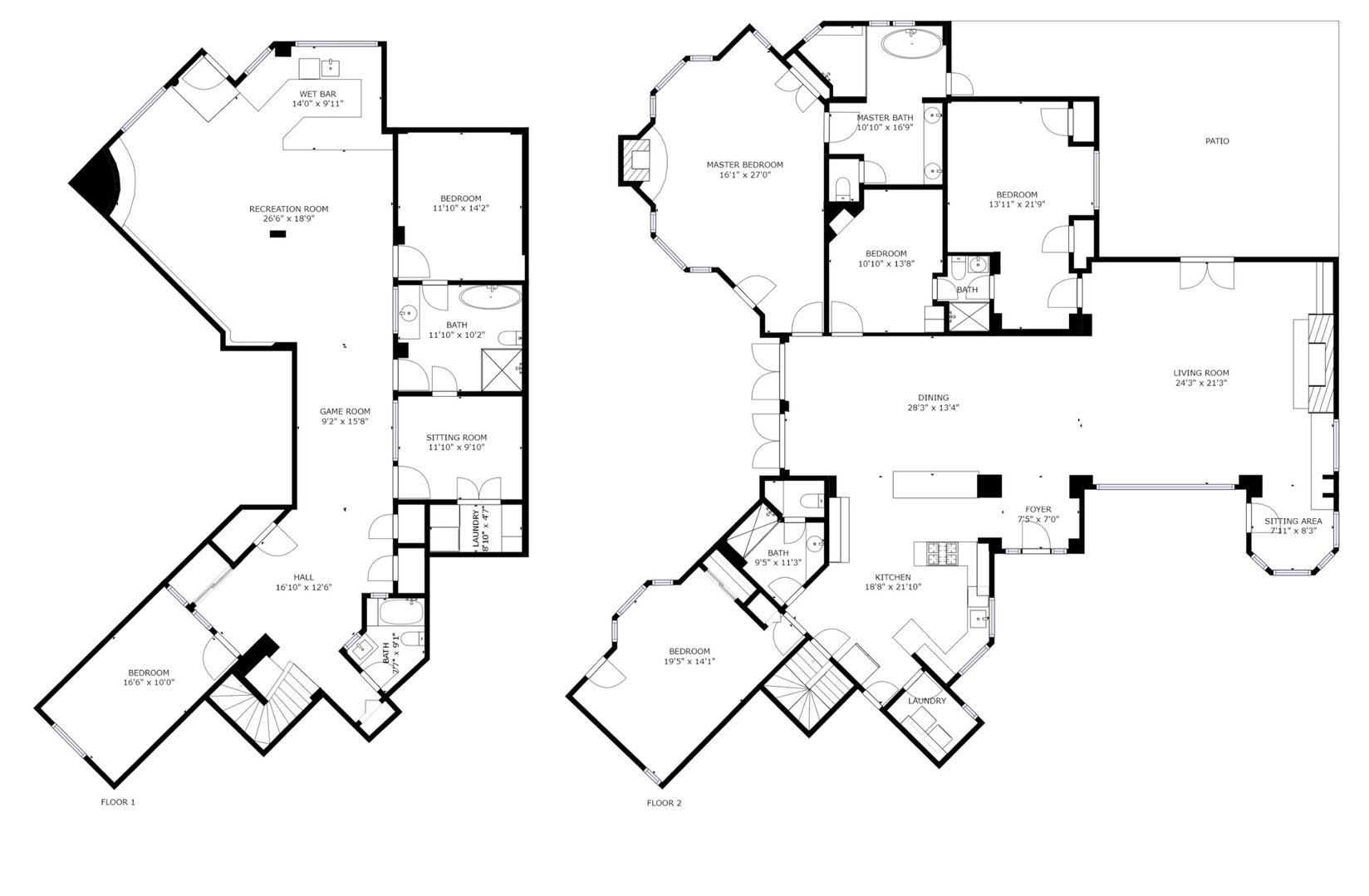





















































































 Secure Booking Experience
Secure Booking Experience