1014::Sedona Creekside Retreat
- 3 BED |
- 2 Bath |
- 8 Guests
Description
If you want your Sedona getaway to be in a serene setting in the midst of the bubbling Oak Creek, Sedona Creekside Retreat is the one. Situated on Doodlebug Island (yes, an island!), you’ll be surrounded by the flowing waters and in the shade of towering sycamore trees and red rock cliffs. Located in the Uptown area of the city, you will be close to everything: restaurants, shopping and all the gorgeous Sedona attractions.
The home offers a rare, rustic and contemporary architecture with all the amenities and luxuries for a most memorable getaway. The property features 2,321 square feet over two levels of living space encompassing three bedrooms and two bathrooms —to accommodate up to eight guests. Your furry family members can also accompany you as up to two small dogs are allowed (with prior approval and a non-refundable pet fee of $200).
You will enter the home on the second level and be greeted with a unique and modern floor plan. This main living area offers the living room, kitchen and dining area — all with an abundance of natural light and Oak Creek views.
Living Room: You’ll enjoy comfortable and contemporary-style furniture, a Smart TV, and a wall of floor-to-ceiling windows to bring in the views of nature. The vaulted ceilings add to open and airy feel. The fireplace is non-operational in this room.
Kitchen: The chef in the group will love the fully equipped, gourmet kitchen space that has been outfitted with high-end stainless steel appliances, including an oversized refrigerator/freezer, two dishwashers, double ovens and an electric stove. There is plenty of granite countertop space for meal prep or entertaining.
Dining area: The dining area has seating for six and stunning views from the multitude of windows, with access an patio - perfect for an outdoor meal.
Bedrooms/Bathrooms
Master bedroom (main level) — King size bed, Smart TV, private patio, and private entry to the full bathroom that offers a glass block shower. The fireplace is non-operational in this room.
Bedroom 2 (upper level) - Queen bed, Smart TV, access to a Jack-and-Jill bathroom with a tiled tub/shower combo, and a separate sink in the bedroom.
Bedroom 3 (upper level) – Full size bed, additional loft area with a twin bed; access to a Jack-and-Jill bathroom with a tub/shower combo, and a separate sink in the bedroom.
Den (main level) — Sofa sleeper, Smart TV, game table (with games and puzzles), patio access
Outdoor/Patio areas:
The outdoor spaces are serene and plentiful. Enjoy a grilled meal on the deck with patio furniture and a gas BBQ, while taking in the peaceful surroundings. Enjoy a freshly picked apple from your own tree on the property, while looking for some wildlife sharing this space, including Blue Herons, beavers, and coatimundis.
Air conditioning: Yes, central
Laundry: Washer and dryer in separate laundry room
Parking: available in the driveway for 2 cars
Hot tub: No
Pets: Up to two small dogs are allowed with prior approval and a non-refundable pet fee of $200
Pursuant to ARS § 32-2121 the Property Management Company does not solicit, arrange or accept reservations or monies, for occupancies of greater than thirty-one days
Distances
Pig Tail Trail – 0.6 miles
Mystic Trail – 1.0 mile
Tlaquepaque Arts & Crafts Village – 2 miles
Chapel of the Holy Cross – 2 miles
Flagstaff – 32.1 miles
Prescott – 64 miles
Grand Canyon Village – 116 miles
Arizona TPT License #21347448
City of Sedona Permit #002818
****Note: In times of heavy rain or snow melt, flooding of the access road to the house could occur.
Virtual Tour
- Checkin Available
- Checkout Available
- Not Available
- Available
- Checkin Available
- Checkout Available
- Not Available
Seasonal Rates (Nightly)
| Room | Beds | Baths | TVs | Comments |
|---|---|---|---|---|
| {[room.name]} |
{[room.beds_details]}
|
{[room.bathroom_details]}
|
{[room.television_details]}
|
{[room.comments]} |
If you want your Sedona getaway to be in a serene setting in the midst of the bubbling Oak Creek, Sedona Creekside Retreat is the one. Situated on Doodlebug Island (yes, an island!), you’ll be surrounded by the flowing waters and in the shade of towering sycamore trees and red rock cliffs. Located in the Uptown area of the city, you will be close to everything: restaurants, shopping and all the gorgeous Sedona attractions.
The home offers a rare, rustic and contemporary architecture with all the amenities and luxuries for a most memorable getaway. The property features 2,321 square feet over two levels of living space encompassing three bedrooms and two bathrooms —to accommodate up to eight guests. Your furry family members can also accompany you as up to two small dogs are allowed (with prior approval and a non-refundable pet fee of $200).
You will enter the home on the second level and be greeted with a unique and modern floor plan. This main living area offers the living room, kitchen and dining area — all with an abundance of natural light and Oak Creek views.
Living Room: You’ll enjoy comfortable and contemporary-style furniture, a Smart TV, and a wall of floor-to-ceiling windows to bring in the views of nature. The vaulted ceilings add to open and airy feel. The fireplace is non-operational in this room.
Kitchen: The chef in the group will love the fully equipped, gourmet kitchen space that has been outfitted with high-end stainless steel appliances, including an oversized refrigerator/freezer, two dishwashers, double ovens and an electric stove. There is plenty of granite countertop space for meal prep or entertaining.
Dining area: The dining area has seating for six and stunning views from the multitude of windows, with access an patio - perfect for an outdoor meal.
Bedrooms/Bathrooms
Master bedroom (main level) — King size bed, Smart TV, private patio, and private entry to the full bathroom that offers a glass block shower. The fireplace is non-operational in this room.
Bedroom 2 (upper level) - Queen bed, Smart TV, access to a Jack-and-Jill bathroom with a tiled tub/shower combo, and a separate sink in the bedroom.
Bedroom 3 (upper level) – Full size bed, additional loft area with a twin bed; access to a Jack-and-Jill bathroom with a tub/shower combo, and a separate sink in the bedroom.
Den (main level) — Sofa sleeper, Smart TV, game table (with games and puzzles), patio access
Outdoor/Patio areas:
The outdoor spaces are serene and plentiful. Enjoy a grilled meal on the deck with patio furniture and a gas BBQ, while taking in the peaceful surroundings. Enjoy a freshly picked apple from your own tree on the property, while looking for some wildlife sharing this space, including Blue Herons, beavers, and coatimundis.
Air conditioning: Yes, central
Laundry: Washer and dryer in separate laundry room
Parking: available in the driveway for 2 cars
Hot tub: No
Pets: Up to two small dogs are allowed with prior approval and a non-refundable pet fee of $200
Pursuant to ARS § 32-2121 the Property Management Company does not solicit, arrange or accept reservations or monies, for occupancies of greater than thirty-one days
Distances
Pig Tail Trail – 0.6 miles
Mystic Trail – 1.0 mile
Tlaquepaque Arts & Crafts Village – 2 miles
Chapel of the Holy Cross – 2 miles
Flagstaff – 32.1 miles
Prescott – 64 miles
Grand Canyon Village – 116 miles
Arizona TPT License #21347448
City of Sedona Permit #002818
****Note: In times of heavy rain or snow melt, flooding of the access road to the house could occur.
- Checkin Available
- Checkout Available
- Not Available
- Available
- Checkin Available
- Checkout Available
- Not Available
Seasonal Rates (Nightly)
| Room | Beds | Baths | TVs | Comments |
|---|---|---|---|---|
| {[room.name]} |
{[room.beds_details]}
|
{[room.bathroom_details]}
|
{[room.television_details]}
|
{[room.comments]} |

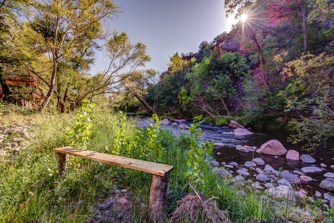
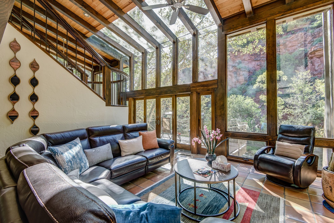
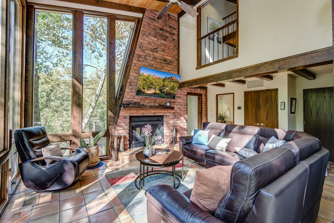
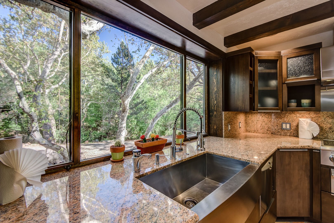
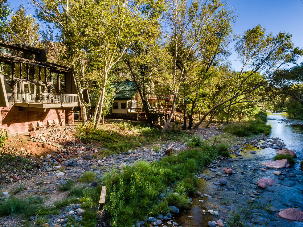
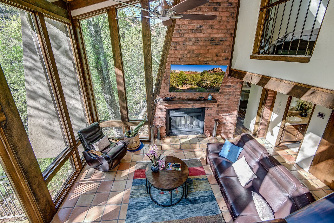
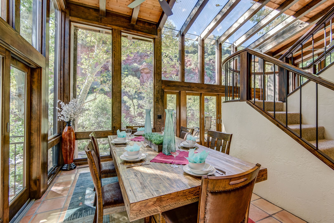
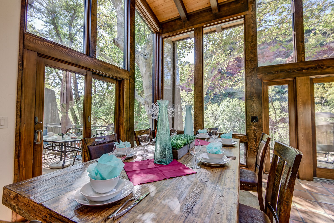
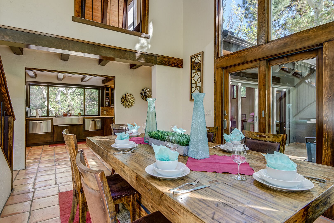
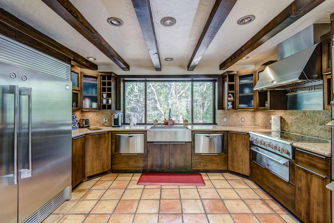
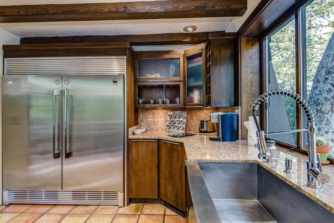
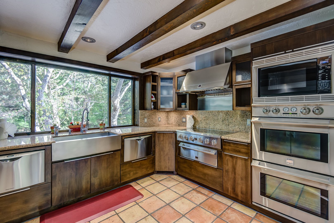
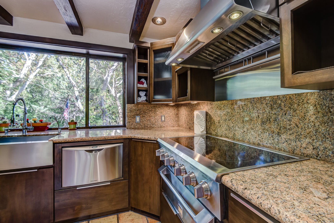
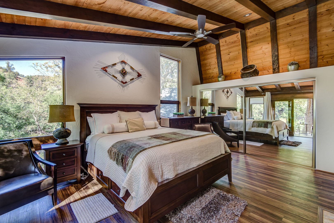
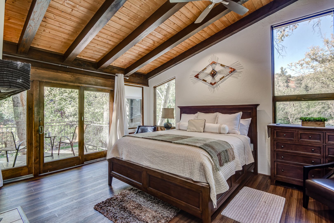
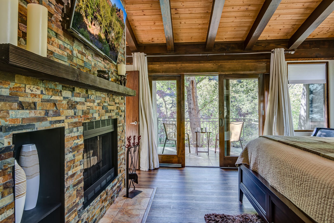
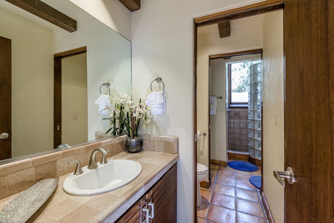
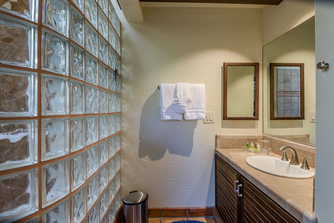
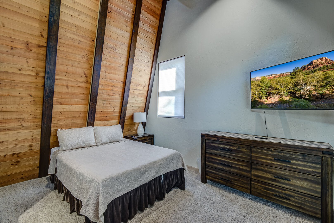
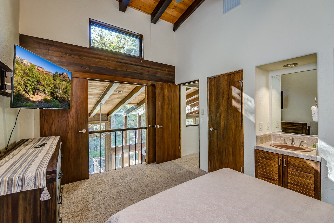
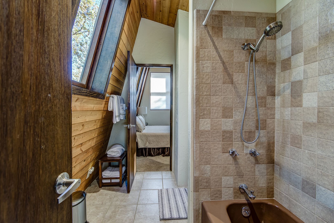
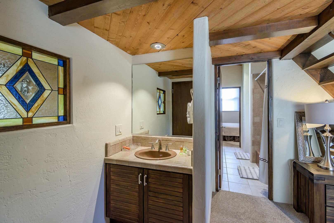
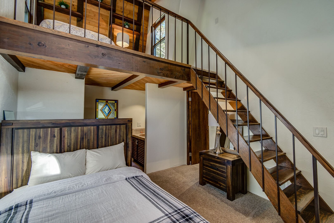
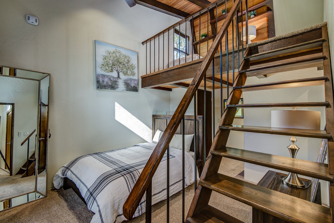
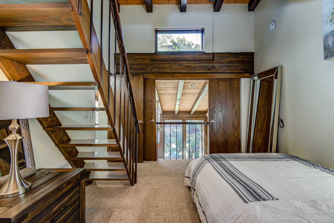
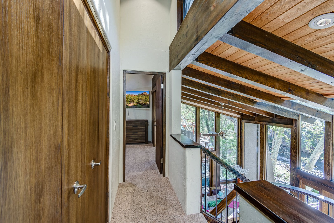
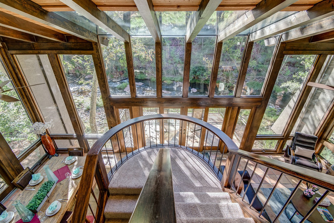
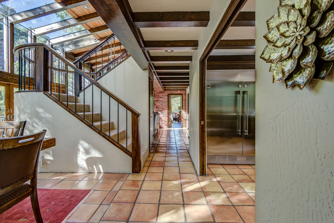
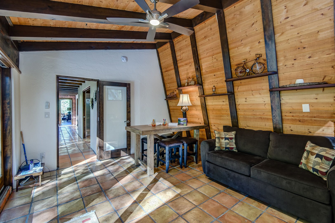
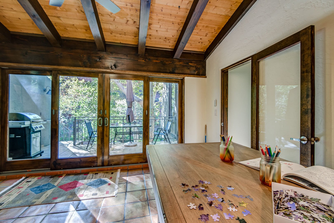
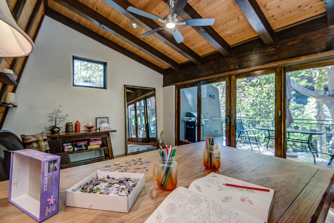
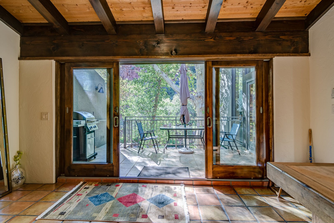
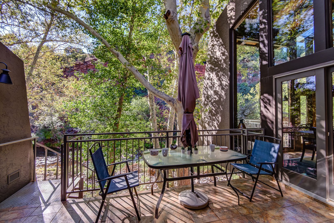
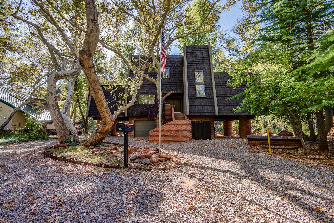
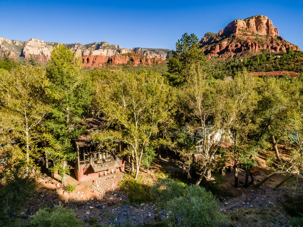
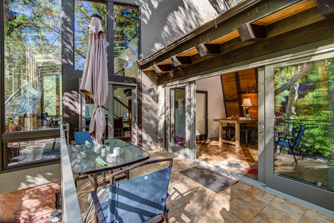
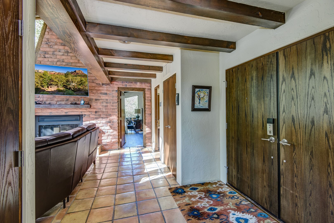
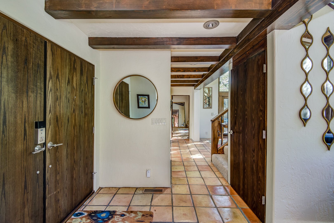
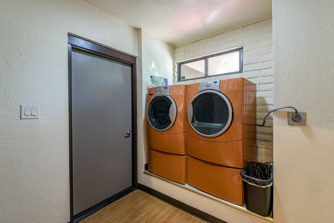
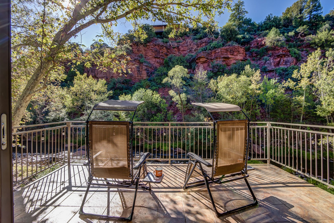
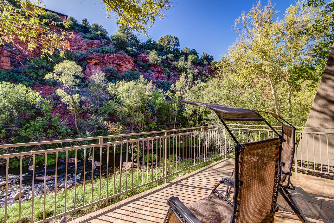
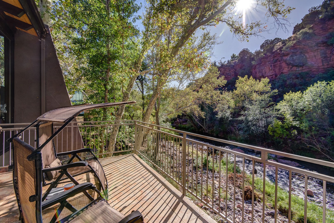
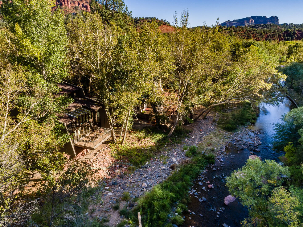
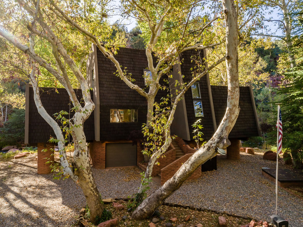
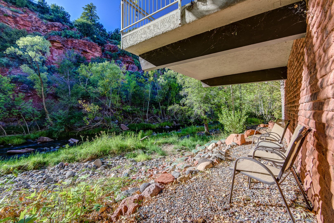
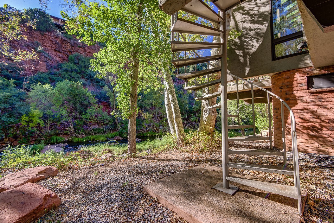
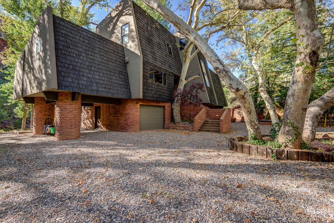
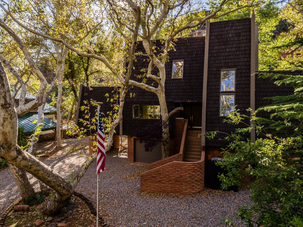
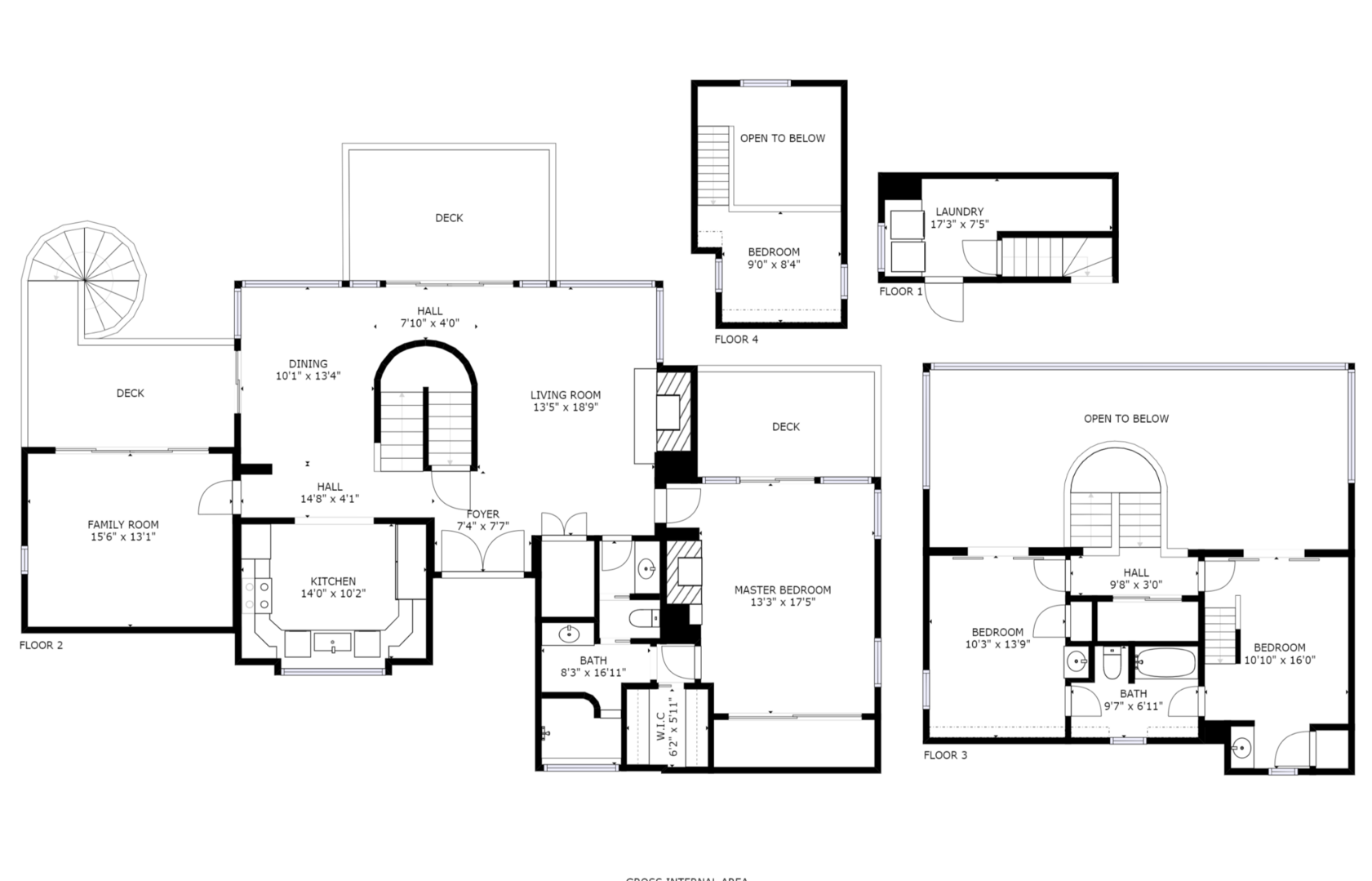
















































 Secure Booking Experience
Secure Booking Experience