1014::Sedona High Desert Sanctuary
- 4 BED |
- 3 Bath |
- 12 Guests
Description
Sedona High Desert Sanctuary is located in the Village of Oak Creek area and has been completely remodeled and professionally decorated. You will find yourself surrounded by high-end luxury amenities, panoramic red rock views from every room and open space.
This sprawling 3,725 square foot home has four bedrooms, and three and a half bathrooms to comfortably sleep up to 12 guests.
The entryway is warm and inviting, complete with a serene water feature, to then be greeted by spacious main living area with the living room, kitchen and dining area.
Living Room: The living room holds leather furnishings, including a full-size sofa sleeper, a stone wall gas fireplace, and a 60 Smart TV. Challenge someone in a game of chess or mix up your favorite cocktails at the wet bar with bar-style seating making this a perfect gathering space.
Kitchen: The remodeled kitchen is a true gourmet space and comes equipped with Viking stainless steel appliances, including a 6-burner gas range with a convection oven. The kitchen is spacious with plenty of gorgeous granite countertops, custom cabinets, two sinks and amazing views from the many windows. Have your coffee at the breakfast nook table, also complete with stunning views.
Dining area: The dining area offers seating for six with impressive surrounding views.
Bedrooms/Bathrooms:
Grand Master King size bed, 60 Smart TV, gas fireplace. The private bathroom is gorgeous and offers two separate vanities, shower, and a separate jetted tub with large windows to soak in the views and natural light. You may also access to the patio from the master bedroom.
Master Bedroom 2 - King bed, a private bathroom offering a spacious walk-in shower.
Bedroom 3 Two twin beds (or put together to make a king), a private bathroom with a walk-in shower.
Bedroom 4 Two twin beds, two twin trundle beds, patio access.
Outdoor/Patio Areas:
Enjoy the fire table and BBQ grill on the large covered private deck, or sit amongst the trees in the private yard, complete with a new pergola and dining table, a soothing water feature, and fire pit, all with expansive red rock views.
Internet: High Speed Wifi
Laundry: Washer and Dryer in separate laundry room with utility sink
Parking: Two-car garage with plenty of space for driveway parking
Air conditioning: Yes, central
Pets: Not Allowed
Security Cameras: No
Pursuant to ARS 32-2121 the Property Management Company does not solicit, arrange or accept reservations or monies, for occupancies of greater than thirty-one days
Distances
Turkey Creek Trail Head 1.4 miles
Tlaquepaque Arts Crafts Village 9.1 miles
Chapel of the Holy Cross 7.4 miles
Flagstaff 53 miles
Prescott 62.2 miles
Grand Canyon Village 137 miles
Arizona TPT License # 21327498
Virtual Tour
- Checkin Available
- Checkout Available
- Not Available
- Available
- Checkin Available
- Checkout Available
- Not Available
Seasonal Rates (Nightly)
| Room | Beds | Baths | TVs | Comments |
|---|---|---|---|---|
| {[room.name]} |
{[room.beds_details]}
|
{[room.bathroom_details]}
|
{[room.television_details]}
|
{[room.comments]} |
Sedona High Desert Sanctuary is located in the Village of Oak Creek area and has been completely remodeled and professionally decorated. You will find yourself surrounded by high-end luxury amenities, panoramic red rock views from every room and open space.
This sprawling 3,725 square foot home has four bedrooms, and three and a half bathrooms to comfortably sleep up to 12 guests.
The entryway is warm and inviting, complete with a serene water feature, to then be greeted by spacious main living area with the living room, kitchen and dining area.
Living Room: The living room holds leather furnishings, including a full-size sofa sleeper, a stone wall gas fireplace, and a 60 Smart TV. Challenge someone in a game of chess or mix up your favorite cocktails at the wet bar with bar-style seating making this a perfect gathering space.
Kitchen: The remodeled kitchen is a true gourmet space and comes equipped with Viking stainless steel appliances, including a 6-burner gas range with a convection oven. The kitchen is spacious with plenty of gorgeous granite countertops, custom cabinets, two sinks and amazing views from the many windows. Have your coffee at the breakfast nook table, also complete with stunning views.
Dining area: The dining area offers seating for six with impressive surrounding views.
Bedrooms/Bathrooms:
Grand Master King size bed, 60 Smart TV, gas fireplace. The private bathroom is gorgeous and offers two separate vanities, shower, and a separate jetted tub with large windows to soak in the views and natural light. You may also access to the patio from the master bedroom.
Master Bedroom 2 - King bed, a private bathroom offering a spacious walk-in shower.
Bedroom 3 Two twin beds (or put together to make a king), a private bathroom with a walk-in shower.
Bedroom 4 Two twin beds, two twin trundle beds, patio access.
Outdoor/Patio Areas:
Enjoy the fire table and BBQ grill on the large covered private deck, or sit amongst the trees in the private yard, complete with a new pergola and dining table, a soothing water feature, and fire pit, all with expansive red rock views.
Internet: High Speed Wifi
Laundry: Washer and Dryer in separate laundry room with utility sink
Parking: Two-car garage with plenty of space for driveway parking
Air conditioning: Yes, central
Pets: Not Allowed
Security Cameras: No
Pursuant to ARS 32-2121 the Property Management Company does not solicit, arrange or accept reservations or monies, for occupancies of greater than thirty-one days
Distances
Turkey Creek Trail Head 1.4 miles
Tlaquepaque Arts Crafts Village 9.1 miles
Chapel of the Holy Cross 7.4 miles
Flagstaff 53 miles
Prescott 62.2 miles
Grand Canyon Village 137 miles
Arizona TPT License # 21327498
- Checkin Available
- Checkout Available
- Not Available
- Available
- Checkin Available
- Checkout Available
- Not Available
Seasonal Rates (Nightly)
| Room | Beds | Baths | TVs | Comments |
|---|---|---|---|---|
| {[room.name]} |
{[room.beds_details]}
|
{[room.bathroom_details]}
|
{[room.television_details]}
|
{[room.comments]} |

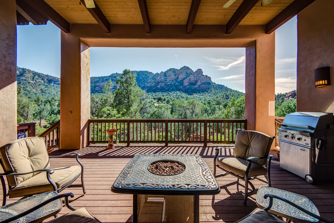
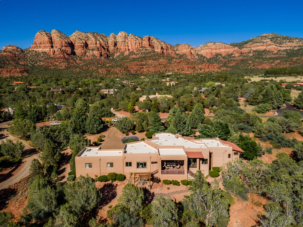
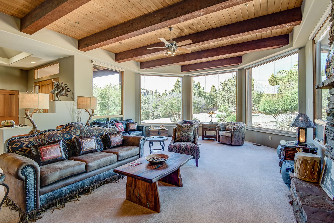
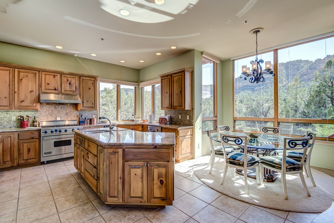
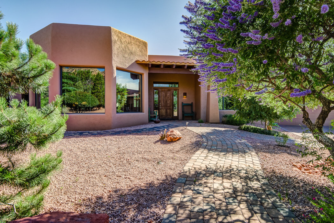
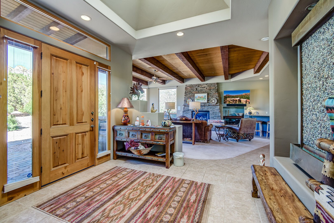
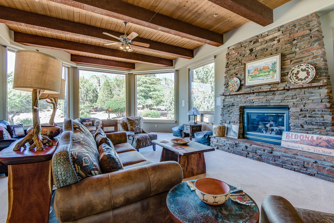
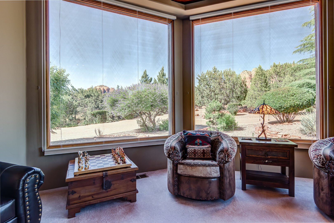
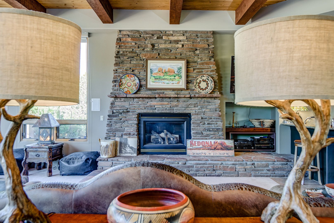
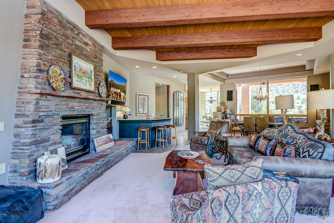
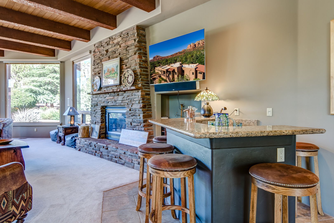
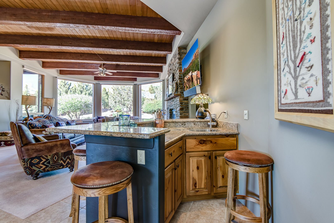
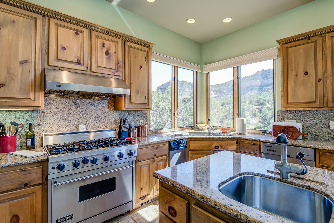
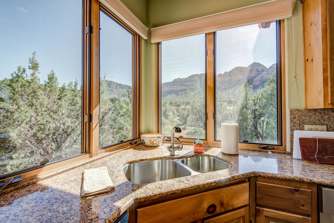
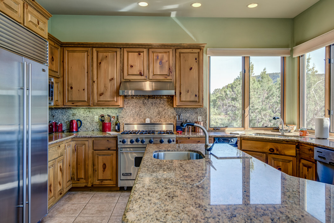
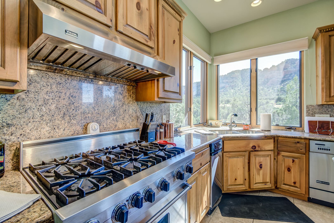
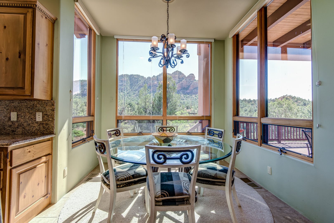
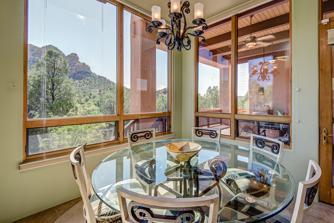
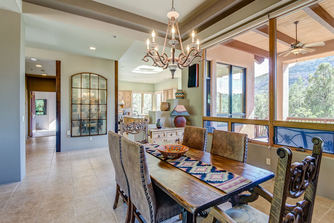
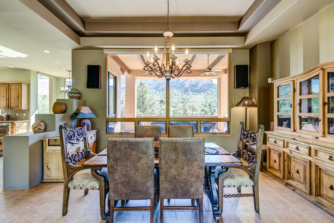
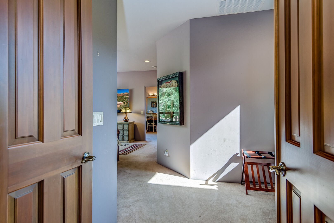
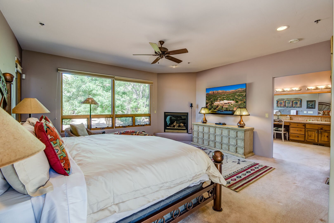
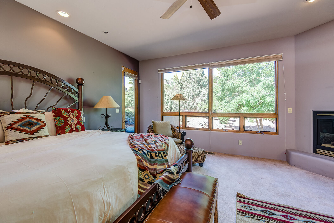
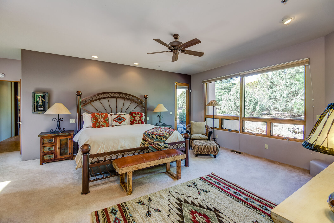
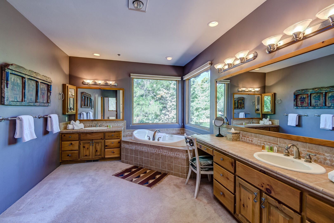
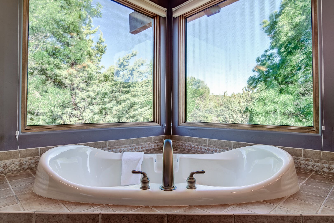
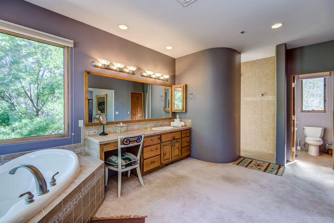
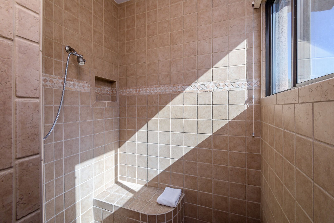
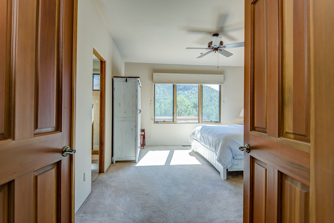
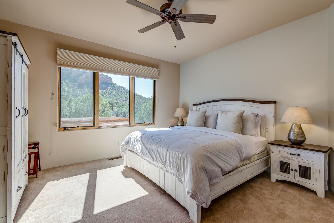
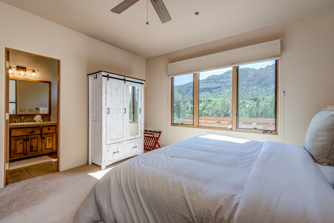
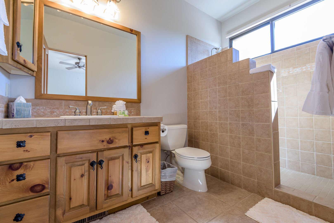
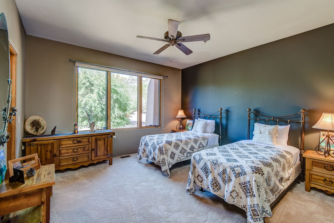
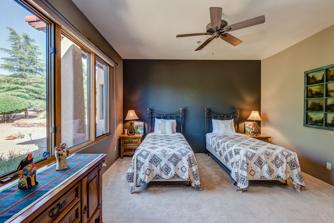
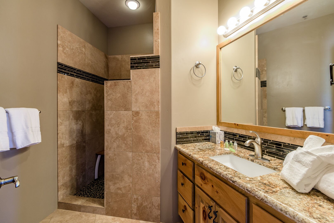
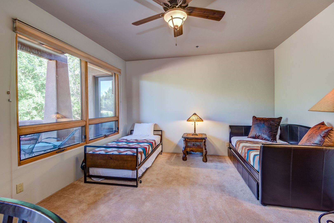
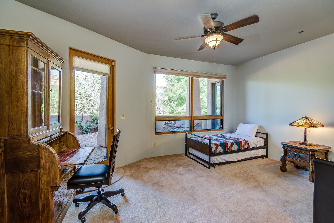
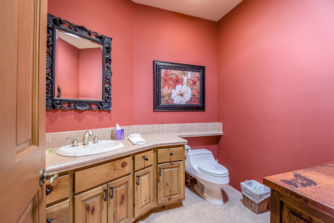
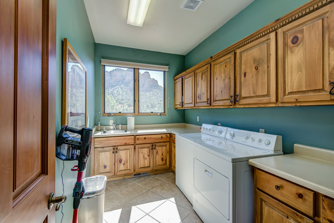
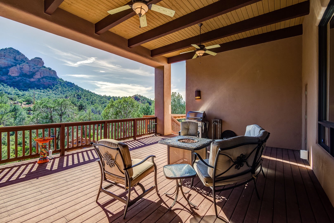
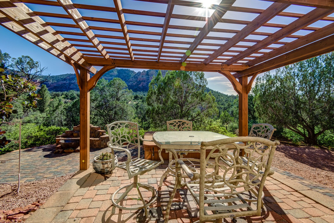
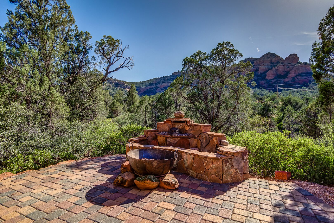
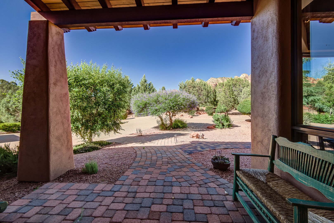
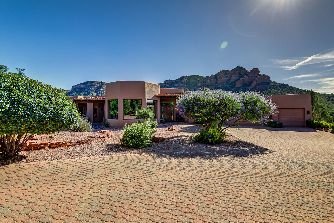
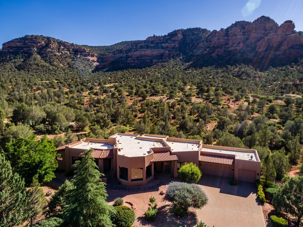
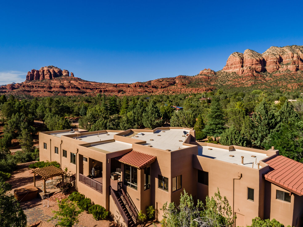
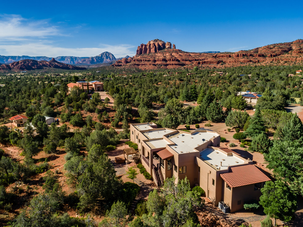
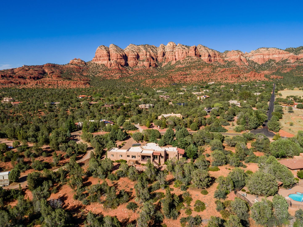
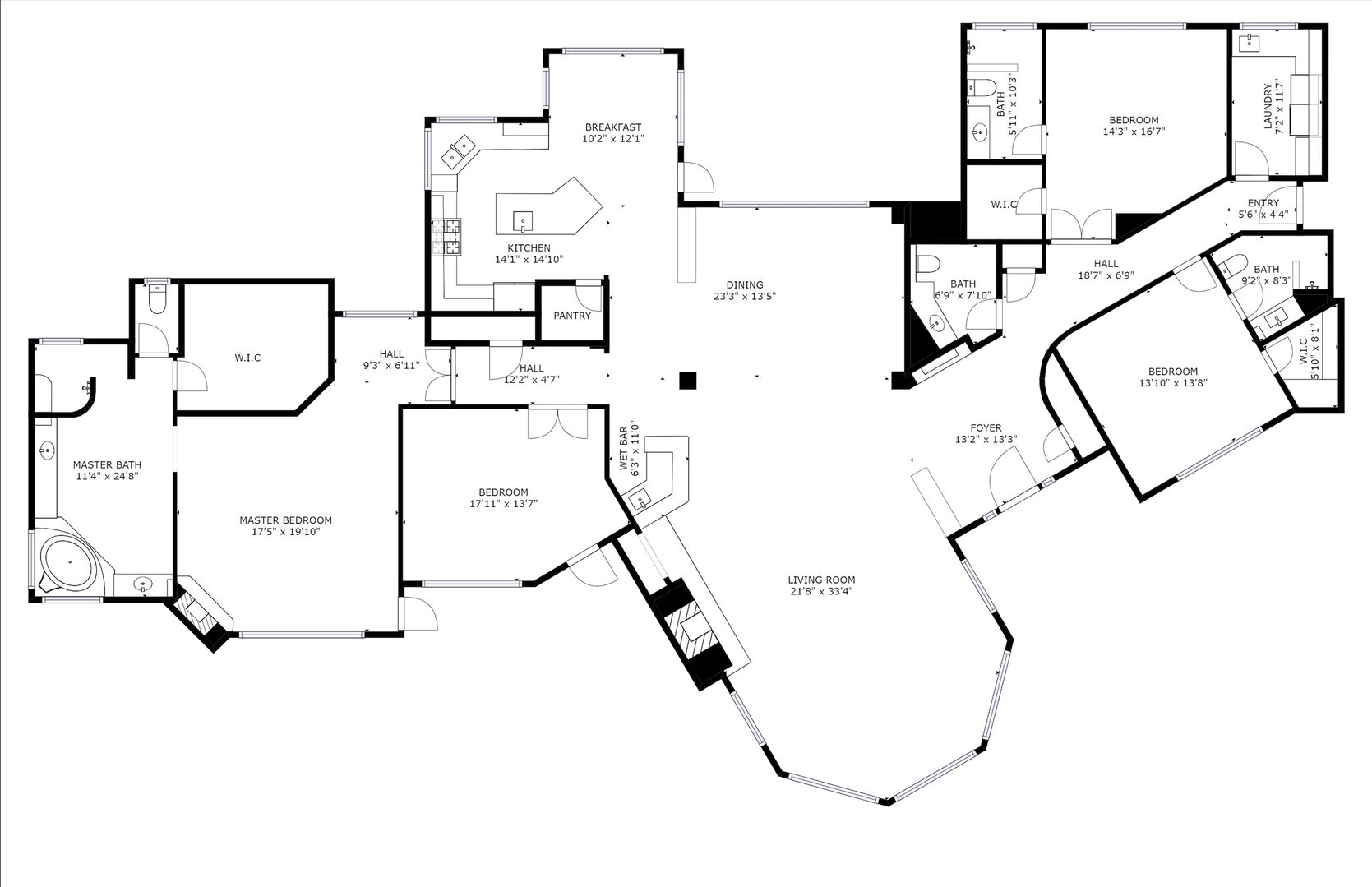
















































 Secure Booking Experience
Secure Booking Experience