Sedona Seven Canyons Pedregosa 19
- 3 BED |
- 2 Bath |
- 8 Guests
Description
Sedona Seven Canyons Pedregosa 19 is situated right on the golf course and you ll be surrounded by greens, fairways and the stunning red rock vistas. Enjoy access to Club amenities such as tee times on the stunning Weiskopf-designed par-72 golf course, state-of-the-art fitness center featuring Keiser equipment and Power Plate machine, heated pool and whirlpool. Savor delicious bites and a curated wine list at the Clubhouse Restaurant Bar.
Experience an elevated perspective and the serenity of nature at Seven Canyons.
Inside the Luxury Townhome
Enjoy the spacious 2,700 square foot open floor plan with three bedrooms, two and a half bathrooms on two levels. The townhome can accommodate up to eight guests in true comfort.
You ll find that each patio and deck to be a serene place to enjoy the outdoors. You ll find various seating spots with gorgeous furnishings and a BBQ grill to make those outdoor favorites.
Upon entering the home, you ll be greeted by an expansive main living area accentuated by hardwood floors throughout. The entire home has been professionally decorated with a modern and inviting ambiance.
Living Room: Spacious living room offers comfortable furnishings, surrounding a stone front gas fireplace, and 65 TV with DirecTV satellite service provided. This room has floor to ceiling windows to bring in the natural light and the surrounding views. Step out onto the adjacent patio and truly enjoy those views
Kitchen: This is a fully equipped, gourmet space and offers high-end stainless-steel appliances, including a Wolf six-burner gas range with convection oven and Sub-Zero refrigerator. There are spacious quartz countertops, lovely cabinets, and convenient bar seating for four. You can also access the patio from this space for outdoor dining and BBQ grill.
Dining area: The dining area offers seating for eight; additional seating at the kitchen bar.
Additional half bath on main level
Bedrooms/Bathrooms Upper Level
Master King size bed, 55 TV with DirecTV satellite service provided, gas fireplace, huge walk-in closet and plenty of windows to enjoy the natural light. The private bathroom offers a soaking tub and separate shower, and dual quartz countertop sinks. Step out onto the adjacent deck complete with hanging deck chair swings for fresh air and views.
Bedroom 2 - King bed, 55 smart TV, access to full shared bath that offers dual sinks and a tile shower. Enjoy access to the balcony.
Bedroom 3 - 2 Queen Beds, 44 Smart TV, and access to a full shared bathroom.
Community Amenities:
As a guest, you will enjoy full access to the upscale community amenities offered by Seven Canyons, including the clubhouse gastro-pub style restaurant and bar, world-class golf, state-of-art fitness center, and year-round heated pool (payment is required at the restaurant and golf facilities).
Laundry room: Full laundry room with front-loading washer and dryer, sink
Parking: One-car garage
Pets: Not Allowed
Air conditioning: Yes, central 2 zone
Security Cameras: No
Additional Amenity: Pack N Play
Cell Service: Please be aware that the Seven Canyon area has no cell phone reception. In order to make calls, you will have to connect to the WiFi and turn on WiFi calling in your cell phone settings.
Pursuant to ARS 32-2121 the Property Management Company does not solicit, arrange or accept reservations or monies, for occupancies of greater than thirty-one days
Distances:
Tlaquepaque Arts Crafts Village 7.8 miles
Chapel of the Holy Cross 11 miles
Flagstaff 37 miles
Prescott 72.4 miles
Grand Canyon Village 121 miles
Arizona TPT License #21329448-001
- Checkin Available
- Checkout Available
- Not Available
- Available
- Checkin Available
- Checkout Available
- Not Available
Seasonal Rates (Nightly)
| Room | Beds | Baths | TVs | Comments |
|---|---|---|---|---|
| {[room.name]} |
{[room.beds_details]}
|
{[room.bathroom_details]}
|
{[room.television_details]}
|
{[room.comments]} |
Sedona Seven Canyons Pedregosa 19 is situated right on the golf course and you ll be surrounded by greens, fairways and the stunning red rock vistas. Enjoy access to Club amenities such as tee times on the stunning Weiskopf-designed par-72 golf course, state-of-the-art fitness center featuring Keiser equipment and Power Plate machine, heated pool and whirlpool. Savor delicious bites and a curated wine list at the Clubhouse Restaurant Bar.
Experience an elevated perspective and the serenity of nature at Seven Canyons.
Inside the Luxury Townhome
Enjoy the spacious 2,700 square foot open floor plan with three bedrooms, two and a half bathrooms on two levels. The townhome can accommodate up to eight guests in true comfort.
You ll find that each patio and deck to be a serene place to enjoy the outdoors. You ll find various seating spots with gorgeous furnishings and a BBQ grill to make those outdoor favorites.
Upon entering the home, you ll be greeted by an expansive main living area accentuated by hardwood floors throughout. The entire home has been professionally decorated with a modern and inviting ambiance.
Living Room: Spacious living room offers comfortable furnishings, surrounding a stone front gas fireplace, and 65 TV with DirecTV satellite service provided. This room has floor to ceiling windows to bring in the natural light and the surrounding views. Step out onto the adjacent patio and truly enjoy those views
Kitchen: This is a fully equipped, gourmet space and offers high-end stainless-steel appliances, including a Wolf six-burner gas range with convection oven and Sub-Zero refrigerator. There are spacious quartz countertops, lovely cabinets, and convenient bar seating for four. You can also access the patio from this space for outdoor dining and BBQ grill.
Dining area: The dining area offers seating for eight; additional seating at the kitchen bar.
Additional half bath on main level
Bedrooms/Bathrooms Upper Level
Master King size bed, 55 TV with DirecTV satellite service provided, gas fireplace, huge walk-in closet and plenty of windows to enjoy the natural light. The private bathroom offers a soaking tub and separate shower, and dual quartz countertop sinks. Step out onto the adjacent deck complete with hanging deck chair swings for fresh air and views.
Bedroom 2 - King bed, 55 smart TV, access to full shared bath that offers dual sinks and a tile shower. Enjoy access to the balcony.
Bedroom 3 - 2 Queen Beds, 44 Smart TV, and access to a full shared bathroom.
Community Amenities:
As a guest, you will enjoy full access to the upscale community amenities offered by Seven Canyons, including the clubhouse gastro-pub style restaurant and bar, world-class golf, state-of-art fitness center, and year-round heated pool (payment is required at the restaurant and golf facilities).
Laundry room: Full laundry room with front-loading washer and dryer, sink
Parking: One-car garage
Pets: Not Allowed
Air conditioning: Yes, central 2 zone
Security Cameras: No
Additional Amenity: Pack N Play
Cell Service: Please be aware that the Seven Canyon area has no cell phone reception. In order to make calls, you will have to connect to the WiFi and turn on WiFi calling in your cell phone settings.
Pursuant to ARS 32-2121 the Property Management Company does not solicit, arrange or accept reservations or monies, for occupancies of greater than thirty-one days
Distances:
Tlaquepaque Arts Crafts Village 7.8 miles
Chapel of the Holy Cross 11 miles
Flagstaff 37 miles
Prescott 72.4 miles
Grand Canyon Village 121 miles
Arizona TPT License #21329448-001
- Checkin Available
- Checkout Available
- Not Available
- Available
- Checkin Available
- Checkout Available
- Not Available
Seasonal Rates (Nightly)
| Room | Beds | Baths | TVs | Comments |
|---|---|---|---|---|
| {[room.name]} |
{[room.beds_details]}
|
{[room.bathroom_details]}
|
{[room.television_details]}
|
{[room.comments]} |

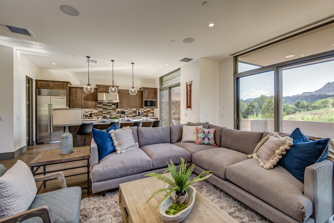
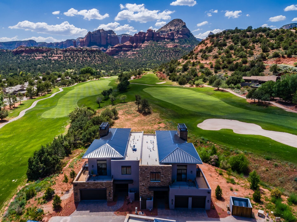
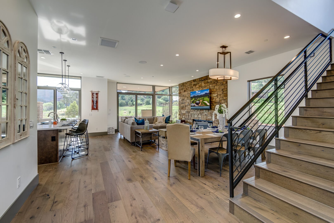
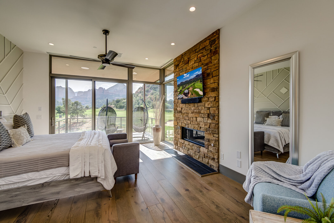
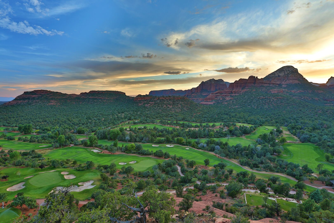
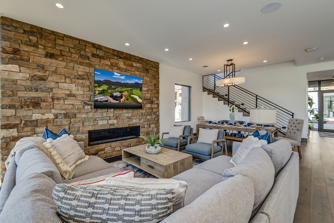
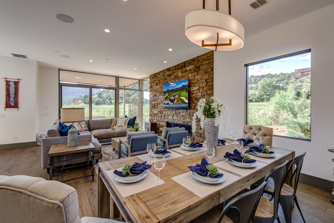
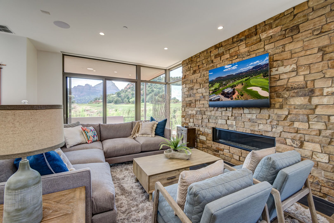
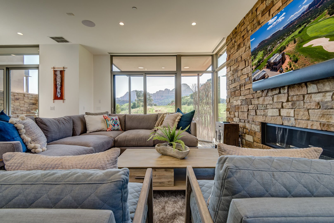
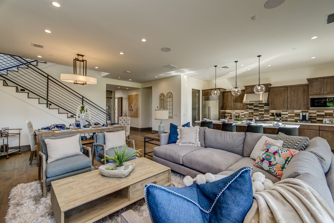
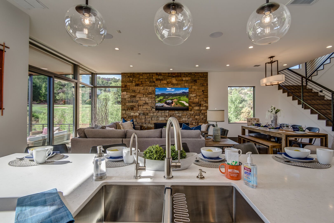
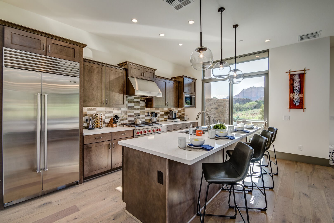
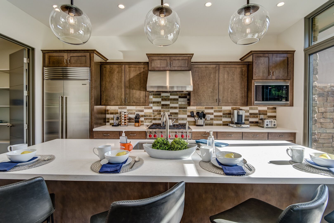
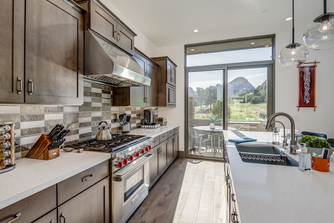
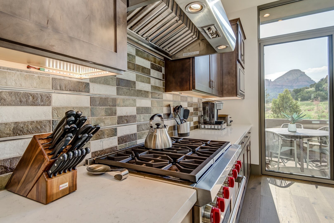
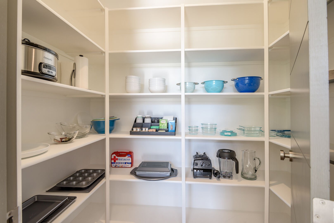
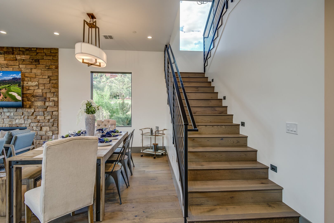
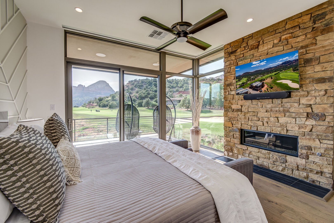
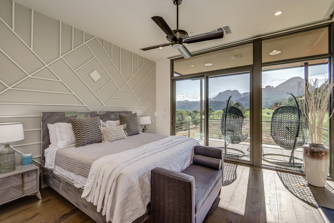
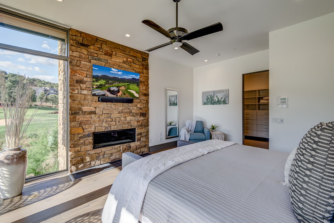
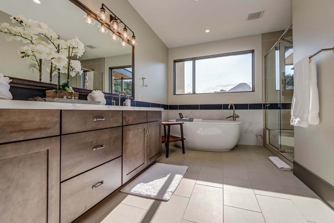
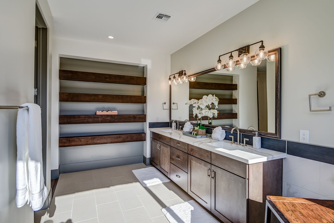
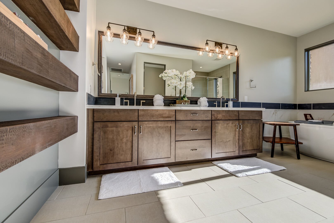
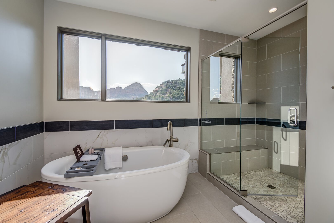
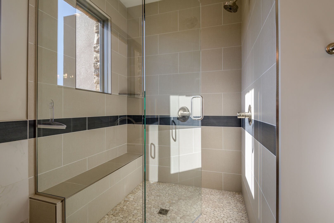
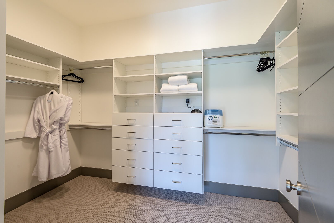
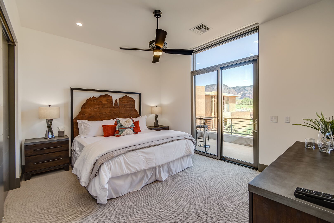
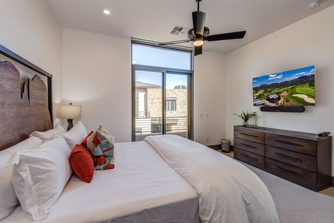
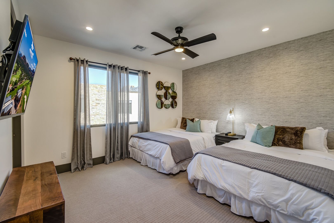
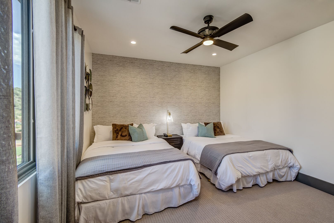
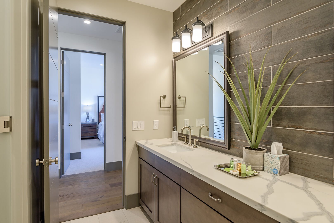
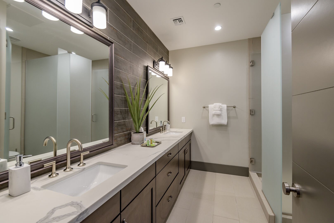
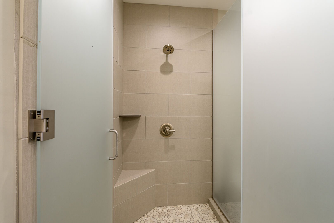
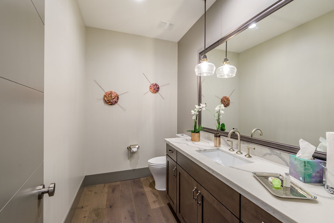
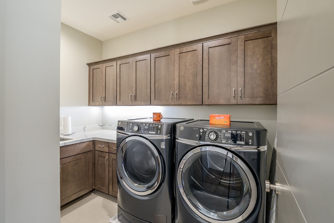
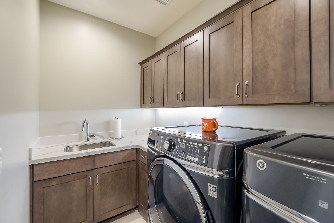
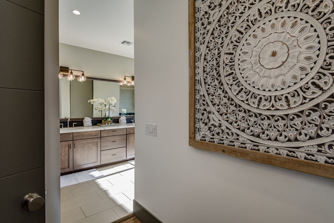
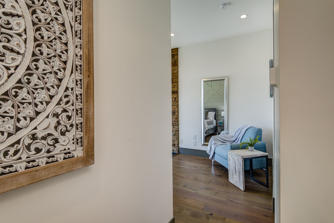
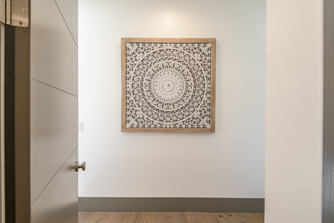
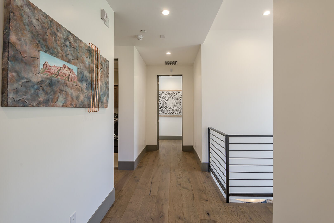
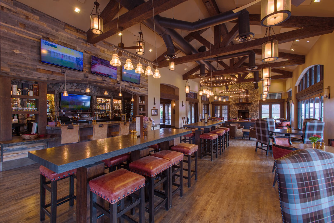
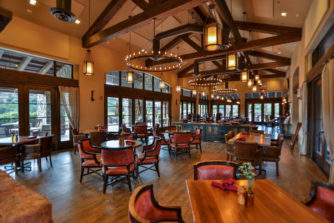
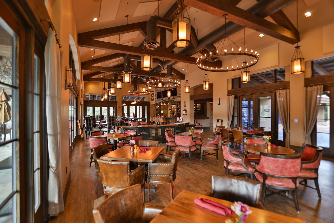
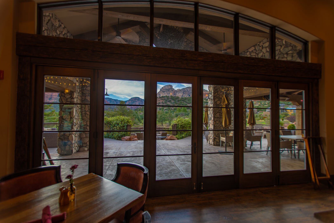
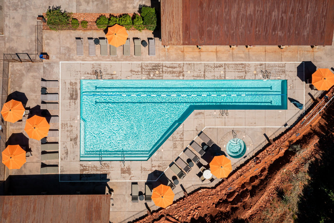
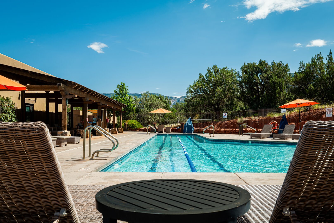
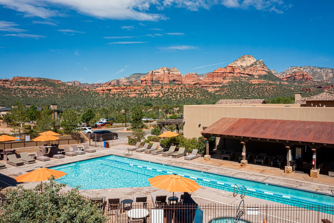
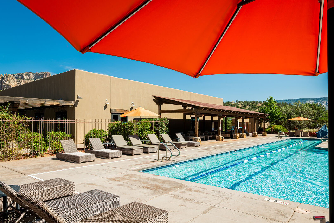
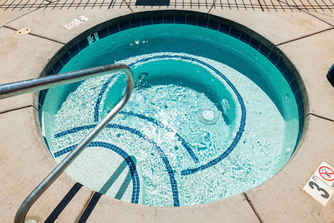
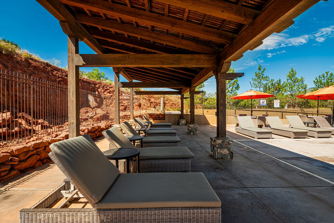
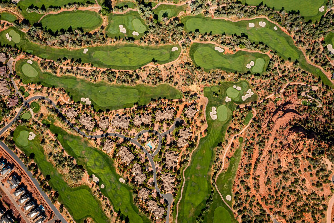
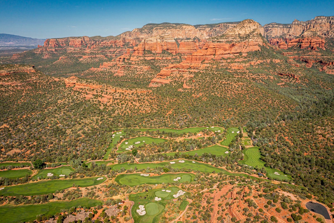
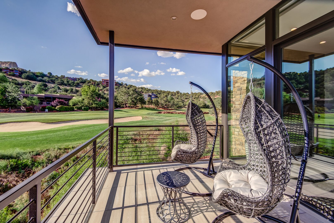
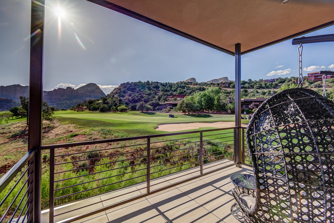
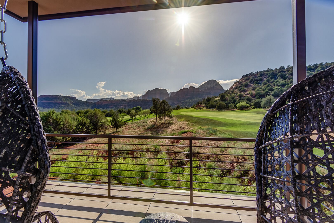
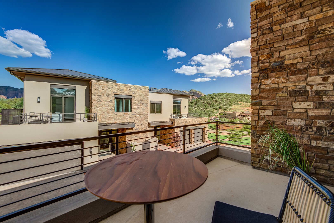
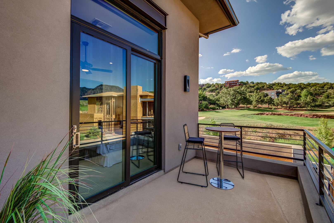
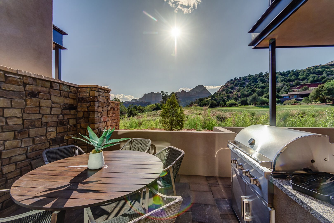
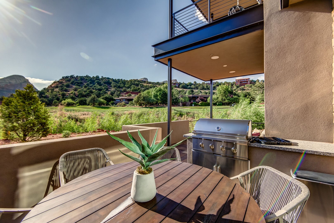
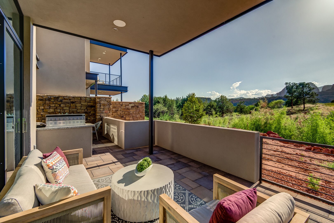
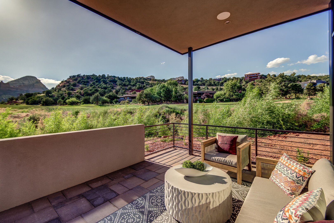
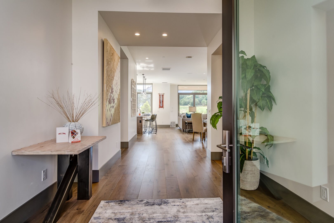
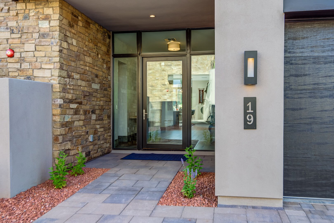
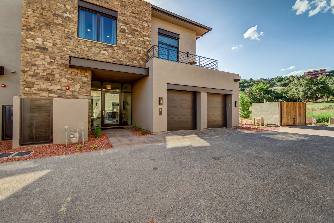
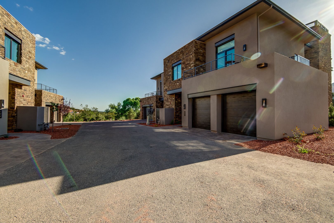
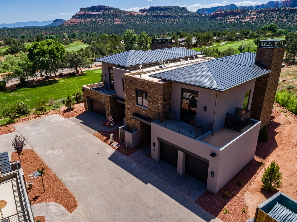
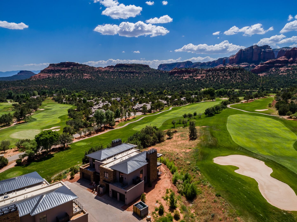
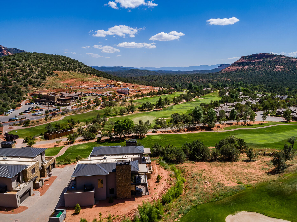
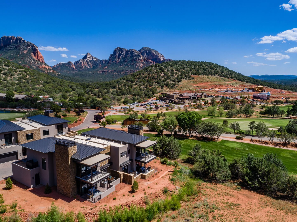
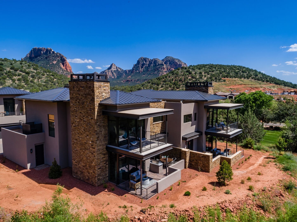
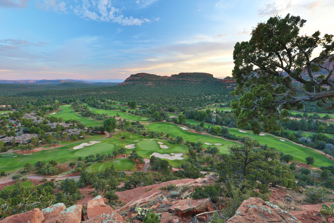
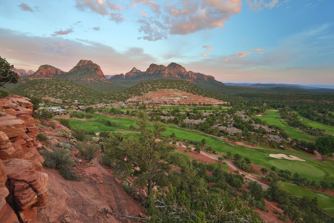
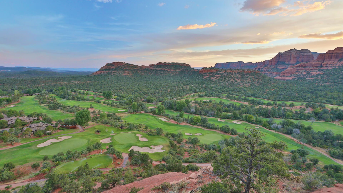
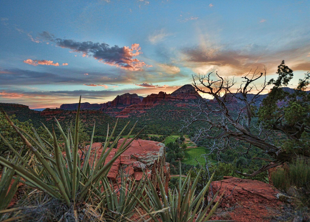
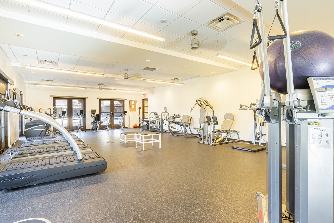
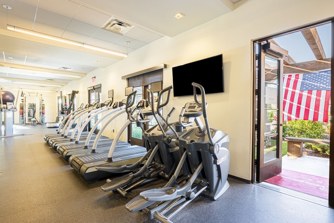











































































 Secure Booking Experience
Secure Booking Experience