1014::Sedona Vortex Vista
- 3 BED |
- 2 Bath |
- 7 Guests
Description
Sedona Vortex Vista is a beautifully remodeled property that is walking distance to the Airport Vortex. The home is full of unique touches that will bring a special feel to its guests. The home has three bedrooms and two bathrooms within 1,721 square feet. It can welcome up to seven guests. Dogs are welcome with prior approval and a non-refundable $200 pet fee. The water inside the home is from a natural spring water, flowing from a protected spring in Oak Creek Canyon-The pure water is generated from rain and snowfall from 100 years ago.
Entering the home will bring you into the great room, with access to the living room, kitchen and dining area. This space is accented by unique wood-paneled vaulted ceilings and lots of windows to bring in the natural light.
Living Room: Highlighted by a spacious leather sectional couch, 75” Smart TV with Netflix, Amazon Video, and more programming services.
Kitchen: Fully equipped, including high-end appliances such as a Wolf six-burner gas range, double ovens, Subzero refrigerator, wine fridge, all surrounded by alder wood cabinets and white quartzite counters. There is also a large granite counter island with bar seating for three. A perfect spot for entertaining.
Dining Area: Seat up to eight diners at the gorgeous dining table.
Bedrooms:
Master — Queen-size bed, 65” Smart TV, walk-in closet, and a private bathroom with double sinks and a tub/shower combination. Take advantage of the deck access to enjoy the red rock views.
Bedroom 2 – Tempur-Pedic California King bed, access to a full bathroom
Bedroom 3 – Full bed and a twin bed, access to full bathroom
Outdoor areas:
Access the large deck adjacent to the main living area where you’ll find patio seating, out door dining area, and a BBQ grill — all surrounded by mature landscaping for shade and privacy as well as incredible views.
Laundry room: Yes
Parking: Two-car garage
Air conditioning: Yes, central A/C
Hot tub: No
Pets: This property allows pets with a non-refundable pet fee of $200.
Security Cameras: No
Pursuant to ARS § 32-2121 the Property Management Company does not solicit, arrange or accept reservations or monies, for occupancies of greater than thirty-one days
Distances
Walking distance to the Vortex
Tlaquepaque Arts & Crafts Village – 2.6 miles
Chapel of the Holy Cross –5.7 miles
Flagstaff – 31.7 miles
Prescott – 68.6 miles
Grand Canyon Village – 115 miles
Arizona TPT Licence # : 21319793
City of Sedona Permit #: 012820
Virtual Tour
- Checkin Available
- Checkout Available
- Not Available
- Available
- Checkin Available
- Checkout Available
- Not Available
Seasonal Rates (Nightly)
| Room | Beds | Baths | TVs | Comments |
|---|---|---|---|---|
| {[room.name]} |
{[room.beds_details]}
|
{[room.bathroom_details]}
|
{[room.television_details]}
|
{[room.comments]} |
Sedona Vortex Vista is a beautifully remodeled property that is walking distance to the Airport Vortex. The home is full of unique touches that will bring a special feel to its guests. The home has three bedrooms and two bathrooms within 1,721 square feet. It can welcome up to seven guests. Dogs are welcome with prior approval and a non-refundable $200 pet fee. The water inside the home is from a natural spring water, flowing from a protected spring in Oak Creek Canyon-The pure water is generated from rain and snowfall from 100 years ago.
Entering the home will bring you into the great room, with access to the living room, kitchen and dining area. This space is accented by unique wood-paneled vaulted ceilings and lots of windows to bring in the natural light.
Living Room: Highlighted by a spacious leather sectional couch, 75” Smart TV with Netflix, Amazon Video, and more programming services.
Kitchen: Fully equipped, including high-end appliances such as a Wolf six-burner gas range, double ovens, Subzero refrigerator, wine fridge, all surrounded by alder wood cabinets and white quartzite counters. There is also a large granite counter island with bar seating for three. A perfect spot for entertaining.
Dining Area: Seat up to eight diners at the gorgeous dining table.
Bedrooms:
Master — Queen-size bed, 65” Smart TV, walk-in closet, and a private bathroom with double sinks and a tub/shower combination. Take advantage of the deck access to enjoy the red rock views.
Bedroom 2 – Tempur-Pedic California King bed, access to a full bathroom
Bedroom 3 – Full bed and a twin bed, access to full bathroom
Outdoor areas:
Access the large deck adjacent to the main living area where you’ll find patio seating, out door dining area, and a BBQ grill — all surrounded by mature landscaping for shade and privacy as well as incredible views.
Laundry room: Yes
Parking: Two-car garage
Air conditioning: Yes, central A/C
Hot tub: No
Pets: This property allows pets with a non-refundable pet fee of $200.
Security Cameras: No
Pursuant to ARS § 32-2121 the Property Management Company does not solicit, arrange or accept reservations or monies, for occupancies of greater than thirty-one days
Distances
Walking distance to the Vortex
Tlaquepaque Arts & Crafts Village – 2.6 miles
Chapel of the Holy Cross –5.7 miles
Flagstaff – 31.7 miles
Prescott – 68.6 miles
Grand Canyon Village – 115 miles
Arizona TPT Licence # : 21319793
City of Sedona Permit #: 012820
- Checkin Available
- Checkout Available
- Not Available
- Available
- Checkin Available
- Checkout Available
- Not Available
Seasonal Rates (Nightly)
| Room | Beds | Baths | TVs | Comments |
|---|---|---|---|---|
| {[room.name]} |
{[room.beds_details]}
|
{[room.bathroom_details]}
|
{[room.television_details]}
|
{[room.comments]} |

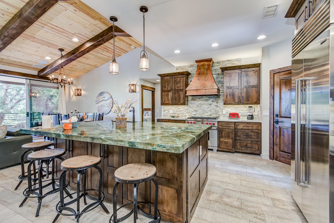
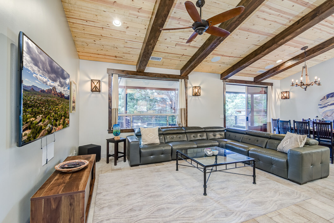
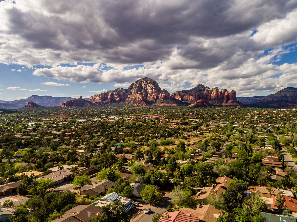
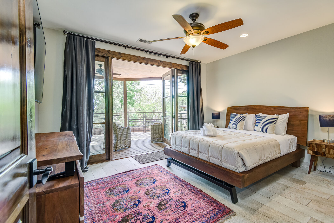
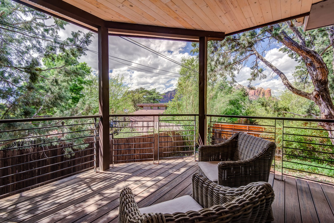
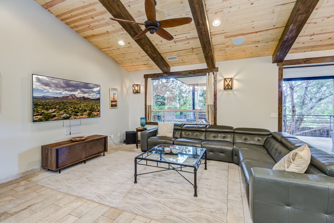
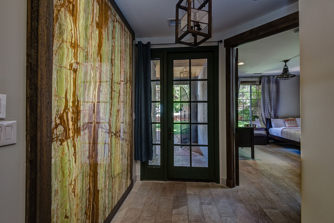
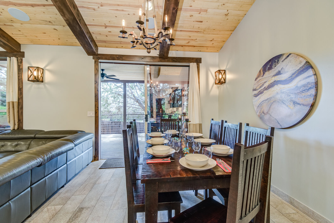
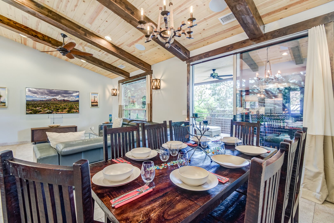
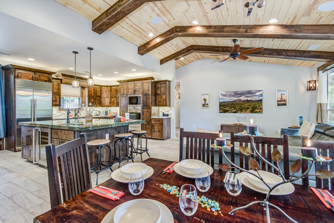
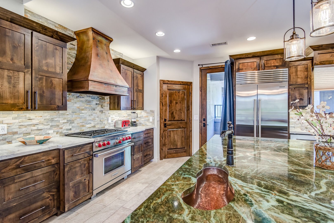
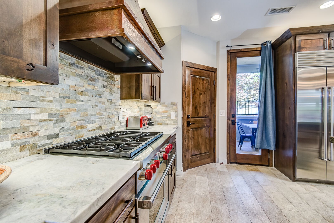
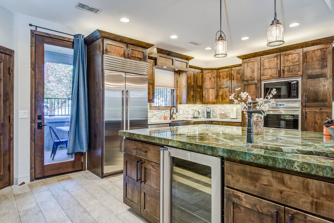
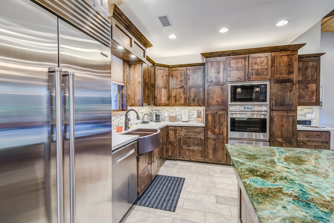
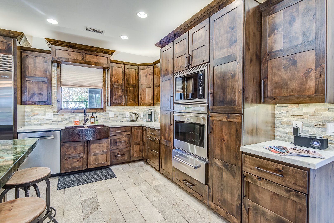
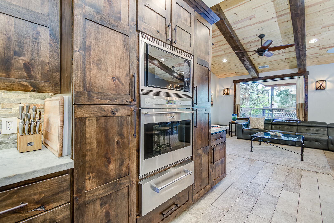
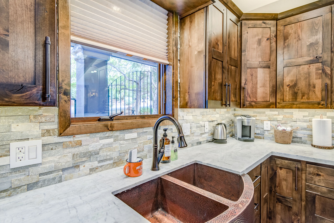
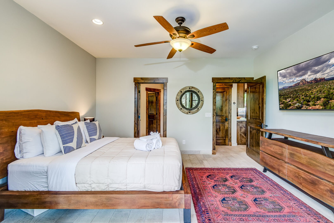
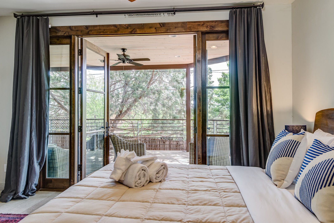
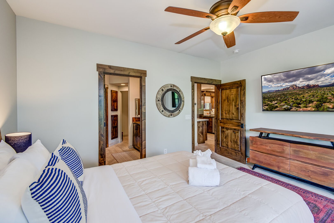
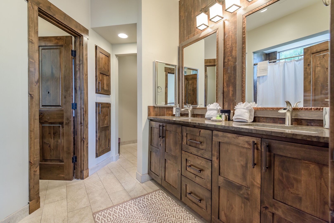
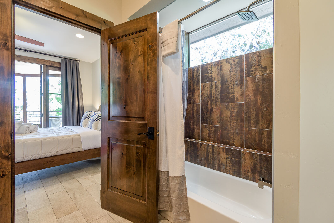
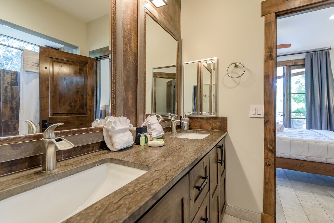
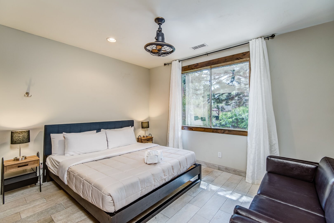
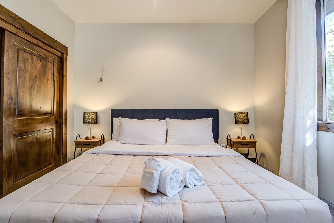
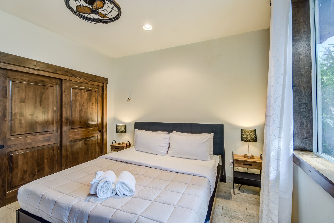
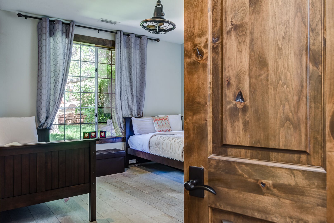
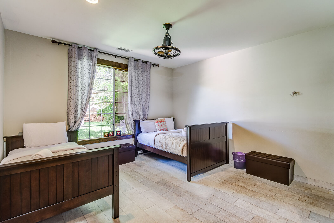
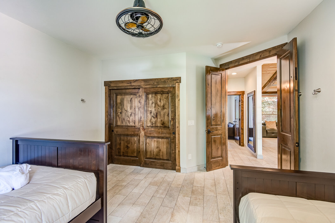
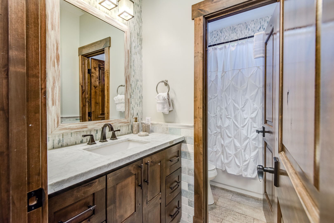
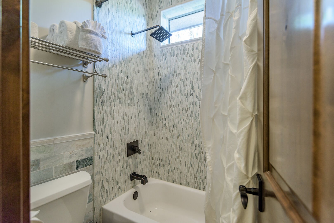
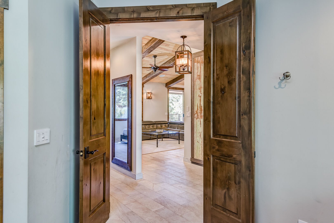
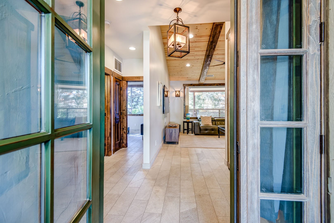
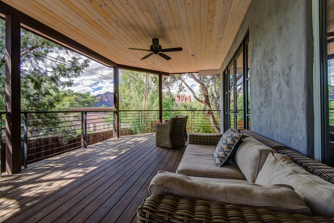
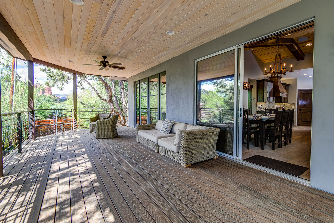
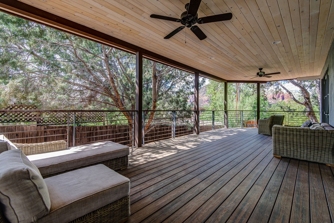
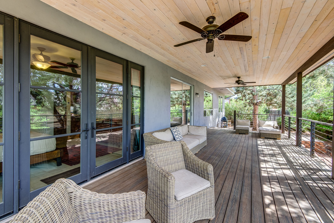
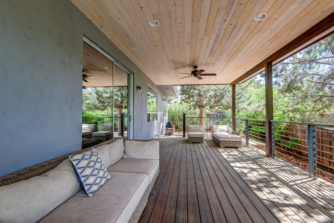
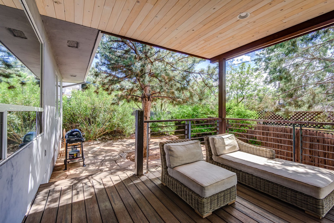
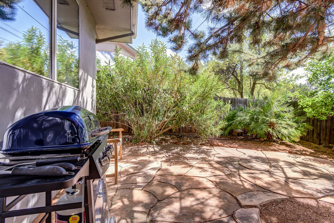
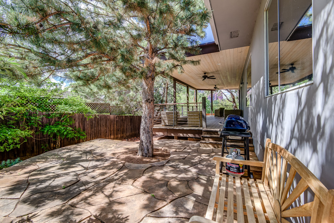
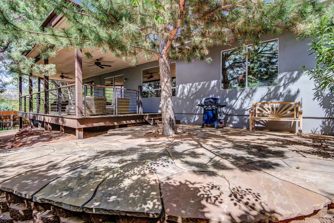
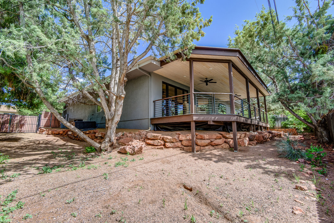
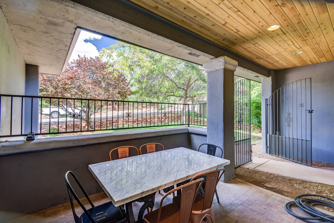
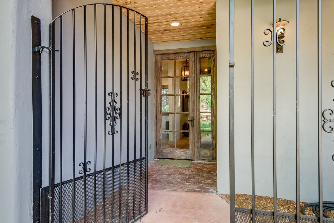
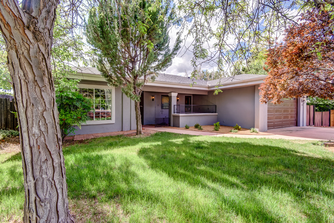
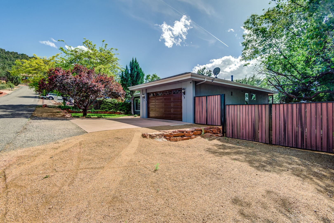
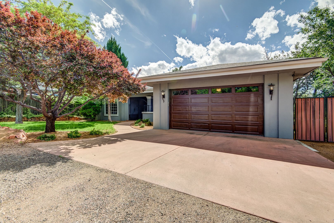
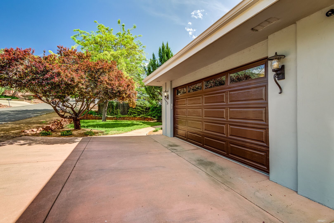
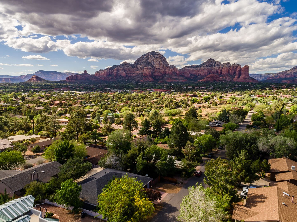
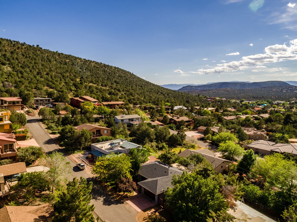
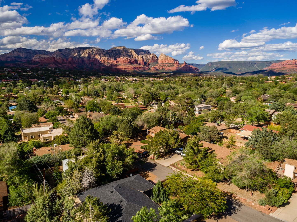
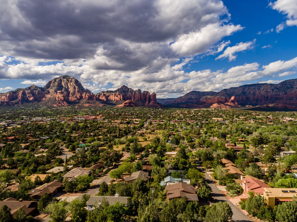
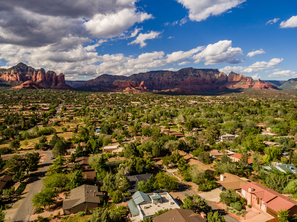
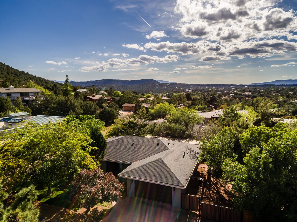
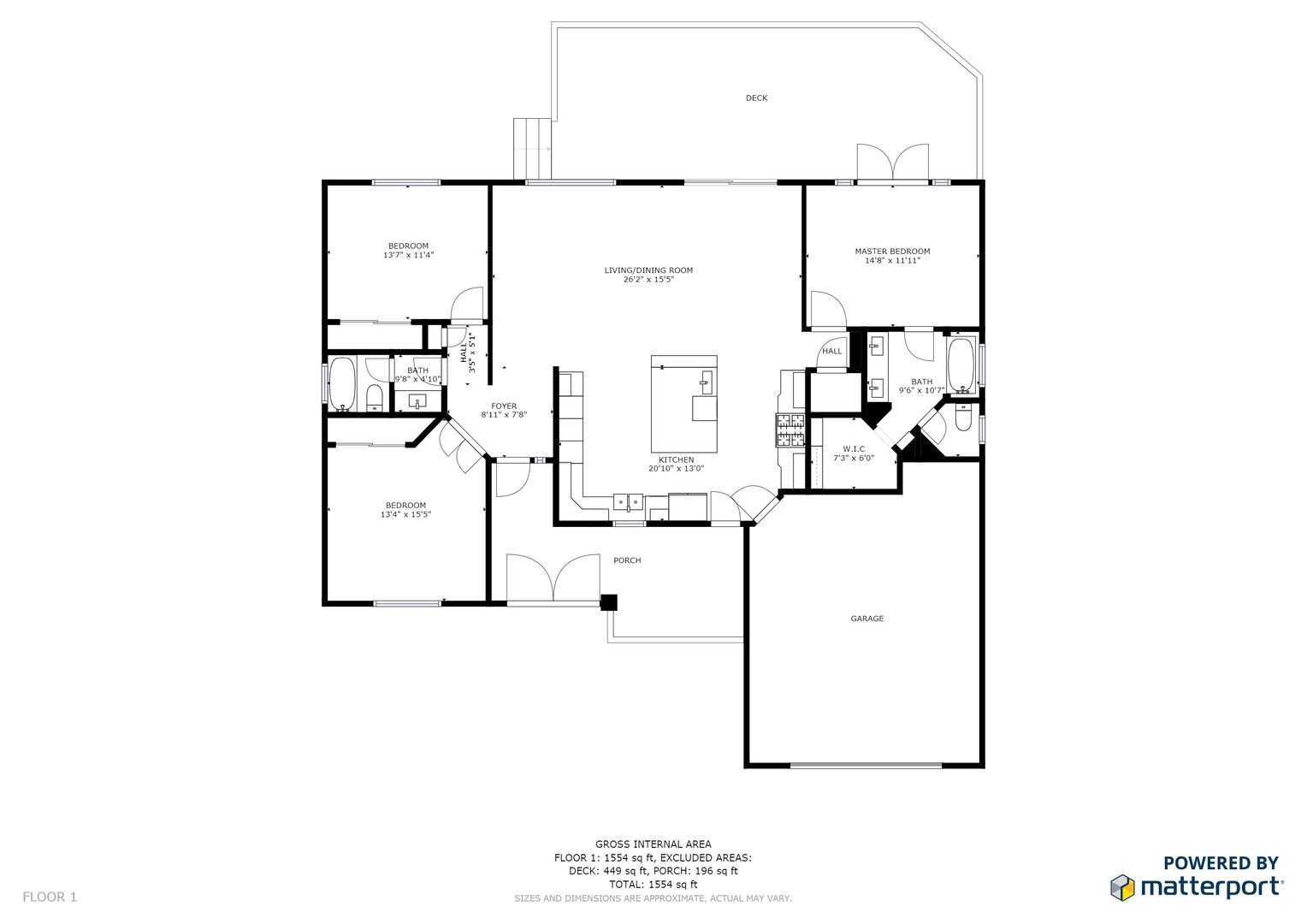























































 Secure Booking Experience
Secure Booking Experience