51::Deer Valley Boulder Creek 1116
- 3 BED |
- 3 Bath |
- 9 Guests
Description
Deer Valley Boulder Creek 1116 is centrally positioned in the serene locale of Deer Valley Drive and just under a mile to Deer Valley Resort. Historic Main Street and the PCMR Town Lift are also a ten-minute walk from your front door, offering shopping, dining, exciting nightlife, and easy mountain access. The PC Transit bus stop is just steps away, allowing you the option to also take the free bus throughout the area including Main Street, Kimball Junction and Canyons Resort.
This the multi-level unit offers 1,780 square feet with three bedrooms and three bathrooms, to sleep up to nine guests in comfort.
Entering the property via the garage door puts you in the homes' ground level foyer with bunk room, full bathroom, and laundry area. A short walk up the stairs takes you into the main living area.
Living Room: The living room has plush leather furnishings including a spacious sofa-sleeper, 58” Samsung Smart TV, a gas fireplace, and floor-to-ceiling windows for lots of natural light and views. The adjacent private balcony is a terrific place to take in the mountain breezes.
Kitchen: Fully equipped kitchen space with Whirlpool appliances including a gas range, and plentiful stone countertops. Enjoy a snack or a cup of coffee at the kitchen bar with seating for three. The adjacent patio has outdoor seating and a BBQ grill.
Dining Room: Seating for up to six guests.
Bedrooms / Bathrooms
Master Bedroom Suite (upper level) — Queen size bed, 32” Sharp Smart TV, spacious closet, and the adjacent deck holds the private hot tub. The en suite bath has double sinks, and a large shower.
Bedroom 2 (main level) – Queen size bed, patio access, Jack-n-Jill access to the full bathroom with tub/shower combo.
Bedroom 3/bunk room (lower level)— Twin-over-full bunk bed, 15” Magnavox TV and access to small front-yard patio. The private bathroom has a tub/shower combo.
Private hot tub: Yes, on deck adjacent to master bedroom
Laundry: Full size washer and dryer in lower level laundry room
Parking: One car garage and room for one additional vehicle in the first-come, first-serve uncovered community parking area
Wireless Internet: Yes, free high speed WIFI.
A/C: No
Pets: Not Allowed
Distances:
Deer Valley Resort: Less than a mile
Canyons/Base area – 5.5 miles
Park City Mountain Resort: 2.1 miles; less than a mile to Town Lift
Nearest Bus Stop — Just outside the Stonebridge community entrance
Grocery Store: 2 miles
Liquor Store (Swede Alley): .8 miles
Please note: Discounts are offered for reservations longer than 30 days. Contact Park City Rental Properties at 435-571-0024 for details!
CDC cleanings are performed using checklists following all CDC cleaning guidelines.
Virtual Tour
- Checkin Available
- Checkout Available
- Not Available
- Available
- Checkin Available
- Checkout Available
- Not Available
Seasonal Rates (Nightly)
| Room | Beds | Baths | TVs | Comments |
|---|---|---|---|---|
| {[room.name]} |
{[room.beds_details]}
|
{[room.bathroom_details]}
|
{[room.television_details]}
|
{[room.comments]} |
Deer Valley Boulder Creek 1116 is centrally positioned in the serene locale of Deer Valley Drive and just under a mile to Deer Valley Resort. Historic Main Street and the PCMR Town Lift are also a ten-minute walk from your front door, offering shopping, dining, exciting nightlife, and easy mountain access. The PC Transit bus stop is just steps away, allowing you the option to also take the free bus throughout the area including Main Street, Kimball Junction and Canyons Resort.
This the multi-level unit offers 1,780 square feet with three bedrooms and three bathrooms, to sleep up to nine guests in comfort.
Entering the property via the garage door puts you in the homes' ground level foyer with bunk room, full bathroom, and laundry area. A short walk up the stairs takes you into the main living area.
Living Room: The living room has plush leather furnishings including a spacious sofa-sleeper, 58” Samsung Smart TV, a gas fireplace, and floor-to-ceiling windows for lots of natural light and views. The adjacent private balcony is a terrific place to take in the mountain breezes.
Kitchen: Fully equipped kitchen space with Whirlpool appliances including a gas range, and plentiful stone countertops. Enjoy a snack or a cup of coffee at the kitchen bar with seating for three. The adjacent patio has outdoor seating and a BBQ grill.
Dining Room: Seating for up to six guests.
Bedrooms / Bathrooms
Master Bedroom Suite (upper level) — Queen size bed, 32” Sharp Smart TV, spacious closet, and the adjacent deck holds the private hot tub. The en suite bath has double sinks, and a large shower.
Bedroom 2 (main level) – Queen size bed, patio access, Jack-n-Jill access to the full bathroom with tub/shower combo.
Bedroom 3/bunk room (lower level)— Twin-over-full bunk bed, 15” Magnavox TV and access to small front-yard patio. The private bathroom has a tub/shower combo.
Private hot tub: Yes, on deck adjacent to master bedroom
Laundry: Full size washer and dryer in lower level laundry room
Parking: One car garage and room for one additional vehicle in the first-come, first-serve uncovered community parking area
Wireless Internet: Yes, free high speed WIFI.
A/C: No
Pets: Not Allowed
Distances:
Deer Valley Resort: Less than a mile
Canyons/Base area – 5.5 miles
Park City Mountain Resort: 2.1 miles; less than a mile to Town Lift
Nearest Bus Stop — Just outside the Stonebridge community entrance
Grocery Store: 2 miles
Liquor Store (Swede Alley): .8 miles
Please note: Discounts are offered for reservations longer than 30 days. Contact Park City Rental Properties at 435-571-0024 for details!
CDC cleanings are performed using checklists following all CDC cleaning guidelines.
- Checkin Available
- Checkout Available
- Not Available
- Available
- Checkin Available
- Checkout Available
- Not Available
Seasonal Rates (Nightly)
| Room | Beds | Baths | TVs | Comments |
|---|---|---|---|---|
| {[room.name]} |
{[room.beds_details]}
|
{[room.bathroom_details]}
|
{[room.television_details]}
|
{[room.comments]} |

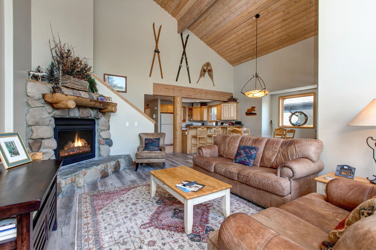
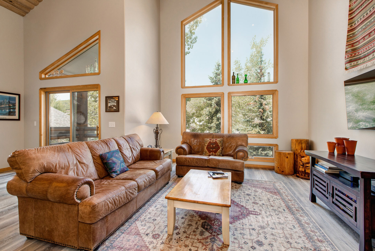
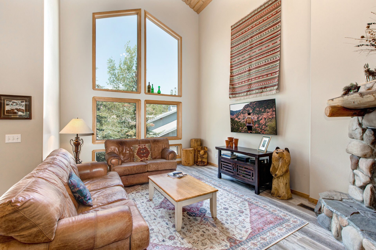
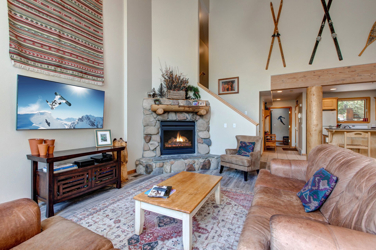
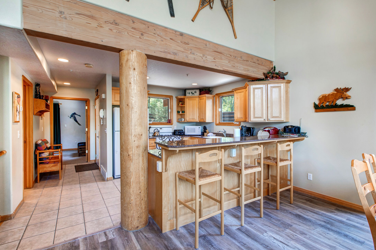
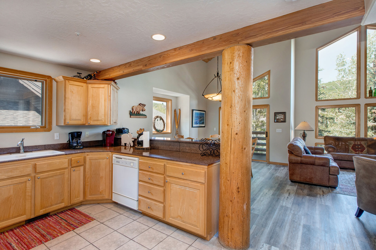
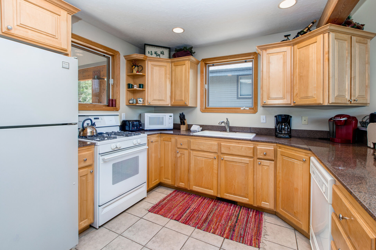
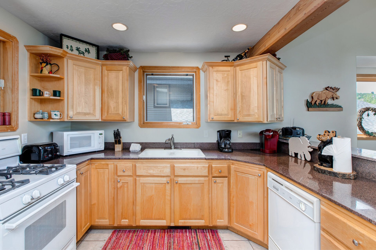
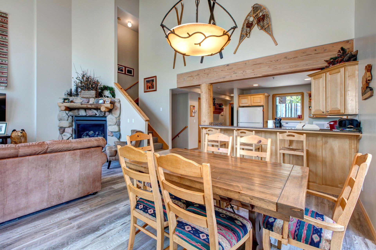
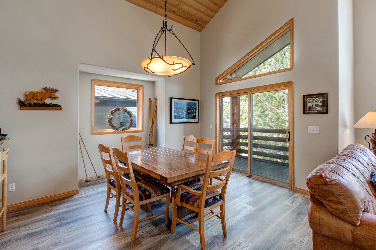
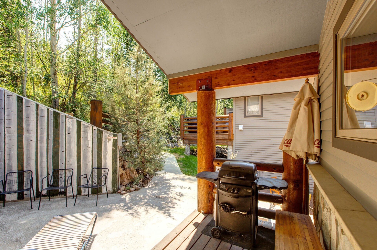
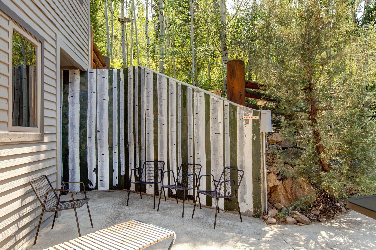
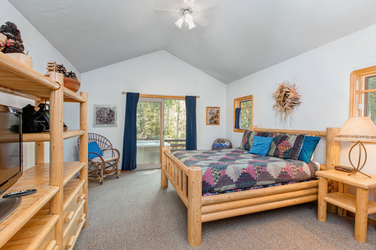
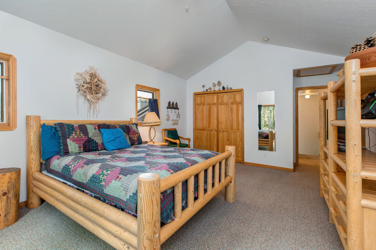
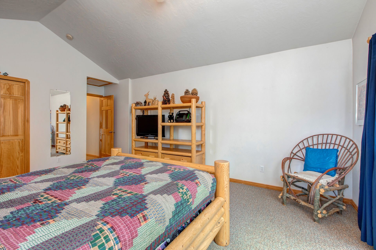
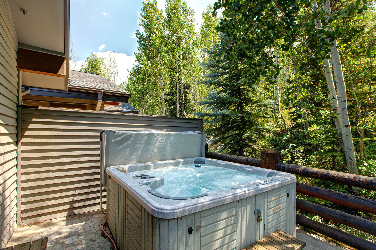
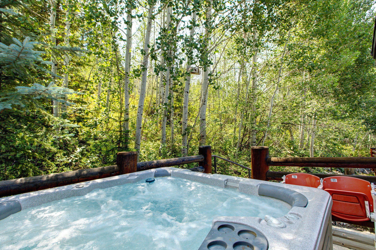
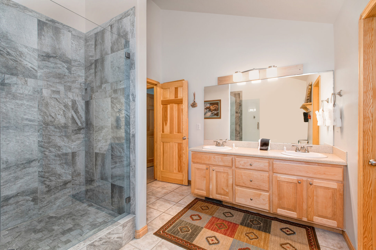
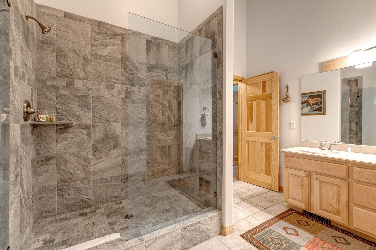
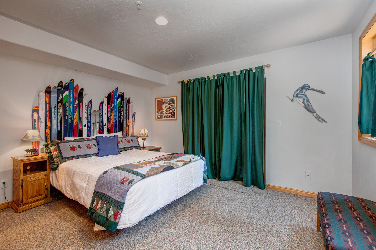
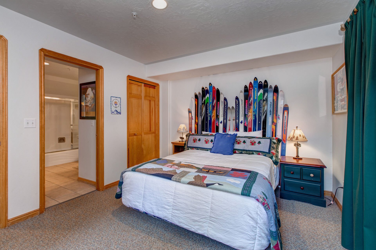
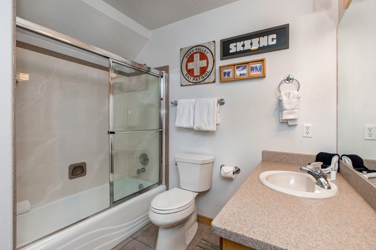
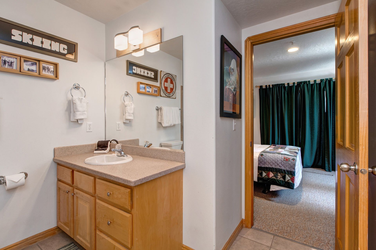
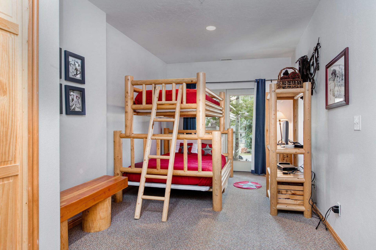
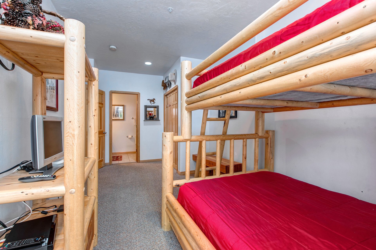
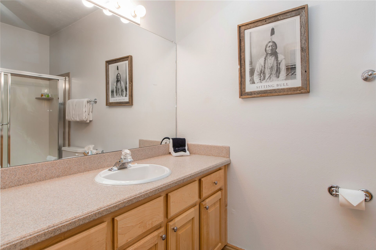
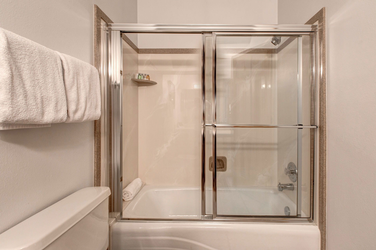
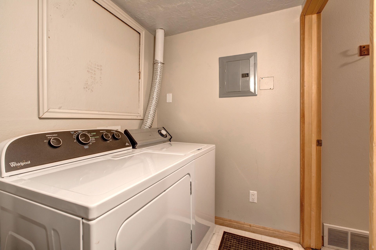
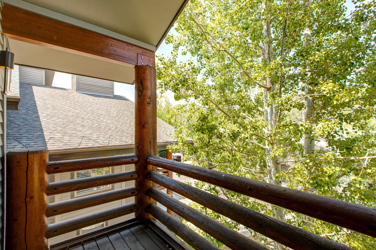
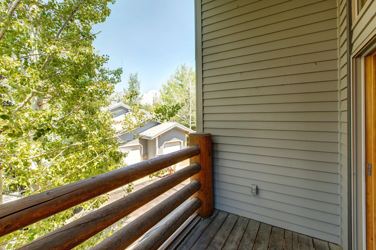
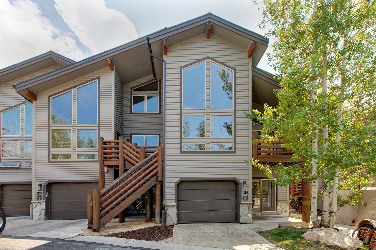
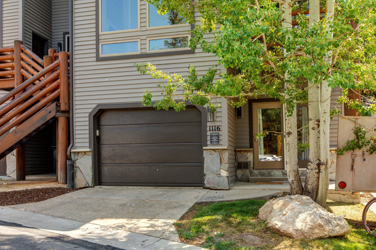
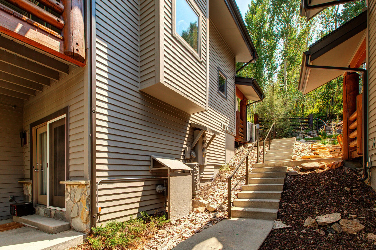
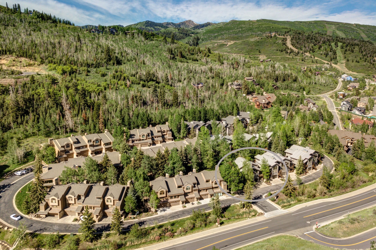
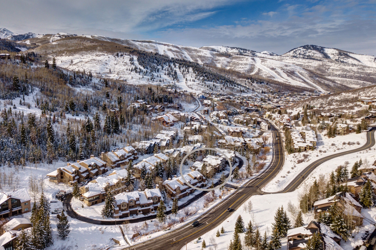


































 Secure Booking Experience
Secure Booking Experience