51::Deer Valley Aspen Hollow
- 4 BED |
- 4 Bath |
- 12 Guests
Description
Deer Valley Aspen Hollow is a perfect place to get away from the hustle and bustle of the city. This property is located in the beautiful Silver Lake Village in Deer Valley. It is surrounded by trees, you will truly feel like you are in the mountains. In the morning, slip your ski boots on, grab your skis, and walk out the back door down the steps to access the slopes. After a great day on the slopes, the home is approximately a 100 yard walk back or a short bus ride if you choose. This stunning Deer Valley Aspen Hollow home offers four bedrooms and four and a half bathrooms spread over three floors. It will easily sleep up to 12 guests in ultimate luxury. Whether you are looking for a place in the summer or the winter, this home has it all.
Kitchen: Gourmet kitchen with gorgeous quartz countertops, stainless steel Thermador appliances, alongside stunning cabinetry. There is an eat-in kitchen island, as well as a separate dining area.
Dining Room: Seating for 10 people at the dining room table and an additional seating for 5 at the island/bar.
Bedrooms:
Grand Master Suite- King Bed, Smart TV, fireplace, private bath with dual sinks, skylight, soaking tub, large stone shower, and wooded views.
Mid-level Bunk Room- Two twin over twin bunk beds and a private bath tub/shower combo.
Mid-level Bedroom 3- Two XL twin beds and a private bath that includes; dual sinks and tile shower, and wooded views.
Lower Level Master Bedroom- King Bed, Smart TV, Wood fireplace, and private bath with dual sinks and tile shower.
*Queen Sleeper Sofa on Mid-level Living Room.
Hot tub: Yes, 6 person private hot tub found on lower level deck.
Laundry Room: Yes, full size washer and dryer found on lower level.
Garage: Yes, 2 car garage and additional parking in the driveway.
Wireless Internet: Yes, free high speed wireless internet!
Air Conditioning: No
Ski Storage: Yes, ski storage that can hold 15 pairs of boots found at the top of the stairs with a coat rack and boot warmers.
Pets: NO PETS ALLOWED
Distances:
Stein Eriksen/ Silver Lake Village: 0.5 miles
Park City Mountain Resort: 4.5 miles
Deer Valley Resort: 3.3 miles
Nearest Bus Stop: 154 feet
Grocery Store: 4.7 miles
Liquor Store: 3 miles
Park City Canyons Village: 8 miles
Salt Lake City Airport: 39.9 miles
Please note: discounts are offered for reservations that last more than 30 days. Contact us for details
Virtual Tour
- Checkin Available
- Checkout Available
- Not Available
- Available
- Checkin Available
- Checkout Available
- Not Available
Seasonal Rates (Nightly)
| Room | Beds | Baths | TVs | Comments |
|---|---|---|---|---|
| {[room.name]} |
{[room.beds_details]}
|
{[room.bathroom_details]}
|
{[room.television_details]}
|
{[room.comments]} |
Deer Valley Aspen Hollow is a perfect place to get away from the hustle and bustle of the city. This property is located in the beautiful Silver Lake Village in Deer Valley. It is surrounded by trees, you will truly feel like you are in the mountains. In the morning, slip your ski boots on, grab your skis, and walk out the back door down the steps to access the slopes. After a great day on the slopes, the home is approximately a 100 yard walk back or a short bus ride if you choose. This stunning Deer Valley Aspen Hollow home offers four bedrooms and four and a half bathrooms spread over three floors. It will easily sleep up to 12 guests in ultimate luxury. Whether you are looking for a place in the summer or the winter, this home has it all.
Kitchen: Gourmet kitchen with gorgeous quartz countertops, stainless steel Thermador appliances, alongside stunning cabinetry. There is an eat-in kitchen island, as well as a separate dining area.
Dining Room: Seating for 10 people at the dining room table and an additional seating for 5 at the island/bar.
Bedrooms:
Grand Master Suite- King Bed, Smart TV, fireplace, private bath with dual sinks, skylight, soaking tub, large stone shower, and wooded views.
Mid-level Bunk Room- Two twin over twin bunk beds and a private bath tub/shower combo.
Mid-level Bedroom 3- Two XL twin beds and a private bath that includes; dual sinks and tile shower, and wooded views.
Lower Level Master Bedroom- King Bed, Smart TV, Wood fireplace, and private bath with dual sinks and tile shower.
*Queen Sleeper Sofa on Mid-level Living Room.
Hot tub: Yes, 6 person private hot tub found on lower level deck.
Laundry Room: Yes, full size washer and dryer found on lower level.
Garage: Yes, 2 car garage and additional parking in the driveway.
Wireless Internet: Yes, free high speed wireless internet!
Air Conditioning: No
Ski Storage: Yes, ski storage that can hold 15 pairs of boots found at the top of the stairs with a coat rack and boot warmers.
Pets: NO PETS ALLOWED
Distances:
Stein Eriksen/ Silver Lake Village: 0.5 miles
Park City Mountain Resort: 4.5 miles
Deer Valley Resort: 3.3 miles
Nearest Bus Stop: 154 feet
Grocery Store: 4.7 miles
Liquor Store: 3 miles
Park City Canyons Village: 8 miles
Salt Lake City Airport: 39.9 miles
Please note: discounts are offered for reservations that last more than 30 days. Contact us for details
- Checkin Available
- Checkout Available
- Not Available
- Available
- Checkin Available
- Checkout Available
- Not Available
Seasonal Rates (Nightly)
| Room | Beds | Baths | TVs | Comments |
|---|---|---|---|---|
| {[room.name]} |
{[room.beds_details]}
|
{[room.bathroom_details]}
|
{[room.television_details]}
|
{[room.comments]} |

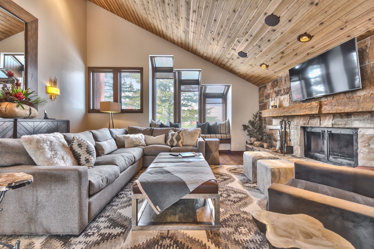
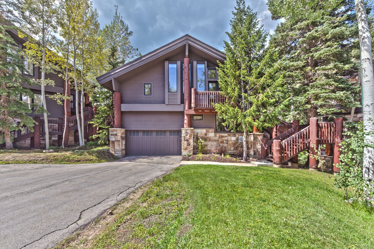
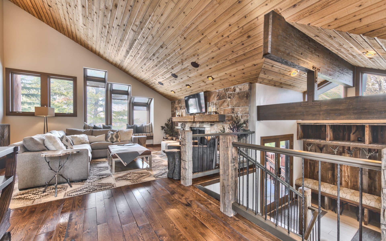
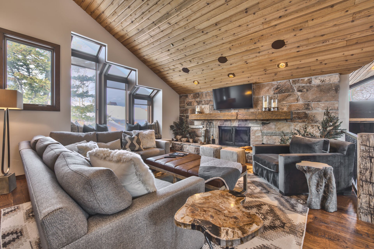
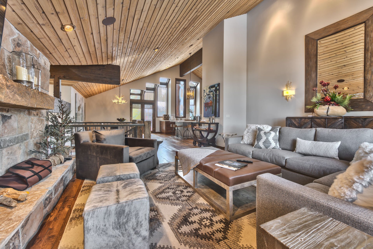
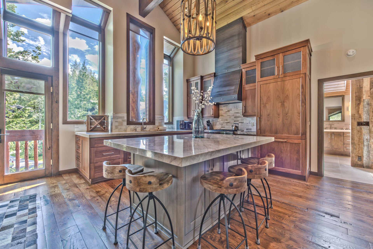
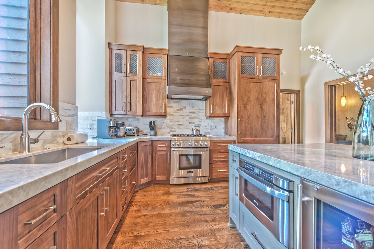
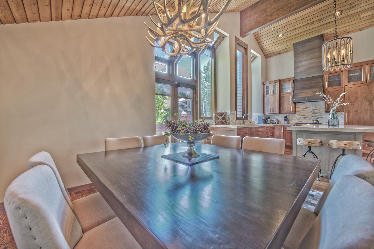
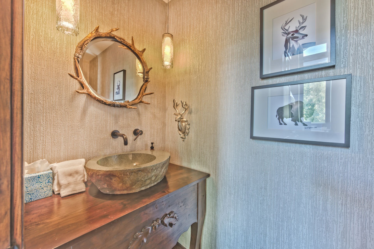
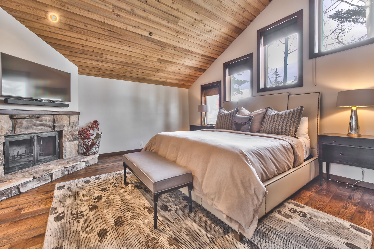
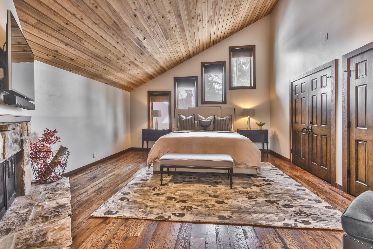
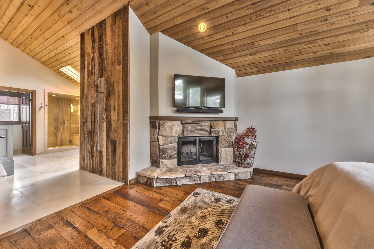
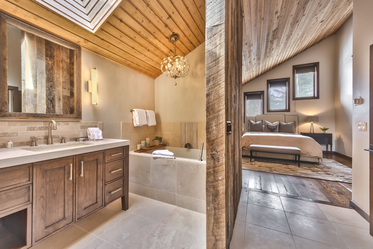
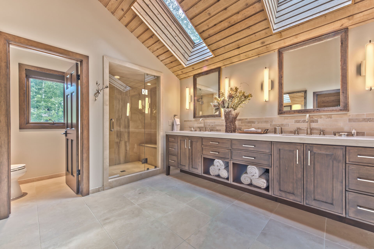
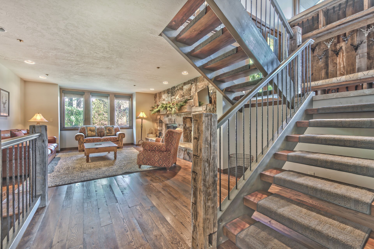
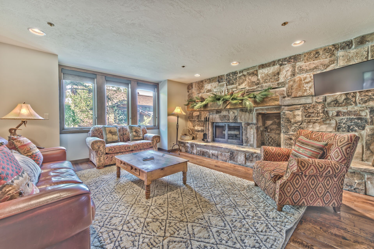
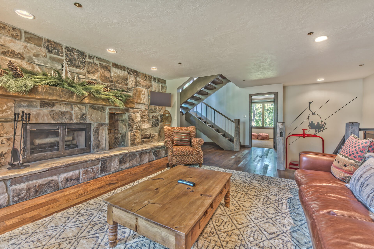
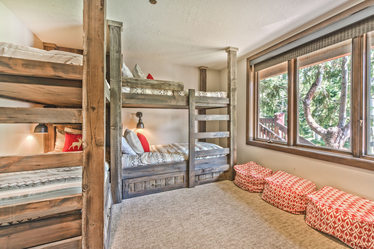
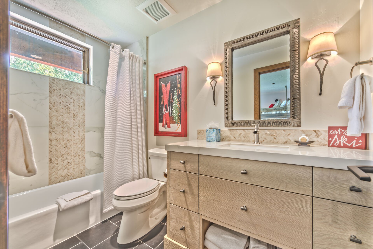
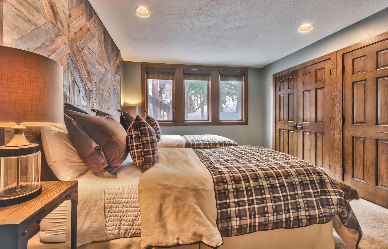
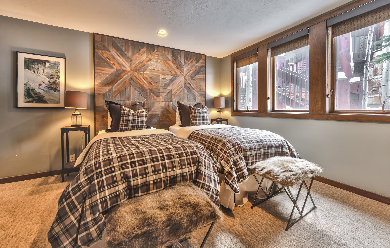
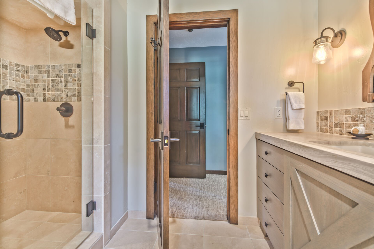
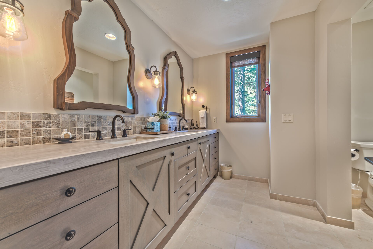
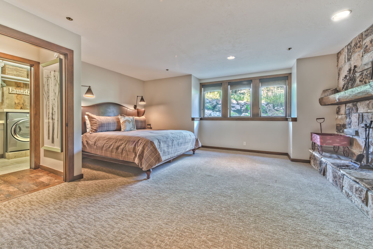
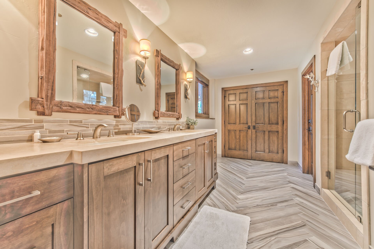
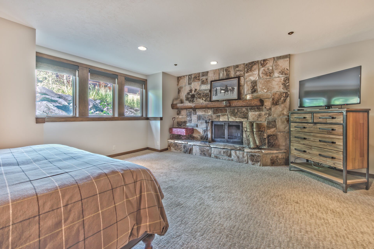
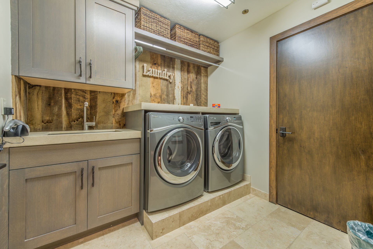
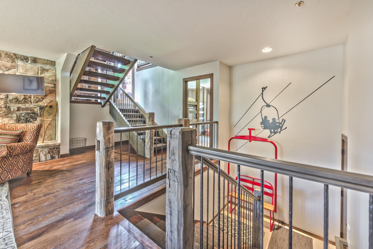
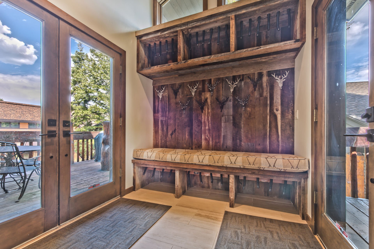
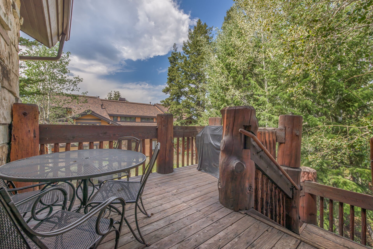
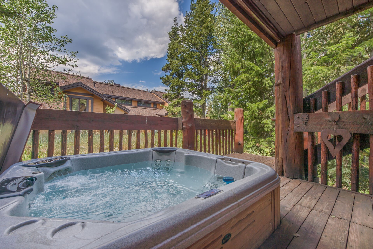
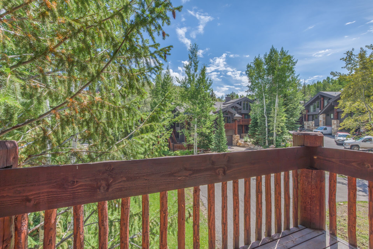
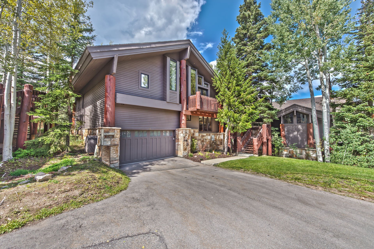
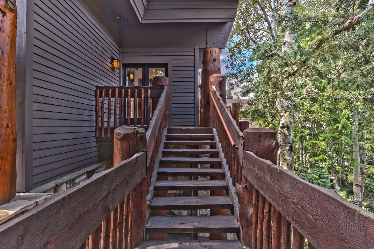
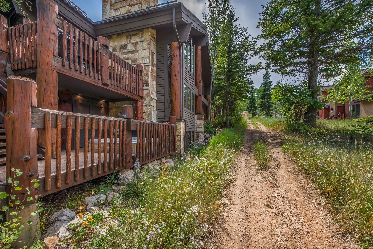
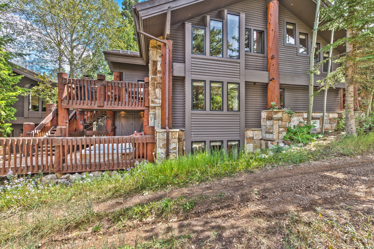
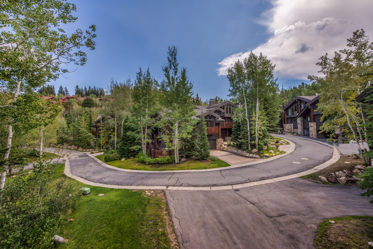
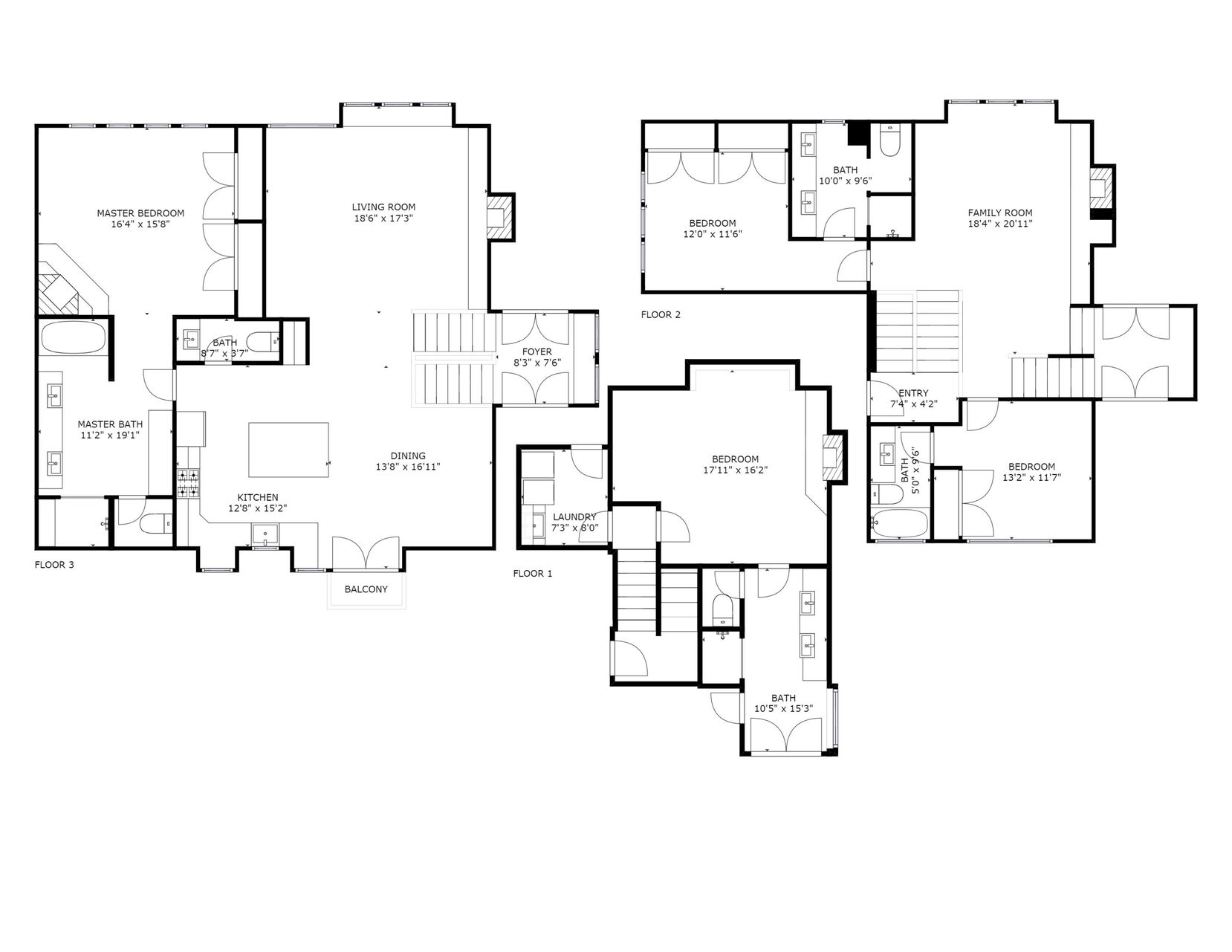





































 Secure Booking Experience
Secure Booking Experience