51::Park City Silver Star Grand (Ski-In/Ski-Out)
- 4 BED |
- 4 Bath |
- 13 Guests
Description
Park City Silver Star Grand is gorgeous townhome within the sought-after Silver Star community where you will enjoy ski-in/ski out access and be close to Park City Mountain Resort and the area restaurants, shopping and events. This home is also situated near the Park City Golf Course and is located on the free bus shuttle route.
This lovely, professionally decorated townhome is comprised of 2,600 square feet within three levels, and offers four bedrooms, and four and a half bathrooms. This home can easily accommodate up to 13 guests in in true comfort.
Upon entering the property from the garage, go up one flight of stairs to the main level great room, holding the living room, kitchen and dining area, with an abundance of windows to bring in the natural light and views.
Living Room: This room offers beautiful furnishings including a spacious sectional couch, a gas fireplace, a 50” Smart TV with a Sonos soundbar and Blu-Ray DVD player. Step out onto the adjacent deck and take in the fresh mountain air and views.
Kitchen: Fully appointed gourmet kitchen offers high-end stainless steel appliances and granite countertops. There is a convenient kitchen island bar with seating for three. Out on the deck, you’ll find a gas BBQ for your favorite grilled meals!
Dining Area: Seating for up to eight guests at the gorgeous table, comfortable cushion chairs and surrounding windows for gorgeous views.
Family/media room (lower level): Enjoy comfortable furnishings, including a sectional sofa, cozy gas fireplace and a 55” Smart TV with a Sonos soundbar/speakers, and Blu-Ray DVD player. Step out onto the adjacent private patio with a six-person hot tub.
Bedrooms / Bathrooms
Grand master suite (upper level) — King size bed, gas fireplace, 50” Smart TV, private bathroom offering double sinks, a soothing jetted tub, and separate steam shower. Enjoy access to the deck.
Master 2 (upper level) – Two queen beds, 43” Smart TV, a private bath with tub/shower combo.
Master 3 (main level) — King bed, 43” Smart TV, private bathroom with a tub/shower combo
Bedroom 4/Bunk room (lower level) — XL twin over XL twin bunk and XL twin over queen bunk , along with a full bathroom with a tub/shower combo
Powder room/half bath on main level
Community Amenities:
The Silver Star community offers a clubhouse with front desk assistance, a private Silver Star shuttle, heated community pool, large Jacuzzi, and a fitness center. Also on-site is the Silver Star Cafe recently featured as a top restaurant on Diners, Dives, and Drive-in's. Stop and get a bite after skiing, or for a cup of coffee before heading up the lift. On-site you have access to a ticket window for lift tickets, the Silver Star chair lift, and a ski/snowboard rental shop.
Hot tub: Yes, private and communal
Ski storage: Yes, a private ski locker
Laundry: Laundry room on main level with front-loading washer and dryer
A/C: Yes, central
Wireless Internet: Yes, Free high speed WIFI
Parking: One assigned parking spaces in the heated communal garage
Pets: NOT ALLOWED
Distances:
Park City Mountain Resort: Steps to the Silver Star lift/ticket office
Park City Mountain Resort Center: 0.9 miles
Park City Canyons Village: 3.8 miles
Deer Valley Resort: 2.9 miles
Park City Golf Course: 0.5 miles
Nearest Bus Stop: Silver Star Community has a private shuttle
Grocery Stores/The Market at Park City: 0.7 miles
Liquor Stores: 0.7 miles
Please note: Discounts are offered for reservations more than 30 days. Contact Park City Rental Properties at 435-571-0024 for details!
Virtual Tour
- Checkin Available
- Checkout Available
- Not Available
- Available
- Checkin Available
- Checkout Available
- Not Available
Seasonal Rates (Nightly)
| Room | Beds | Baths | TVs | Comments |
|---|---|---|---|---|
| {[room.name]} |
{[room.beds_details]}
|
{[room.bathroom_details]}
|
{[room.television_details]}
|
{[room.comments]} |
Park City Silver Star Grand is gorgeous townhome within the sought-after Silver Star community where you will enjoy ski-in/ski out access and be close to Park City Mountain Resort and the area restaurants, shopping and events. This home is also situated near the Park City Golf Course and is located on the free bus shuttle route.
This lovely, professionally decorated townhome is comprised of 2,600 square feet within three levels, and offers four bedrooms, and four and a half bathrooms. This home can easily accommodate up to 13 guests in in true comfort.
Upon entering the property from the garage, go up one flight of stairs to the main level great room, holding the living room, kitchen and dining area, with an abundance of windows to bring in the natural light and views.
Living Room: This room offers beautiful furnishings including a spacious sectional couch, a gas fireplace, a 50” Smart TV with a Sonos soundbar and Blu-Ray DVD player. Step out onto the adjacent deck and take in the fresh mountain air and views.
Kitchen: Fully appointed gourmet kitchen offers high-end stainless steel appliances and granite countertops. There is a convenient kitchen island bar with seating for three. Out on the deck, you’ll find a gas BBQ for your favorite grilled meals!
Dining Area: Seating for up to eight guests at the gorgeous table, comfortable cushion chairs and surrounding windows for gorgeous views.
Family/media room (lower level): Enjoy comfortable furnishings, including a sectional sofa, cozy gas fireplace and a 55” Smart TV with a Sonos soundbar/speakers, and Blu-Ray DVD player. Step out onto the adjacent private patio with a six-person hot tub.
Bedrooms / Bathrooms
Grand master suite (upper level) — King size bed, gas fireplace, 50” Smart TV, private bathroom offering double sinks, a soothing jetted tub, and separate steam shower. Enjoy access to the deck.
Master 2 (upper level) – Two queen beds, 43” Smart TV, a private bath with tub/shower combo.
Master 3 (main level) — King bed, 43” Smart TV, private bathroom with a tub/shower combo
Bedroom 4/Bunk room (lower level) — XL twin over XL twin bunk and XL twin over queen bunk , along with a full bathroom with a tub/shower combo
Powder room/half bath on main level
Community Amenities:
The Silver Star community offers a clubhouse with front desk assistance, a private Silver Star shuttle, heated community pool, large Jacuzzi, and a fitness center. Also on-site is the Silver Star Cafe recently featured as a top restaurant on Diners, Dives, and Drive-in's. Stop and get a bite after skiing, or for a cup of coffee before heading up the lift. On-site you have access to a ticket window for lift tickets, the Silver Star chair lift, and a ski/snowboard rental shop.
Hot tub: Yes, private and communal
Ski storage: Yes, a private ski locker
Laundry: Laundry room on main level with front-loading washer and dryer
A/C: Yes, central
Wireless Internet: Yes, Free high speed WIFI
Parking: One assigned parking spaces in the heated communal garage
Pets: NOT ALLOWED
Distances:
Park City Mountain Resort: Steps to the Silver Star lift/ticket office
Park City Mountain Resort Center: 0.9 miles
Park City Canyons Village: 3.8 miles
Deer Valley Resort: 2.9 miles
Park City Golf Course: 0.5 miles
Nearest Bus Stop: Silver Star Community has a private shuttle
Grocery Stores/The Market at Park City: 0.7 miles
Liquor Stores: 0.7 miles
Please note: Discounts are offered for reservations more than 30 days. Contact Park City Rental Properties at 435-571-0024 for details!
- Checkin Available
- Checkout Available
- Not Available
- Available
- Checkin Available
- Checkout Available
- Not Available
Seasonal Rates (Nightly)
| Room | Beds | Baths | TVs | Comments |
|---|---|---|---|---|
| {[room.name]} |
{[room.beds_details]}
|
{[room.bathroom_details]}
|
{[room.television_details]}
|
{[room.comments]} |

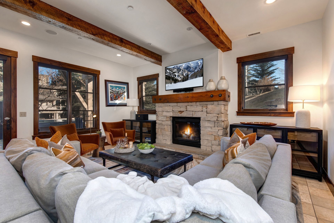
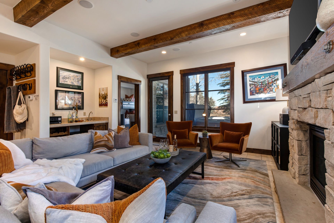
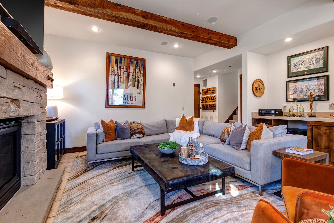
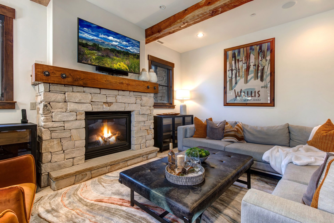
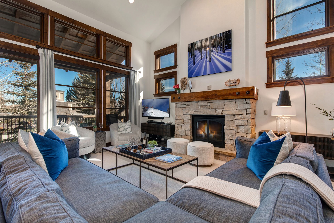
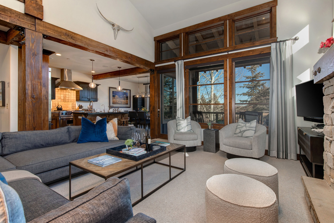
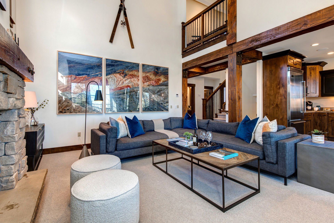
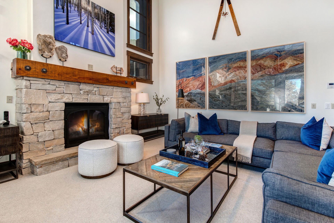
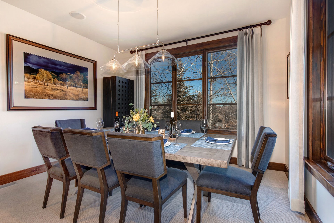
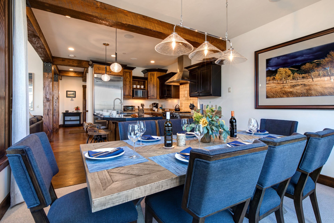
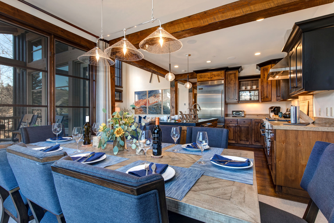
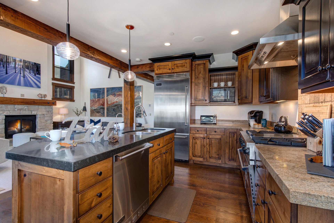
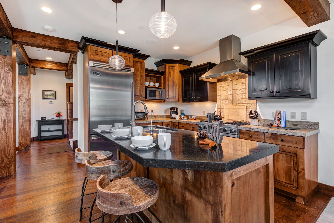

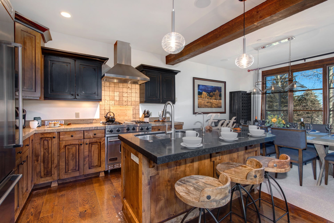
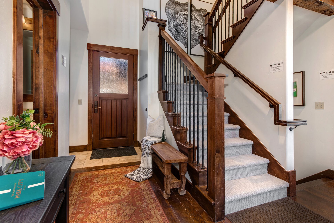
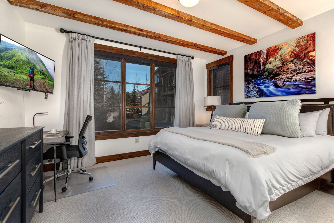
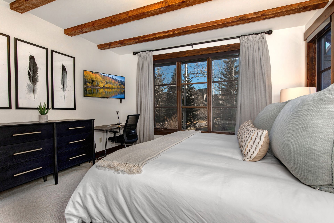
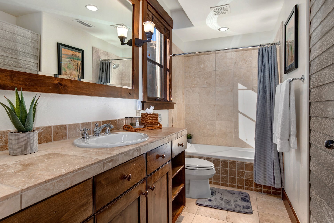
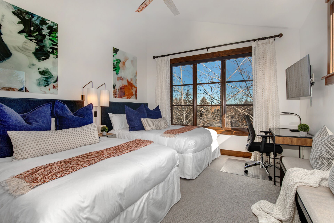
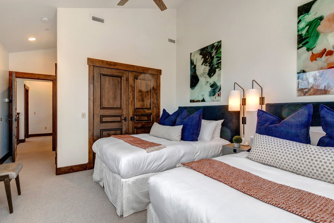
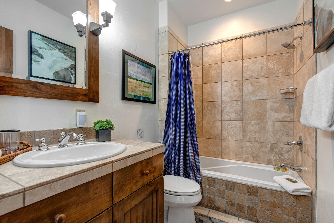
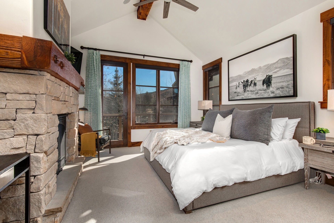
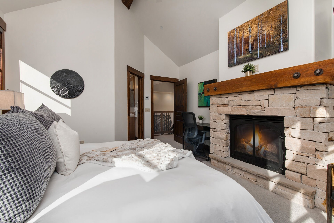
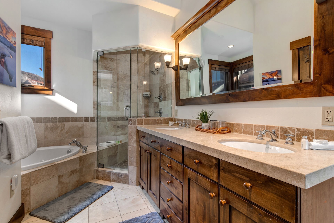
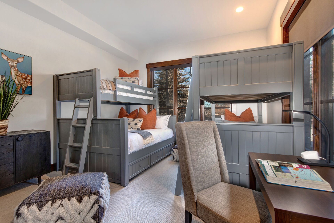
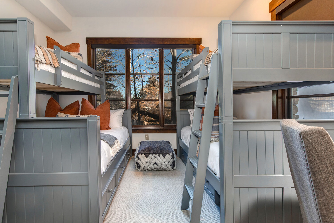
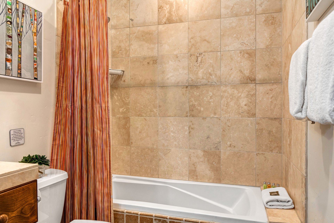
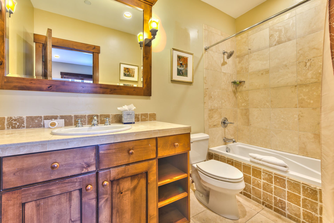
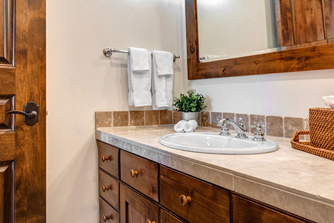
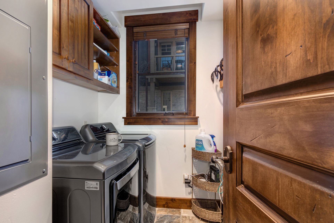
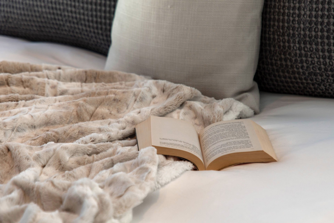
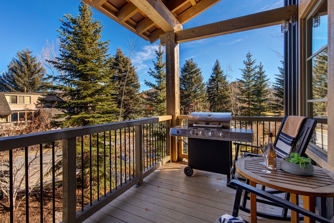
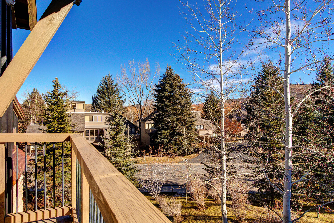
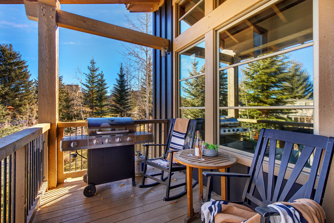
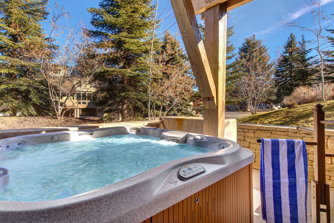
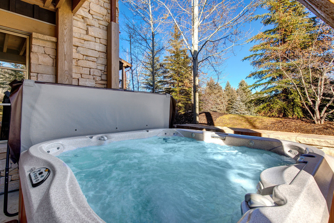
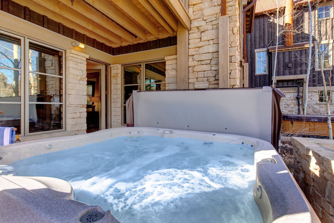
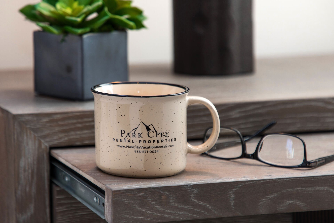
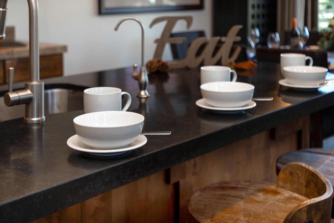
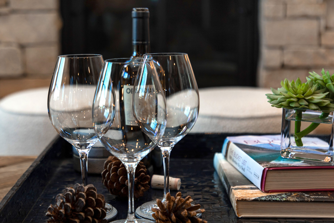
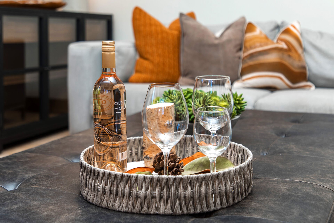
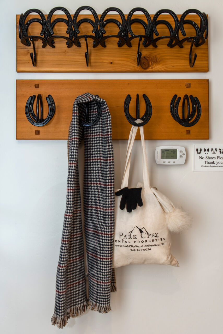
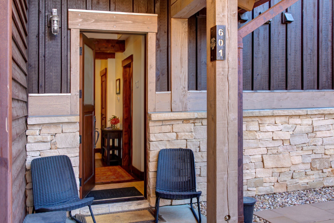
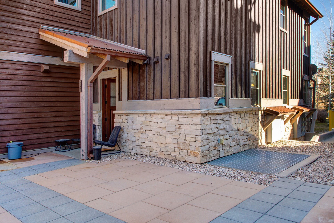
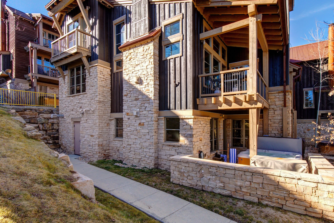
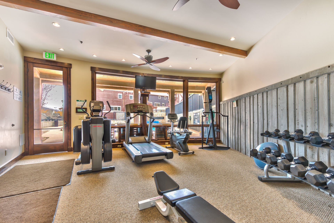
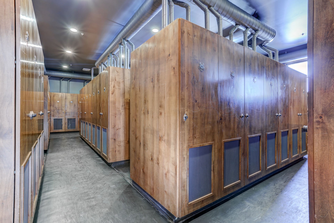
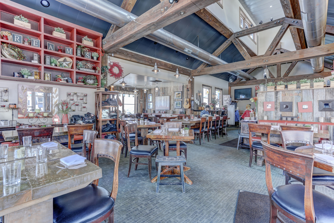
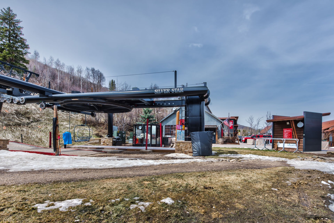
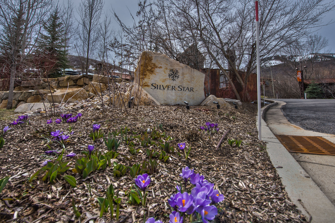
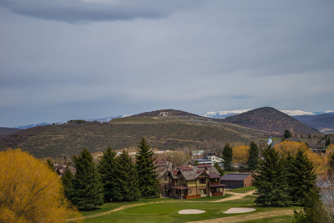
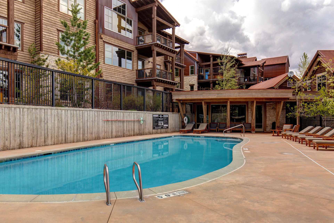
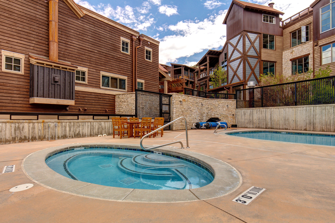
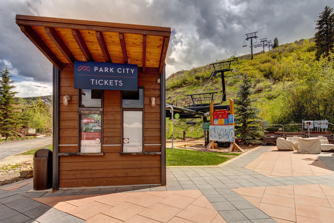
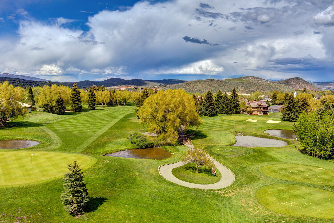
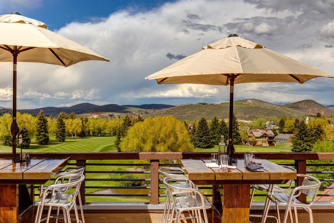
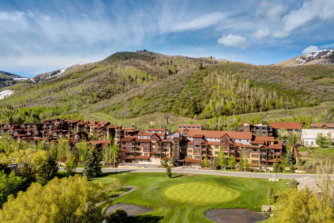
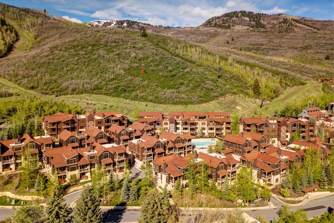


























































 Secure Booking Experience
Secure Booking Experience