1973::Hill Country Dream Ranch and Studio
- 6 BED |
- 4 Bath |
- 18 Guests
Description
This home is on a quiet country street in West Dripping Springs, which is the gateway to wine country, distilleries, and on the way to the lake communities! Total Bedrooms: 6-bedrooms. Total Bathrooms: 4.5 bathrooms. Total Sleeping capacity: 18 guests. 3,665 Square Feet. Total property size 2.01 private acres.
LUXURY EXTERIOR FIXTURES: Include a pool and large sky deck with six lounge chairs, a 6-seat high-boy table with gas fire ring, 2 large shade umbrella s and two space heaters. The second-tier deck has a new 7-seat hot tub. The third-tier deck has a 6-seat outdoor dining table. The fourth-tier deck has an 8-seat picnic table. The fifth-tier deck has two cozy rocking chairs, a 2-seat swing, and a gas fire pit. The pool can be heated upon request prior to arrival up to a temperature of 82 degrees for a fee of $235 per day. Due to unpredictable outdoor temperatures and conditions mainly during fall and winter months, the pool cannot be heated October 15-March 15. BRAND NEW GOLF HOLE!!! Just added to the property is a premium golf hole that features a 40-yard and 70-yard tee box and 3 holes on the green to choose. This is a very fun artificial turf golf hole that allows you to select two tee boxes and shooting to three golf holes. Plus, there s room on the green/fringe for bocce ball and corn hole too. s a great multi-sport feature that was just added!
MAIN HOUSE FEATURES AND LAYOUT:
The ground floor has two bedroom and 2.5 bathrooms, plus a cozy living room, dining area, kitchen, game/workout/sunroom (known as the Funk House), and a cute front patio too. The master suite has a king bed plus office area with full size futon, 55 HD Smart TV with Premium Channel Direct TV and full bathroom with Roman tub, shower, and dual vanities. The second bedroom on this level has a king bed and 55 HD Smart TV with Premium Channel Direct TV. There has a cozy living room with section couch, 75 HD Smart TV with Premium Channel Direct TV and Sonos surround sound, 8-seating dining table, bar seating, and a great country kitchen. The second full bathroom on this level has a great tile shower and there s an additional half bath as well. The Funk House has a terrific area that has 270-degree views and windows overlooking the vast nature with lots of Live Oak trees in the back yard, seasonal creek and deer trails. In this room you have a bank shuffleboard table, a Concept 2 rowing machine, highboy table seating, yoga matts, free weights, rollers, 65 HD Smart TV with Premium Channel Direct TV, Sonos speaker, and large washer/dryer. Because it s so unique, we decided to call it the Funk House and know you will love it! There s a front porch with rocking chairs and a 2-seat swing too.
The upper floor has three more bedrooms and one three-quarter bathroom with an Euro tub with sprayer. The first bedroom has a king bed with 55 HD Smart TV with Premium Channel Direct TV. The second upper bedroom has two queen beds and 55 HD Smart TV with Premium Channel Direct TV. The third upstairs bedroom, known as the doll house, has 2 twin beds, a convertible bean bag that can become a full-size bed, and a 55 HD Smart TV with Premium Channel Direct TV. There s one three-quarter bathroom with Euro tub and sprayer on the upper floor but also 2.5 more on the main level so plenty of bathrooms for everyone.
ATTACHED STUDIO APARTMENT SUITE FEATURES AND LAYOUT:
The attached studio apartment suite is located directly above the garage and approximate 600 square feet. In this renovated studio suite, you have two queen beds, a 65 HD Smart TV with Premium Channel Direct TV, a sectional couch, full kitchen, and comfortable bathroom with stand-up shower. This suite is accessible via a breezeway from the main house and up the stairs in the garage to the apartment suite, making it a cozy second living area or mother-in-law suite for additional family. It has a new HVAC system too so very comfortable for guests.
ADDITIONAL FEATURES: The property is very private with 2.01 acres and lots of natural Live Oak and Mesquite trees, slowing towards a seasonal creek. The land is native to a family of 12 deer that roam the property often and encouraged to eat from our nearby deer feeder (see pictures of the deer family). In the garage, we have a one-on-one ping pong table, corn hole bean bag toss, ring toss, and bocce ball set. So much to do on the property with 5-levels of decks in the back yard, heated pool, hot tub, and surrounded by so much beautiful wooded open space. It s the perfect country hill country getaway but also close to all the wineries, distilleries, microbreweries, and lake communities.
***We can not heat the pool from October through March due to unpredictable outdoor temperatures
LOCATION IN DRIPPING SPRINGS HILL COUNTRY:
West Dripping Springs, the gateway to Hill Country and off Highway 290 which is the main road leading to all the wineries. 45 minutes door to door from Downtown Austin and less than one hour to Fredericksburg. 55 minutes from San Antonio. 2 hours from Houston. 4 hours from Dallas. 47 minutes to Austin Airport (airport code AUS). 45 minutes to many of the nearby Lakes. 25 minutes to Hamilton Pool. Within one hour to so many wineries, microbreweries, and lakes. About 10 minutes to the center of Downtown Dripping Springs.
PETS: Yes, up to two dogs allowed with a $500 non refundable pet fee.
Virtual Tour
- Checkin Available
- Checkout Available
- Not Available
- Available
- Checkin Available
- Checkout Available
- Not Available
Seasonal Rates (Nightly)
| Room | Beds | Baths | TVs | Comments |
|---|---|---|---|---|
| {[room.name]} |
{[room.beds_details]}
|
{[room.bathroom_details]}
|
{[room.television_details]}
|
{[room.comments]} |
This home is on a quiet country street in West Dripping Springs, which is the gateway to wine country, distilleries, and on the way to the lake communities! Total Bedrooms: 6-bedrooms. Total Bathrooms: 4.5 bathrooms. Total Sleeping capacity: 18 guests. 3,665 Square Feet. Total property size 2.01 private acres.
LUXURY EXTERIOR FIXTURES: Include a pool and large sky deck with six lounge chairs, a 6-seat high-boy table with gas fire ring, 2 large shade umbrella s and two space heaters. The second-tier deck has a new 7-seat hot tub. The third-tier deck has a 6-seat outdoor dining table. The fourth-tier deck has an 8-seat picnic table. The fifth-tier deck has two cozy rocking chairs, a 2-seat swing, and a gas fire pit. The pool can be heated upon request prior to arrival up to a temperature of 82 degrees for a fee of $235 per day. Due to unpredictable outdoor temperatures and conditions mainly during fall and winter months, the pool cannot be heated October 15-March 15. BRAND NEW GOLF HOLE!!! Just added to the property is a premium golf hole that features a 40-yard and 70-yard tee box and 3 holes on the green to choose. This is a very fun artificial turf golf hole that allows you to select two tee boxes and shooting to three golf holes. Plus, there s room on the green/fringe for bocce ball and corn hole too. s a great multi-sport feature that was just added!
MAIN HOUSE FEATURES AND LAYOUT:
The ground floor has two bedroom and 2.5 bathrooms, plus a cozy living room, dining area, kitchen, game/workout/sunroom (known as the Funk House), and a cute front patio too. The master suite has a king bed plus office area with full size futon, 55 HD Smart TV with Premium Channel Direct TV and full bathroom with Roman tub, shower, and dual vanities. The second bedroom on this level has a king bed and 55 HD Smart TV with Premium Channel Direct TV. There has a cozy living room with section couch, 75 HD Smart TV with Premium Channel Direct TV and Sonos surround sound, 8-seating dining table, bar seating, and a great country kitchen. The second full bathroom on this level has a great tile shower and there s an additional half bath as well. The Funk House has a terrific area that has 270-degree views and windows overlooking the vast nature with lots of Live Oak trees in the back yard, seasonal creek and deer trails. In this room you have a bank shuffleboard table, a Concept 2 rowing machine, highboy table seating, yoga matts, free weights, rollers, 65 HD Smart TV with Premium Channel Direct TV, Sonos speaker, and large washer/dryer. Because it s so unique, we decided to call it the Funk House and know you will love it! There s a front porch with rocking chairs and a 2-seat swing too.
The upper floor has three more bedrooms and one three-quarter bathroom with an Euro tub with sprayer. The first bedroom has a king bed with 55 HD Smart TV with Premium Channel Direct TV. The second upper bedroom has two queen beds and 55 HD Smart TV with Premium Channel Direct TV. The third upstairs bedroom, known as the doll house, has 2 twin beds, a convertible bean bag that can become a full-size bed, and a 55 HD Smart TV with Premium Channel Direct TV. There s one three-quarter bathroom with Euro tub and sprayer on the upper floor but also 2.5 more on the main level so plenty of bathrooms for everyone.
ATTACHED STUDIO APARTMENT SUITE FEATURES AND LAYOUT:
The attached studio apartment suite is located directly above the garage and approximate 600 square feet. In this renovated studio suite, you have two queen beds, a 65 HD Smart TV with Premium Channel Direct TV, a sectional couch, full kitchen, and comfortable bathroom with stand-up shower. This suite is accessible via a breezeway from the main house and up the stairs in the garage to the apartment suite, making it a cozy second living area or mother-in-law suite for additional family. It has a new HVAC system too so very comfortable for guests.
ADDITIONAL FEATURES: The property is very private with 2.01 acres and lots of natural Live Oak and Mesquite trees, slowing towards a seasonal creek. The land is native to a family of 12 deer that roam the property often and encouraged to eat from our nearby deer feeder (see pictures of the deer family). In the garage, we have a one-on-one ping pong table, corn hole bean bag toss, ring toss, and bocce ball set. So much to do on the property with 5-levels of decks in the back yard, heated pool, hot tub, and surrounded by so much beautiful wooded open space. It s the perfect country hill country getaway but also close to all the wineries, distilleries, microbreweries, and lake communities.
***We can not heat the pool from October through March due to unpredictable outdoor temperatures
LOCATION IN DRIPPING SPRINGS HILL COUNTRY:
West Dripping Springs, the gateway to Hill Country and off Highway 290 which is the main road leading to all the wineries. 45 minutes door to door from Downtown Austin and less than one hour to Fredericksburg. 55 minutes from San Antonio. 2 hours from Houston. 4 hours from Dallas. 47 minutes to Austin Airport (airport code AUS). 45 minutes to many of the nearby Lakes. 25 minutes to Hamilton Pool. Within one hour to so many wineries, microbreweries, and lakes. About 10 minutes to the center of Downtown Dripping Springs.
PETS: Yes, up to two dogs allowed with a $500 non refundable pet fee.
- Checkin Available
- Checkout Available
- Not Available
- Available
- Checkin Available
- Checkout Available
- Not Available
Seasonal Rates (Nightly)
| Room | Beds | Baths | TVs | Comments |
|---|---|---|---|---|
| {[room.name]} |
{[room.beds_details]}
|
{[room.bathroom_details]}
|
{[room.television_details]}
|
{[room.comments]} |

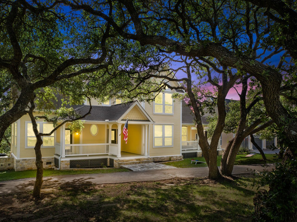
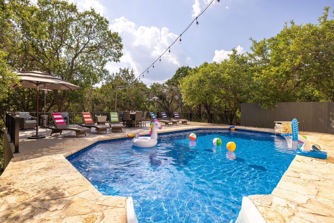
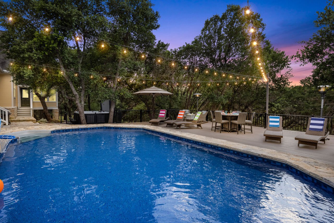
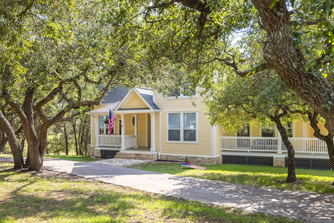
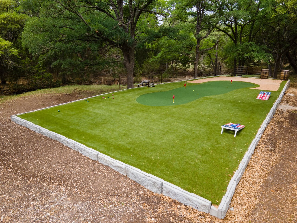
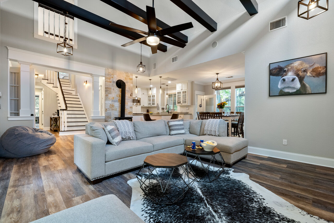
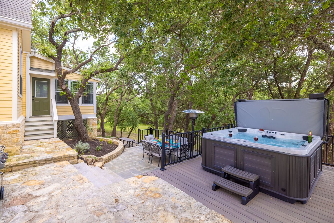
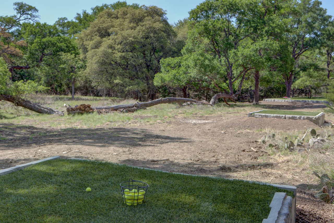
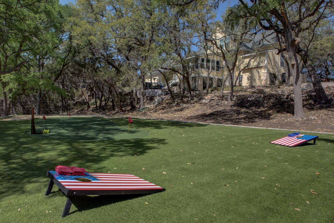
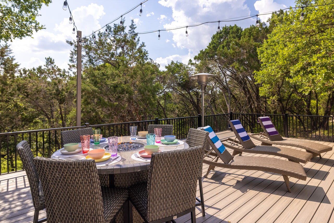
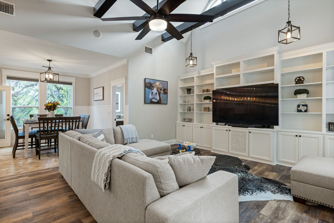
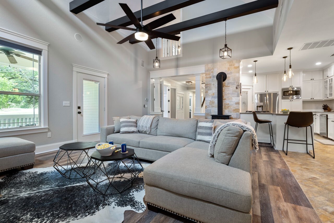
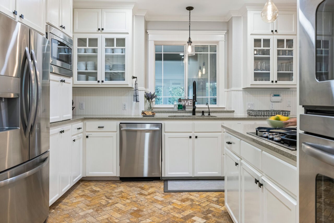

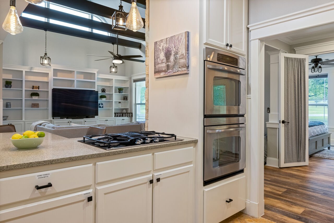
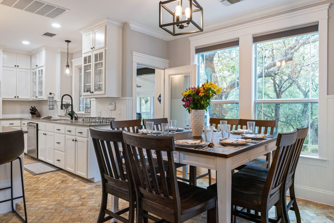
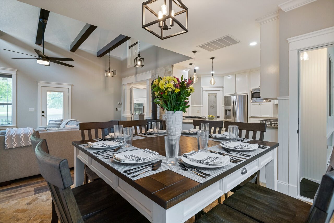
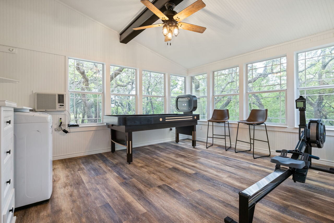
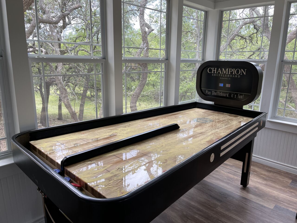
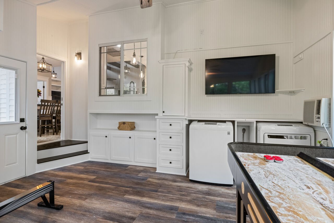
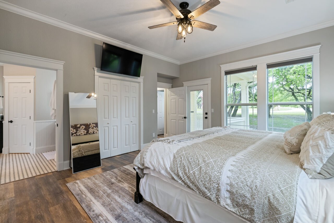
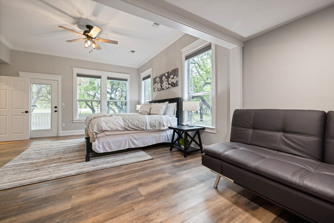
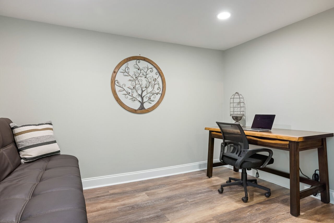
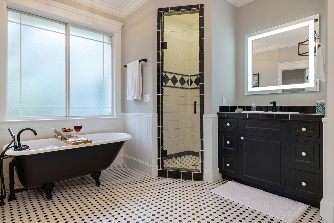
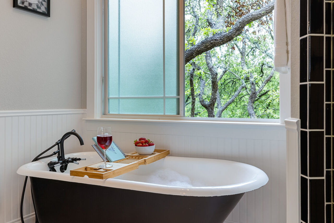
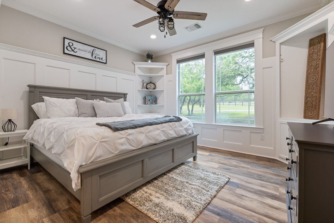
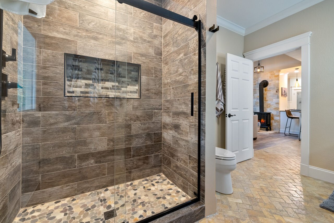
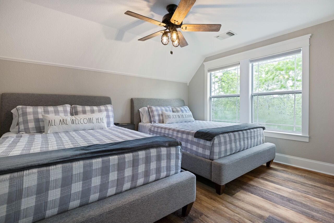


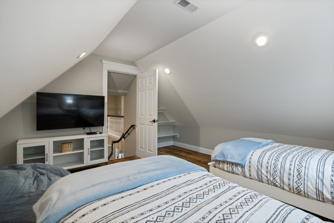
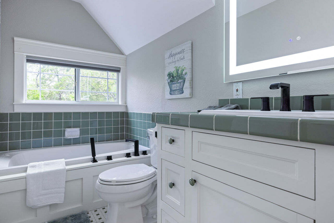
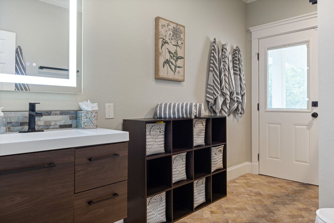
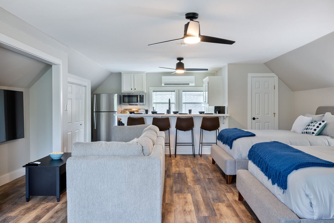
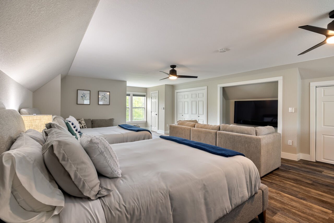
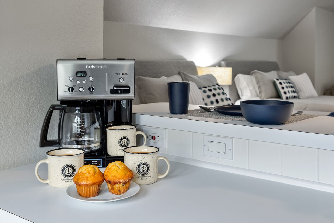
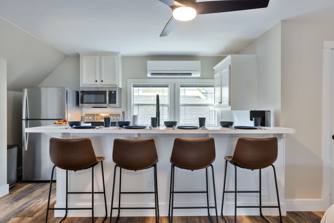
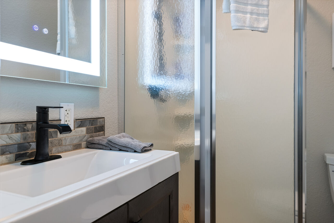
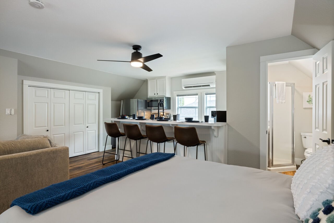
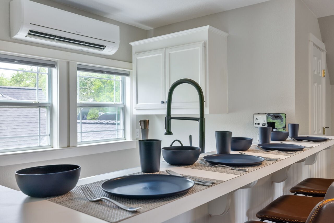
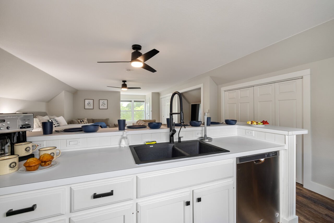
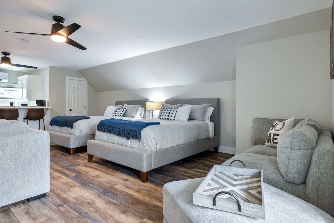
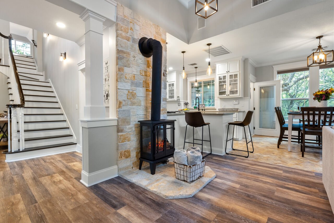
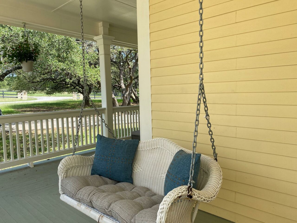

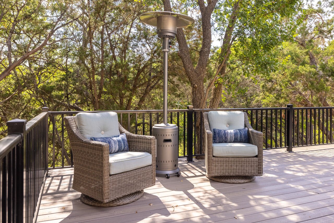
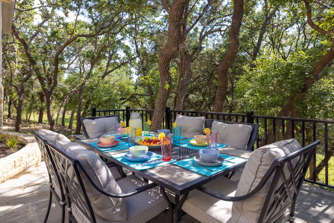
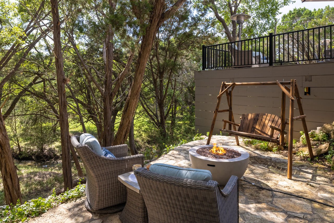
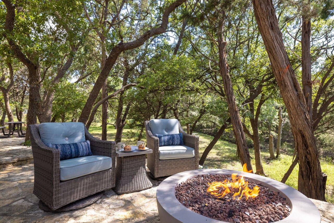


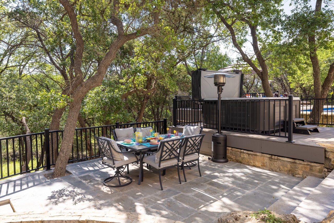
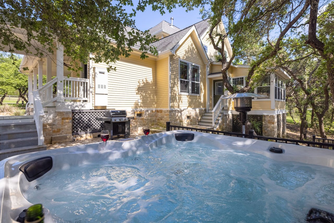
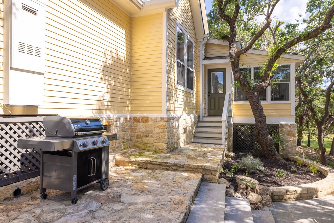


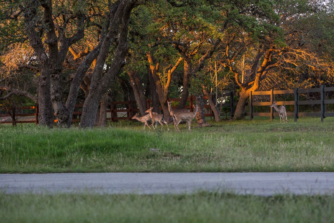
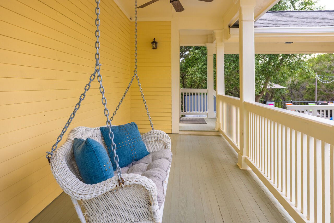
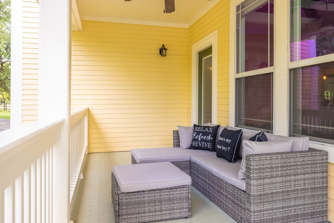
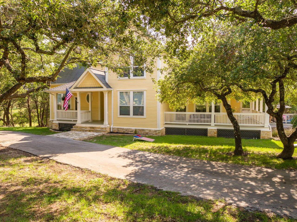

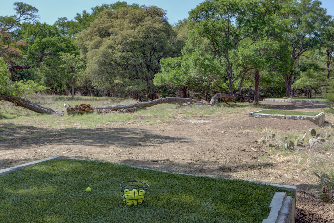
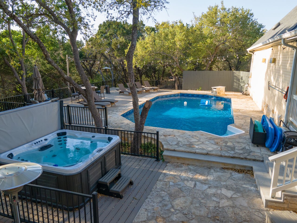
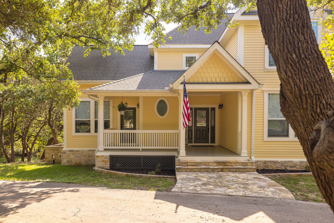
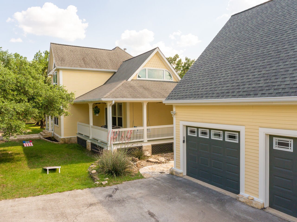
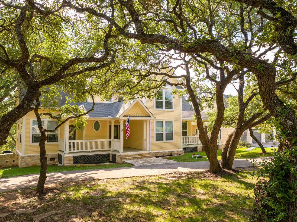
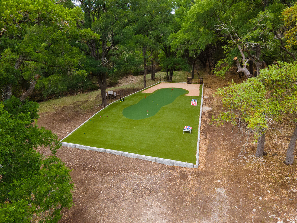
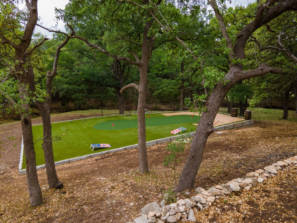
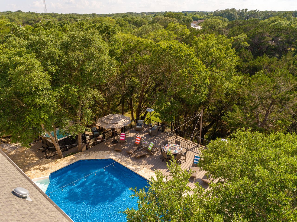

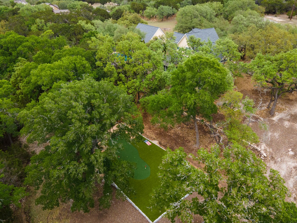
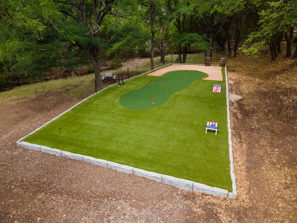
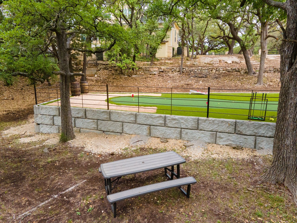
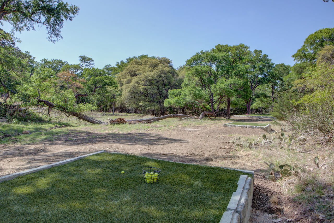
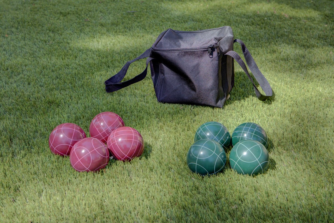
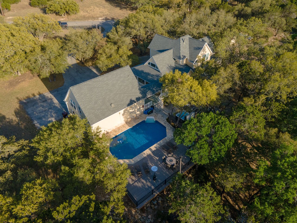
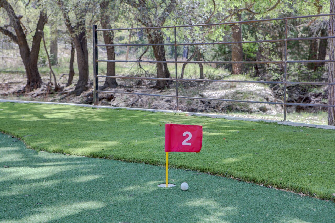
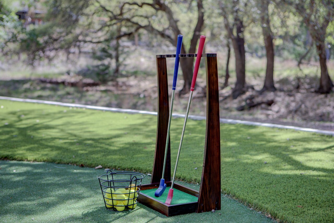
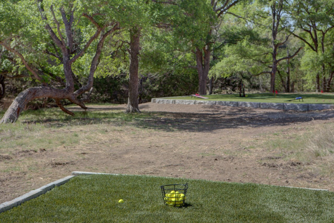














































































 Secure Booking Experience
Secure Booking Experience